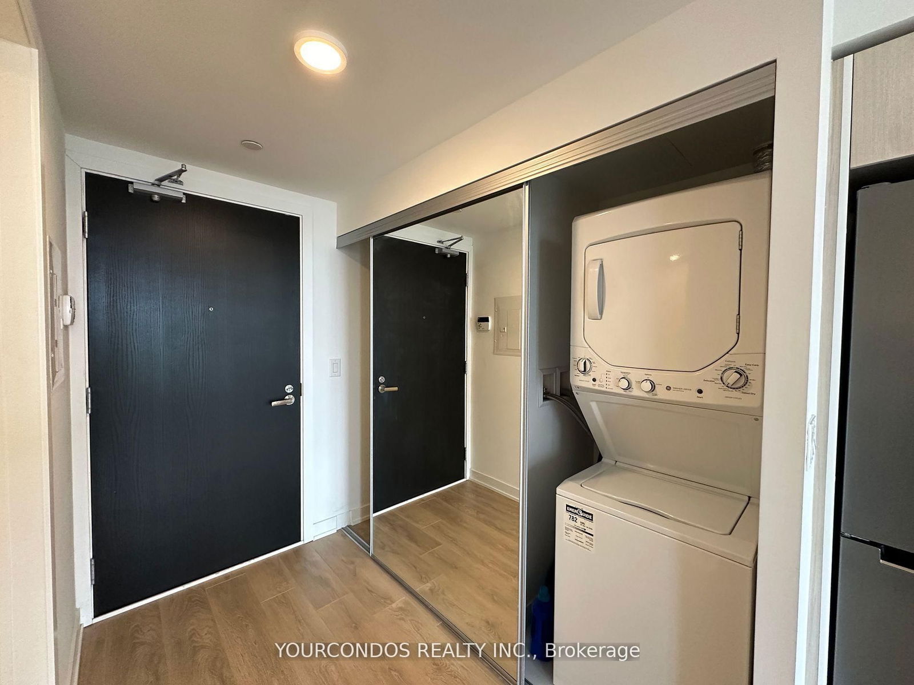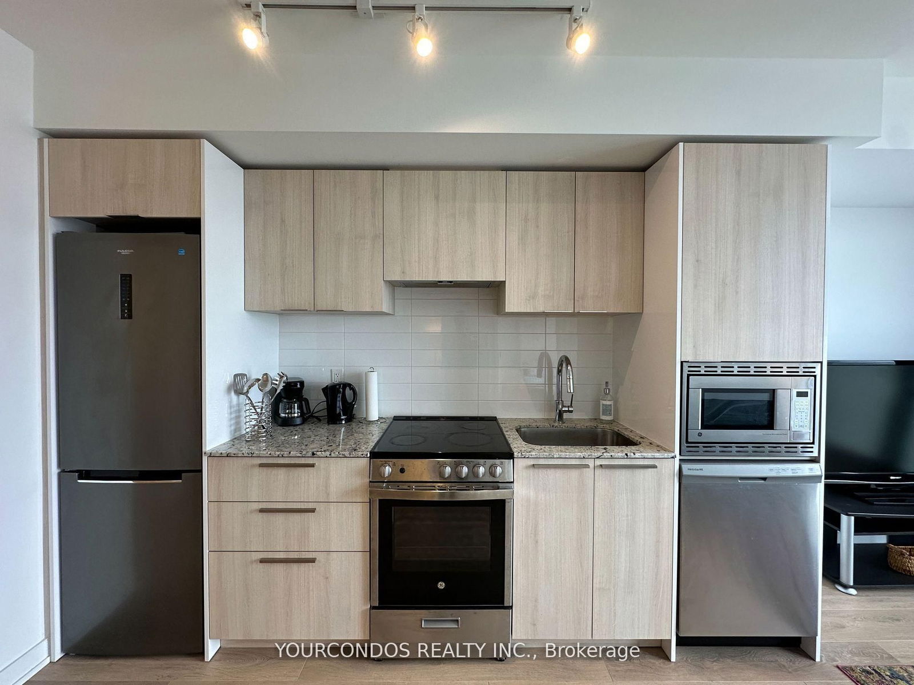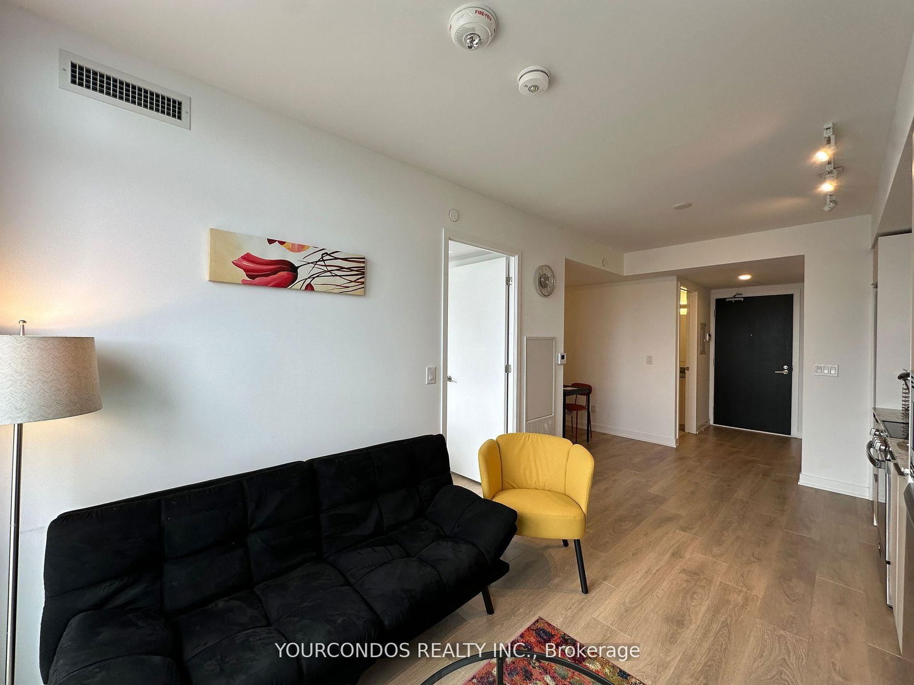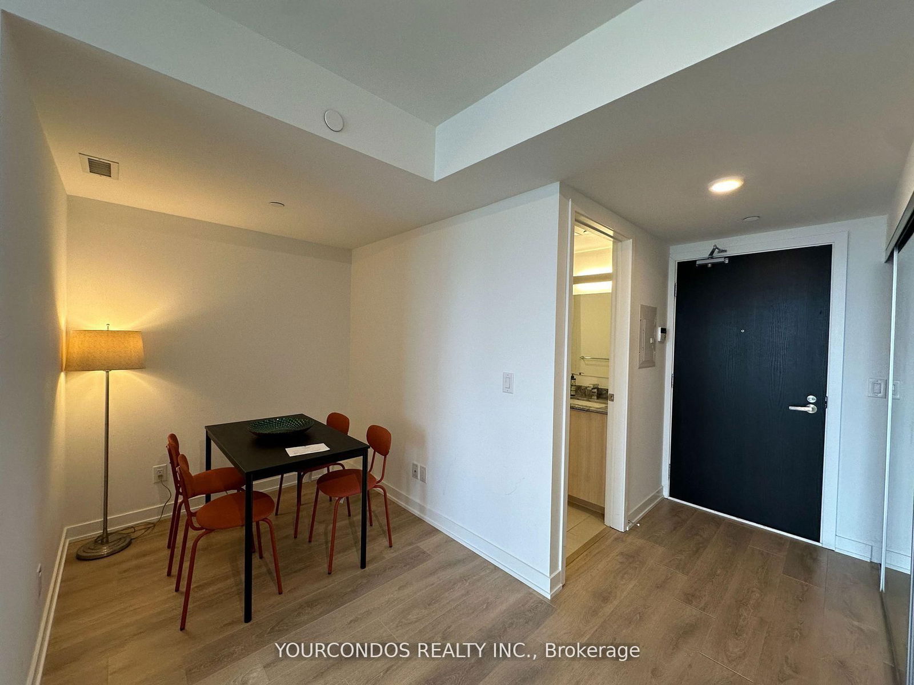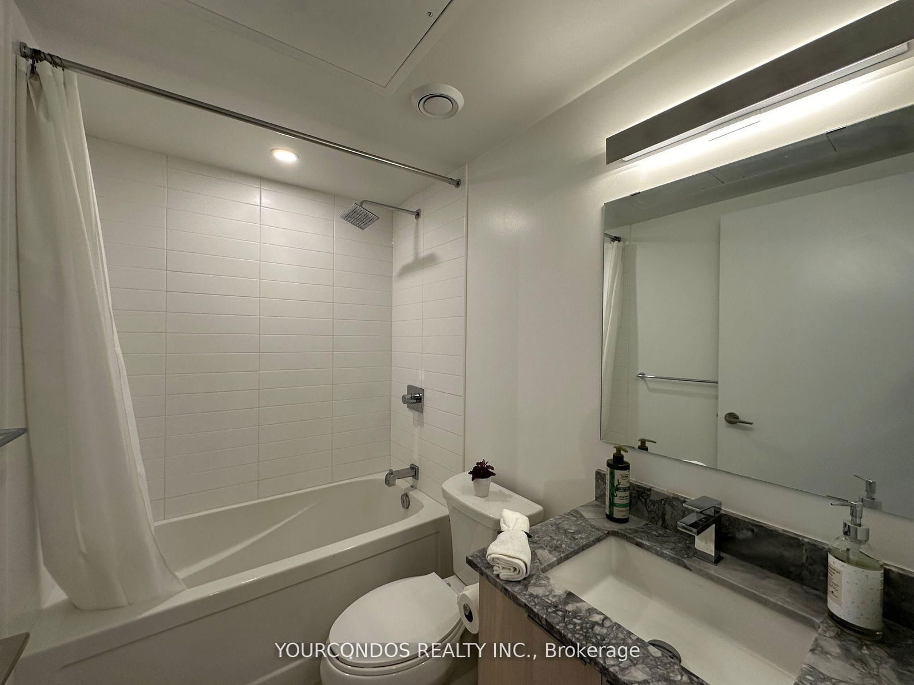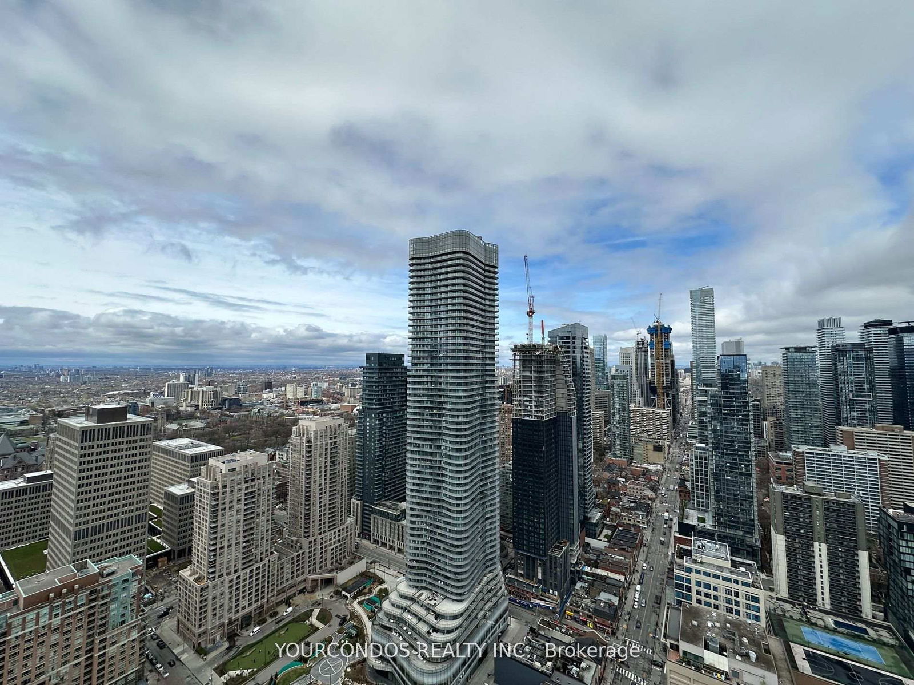4403 - 501 Yonge St
Listing History
Details
Property Type:
Condo
Possession Date:
May 10, 2025
Lease Term:
1 Year
Utilities Included:
No
Outdoor Space:
Juliet Balcony
Furnished:
No
Exposure:
North
Locker:
Owned
Amenities
About this Listing
Welcome To Teahouse Condos, Situated In The Heart Of Downtown Toronto Near Yonge & Wellesley. Fabulous One Bedroom + Den Unit With Efficient Suite Layout. Unit Is On High Floor With Stunning View Of The City Core. Laminate Flooring Throughout. Floor To Ceiling Windows With Ample Of Natural Sunlight. Modern Kitchen With B/I Appliances And Backsplash. Large Bedroom With Mirrored Closet. Open Concept Den Perfect For Working From Home. Convenient Location With Steps To Subway Station, U Of T, Toronto Metropolitan University (Ryerson). Close To Bars, Restaurants, Yorkville Shopping, Eaton Centre, Dundas Square, Financial District And All Daily Essentials.
ExtrasExisting Fridge, Cooktop, Dishwasher, Microwave, Oven, Range Hood, Washer & Dryer. Existing ELFs And Window Coverings. One Locker Included.
yourcondos realty inc.MLS® #C12025782
Fees & Utilities
Utilities Included
Utility Type
Air Conditioning
Heat Source
Heating
Room Dimensions
Living
Laminate, Combined with Dining, Juliette Balcony
Dining
Laminate, Combined with Kitchen, Windows Floor to Ceiling
Kitchen
Laminate, Built-in Appliances, Backsplash
Bedroom
Laminate, Mirrored Closet, Large Window
Den
Laminate, Open Concept
Similar Listings
Explore Church - Toronto
Commute Calculator
Mortgage Calculator
Demographics
Based on the dissemination area as defined by Statistics Canada. A dissemination area contains, on average, approximately 200 – 400 households.
Building Trends At Teahouse Condos
Days on Strata
List vs Selling Price
Offer Competition
Turnover of Units
Property Value
Price Ranking
Sold Units
Rented Units
Best Value Rank
Appreciation Rank
Rental Yield
High Demand
Market Insights
Transaction Insights at Teahouse Condos
| Studio | 1 Bed | 1 Bed + Den | 2 Bed | 2 Bed + Den | 3 Bed | 3 Bed + Den | |
|---|---|---|---|---|---|---|---|
| Price Range | $485,000 | $475,000 - $560,000 | $590,000 - $695,000 | No Data | $980,000 | $950,000 | No Data |
| Avg. Cost Per Sqft | $1,541 | $1,166 | $1,184 | No Data | $1,277 | $1,101 | No Data |
| Price Range | $1,800 - $2,380 | $2,000 - $2,600 | $2,095 - $5,000 | $2,800 - $3,800 | $2,250 - $3,800 | $3,700 - $5,100 | $3,700 - $5,000 |
| Avg. Wait for Unit Availability | 419 Days | 155 Days | 34 Days | 87 Days | 402 Days | 153 Days | No Data |
| Avg. Wait for Unit Availability | 10 Days | 8 Days | 3 Days | 24 Days | 21 Days | 20 Days | 62 Days |
| Ratio of Units in Building | 13% | 17% | 48% | 6% | 8% | 9% | 2% |
Market Inventory
Total number of units listed and leased in Church - Toronto


