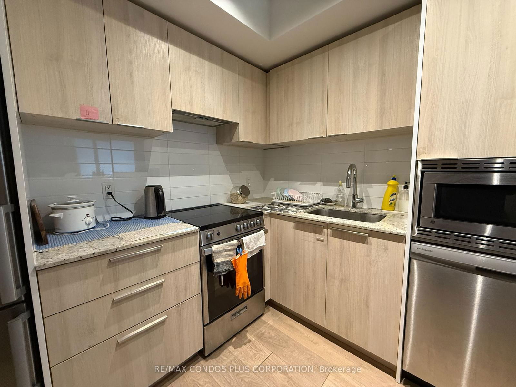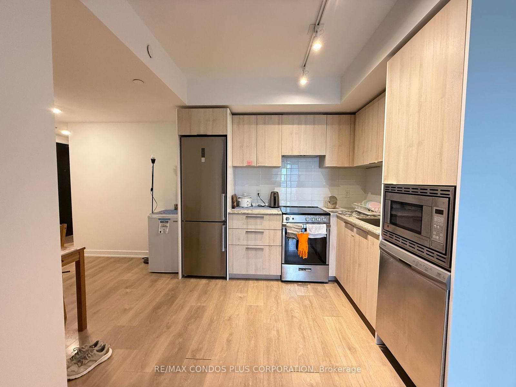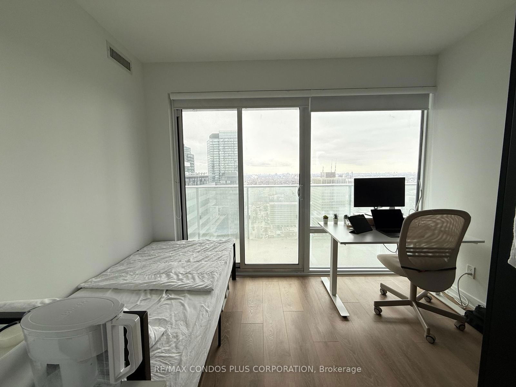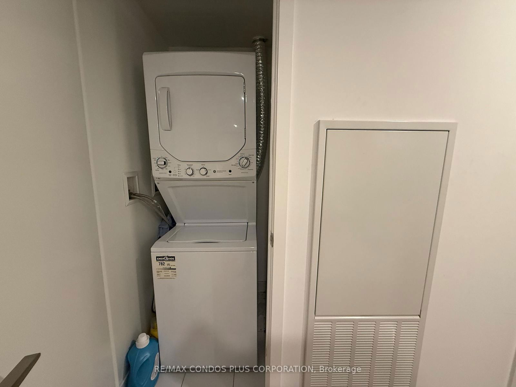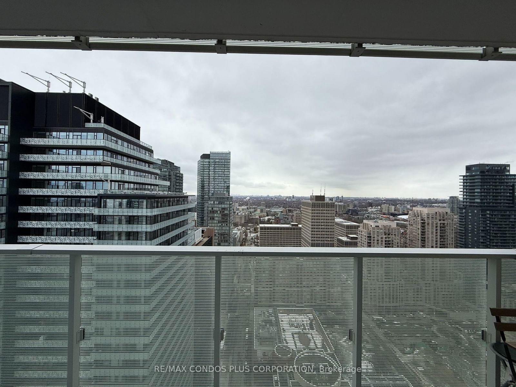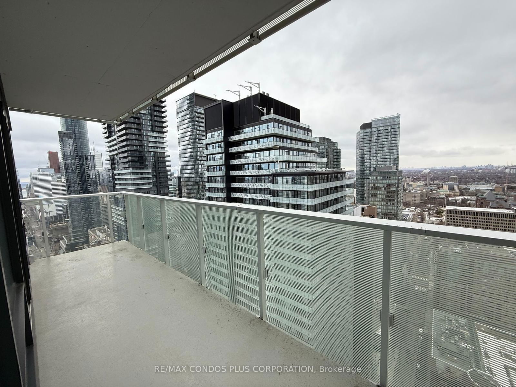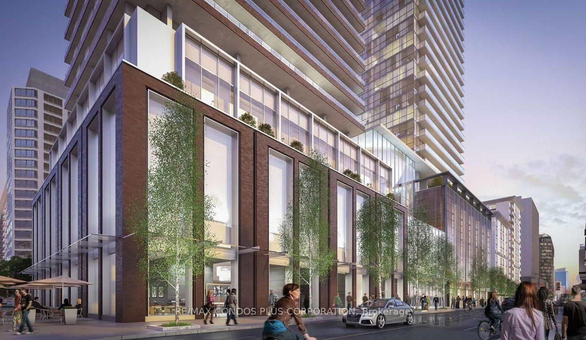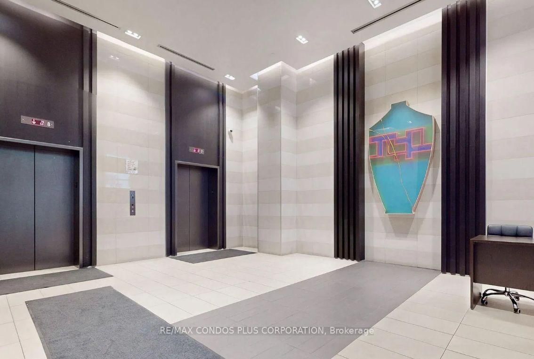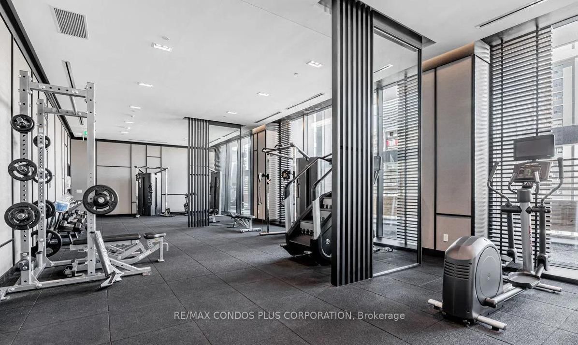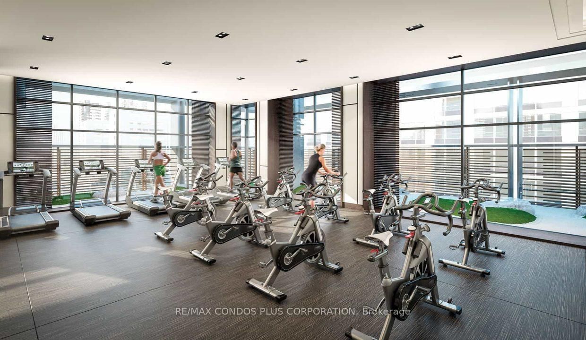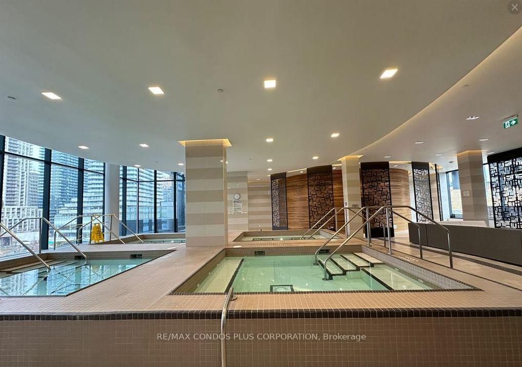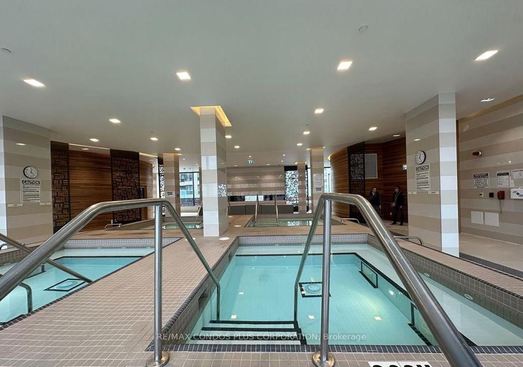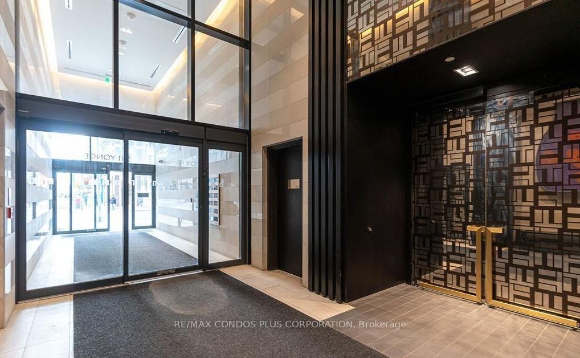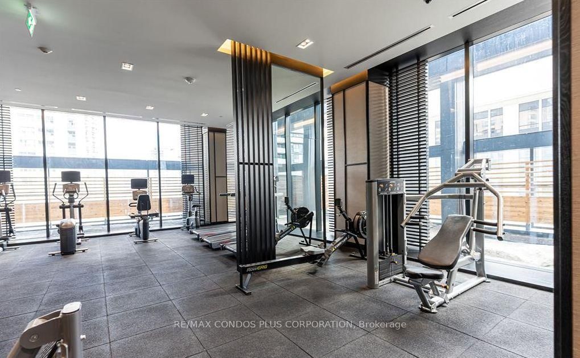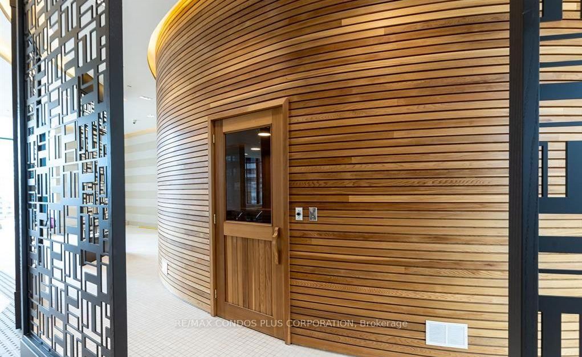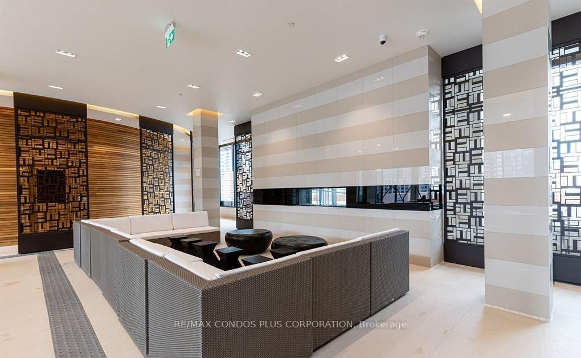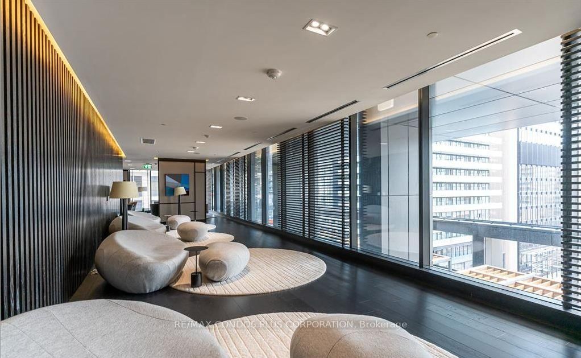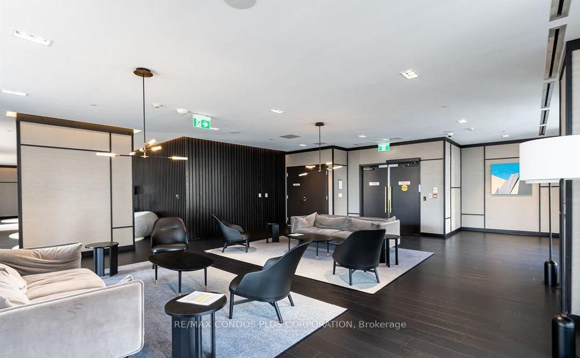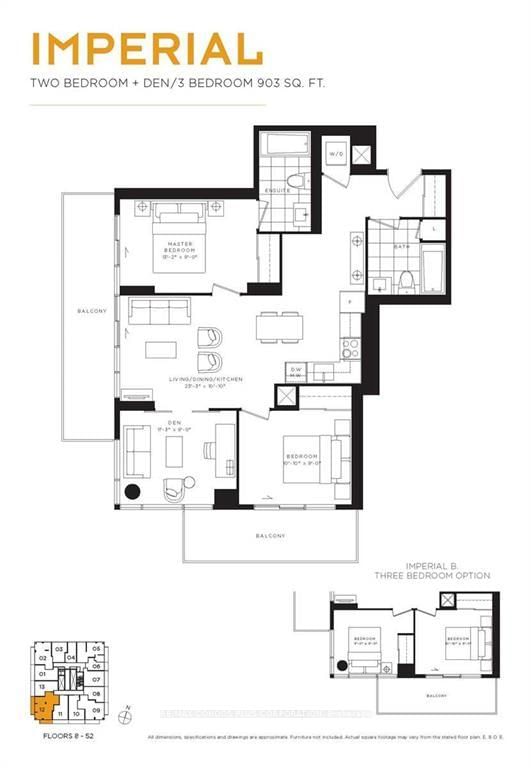3512 - 501 Yonge St
Listing History
Details
Property Type:
Condo
Maintenance Fees:
$820/mth
Taxes:
$5,055 (2024)
Cost Per Sqft:
$1,297/sqft
Outdoor Space:
Balcony
Locker:
Owned
Exposure:
South West
Possession Date:
May 1, 2025
Amenities
About this Listing
This Exquisite Corner Unit Offers The Perfect Blend Of Space, Light, And Modern Elegance. Boasting Three Generously Sized Bedrooms, Each Framed By Floor-To-Ceiling Windows, The Residence Is Bathed In Natural Light Throughout The Day. The Open-Concept Kitchen Flows Seamlessly Into A Spacious Living Area, Extending Onto One Of Two Expansive Balconies That Showcase Breathtaking And Unobstructed South And West City Views. Two Well-Appointed Full Bathrooms Enhance The Comfort And Functionality Of This Exceptional Home. Ideally Situated In The Heart Of Downtown, This Residence Offers Unparalleled Accessibility, Just Steps From Wellesley And College Subway Stations, Premier Dining, Upscale Grocery Stores, Renowned Hospitals, And The Tranquility Of Queen's Park. With A Short Commute To The University Of Toronto And Toronto Metropolitan University, Convenience Is Truly At Your Doorstep. Completing This Refined Urban Retreat Are One Parking Space And One Locker, Along With An Array Of World-Class Amenities, Including A 24-Hour Concierge, State-Of-The-Art Fitness Center, Yoga Studio, Outdoor Pool, Elegant Party Room, Recreation Lounge, Pet Spa, And A Private Theatre Room. A Truly Sophisticated Sanctuary To Call Home.
ExtrasFridge, Stove, B/I Microwave, B/I Dishwasher, Washer/Dryer, All Existing Light Fixtures And Window Coverings.
re/max condos plus corporationMLS® #C12023112
Fees & Utilities
Maintenance Fees
Utility Type
Air Conditioning
Heat Source
Heating
Room Dimensions
Kitchen
Open Concept, Combined with Dining
Dining
Combined with Kitchen, Combined with Living
Living
Combined with Dining, Walkout To Balcony
Primary
Ensuite Bath, Walkout To Balcony, Closet
2nd Bedroom
Closet, Walkout To Balcony
Solarium
Sliding Doors, Window
Similar Listings
Explore Church - Toronto
Commute Calculator
Mortgage Calculator
Demographics
Based on the dissemination area as defined by Statistics Canada. A dissemination area contains, on average, approximately 200 – 400 households.
Building Trends At Teahouse Condos
Days on Strata
List vs Selling Price
Offer Competition
Turnover of Units
Property Value
Price Ranking
Sold Units
Rented Units
Best Value Rank
Appreciation Rank
Rental Yield
High Demand
Market Insights
Transaction Insights at Teahouse Condos
| Studio | 1 Bed | 1 Bed + Den | 2 Bed | 2 Bed + Den | 3 Bed | 3 Bed + Den | |
|---|---|---|---|---|---|---|---|
| Price Range | $485,000 | $475,000 - $560,000 | $590,000 - $695,000 | No Data | $980,000 | $950,000 | No Data |
| Avg. Cost Per Sqft | $1,541 | $1,166 | $1,184 | No Data | $1,277 | $1,101 | No Data |
| Price Range | $1,800 - $2,380 | $2,000 - $2,600 | $2,095 - $5,000 | $2,800 - $3,800 | $2,250 - $3,800 | $3,700 - $5,100 | $3,700 - $5,000 |
| Avg. Wait for Unit Availability | 419 Days | 155 Days | 34 Days | 87 Days | 402 Days | 153 Days | No Data |
| Avg. Wait for Unit Availability | 10 Days | 8 Days | 3 Days | 24 Days | 21 Days | 20 Days | 62 Days |
| Ratio of Units in Building | 13% | 17% | 48% | 6% | 8% | 9% | 2% |
Market Inventory
Total number of units listed and sold in Church - Toronto
