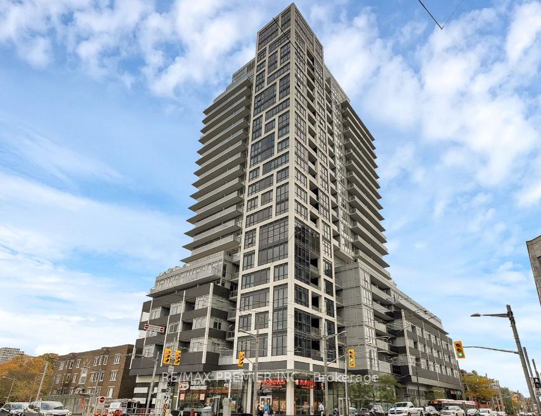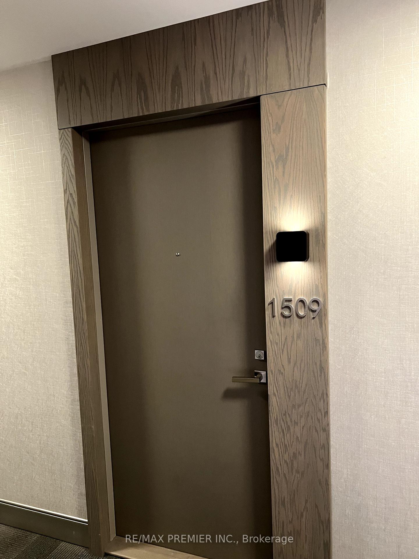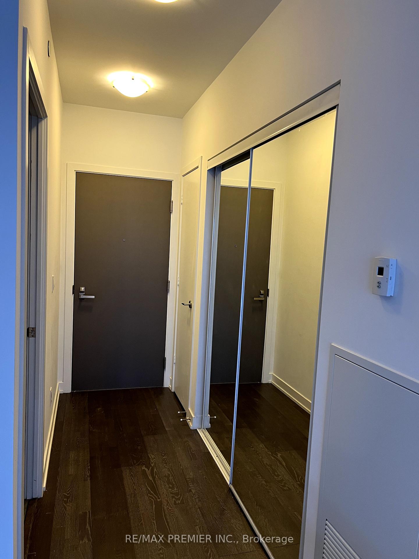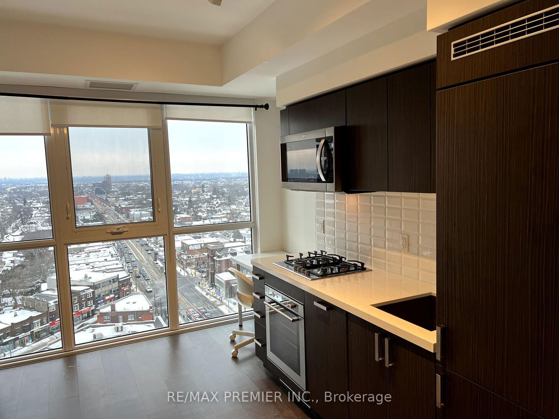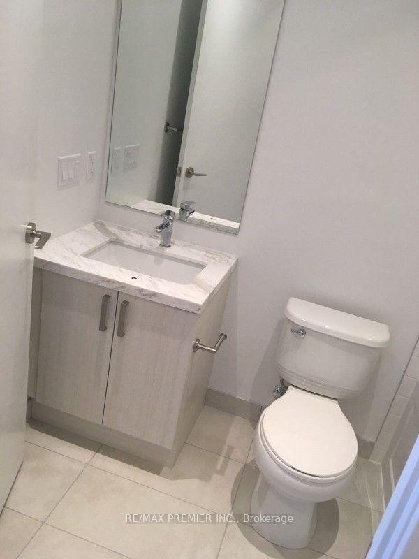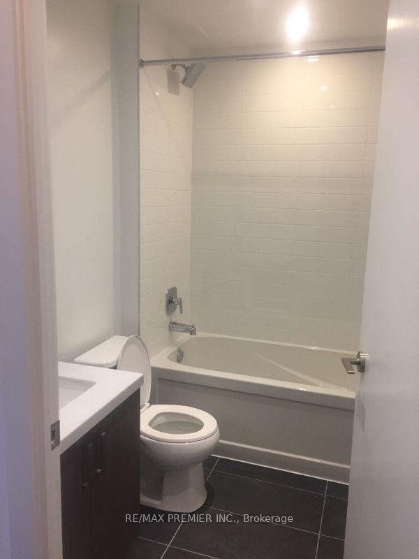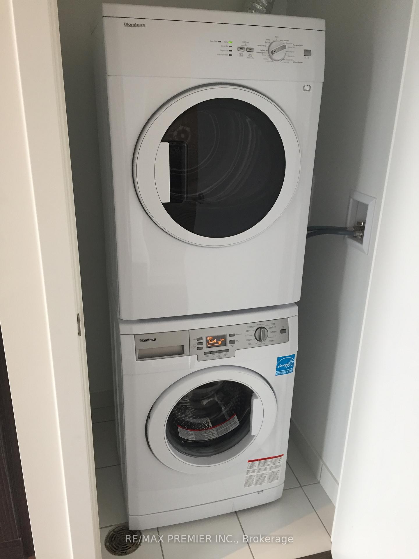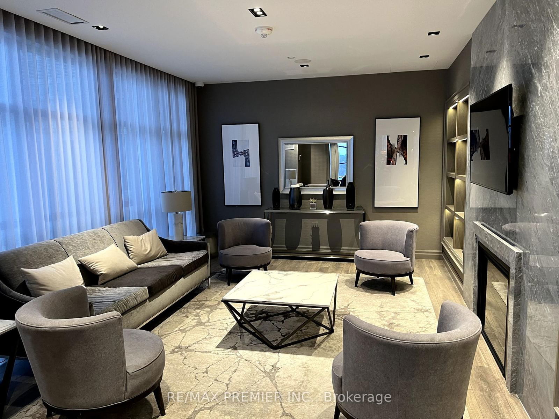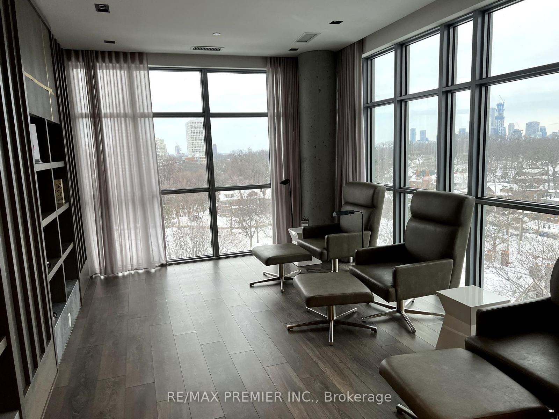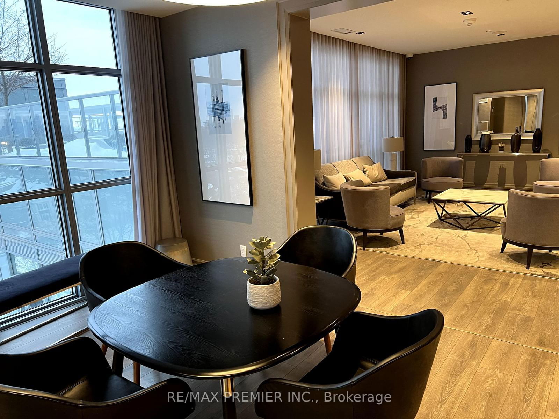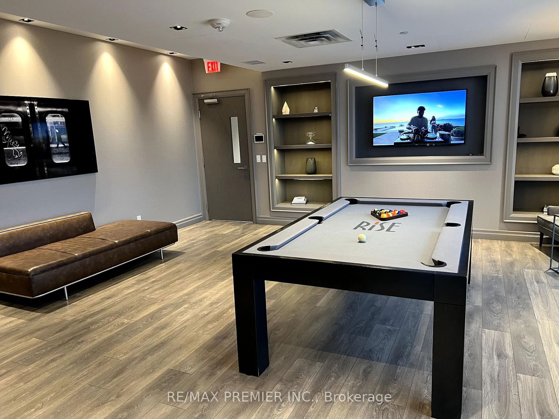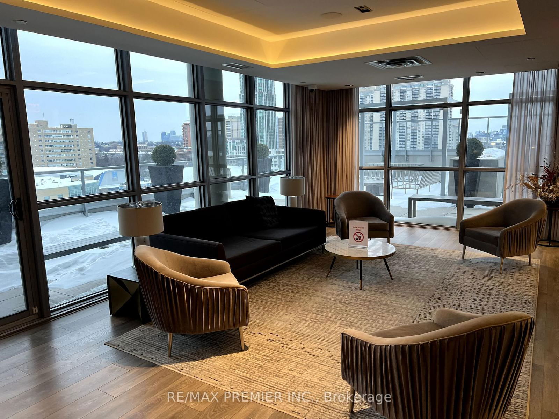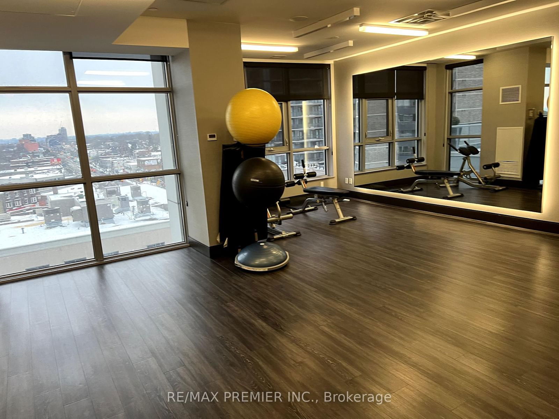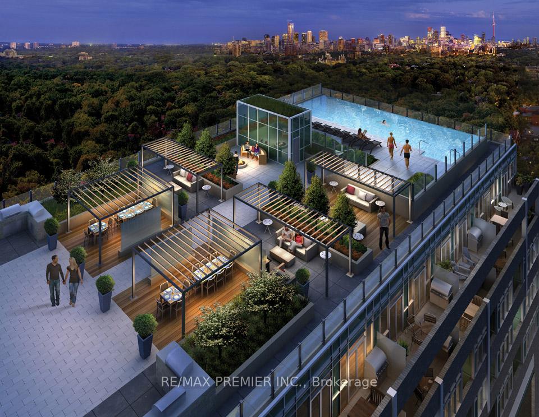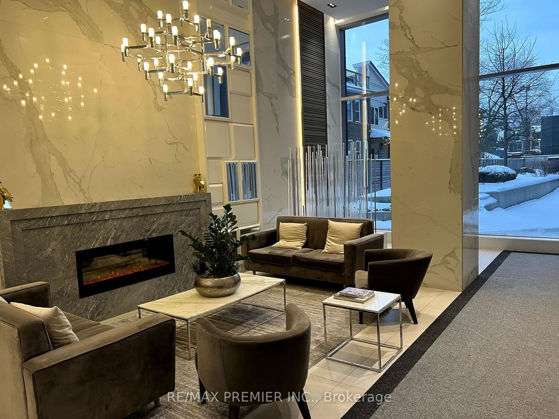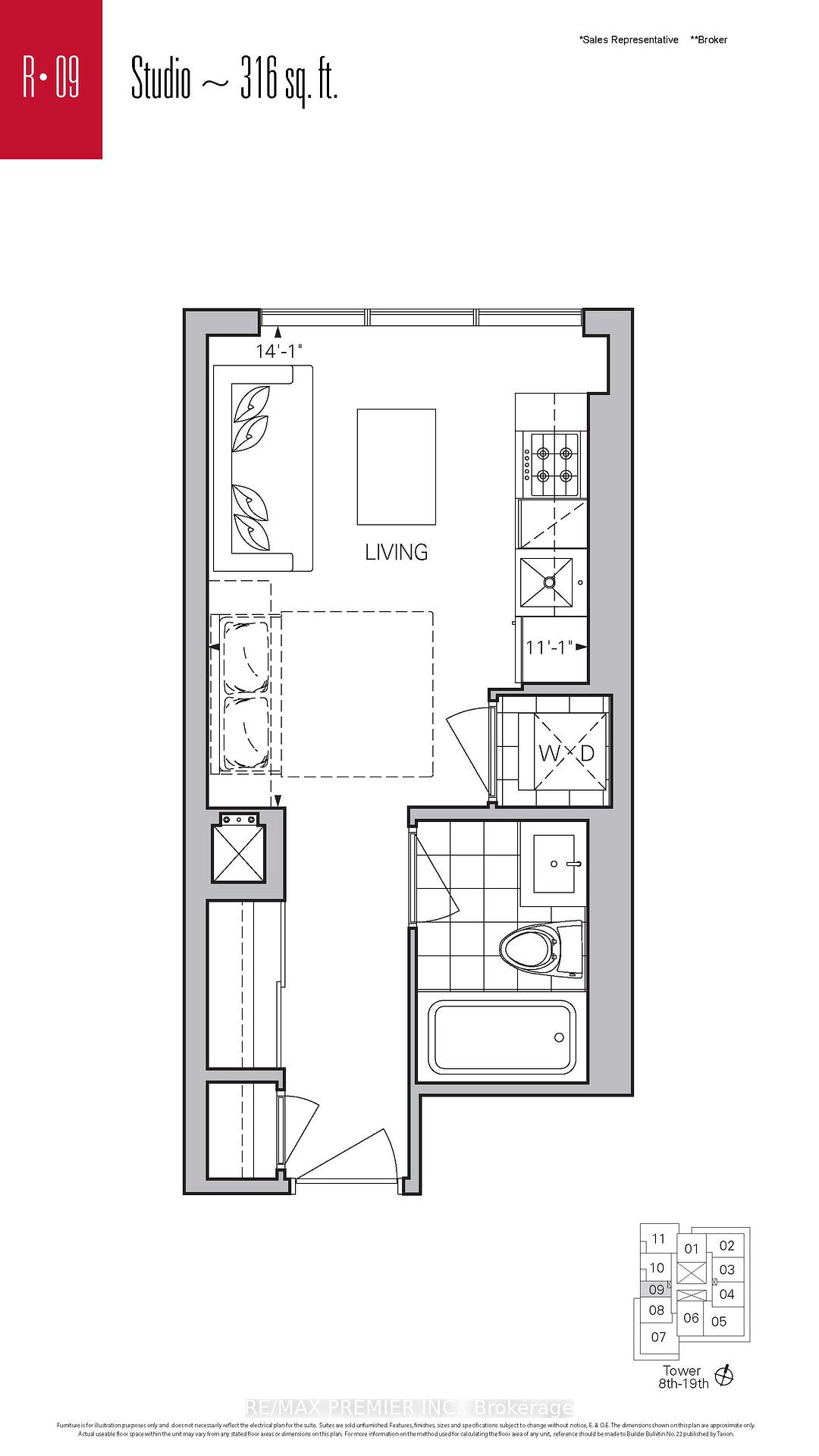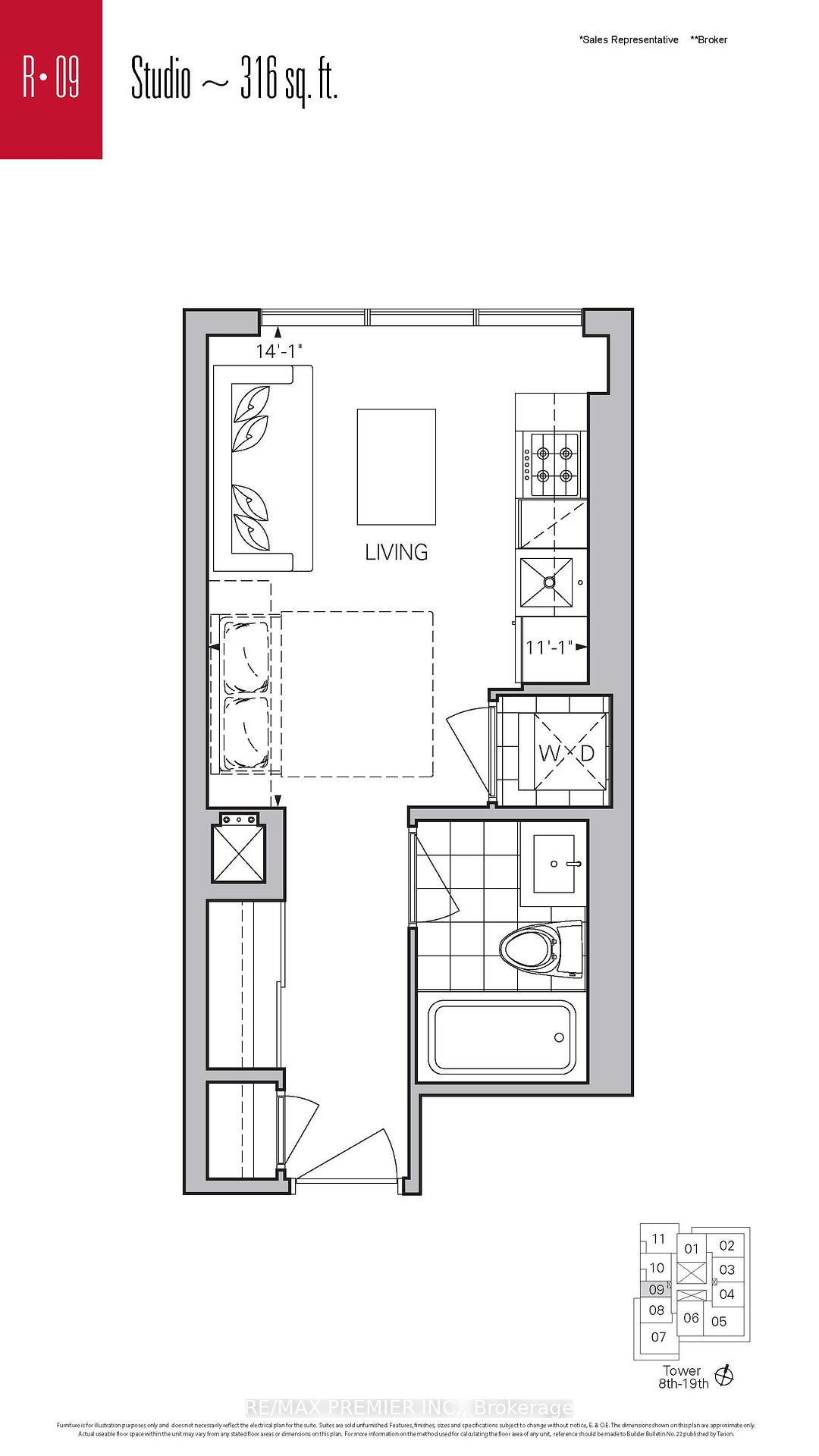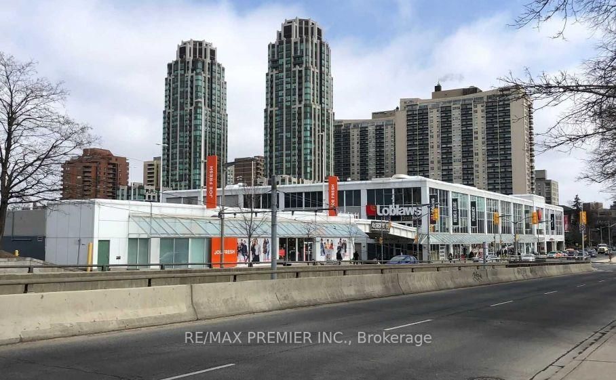Listing History
Unit Highlights
Property Type:
Condo
Maintenance Fees:
$312/mth
Taxes:
$1,610 (2024)
Cost Per Sqft:
$1,374/sqft
Outdoor Space:
None
Locker:
None
Exposure:
West
Possession Date:
April 30, 2025
Laundry:
Main
Amenities
About this Listing
Prime Location!!! Welcome To This Beautiful Rise Condo Located at Prestigious Casa Loma Area, Open Concept, 9 Ft Ceiling W/ Flr To Ceiling Windows, Very Functional Layout. Modern Kitchen, Gas Stove And S/S Appliance. Fabulous Unobstructed West View. Excellent Amenities Includes Gym, Outdoor Pool, Party Room, Bbq, 24Hr Concierge, Rooftop Deck, Outdoor Patio with BBQ Permitted, 2 Guest Suites, GreenP Parking, Sauna, Gym, Meeting Rm, Media Rm, Billiards & Yoga. Steps To Ttc, St. Clair W Subway, Loblaws, Trendy Restaurants, Parks, Schools & Library. GreenP parking available at the underground - speak to LA for further details of purchasing a parking spot or rental options. Easy to show. New Condos across the street (similar size) are selling in the $600s. Vendor take back mortgage possible with good down payment. Rent to own option is also possible.St. Clair West Station on subway Line 1 is just to the east, and provides direct access to Downtown Toronto, York University and Vaughan Metropolitan Centre. The 512 St. Clair streetcar route also serves the area, and the private right-of-way along its length allows for better frequency and reliability.The neighborhood of Wychwood surrounds Rise Condominiums, and continues to be one of Torontos most vibrant. Residents of these new St Clair West condos will be at the heart of a livable, pedestrian-friendly neighborhood: - Loblaws is located just steps away. - Nordheimer and Cedarvale Ravines provide lush spaces for walking and biking. - St. Clair Avenue West is lined with a diverse array of restaurants, serving cuisines from all over the world.
ExtrasPanel Fridge, Panel Dishwasher, S/S Microwave, S/S Stove , S/S Gas Range, S/S Range Hood and Stackable Washer and Dryer. All Electrical Light Fixtures, Blinds & curtains, Bed, mattress, desk and chair.
re/max premier inc.MLS® #C11986246
Fees & Utilities
Maintenance Fees
Utility Type
Air Conditioning
Heat Source
Heating
Room Dimensions
Kitchen
Stainless Steel Appliances, Quartz Counter, Windows Floor to Ceiling
Living
Combined with Kitchen, Windows Floor to Ceiling, West View
Bedroom
Open Concept, Wood Floor, Combined with Living
Foyer
Large Closet, Wood Floor, Combined with Living
Similar Listings
Explore Casa Loma
Commute Calculator
Demographics
Based on the dissemination area as defined by Statistics Canada. A dissemination area contains, on average, approximately 200 – 400 households.
Building Trends At Rise Condos
Days on Strata
List vs Selling Price
Offer Competition
Turnover of Units
Property Value
Price Ranking
Sold Units
Rented Units
Best Value Rank
Appreciation Rank
Rental Yield
High Demand
Market Insights
Transaction Insights at Rise Condos
| Studio | 1 Bed | 1 Bed + Den | 2 Bed | 2 Bed + Den | |
|---|---|---|---|---|---|
| Price Range | No Data | $555,000 - $617,000 | No Data | $700,000 - $740,000 | $1,073,000 - $1,125,000 |
| Avg. Cost Per Sqft | No Data | $1,102 | No Data | $920 | $1,255 |
| Price Range | $1,900 - $2,100 | $2,200 - $3,000 | $2,300 - $3,150 | $3,199 - $3,650 | No Data |
| Avg. Wait for Unit Availability | 208 Days | 88 Days | 64 Days | 147 Days | 188 Days |
| Avg. Wait for Unit Availability | 62 Days | 30 Days | 34 Days | 63 Days | 276 Days |
| Ratio of Units in Building | 10% | 36% | 31% | 19% | 6% |
Market Inventory
Total number of units listed and sold in Casa Loma
