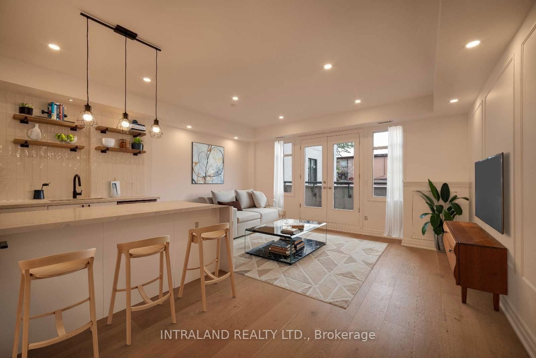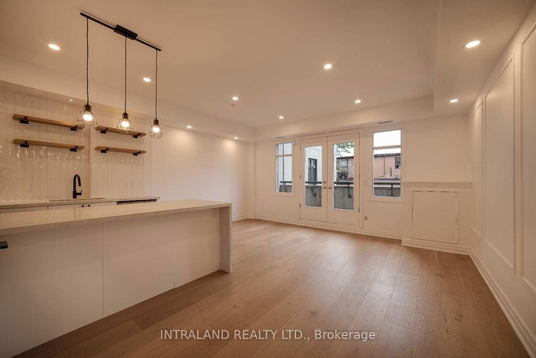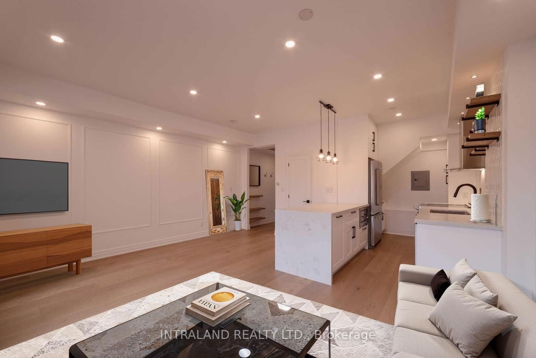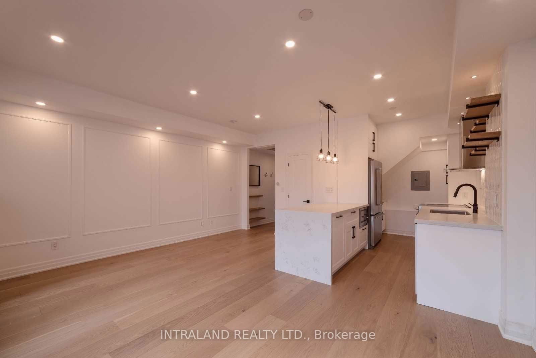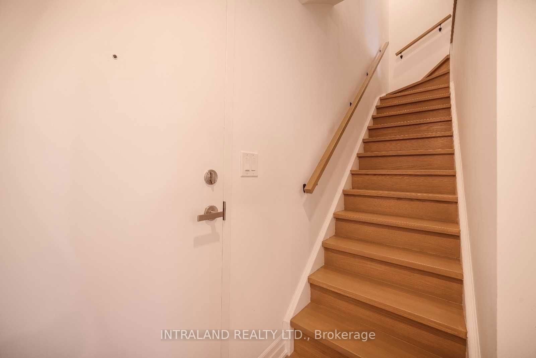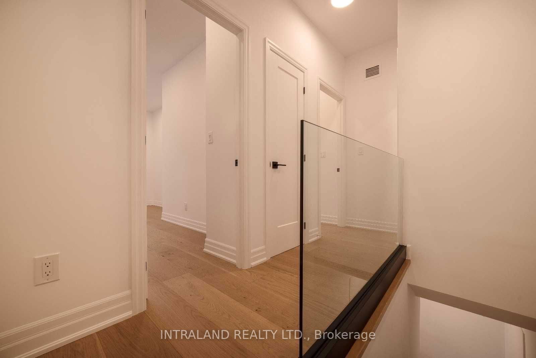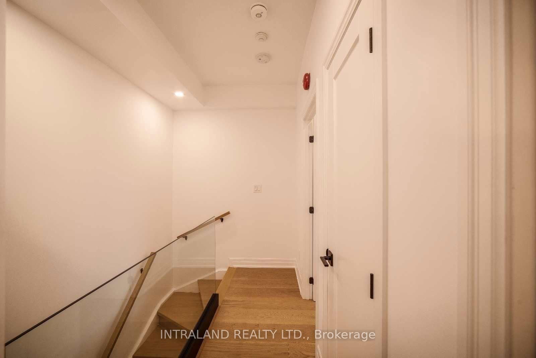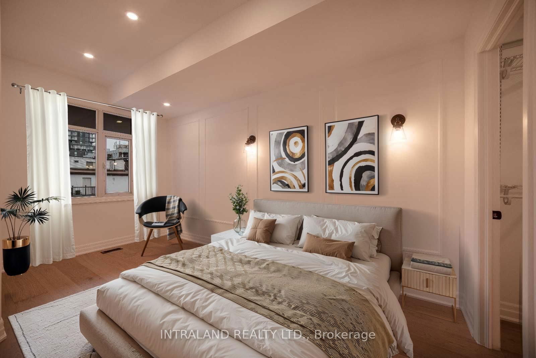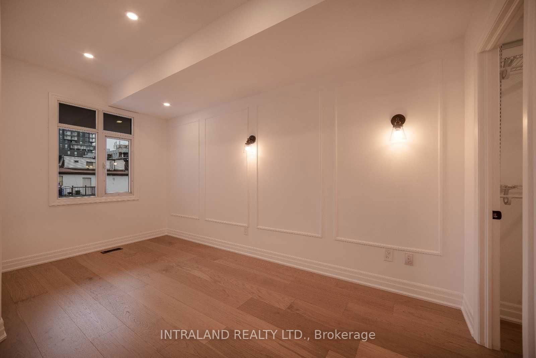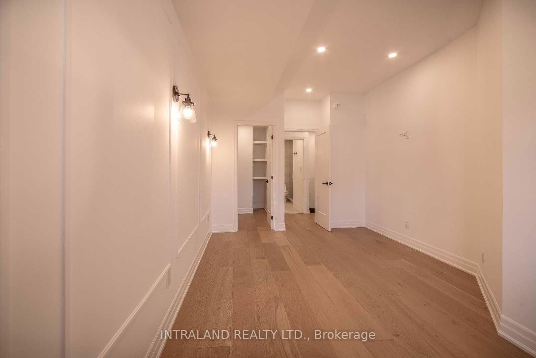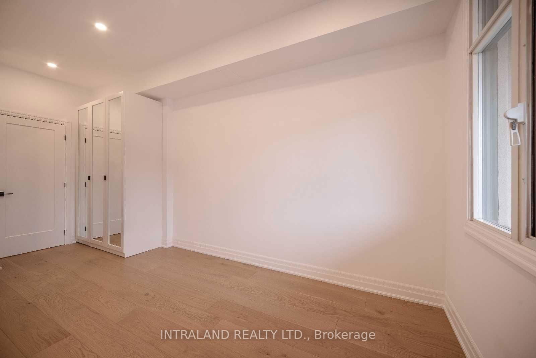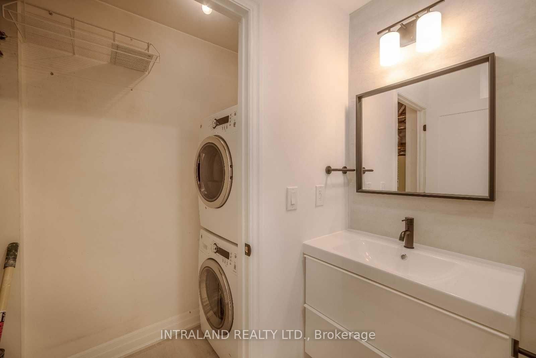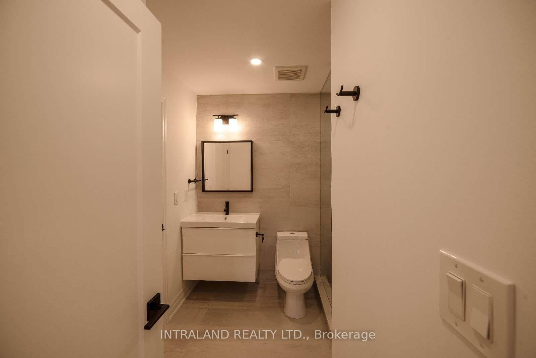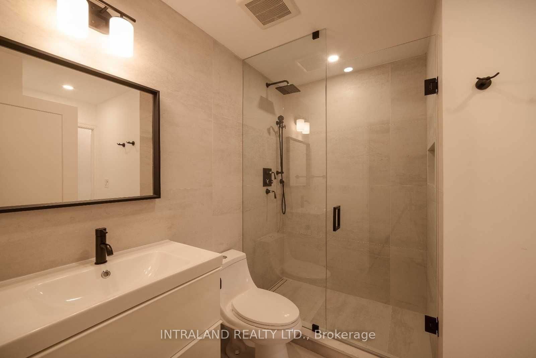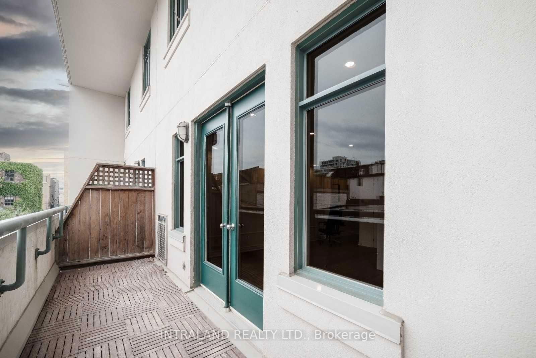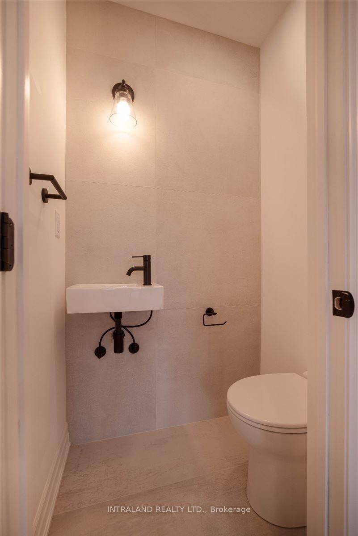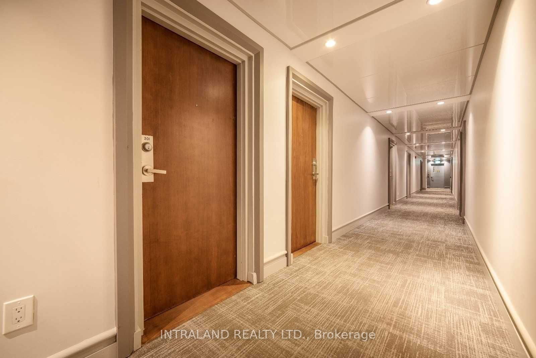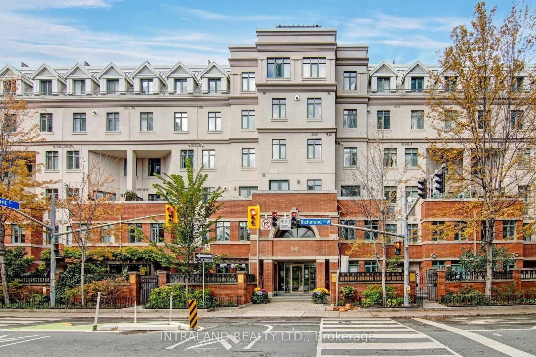301 - 500 Richmond St W
Listing History
Details
Ownership Type:
Condominium
Property Type:
Soft Loft
Maintenance Fees:
$839/mth
Taxes:
$3,864 (2024)
Cost Per Sqft:
$871 - $1,044/sqft
Outdoor Space:
Terrace
Locker:
Owned
Exposure:
North
Possession Date:
June 1, 2025
Laundry:
Upper
Amenities
About this Listing
Experience luxury living in this captivating 2-bedroom, 2-bathroom, 2-storey north-facing condo that radiates the warmth of home. The spacious open-concept main floor features high ceilings, creating a bright and welcoming atmosphere. Enjoy the seamless flow of the living, dining, and kitchen areasperfect for both relaxation and entertaining. No detail has been overlooked, with gleaming hardwood floors and recessed lighting throughout, adding a touch of sophistication to this elegant space.Upstairs, the convenience of in-unit laundry enhances the practicality of this exquisite residence. Designed with entertainers in mind, this condo effortlessly blends style and functionality. Enjoy easy access to Queen & King Wests vibrant shopping, cafes, and galleries, as well as Kensington Market, the Financial & Entertainment Districts, Ace Hotel, Waterworks Food Hall, St. Andrews Park, and the Martin Goodman Trail. Steps from public transit, including the soon-to-open Queen and Spadina stop on the Ontario Line.Includes a large locker conveniently located behind the parking spot. NOTE: Some pictures are virtually staged
intraland realty ltd.MLS® #C12014613
Fees & Utilities
Maintenance Fees
Utility Type
Air Conditioning
Heat Source
Heating
Room Dimensions
Living
hardwood floor, Recessed Lights, Open Concept
Kitchen
Centre Island, Quartz Counter, Recessed Lights
Primary
hardwood floor, Recessed Lights, Wall Sconce Lighting
2nd Bedroom
hardwood floor, Recessed Lights, Built-in Closet
Laundry
Tile Floor
Similar Listings
Explore Queen West
Commute Calculator
Mortgage Calculator
Demographics
Based on the dissemination area as defined by Statistics Canada. A dissemination area contains, on average, approximately 200 – 400 households.
Building Trends At Cityscape Terrace
Days on Strata
List vs Selling Price
Offer Competition
Turnover of Units
Property Value
Price Ranking
Sold Units
Rented Units
Best Value Rank
Appreciation Rank
Rental Yield
High Demand
Market Insights
Transaction Insights at Cityscape Terrace
| 1 Bed | 1 Bed + Den | 2 Bed | 2 Bed + Den | 3 Bed | |
|---|---|---|---|---|---|
| Price Range | $620,000 | No Data | $796,000 - $1,060,000 | $970,000 | No Data |
| Avg. Cost Per Sqft | $806 | No Data | $833 | $756 | No Data |
| Price Range | No Data | No Data | $3,900 - $4,200 | No Data | No Data |
| Avg. Wait for Unit Availability | 332 Days | No Data | 63 Days | 353 Days | No Data |
| Avg. Wait for Unit Availability | 189 Days | No Data | 66 Days | 238 Days | No Data |
| Ratio of Units in Building | 17% | 3% | 69% | 12% | 1% |
Market Inventory
Total number of units listed and sold in Queen West
