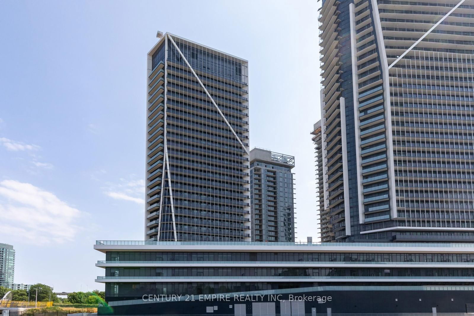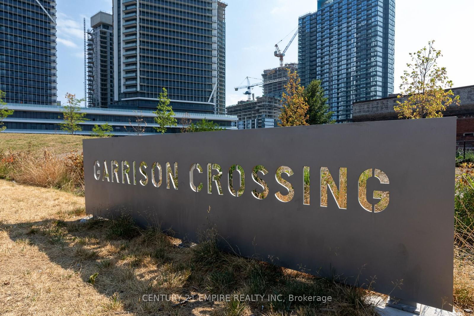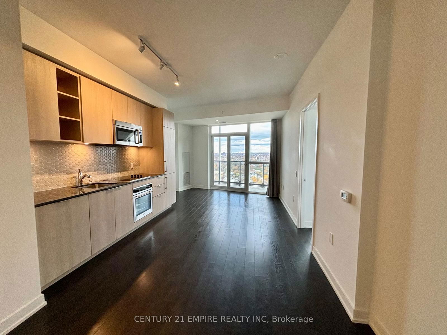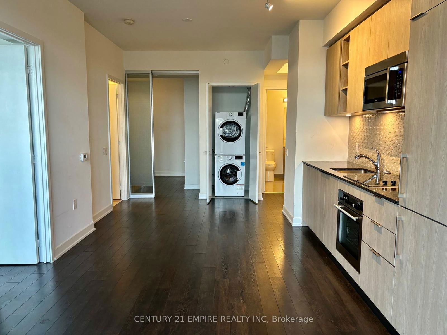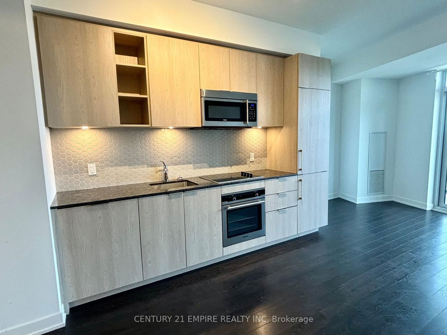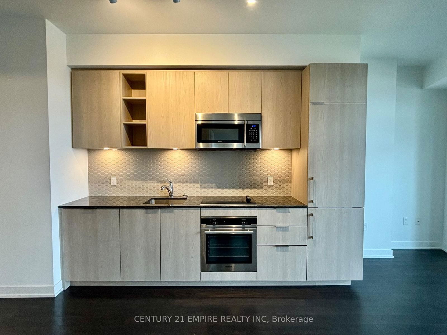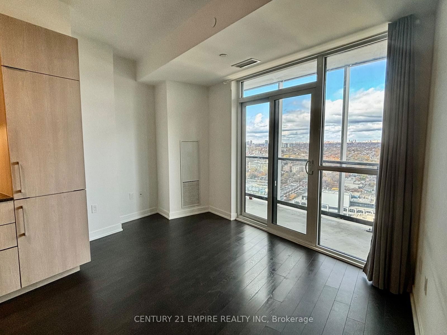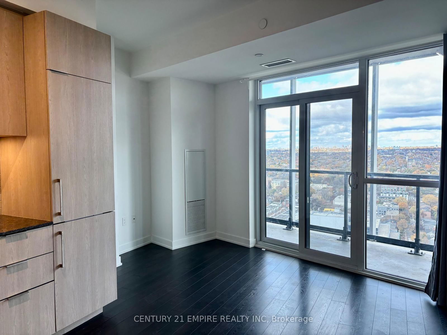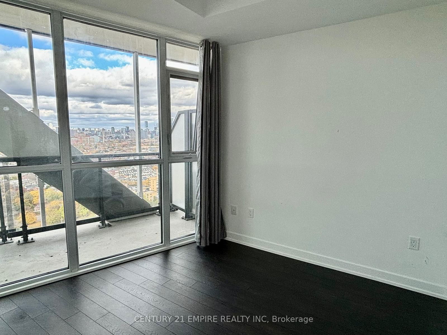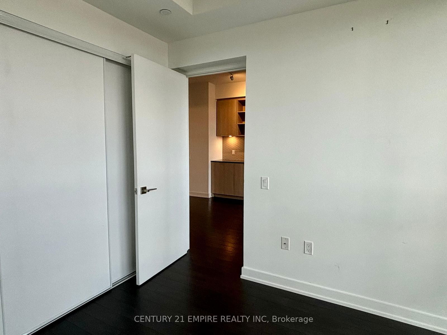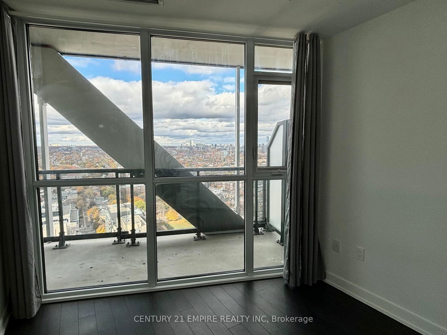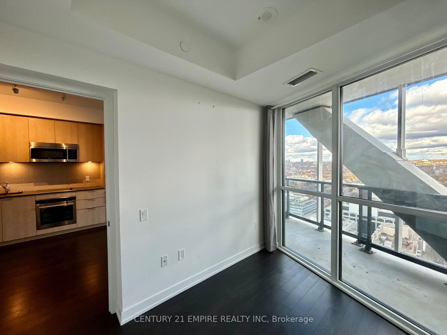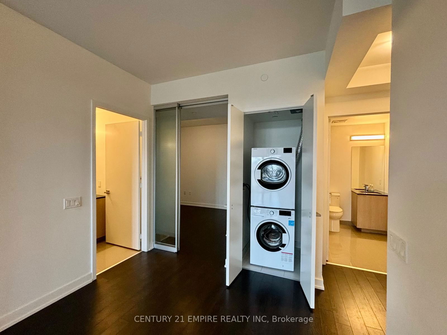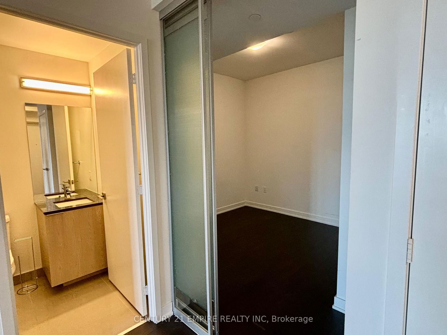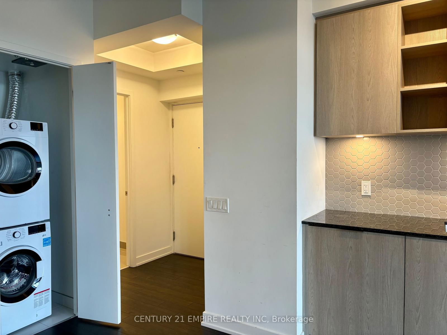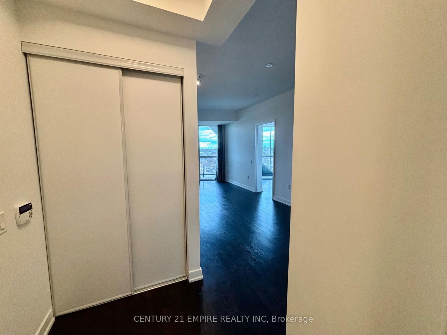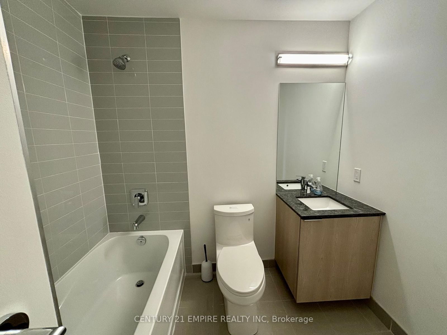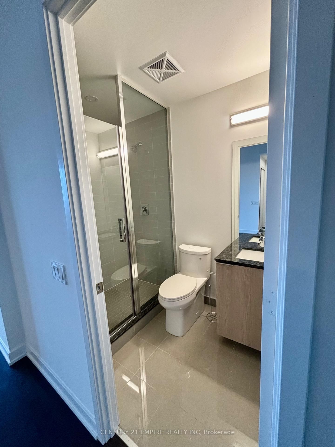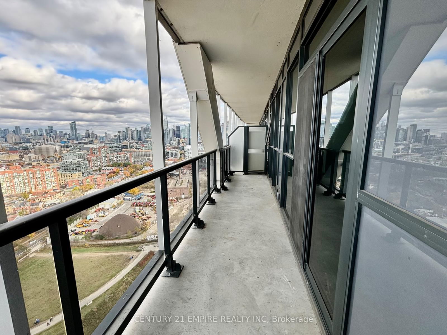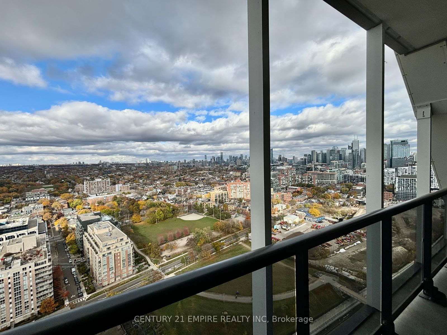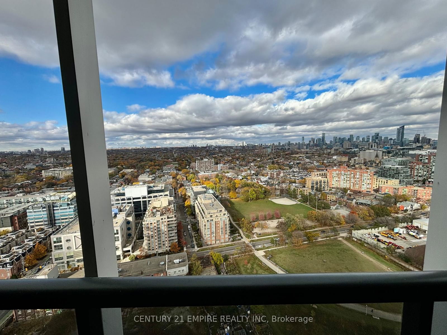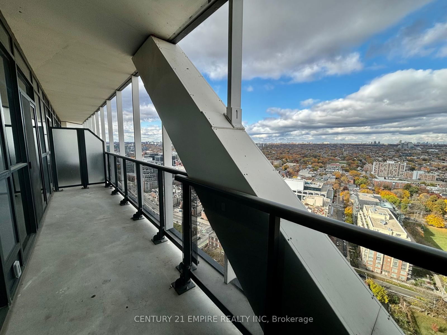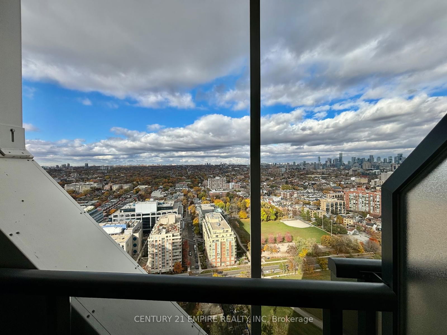Listing History
Unit Highlights
Property Type:
Condo
Possession Date:
February 22, 2025
Lease Term:
1 Year
Utilities Included:
No
Outdoor Space:
Balcony
Furnished:
No
Exposure:
North
Locker:
None
Laundry:
Main
Amenities
About this Listing
Spacious 2-Bedroom Suite Available In Playground Condos. Prime King West Location, Enjoy Open Concept Living, Approximately 752 Sf Of Interior Living + Large Balcony With Unobstructed NorthViews Of The City. Well-Designed Floorplan With No Wasted Space, Laminate Flooring Throughout, High Ceilings, Top Of The Line Finishes, Ample Storage Space, & 2-Full Bathrooms. Minutes From All Neighbourhood Conveniences, Liberty Village, King West, Exhibition Go, Ttc, Metro, Goodlife, Altea, Major Banks, Shopping, Nightlife, Waterfront, Scenic Trails, Restaurants & More! Unit Will Be Painted & Professionally Cleaned Prior In Time For New Lease.
Extras1 Parking Space (B #214). Stainless Steel: Microwave With Range & Oven. Built-In: Fridge & Dishwasher. Glass Cooktop, Washer & Dryer. Amenities Include 24 Hr Concierge, Outdoor Pool, Exercise Room & Party/Meeting Room. Photos From Vacant Identical Unit/Layout.
century 21 empire realty incMLS® #C11983915
Fees & Utilities
Utilities Included
Utility Type
Air Conditioning
Heat Source
Heating
Room Dimensions
Living
Laminate, Walkout To Balcony, Open Concept
Dining
Laminate, Combined with Kitchen, Open Concept
Kitchen
Laminate, Backsplash, Stainless Steel Appliances
Bedroom
Laminate, North View, Closet
2nd Bedroom
Laminate, Sliding Doors, Closet
Similar Listings
Explore Fort York
Commute Calculator
Demographics
Based on the dissemination area as defined by Statistics Canada. A dissemination area contains, on average, approximately 200 – 400 households.
Building Trends At Garrison Point Condos
Days on Strata
List vs Selling Price
Offer Competition
Turnover of Units
Property Value
Price Ranking
Sold Units
Rented Units
Best Value Rank
Appreciation Rank
Rental Yield
High Demand
Market Insights
Transaction Insights at Garrison Point Condos
| Studio | 1 Bed | 1 Bed + Den | 2 Bed | 2 Bed + Den | 3 Bed | 3 Bed + Den | |
|---|---|---|---|---|---|---|---|
| Price Range | $370,000 | $515,000 - $630,000 | $595,000 - $695,000 | $698,000 - $970,000 | $947,000 | No Data | No Data |
| Avg. Cost Per Sqft | $1,208 | $1,003 | $1,003 | $1,071 | $1,140 | No Data | No Data |
| Price Range | $1,750 - $2,000 | $2,050 - $2,700 | $2,300 - $3,300 | $2,800 - $3,800 | $3,050 - $4,100 | $5,250 - $5,750 | $5,500 |
| Avg. Wait for Unit Availability | 101 Days | 29 Days | 46 Days | 43 Days | 90 Days | No Data | No Data |
| Avg. Wait for Unit Availability | 32 Days | 7 Days | 13 Days | 7 Days | 29 Days | 288 Days | 443 Days |
| Ratio of Units in Building | 6% | 36% | 19% | 30% | 10% | 1% | 1% |
Market Inventory
Total number of units listed and leased in Fort York
