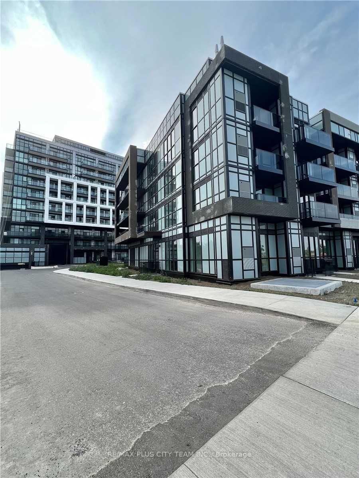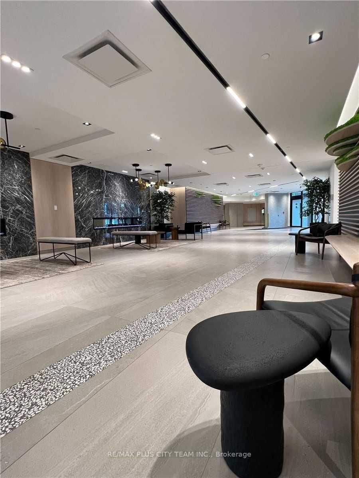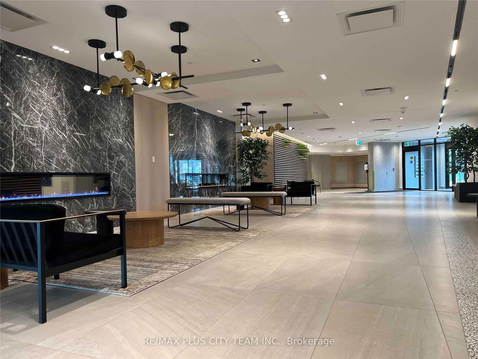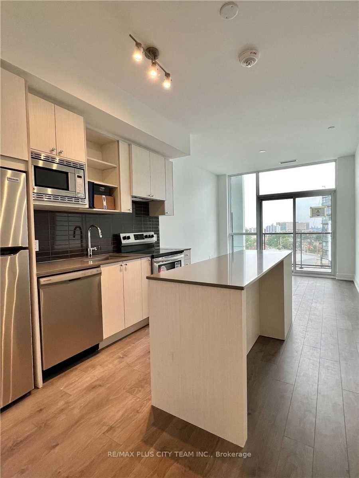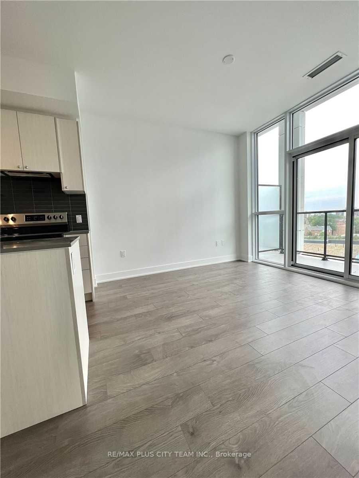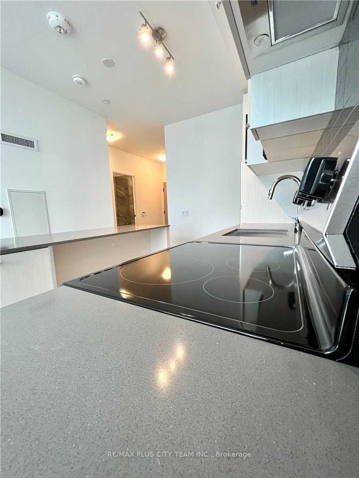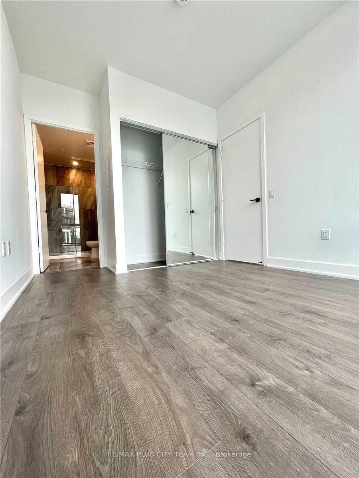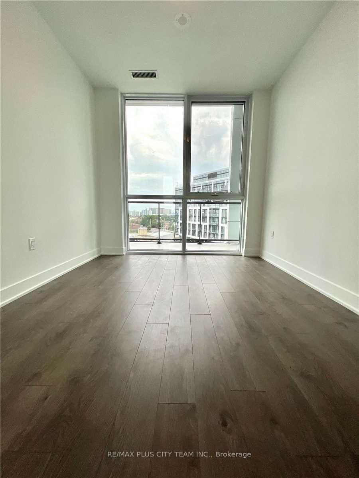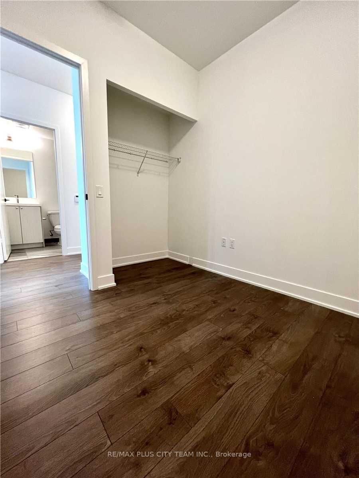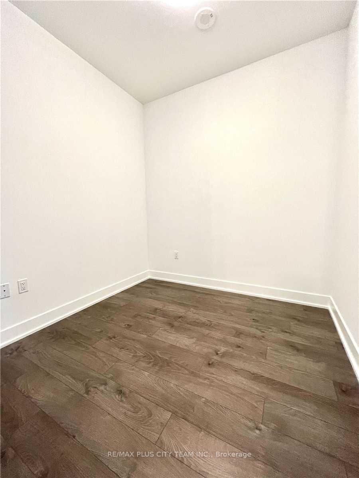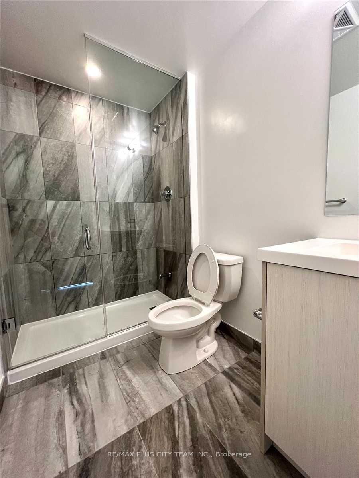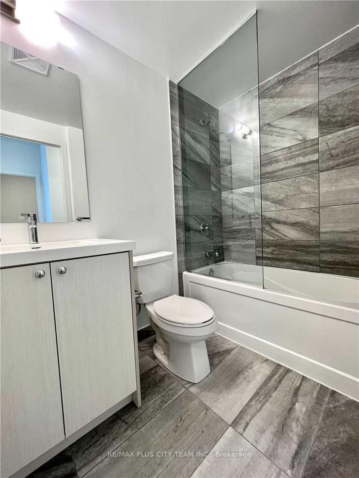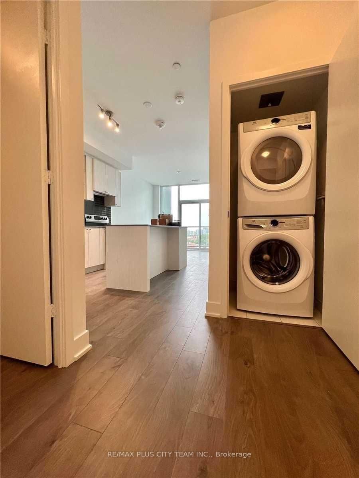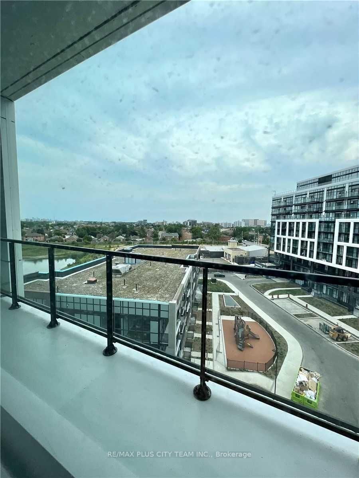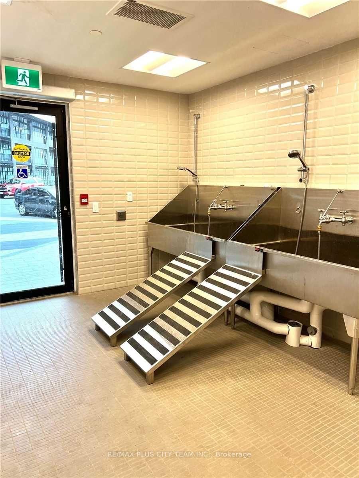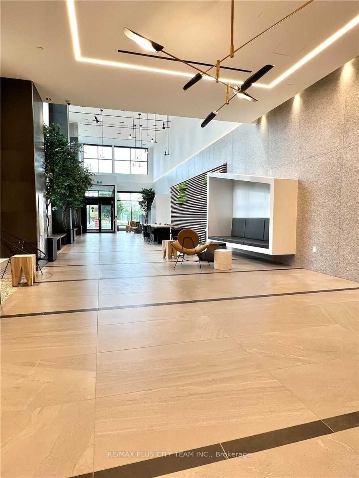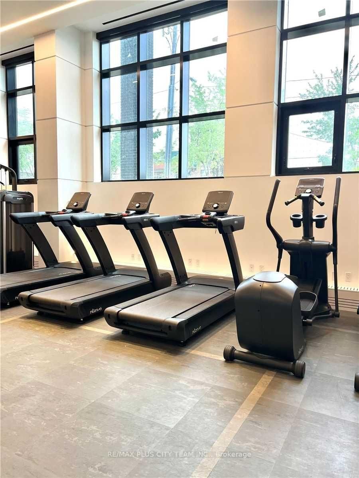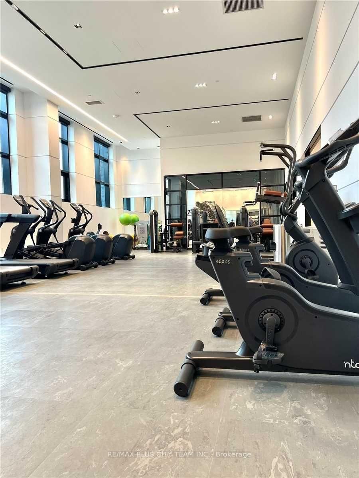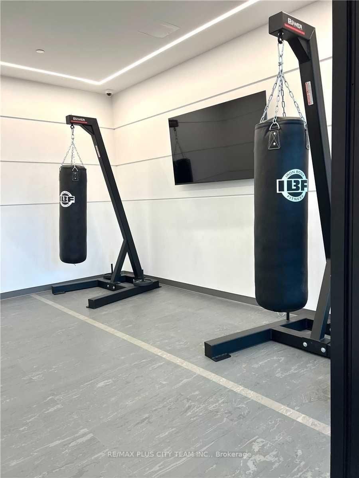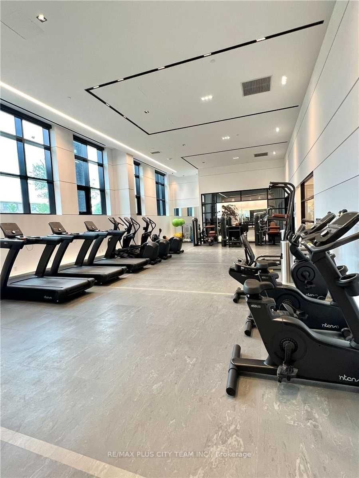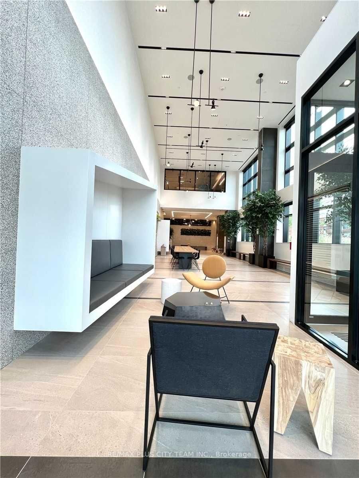712 - 60 George Butchart Dr
Listing History
Unit Highlights
Property Type:
Condo
Possession Date:
June 2, 2025
Lease Term:
1 Year
Utilities Included:
No
Outdoor Space:
Balcony
Furnished:
No
Exposure:
West
Locker:
Owned
Laundry:
Main
Amenities
About this Listing
Spacious 1+Den Condo with 2 Washrooms & Large Balcony Steps to Downsview Park. Welcome to this bright and modern 1-bedroom + den unit, offering a functional open-concept layout with no wasted space. Floor-to-ceiling windows allow for abundant natural light, while the large balcony provides a perfect space for outdoor relaxation. The sleek, modern kitchen features a center island, built-in appliances, and ample storage, making meal prep effortless. The spacious den can be used as a home office or converted into a second bedroom, offering versatility to meet your needs. Enjoy top-tier building amenities, including a 24-hour concierge, fitness room with yoga studio, party room, BBQ area, pet wash station, and more. Located just steps from Downsview Park and TTC/Transit, this unit offers convenience and accessibility in a vibrant community.
ExtrasFridge, Stove, Dishwasher, Microwave, Washer/Dryer. 1 Parking & 1 Locker Included.
re/max plus city team inc.MLS® #W12059590
Fees & Utilities
Utilities Included
Utility Type
Air Conditioning
Heat Source
Heating
Room Dimensions
Living
Open Concept, Walkout To Balcony, Laminate
Dining
Open Concept, Combined with Dining, Laminate
Kitchen
Stainless Steel Appliances, Centre Island, Quartz Counter
Den
Separate Room, Closet, Laminate
Bedroom
Mirrored Closet, 3 Piece Ensuite, Windows Floor to Ceiling
Similar Listings
Explore Downsview
Commute Calculator
Demographics
Based on the dissemination area as defined by Statistics Canada. A dissemination area contains, on average, approximately 200 – 400 households.
Building Trends At Saturday in Downsview Park
Days on Strata
List vs Selling Price
Offer Competition
Turnover of Units
Property Value
Price Ranking
Sold Units
Rented Units
Best Value Rank
Appreciation Rank
Rental Yield
High Demand
Market Insights
Transaction Insights at Saturday in Downsview Park
| Studio | 1 Bed | 1 Bed + Den | 2 Bed | 2 Bed + Den | 3 Bed | 3 Bed + Den | |
|---|---|---|---|---|---|---|---|
| Price Range | No Data | $445,000 - $519,950 | $512,500 - $580,000 | $570,000 - $647,000 | No Data | No Data | No Data |
| Avg. Cost Per Sqft | No Data | $834 | $873 | $878 | No Data | No Data | No Data |
| Price Range | $1,800 | $2,095 - $2,200 | $2,300 - $2,700 | $2,400 - $3,000 | $2,950 | No Data | $4,500 |
| Avg. Wait for Unit Availability | No Data | 48 Days | 26 Days | 22 Days | 623 Days | No Data | No Data |
| Avg. Wait for Unit Availability | 642 Days | 20 Days | 8 Days | 9 Days | 138 Days | No Data | 108 Days |
| Ratio of Units in Building | 2% | 17% | 39% | 37% | 3% | 1% | 3% |
Market Inventory
Total number of units listed and leased in Downsview
