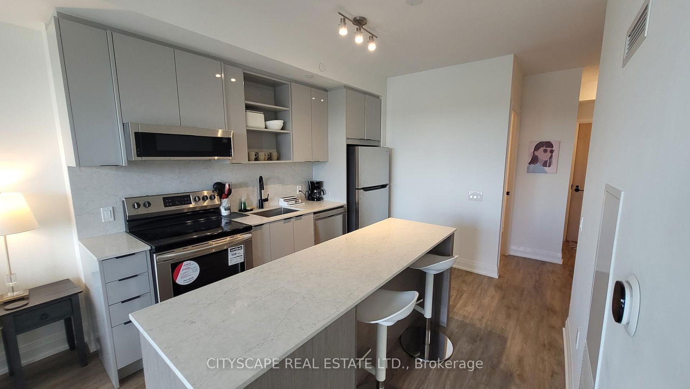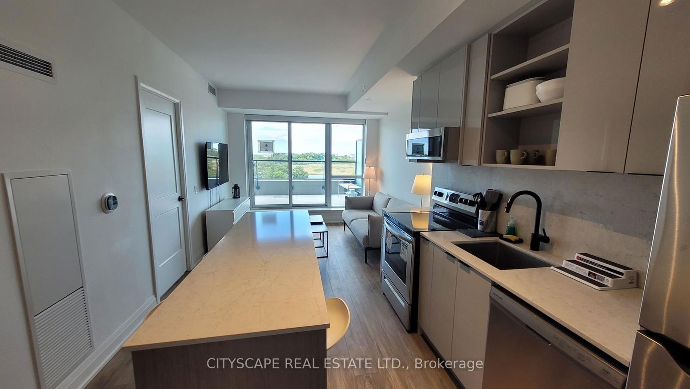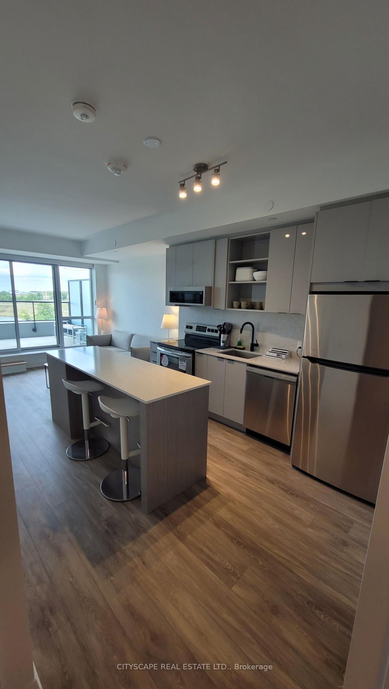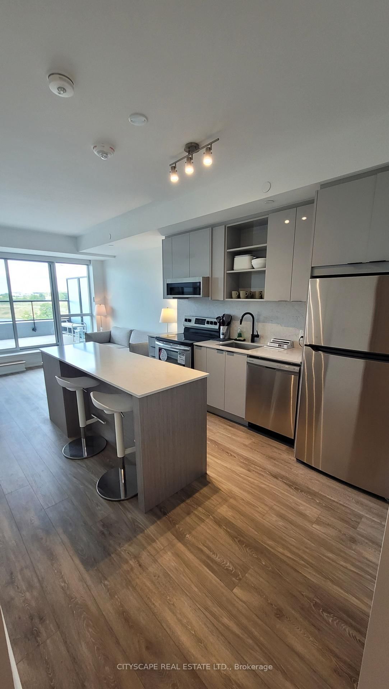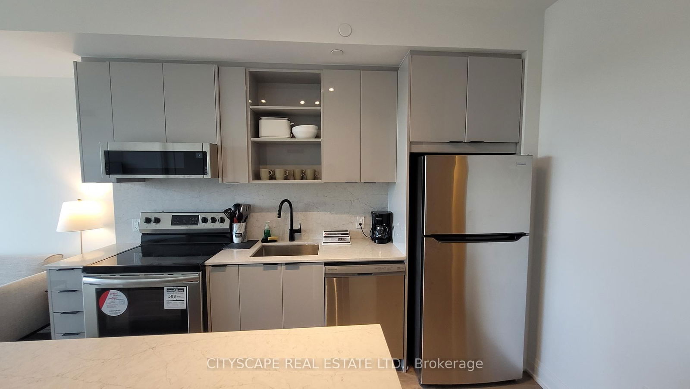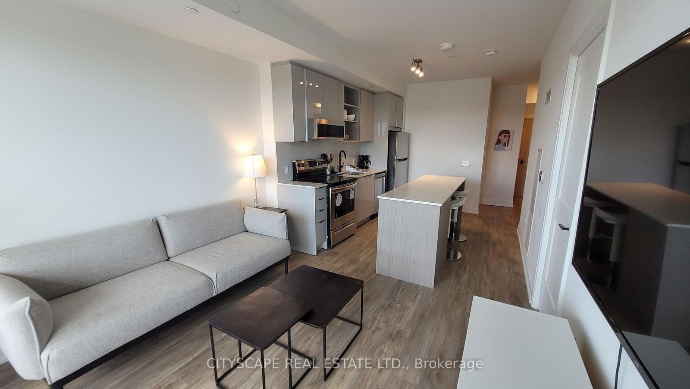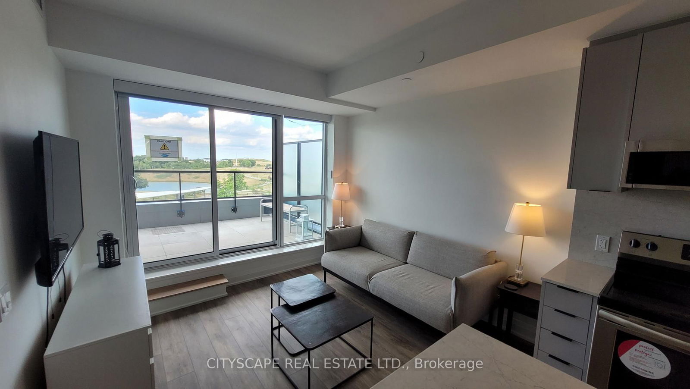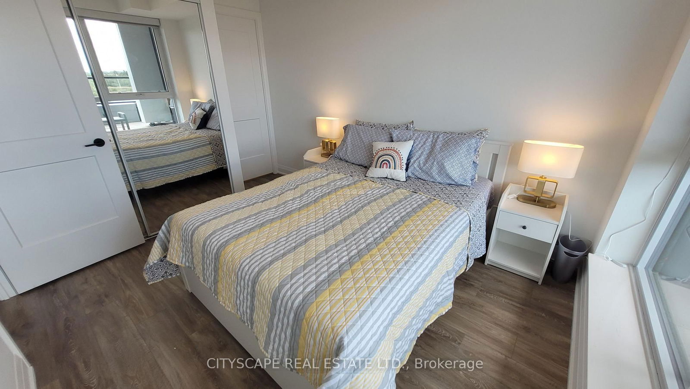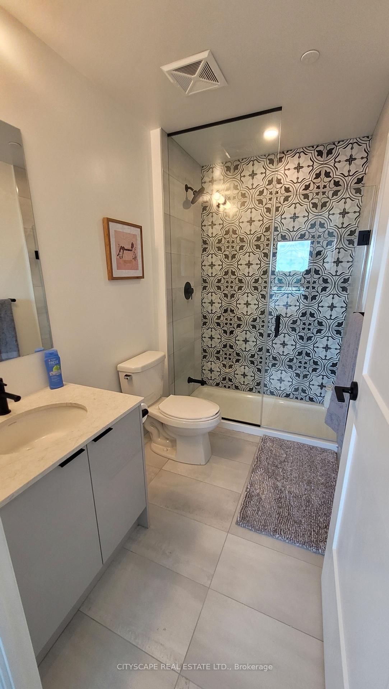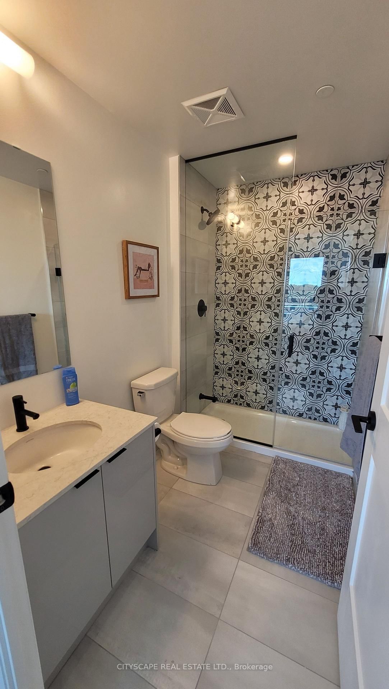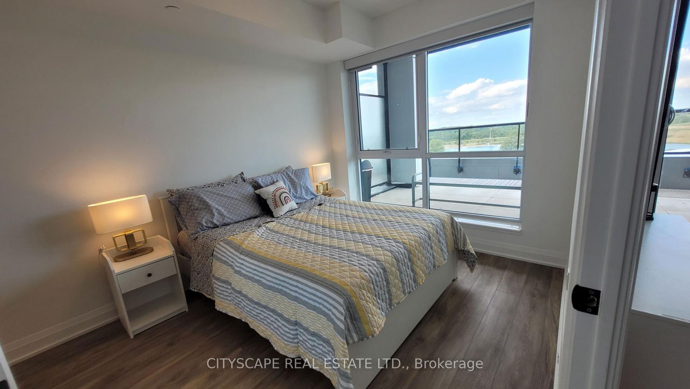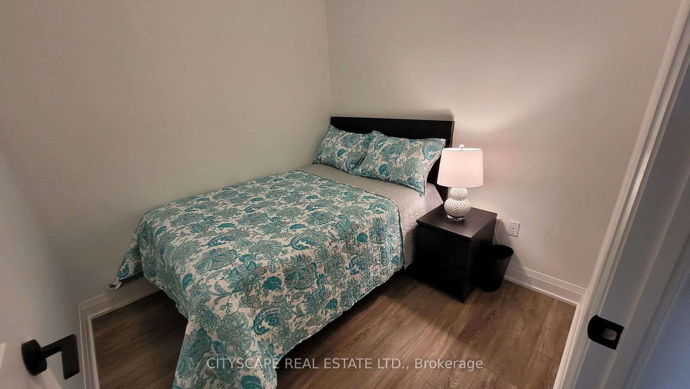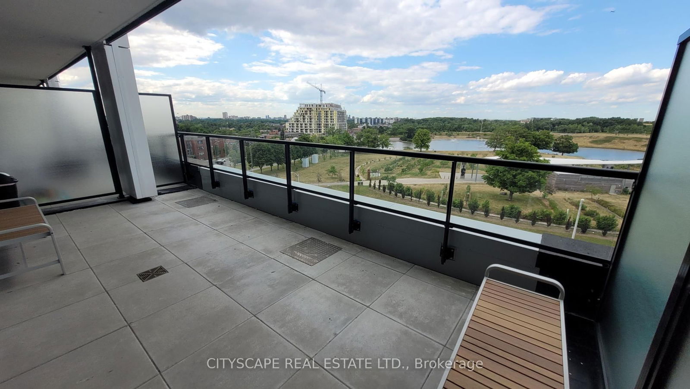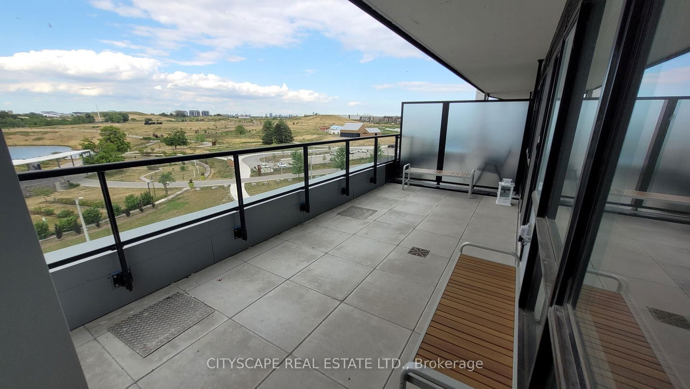423 - 60 George Butchart Dr
Listing History
Unit Highlights
Property Type:
Condo
Possession Date:
May 1, 2025
Lease Term:
1 Year
Utilities Included:
No
Outdoor Space:
Terrace
Furnished:
Yes
Exposure:
North
Locker:
Owned
Laundry:
Main
Amenities
About this Listing
Reside in elegance with this tastefully furnished 660 square-foot condo, a gem in the bustling city of Toronto. Featuring one bedroom plus a spacious den that can is currently set up as a second bedroom, two full well appointed bathrooms. Additionally locker and parking.Spectacular View from your bedroom and living room a Beautiful Lake View Of Downs view Park Right From Your massive Terrace 213sqft. Enjoy 4Km Of Walking Path Or Have A Picnic. Unit Features An Open Concept Living/Dining Room, Gorgeous finishes, gourmet kitchen with an island Modern Kitchen W S/S Appliances, Great Amenities: Fitness Rm W/ Yoga Studio, Party Rm (Indoor/Outdoor), BBQ Area, Kids Playroom, 24 hours Concierge, Pet Wash Area. Steps To Downs view Park (Walking Path, Urban Forest, Dog Park, Playground W/Basketball Court), Shops, Subway Station W/ Easy Hwy 401/400/407 Access.
ExtrasFurnished , Queen size bed and Mattress, Sofa , TV with Chester, electronic windows covering, double bed in the second bedroom/den and much more.
cityscape real estate ltd.MLS® #W12019895
Fees & Utilities
Utilities Included
Utility Type
Air Conditioning
Heat Source
Heating
Room Dimensions
Living
Combined with Dining, Walkout To Balcony, O/Looks Park
Dining
Combined with Living, Breakfast Area, Combined with Kitchen
Kitchen
Centre Island, Open Concept, Quartz Counter
Primary
Mirrored Closet, 3 Piece Ensuite, O/Looks Park
Den
Similar Listings
Explore Downsview
Commute Calculator
Demographics
Based on the dissemination area as defined by Statistics Canada. A dissemination area contains, on average, approximately 200 – 400 households.
Building Trends At Saturday in Downsview Park
Days on Strata
List vs Selling Price
Offer Competition
Turnover of Units
Property Value
Price Ranking
Sold Units
Rented Units
Best Value Rank
Appreciation Rank
Rental Yield
High Demand
Market Insights
Transaction Insights at Saturday in Downsview Park
| Studio | 1 Bed | 1 Bed + Den | 2 Bed | 2 Bed + Den | 3 Bed | 3 Bed + Den | |
|---|---|---|---|---|---|---|---|
| Price Range | No Data | $445,000 - $519,950 | $512,500 - $580,000 | $570,000 - $647,000 | No Data | No Data | No Data |
| Avg. Cost Per Sqft | No Data | $834 | $873 | $878 | No Data | No Data | No Data |
| Price Range | $1,800 | $2,095 - $2,200 | $2,300 - $2,700 | $2,400 - $3,000 | $2,950 | No Data | $4,500 |
| Avg. Wait for Unit Availability | No Data | 48 Days | 26 Days | 22 Days | 623 Days | No Data | No Data |
| Avg. Wait for Unit Availability | 642 Days | 20 Days | 8 Days | 9 Days | 138 Days | No Data | 108 Days |
| Ratio of Units in Building | 2% | 17% | 39% | 37% | 3% | 1% | 3% |
Market Inventory
Total number of units listed and leased in Downsview
