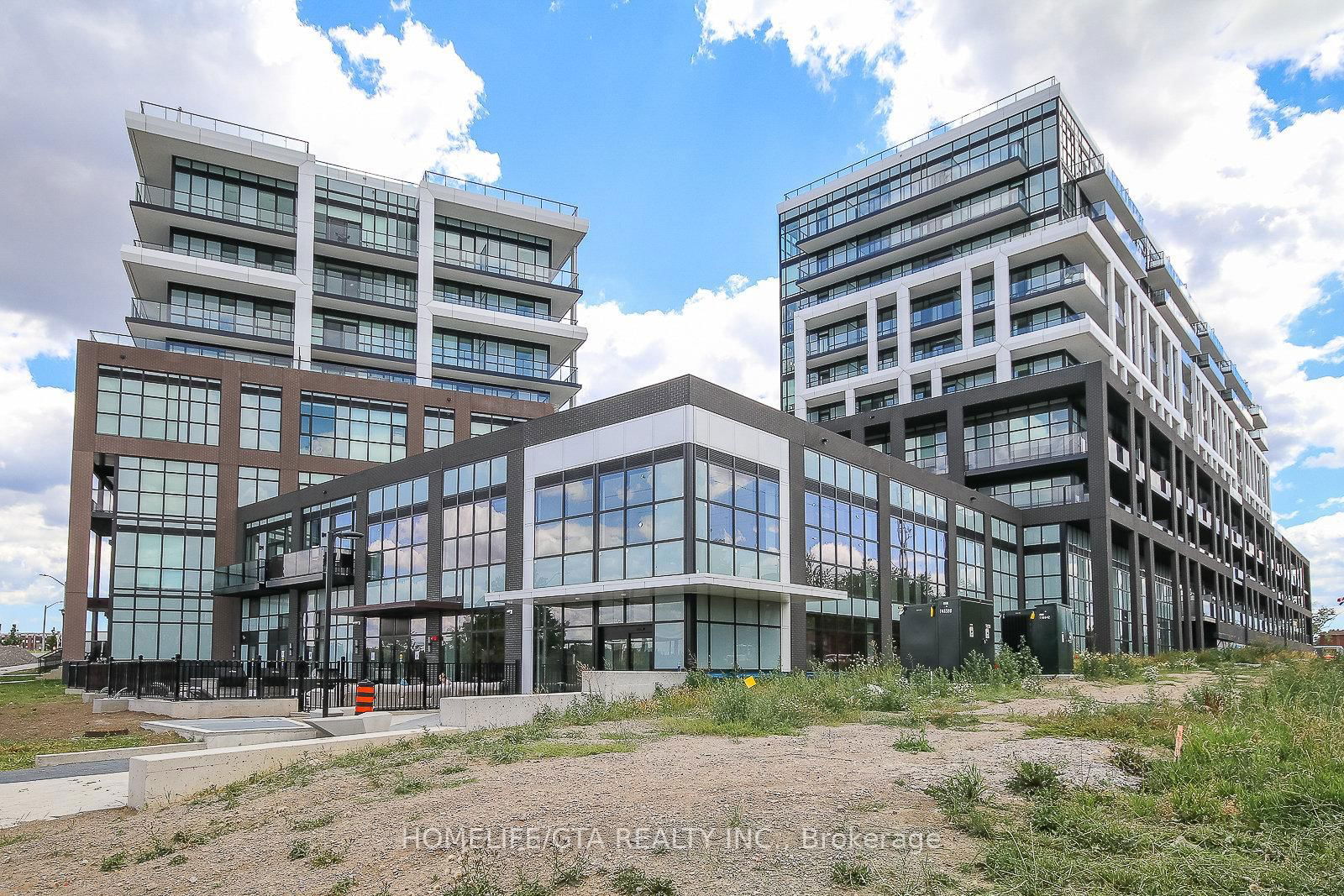308 - 60 George Butchart Dr
Listing History
Unit Highlights
Property Type:
Condo
Possession Date:
April 1, 2025
Lease Term:
1 Year
Utilities Included:
No
Outdoor Space:
Balcony
Furnished:
No
Exposure:
East
Locker:
Owned
Amenities
About this Listing
MOVE IN ASAP!!! Welcome to Saturday on the Park by Mattamy Homes! This luxury 3 Bedroom and 2 Bathroom condo suite offers close to 1000 sq ft of living space and 9 foot ceilings. Laminate flooring throughout, premium galley kitchen with larger stainless steel appliances, quartz countertop with overhang/breakfast bar, undermount sink, a window. Open concept Living/Dining room area opens to a large balcony and offers South East Views of the Community and Downsview Park Blvd. Primary bedroom offers a floor to ceiling windows, remote controlled blinds, closet, an upgraded 3 pc ensuite with standing shower. 2nd and 3rd bedroom offers a closet, floor to ceiling windows, clear east views and remote operated blinds. This unit offers a 4 pc common bathroom & laundry closet. One Locker Included!
ExtrasFridge, Stove, microwave, Oven, Dishwasher, Stacked Washer/Dryer. 1 Locker Included.
homelife/gta realty inc.MLS® #W12051577
Fees & Utilities
Utilities Included
Utility Type
Air Conditioning
Heat Source
Heating
Room Dimensions
Kitchen
Laminate, Breakfast Bar, Stainless Steel Appliances
Living
Laminate, Walkout To Balcony, East View
Dining
Laminate, Combined with Dining, Window
Primary
Laminate, Windows Floor to Ceiling, Closet
2nd Bedroom
Laminate, Windows Floor to Ceiling, Closet
3rd Bedroom
Laminate, Windows Floor to Ceiling, Closet
Similar Listings
Explore Downsview
Commute Calculator
Demographics
Based on the dissemination area as defined by Statistics Canada. A dissemination area contains, on average, approximately 200 – 400 households.
Building Trends At Saturday in Downsview Park
Days on Strata
List vs Selling Price
Offer Competition
Turnover of Units
Property Value
Price Ranking
Sold Units
Rented Units
Best Value Rank
Appreciation Rank
Rental Yield
High Demand
Market Insights
Transaction Insights at Saturday in Downsview Park
| Studio | 1 Bed | 1 Bed + Den | 2 Bed | 2 Bed + Den | 3 Bed | 3 Bed + Den | |
|---|---|---|---|---|---|---|---|
| Price Range | No Data | $445,000 - $519,950 | $512,500 - $580,000 | $570,000 - $647,000 | No Data | No Data | No Data |
| Avg. Cost Per Sqft | No Data | $834 | $873 | $878 | No Data | No Data | No Data |
| Price Range | $1,800 | $2,095 - $2,200 | $2,300 - $2,700 | $2,400 - $3,000 | $2,950 | No Data | $4,500 |
| Avg. Wait for Unit Availability | No Data | 48 Days | 26 Days | 22 Days | 623 Days | No Data | No Data |
| Avg. Wait for Unit Availability | 642 Days | 20 Days | 8 Days | 9 Days | 138 Days | No Data | 108 Days |
| Ratio of Units in Building | 2% | 17% | 39% | 37% | 3% | 1% | 3% |
Market Inventory
Total number of units listed and leased in Downsview


