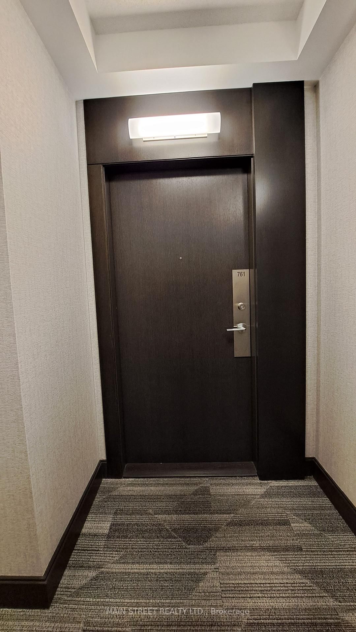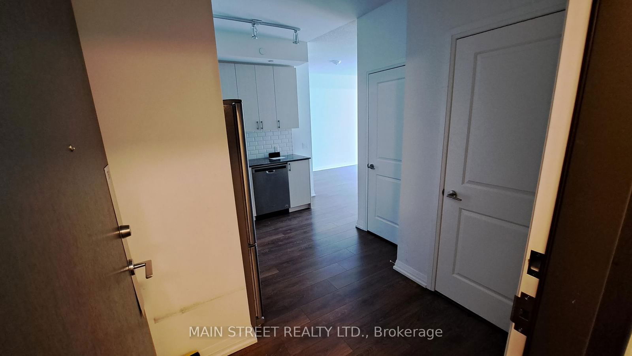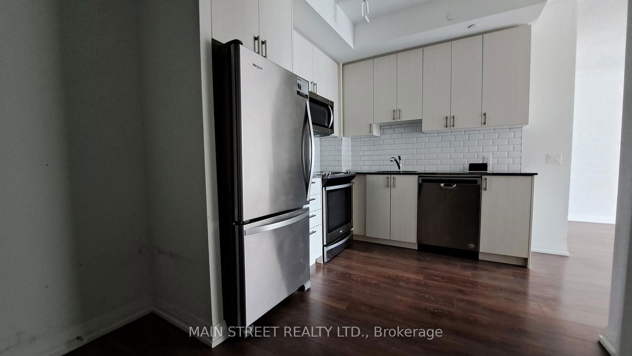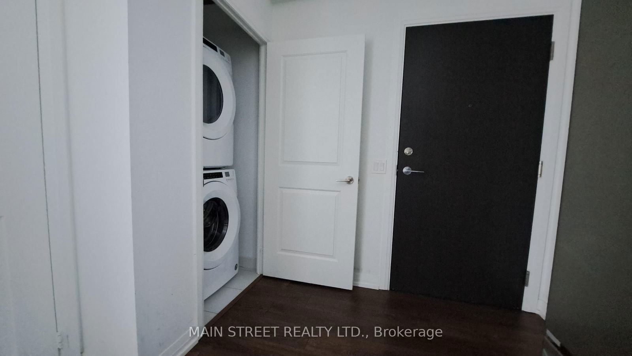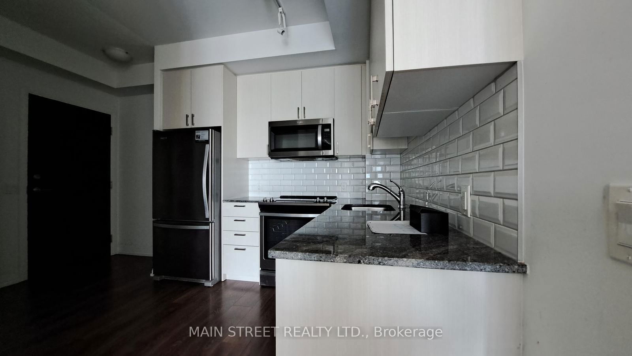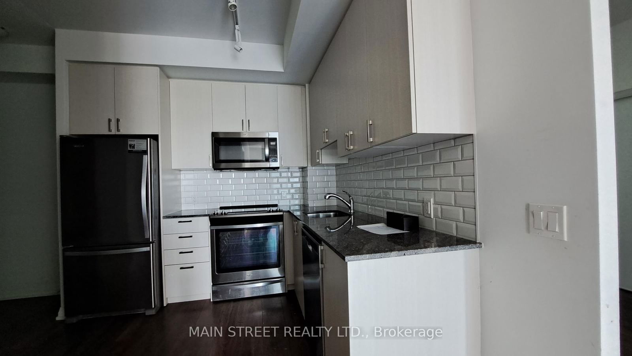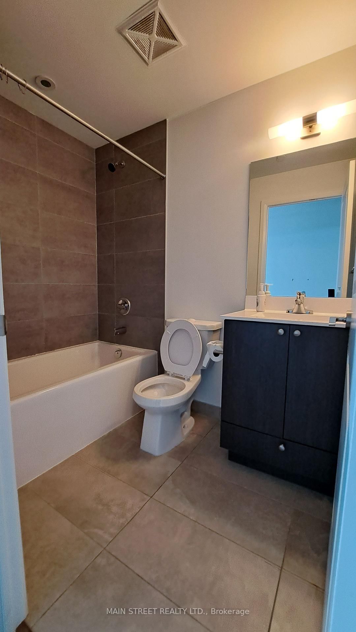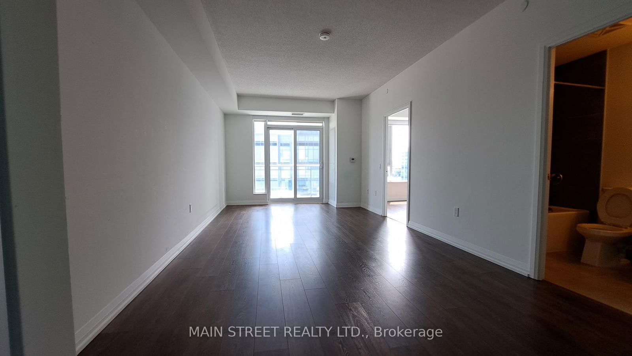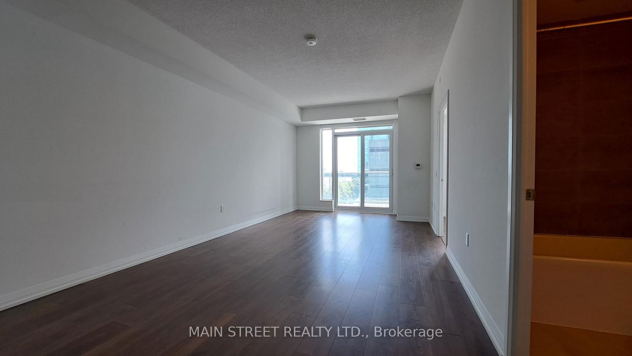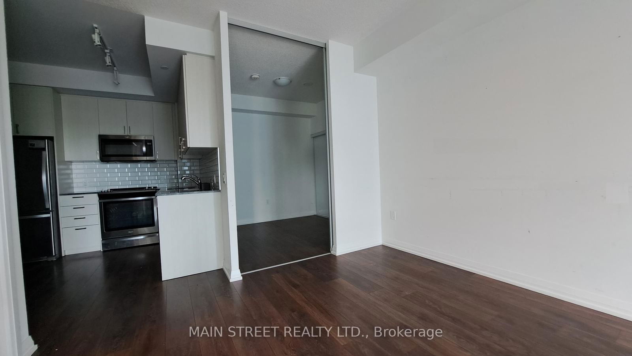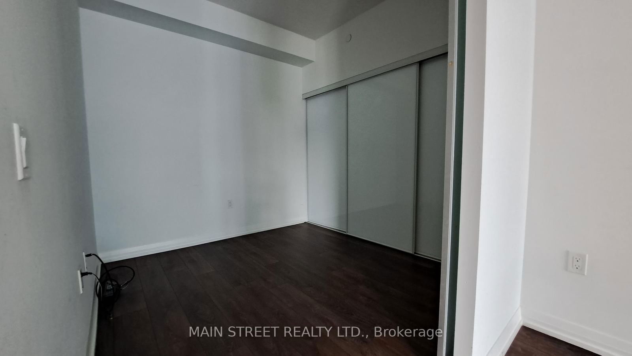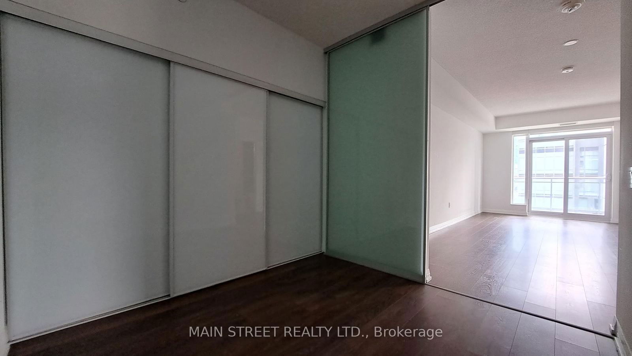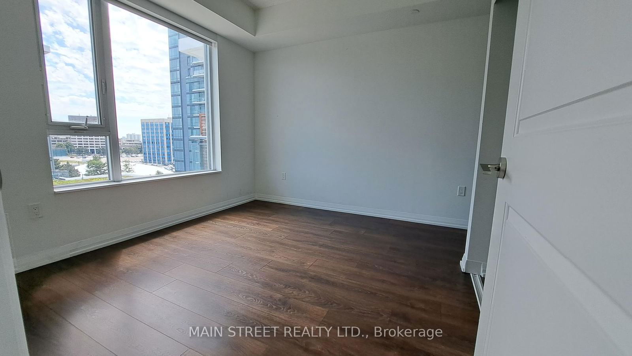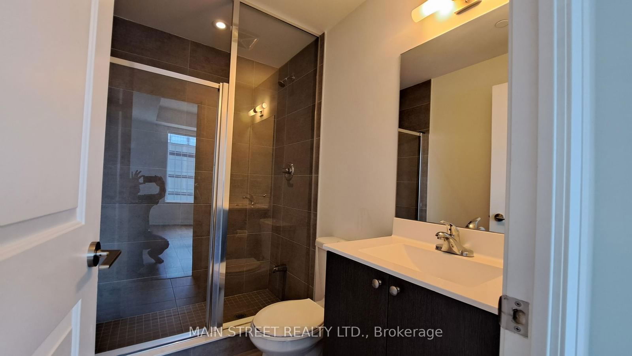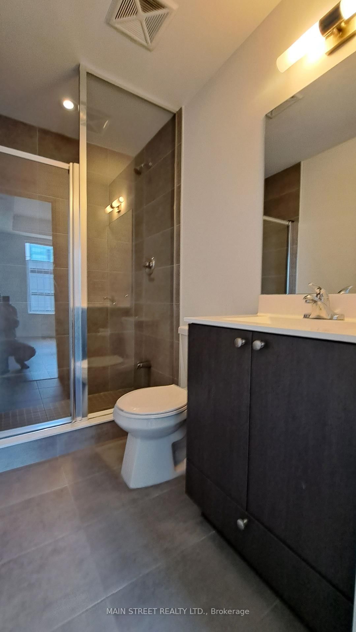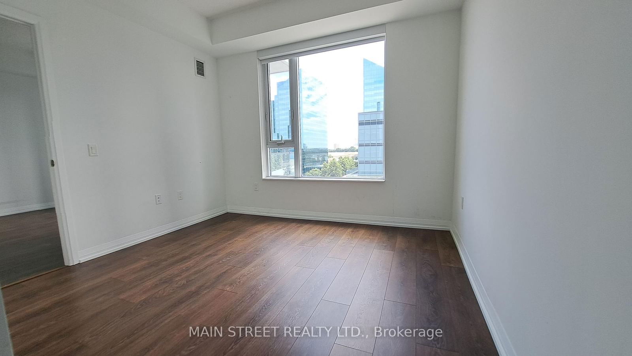761 - 60 Ann O'Reilly Rd
Listing History
Details
Property Type:
Condo
Possession Date:
June 6, 2025
Lease Term:
1 Year
Utilities Included:
No
Outdoor Space:
Balcony
Furnished:
No
Exposure:
South
Locker:
Owned
Laundry:
Main
Amenities
About this Listing
Beautiful 2 Bedroom, 2 Bathroom Condo Is Available For Rent In North York Close To Fairview Mall - Sheppard Ave E And DVP! The Property Features Two Spacious Bedrooms And Two Full Bathrooms, Making It Ideal For Couples, Roommates, And Small Families. The Living Area Is Full Of Natural Light And Features Stylish Finishes Throughout. The Open-Concept Kitchen Boasts Quartz Countertops, Stainless Steel Appliances, And Plenty Of Storage Space. The Living Area And Bedrooms Are All Generously Sized And Feature Large Windows That Offer Picturesque Views Of The City Skyline. Pictures are Prior to Tenants Move In.
ExtrasFridge, Stove, Dishwasher And Microwave Oven/Range Hood Combo, Washer And Dryer. All Existing Light Fixtures. All Existing Windows Coverings.
main street realty ltd.MLS® #C12064770
Fees & Utilities
Utilities Included
Utility Type
Air Conditioning
Heat Source
Heating
Room Dimensions
Dining
Combined with Living, Open Concept, Laminate
Living
Combined with Dining, Open Concept, Walkout To Balcony
Kitchen
Stainless Steel Appliances, Backsplash, Laminate
Primary
Closet, 3 Piece Ensuite, Laminate
2nd Bedroom
Sliding Doors, Large Closet, Laminate
Similar Listings
Explore Henry Farm
Commute Calculator
Mortgage Calculator
Demographics
Based on the dissemination area as defined by Statistics Canada. A dissemination area contains, on average, approximately 200 – 400 households.
Building Trends At Parfait at Atria
Days on Strata
List vs Selling Price
Offer Competition
Turnover of Units
Property Value
Price Ranking
Sold Units
Rented Units
Best Value Rank
Appreciation Rank
Rental Yield
High Demand
Market Insights
Transaction Insights at Parfait at Atria
| Studio | 1 Bed | 1 Bed + Den | 2 Bed | 2 Bed + Den | 3 Bed | 3 Bed + Den | |
|---|---|---|---|---|---|---|---|
| Price Range | No Data | No Data | $536,000 - $550,000 | $568,000 - $615,000 | $740,000 | No Data | No Data |
| Avg. Cost Per Sqft | No Data | No Data | $912 | $737 | $874 | No Data | No Data |
| Price Range | No Data | $2,450 | $2,250 - $2,650 | $2,799 - $3,000 | $2,750 - $3,100 | No Data | No Data |
| Avg. Wait for Unit Availability | No Data | 96 Days | 48 Days | 60 Days | 360 Days | 301 Days | No Data |
| Avg. Wait for Unit Availability | No Data | 35 Days | 23 Days | 28 Days | 81 Days | 153 Days | No Data |
| Ratio of Units in Building | 1% | 20% | 37% | 33% | 9% | 3% | 1% |
Market Inventory
Total number of units listed and leased in Henry Farm
