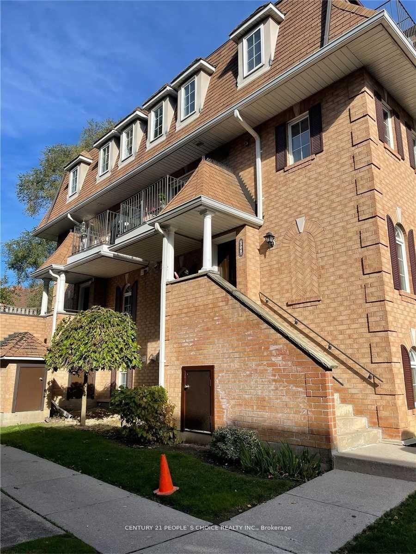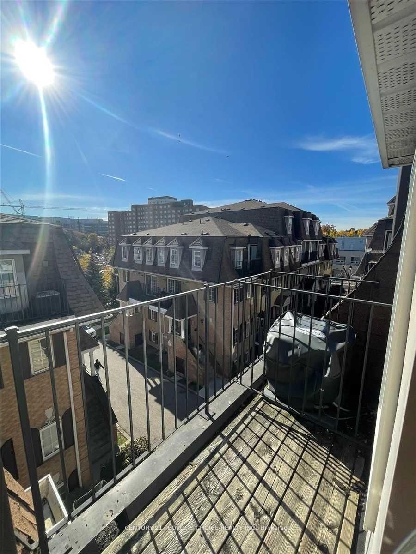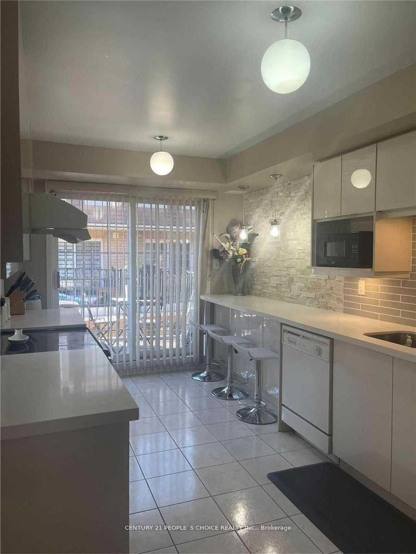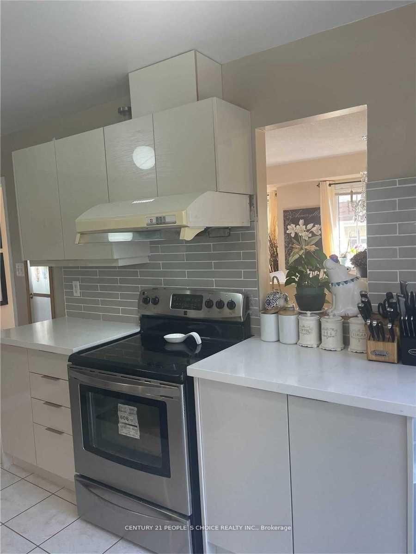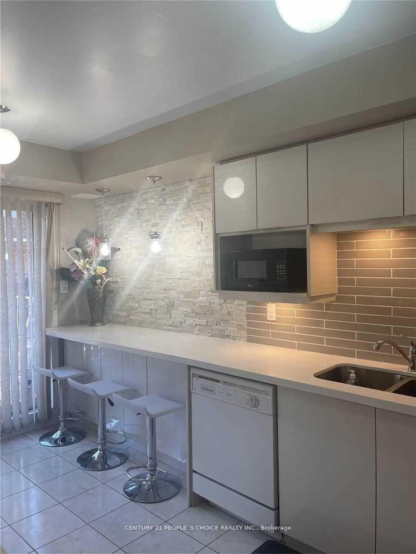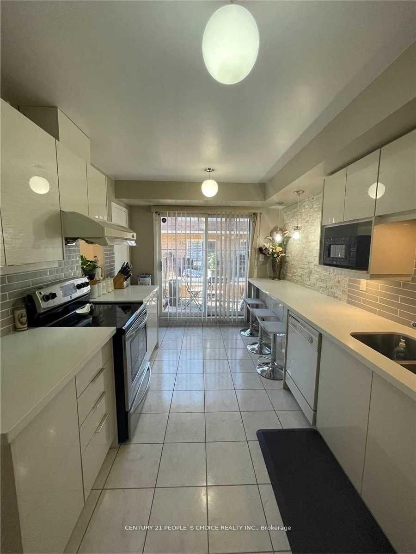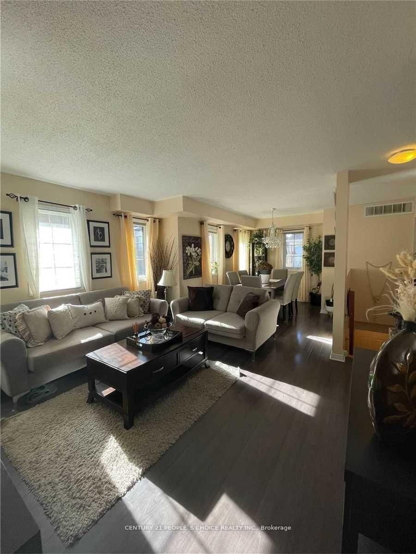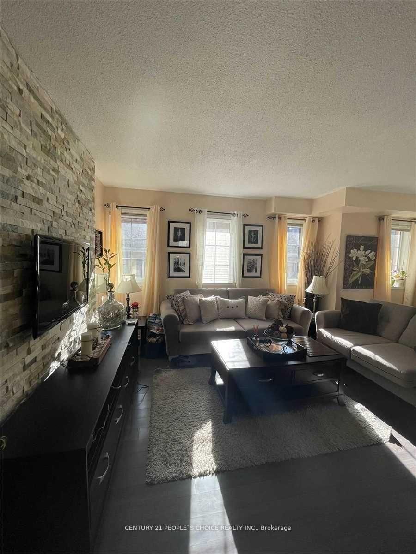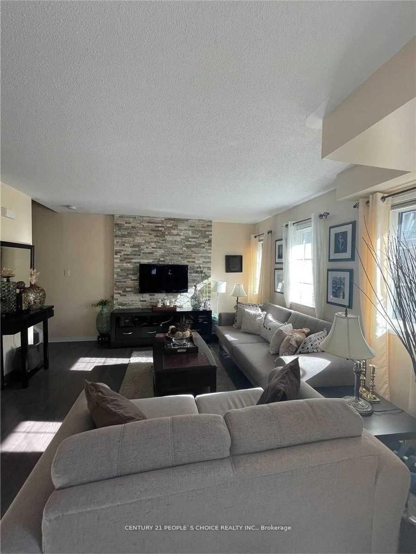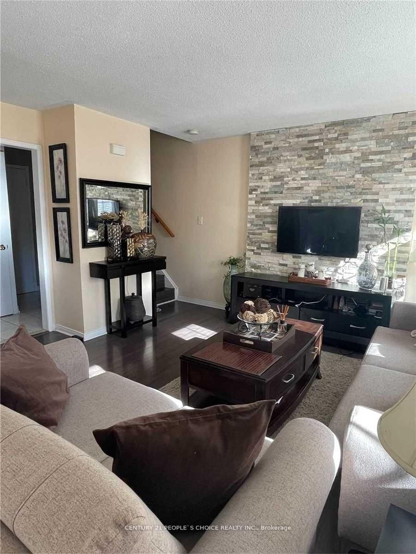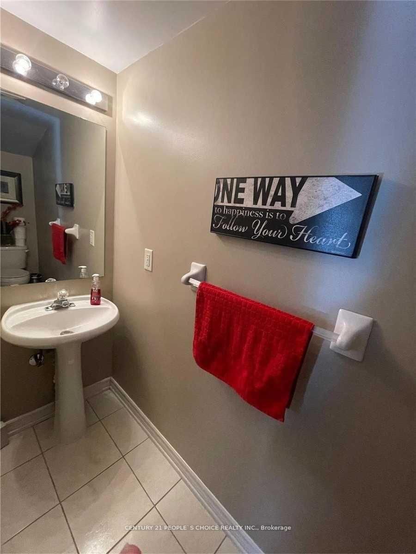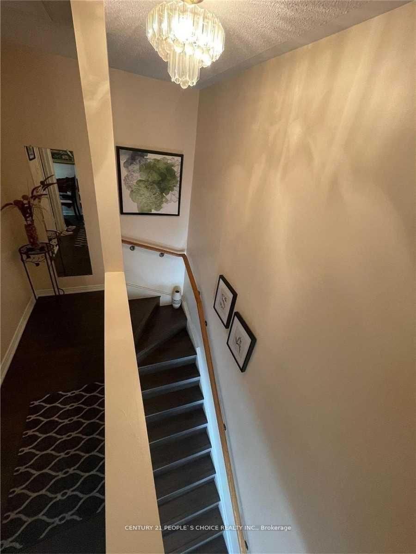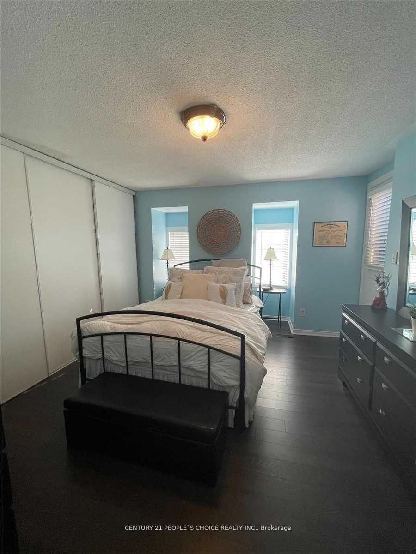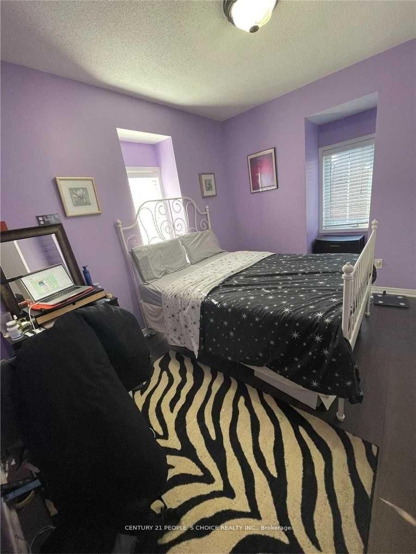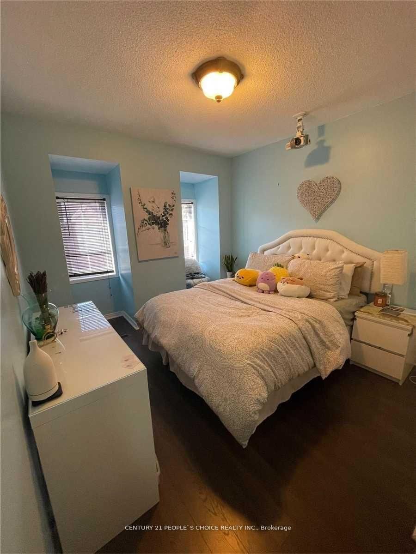308 - 68 Sidney Belsey Cres
Listing History
Unit Highlights
Ownership Type:
Condominium
Property Type:
Townhouse
Possession Date:
April 1, 2025
Lease Term:
1 Year
Utilities Included:
No
Outdoor Space:
Balcony
Furnished:
No
Exposure:
South West
Locker:
None
Laundry:
Main
Amenities
About this Listing
Looking For AAA Tenants. Stunning Renovated 2-Storey Corner Unit With 2 Balconies, Beautiful Layout,Large Living Room With Feature Wall, Updated Family Sized Eat-In Kitchen With Stainless SteelAppliances & Walkout To Balcony, Lovely Floors And Large Master W/O To 2nd Balcony, Parking & HugeStorage Area Under Main Entrance Stairs, Very Close To Public Transits ,Supermarket, Yorkdale Mall,Plaza, Hwy 401/400, Plazas, Etc.
ExtrasFridge , Stove , Dishwasher, Washer & Dryer.
century 21 people`s choice realty inc.MLS® #W11982635
Fees & Utilities
Utilities Included
Utility Type
Air Conditioning
Heat Source
Heating
Room Dimensions
Living
Dining
Kitchen
Bedroom
2nd Bedroom
3rd Bedroom
Similar Listings
Explore Mount Dennis
Commute Calculator
Demographics
Based on the dissemination area as defined by Statistics Canada. A dissemination area contains, on average, approximately 200 – 400 households.
Building Trends At Sidney Belsey Crescent Townhomes
Days on Strata
List vs Selling Price
Offer Competition
Turnover of Units
Property Value
Price Ranking
Sold Units
Rented Units
Best Value Rank
Appreciation Rank
Rental Yield
High Demand
Market Insights
Transaction Insights at Sidney Belsey Crescent Townhomes
| 2 Bed | 3 Bed | 3 Bed + Den | |
|---|---|---|---|
| Price Range | No Data | $639,000 - $700,000 | No Data |
| Avg. Cost Per Sqft | No Data | $548 | No Data |
| Price Range | No Data | $3,600 | No Data |
| Avg. Wait for Unit Availability | 1567 Days | 19 Days | 282 Days |
| Avg. Wait for Unit Availability | No Data | 111 Days | No Data |
| Ratio of Units in Building | 2% | 93% | 6% |
Market Inventory
Total number of units listed and leased in Mount Dennis
