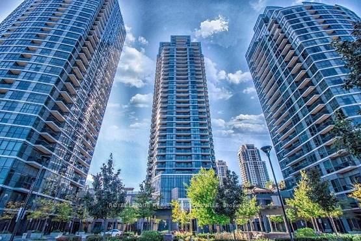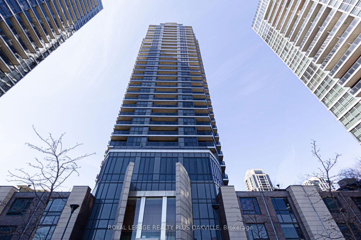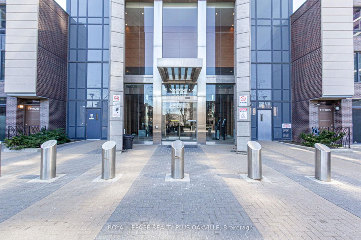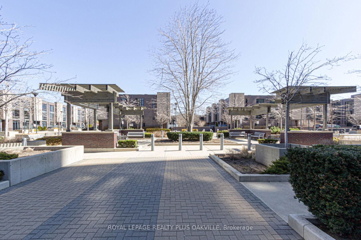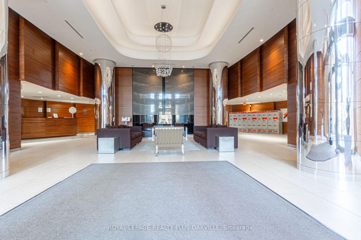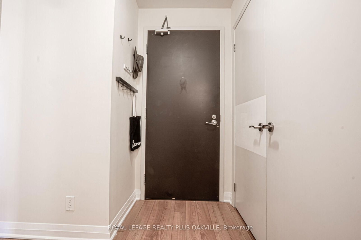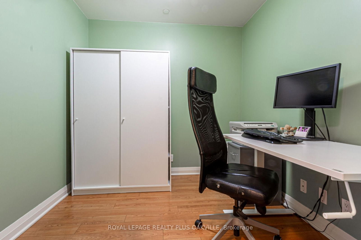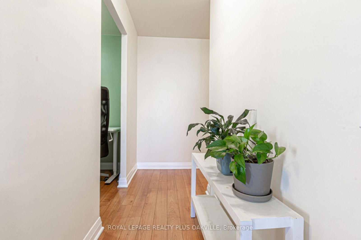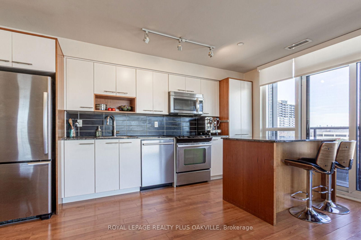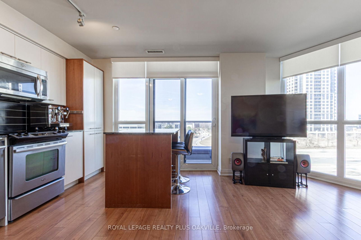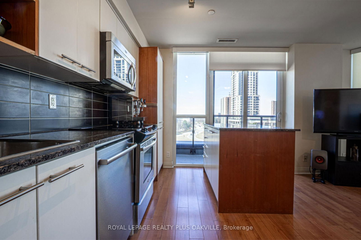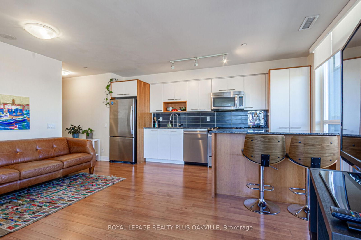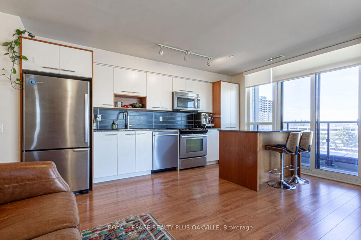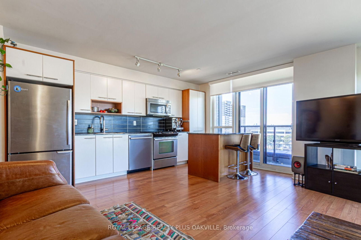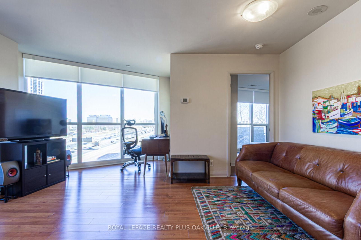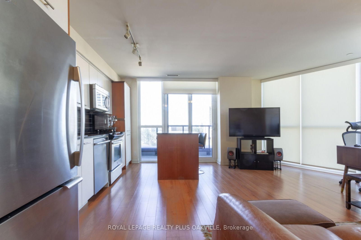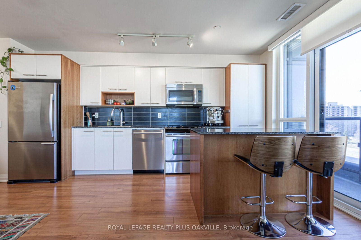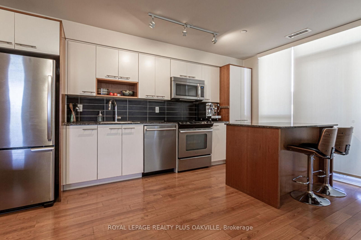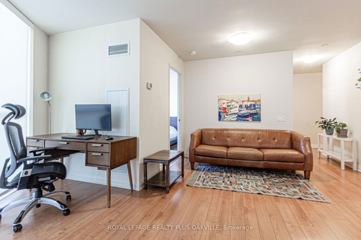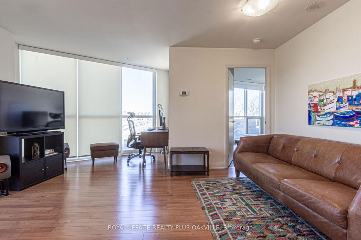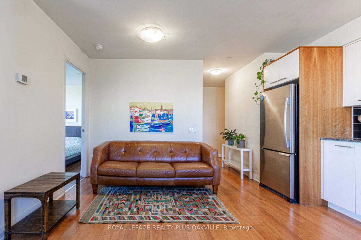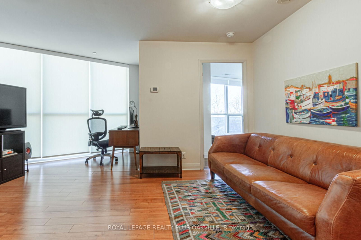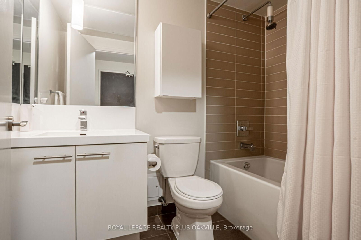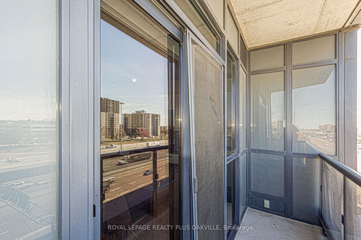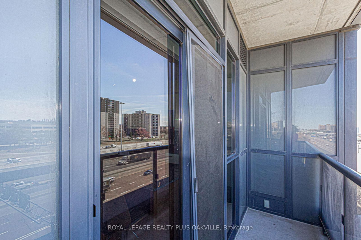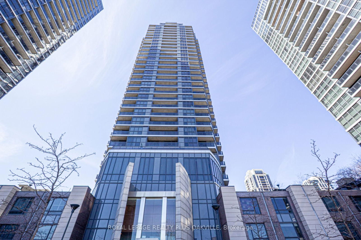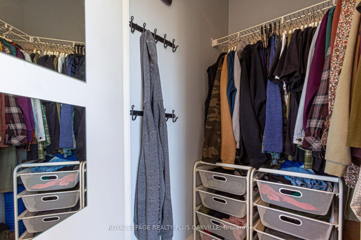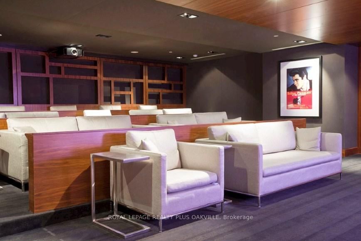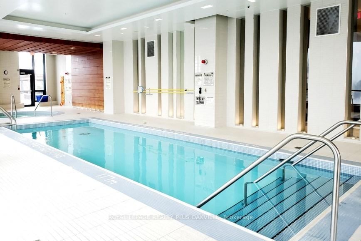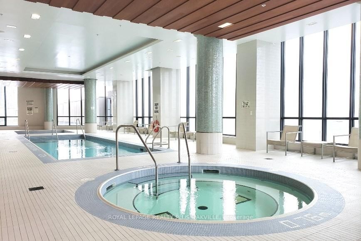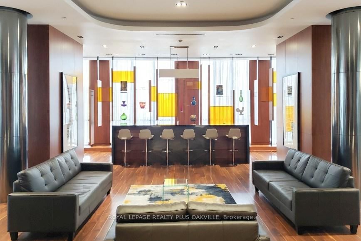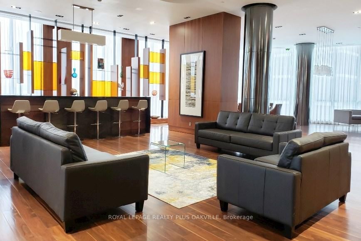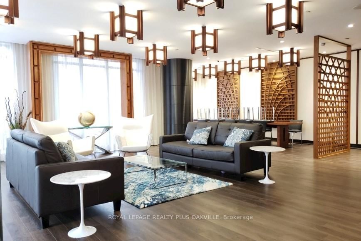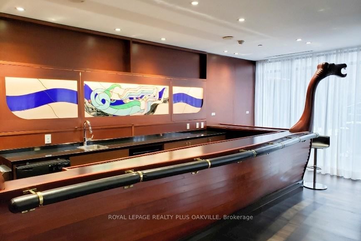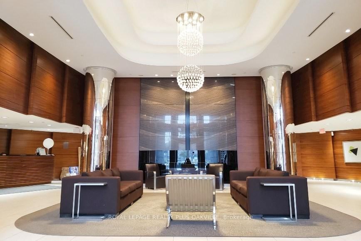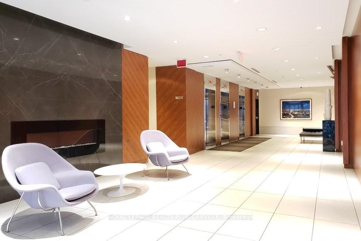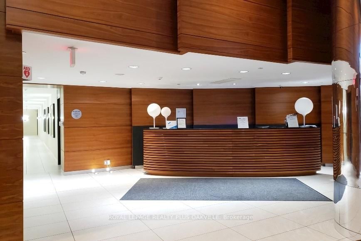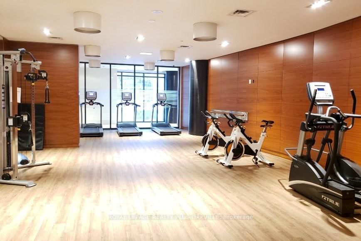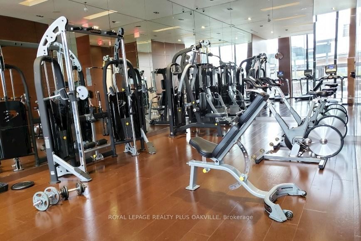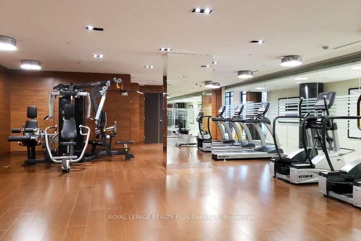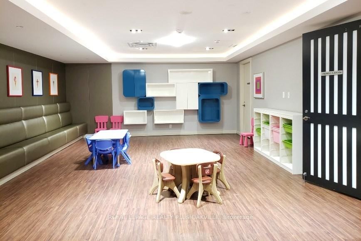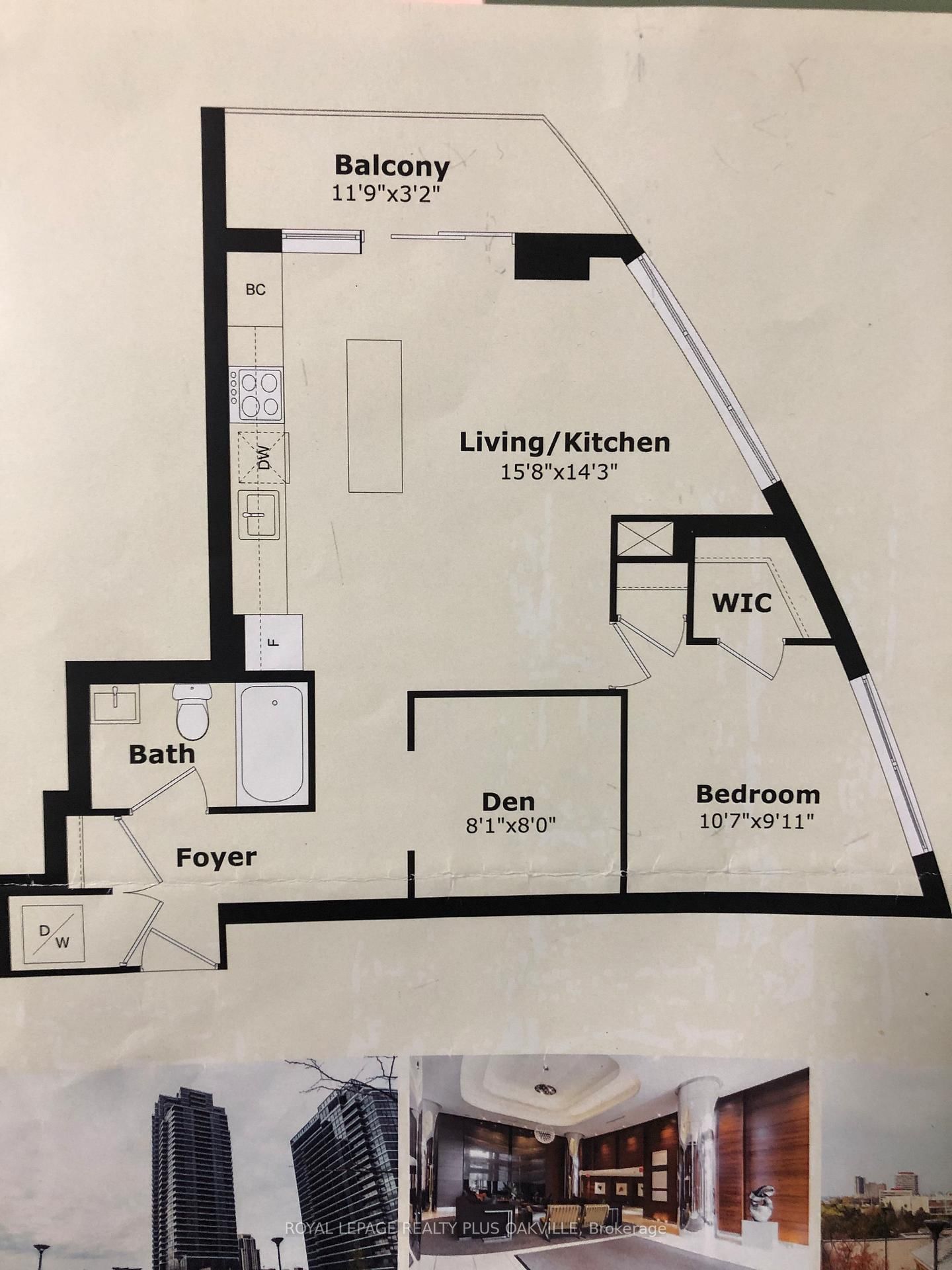510 - 5 Valhalla Inn Rd
Listing History
Unit Highlights
Property Type:
Condo
Maintenance Fees:
$615/mth
Taxes:
$2,060 (2024)
Cost Per Sqft:
$744 - $867/sqft
Outdoor Space:
Balcony
Locker:
Owned
Exposure:
North West
Possession Date:
Flexible
Amenities
About this Listing
Welcome to this beautifully designed 1-bedroom + den condo, featuring floor-to-ceiling windows that bathe the space in warm afternoon sunlight and breathtaking nightly sunsets. The open-concept layout creates a seamless flow, perfect for relaxation and entertaining. Located on the 5th floor, this unit is conveniently situated close to your parking spot and storage on the 3rd floor with easy access via elevators and stairs. Enjoy luxury amenities including a 24hour concierge, fully equipped gym, indoor pool/hot tub, just one floor down along with a yoga room, sauna, theatre, and party room. Plus, dry cleaning services add extra convenience. This well-managed building does not allow Airbnb or short-term rentals, ensuring a peaceful and secure environment. Situated just minutes from Highways 427, 401, and the QEW, you're a short distance from Sherway Gardens, beautiful parks, charming cafes, and top-rated restaurants. With quick access to Downtown Toronto, Mississauga, and Pearson Airport, this location is truly unbeatable. Don't miss this opportunity to own a stunning unit in a prime location!
ExtrasS/S Stove, fridge, dishwasher, washer, dryer, all window coverings (please note the kitchen island is moveable).
royal lepage realty plus oakvilleMLS® #W12058826
Fees & Utilities
Maintenance Fees
Utility Type
Air Conditioning
Heat Source
Heating
Room Dimensions
Living
Laminate, Open Concept, Walkout To Balcony
Dining
Laminate, Large Window, Nw View
Kitchen
Stainless Steel Appliances, Centre Island, Granite Counter
Primary
Laminate, Large Window, Walk-in Closet
Den
Similar Listings
Explore Islington | City Centre West
Commute Calculator
Demographics
Based on the dissemination area as defined by Statistics Canada. A dissemination area contains, on average, approximately 200 – 400 households.
Building Trends At Thunderbird at One Valhalla Condos
Days on Strata
List vs Selling Price
Offer Competition
Turnover of Units
Property Value
Price Ranking
Sold Units
Rented Units
Best Value Rank
Appreciation Rank
Rental Yield
High Demand
Market Insights
Transaction Insights at Thunderbird at One Valhalla Condos
| 1 Bed | 1 Bed + Den | 2 Bed | 2 Bed + Den | 3 Bed + Den | |
|---|---|---|---|---|---|
| Price Range | $450,000 - $498,000 | $515,000 - $564,500 | $665,000 - $670,000 | No Data | $790,000 |
| Avg. Cost Per Sqft | $862 | $784 | $817 | No Data | $568 |
| Price Range | $2,200 - $2,400 | $2,450 - $2,700 | $2,750 - $3,100 | $3,000 | No Data |
| Avg. Wait for Unit Availability | 60 Days | 19 Days | 78 Days | 219 Days | 437 Days |
| Avg. Wait for Unit Availability | 37 Days | 26 Days | 119 Days | 540 Days | 16 Days |
| Ratio of Units in Building | 20% | 60% | 15% | 5% | 3% |
Market Inventory
Total number of units listed and sold in Islington | City Centre West
