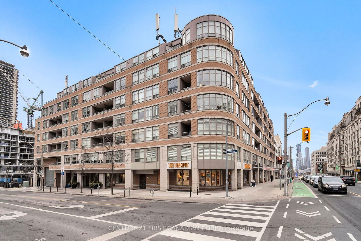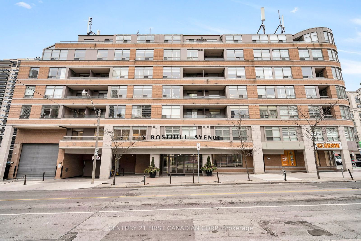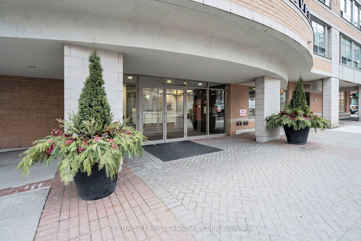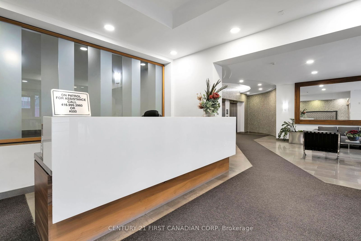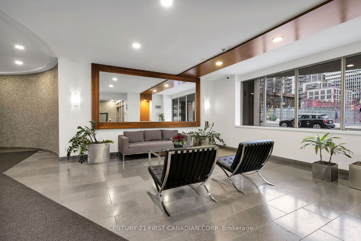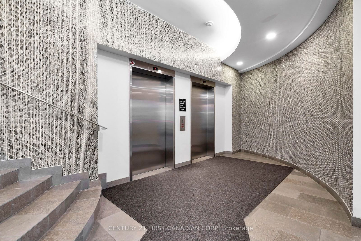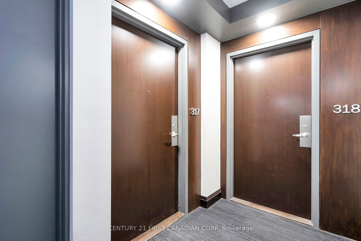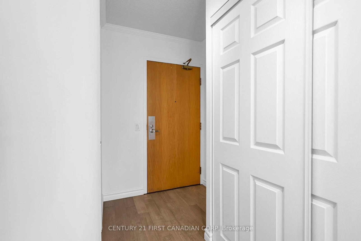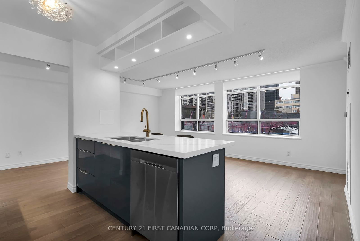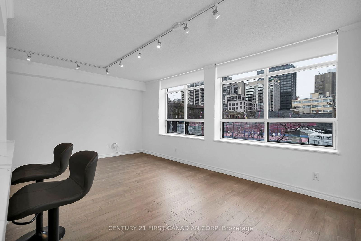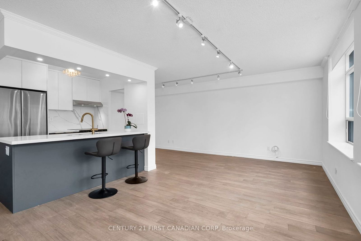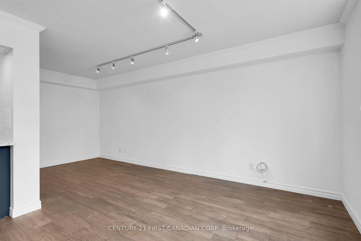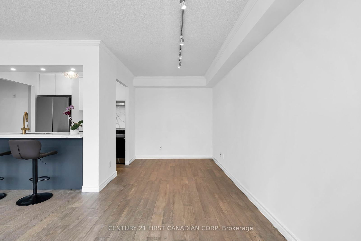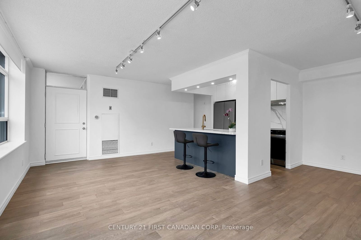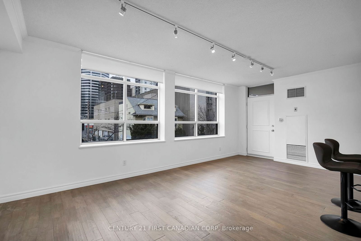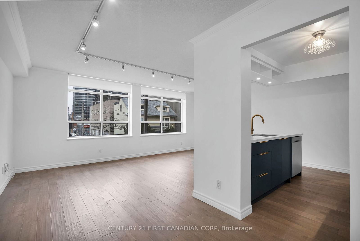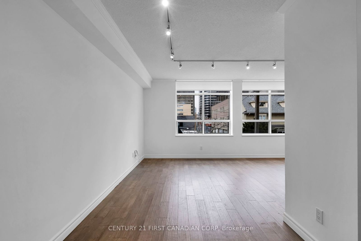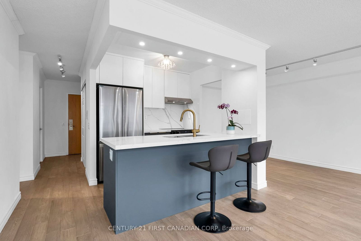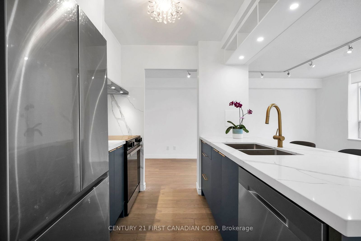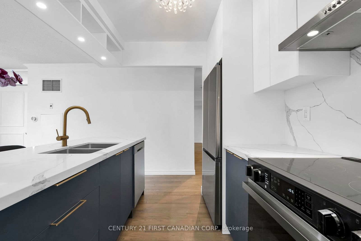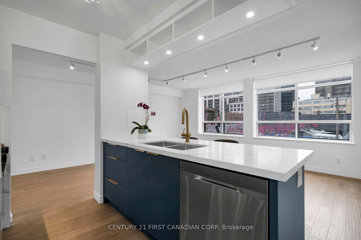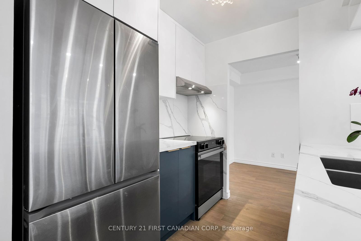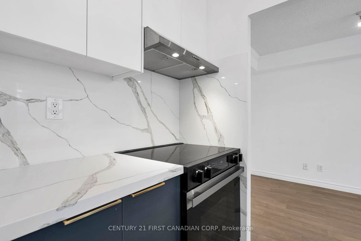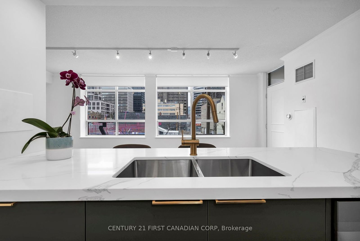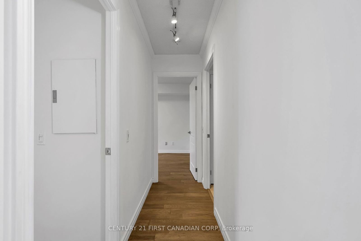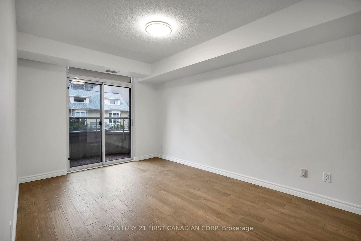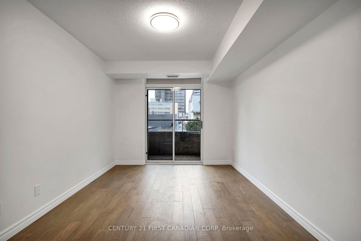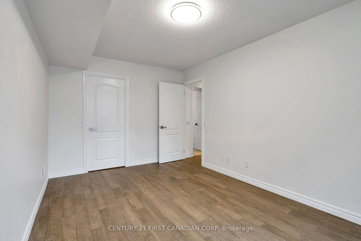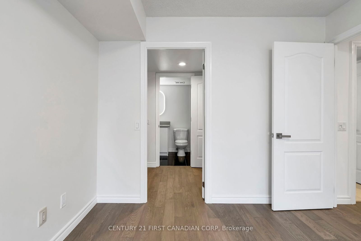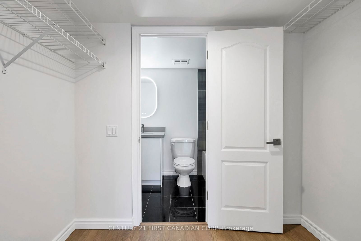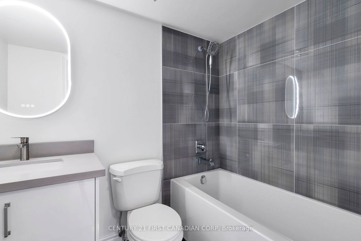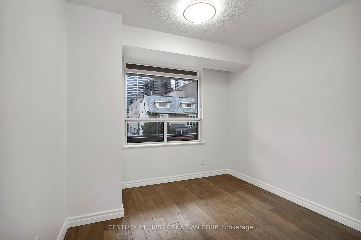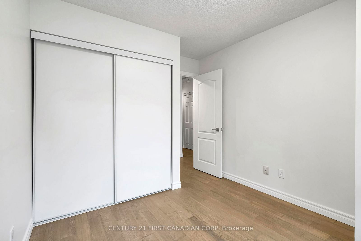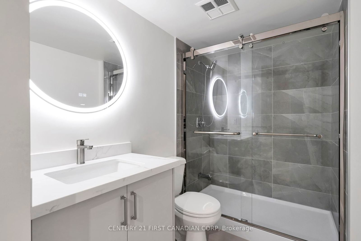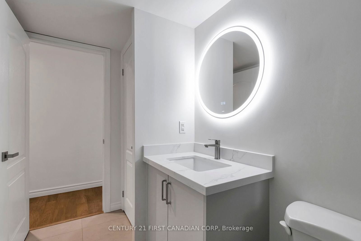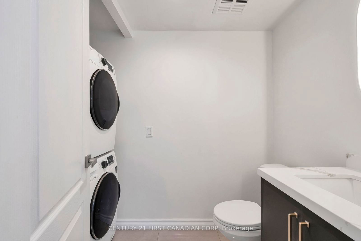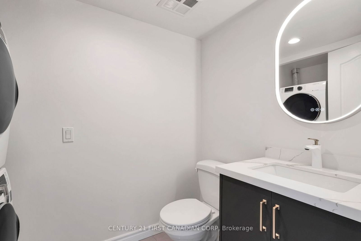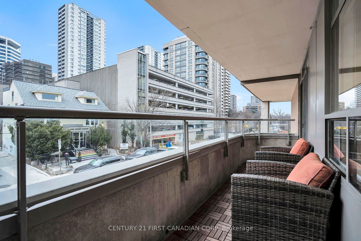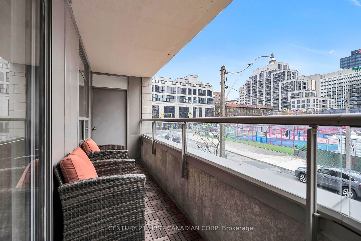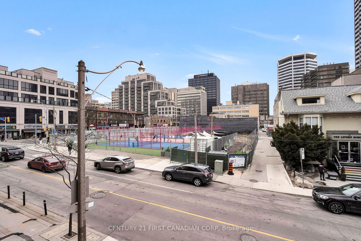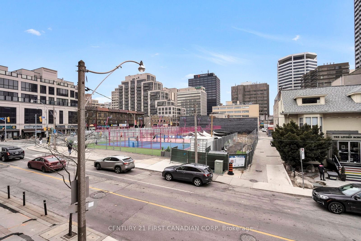317 - 5 Rosehill Ave N
Listing History
Details
Property Type:
Condo
Maintenance Fees:
$1,314/mth
Taxes:
$4,063 (2024)
Cost Per Sqft:
$1,098/sqft
Outdoor Space:
Balcony
Locker:
Owned
Exposure:
South
Possession Date:
Flexible
Amenities
About this Listing
Welcome to 5 Rosehill Ave, one of the most sought after residences at Yonge & St. Clair. This spacious 2 bedroom, 3 bathroom unit boasts over 1,000 sq ft and a highly desirable floor plan with new engineered hardwood flowing throughout. Enjoy views from your private balcony and an expansive living room. The unit is bathed in natural light throughout the day. The primary bedroom includes a walk-through closet and 4 piece en-suite, while the second bedroom offers ample storage with a large closet. Just steps from the TTC, shops, dining, gyms, schools, a public library, yoga studios, and all the vibrant Yonge & St. Clair area has to offer. Convenient access to Summerhill andYorkville. Be sure to visit the courtyard and party room behind the Concierge desk. Locker B63 and parking spot B 37 are both owned **EXTRAS** Amenities include Concierge, party and meeting room, courtyard and visitor's parking,
ExtrasFridge, stove, dishwasher,washer,dryer, window blinds
century 21 first canadian corpMLS® #C11924616
Fees & Utilities
Maintenance Fees
Utility Type
Air Conditioning
Heat Source
Heating
Room Dimensions
Living
North View, Combined with Dining, Walkout To Balcony
Dining
North View, Combined with Living
Kitchen
Built-in Dishwasher, Granite Counter, Stainless Steel Appliances
Primary
4 Piece Ensuite, Walk-in Closet, North View
2nd Bedroom
North View
Similar Listings
Explore Summerhill
Commute Calculator
Mortgage Calculator
Demographics
Based on the dissemination area as defined by Statistics Canada. A dissemination area contains, on average, approximately 200 – 400 households.
Building Trends At 5 Rosehill
Days on Strata
List vs Selling Price
Offer Competition
Turnover of Units
Property Value
Price Ranking
Sold Units
Rented Units
Best Value Rank
Appreciation Rank
Rental Yield
High Demand
Market Insights
Transaction Insights at 5 Rosehill
| Studio | 1 Bed | 1 Bed + Den | 2 Bed | 2 Bed + Den | 3 Bed | |
|---|---|---|---|---|---|---|
| Price Range | No Data | No Data | No Data | $770,000 - $835,000 | No Data | No Data |
| Avg. Cost Per Sqft | No Data | No Data | No Data | $1,053 | No Data | No Data |
| Price Range | $1,925 | $2,399 | No Data | $3,400 | No Data | No Data |
| Avg. Wait for Unit Availability | No Data | 533 Days | 441 Days | 110 Days | 75 Days | No Data |
| Avg. Wait for Unit Availability | 844 Days | 353 Days | 417 Days | 105 Days | No Data | 1416 Days |
| Ratio of Units in Building | 5% | 17% | 13% | 61% | 5% | 3% |
Market Inventory
Total number of units listed and sold in Summerhill
