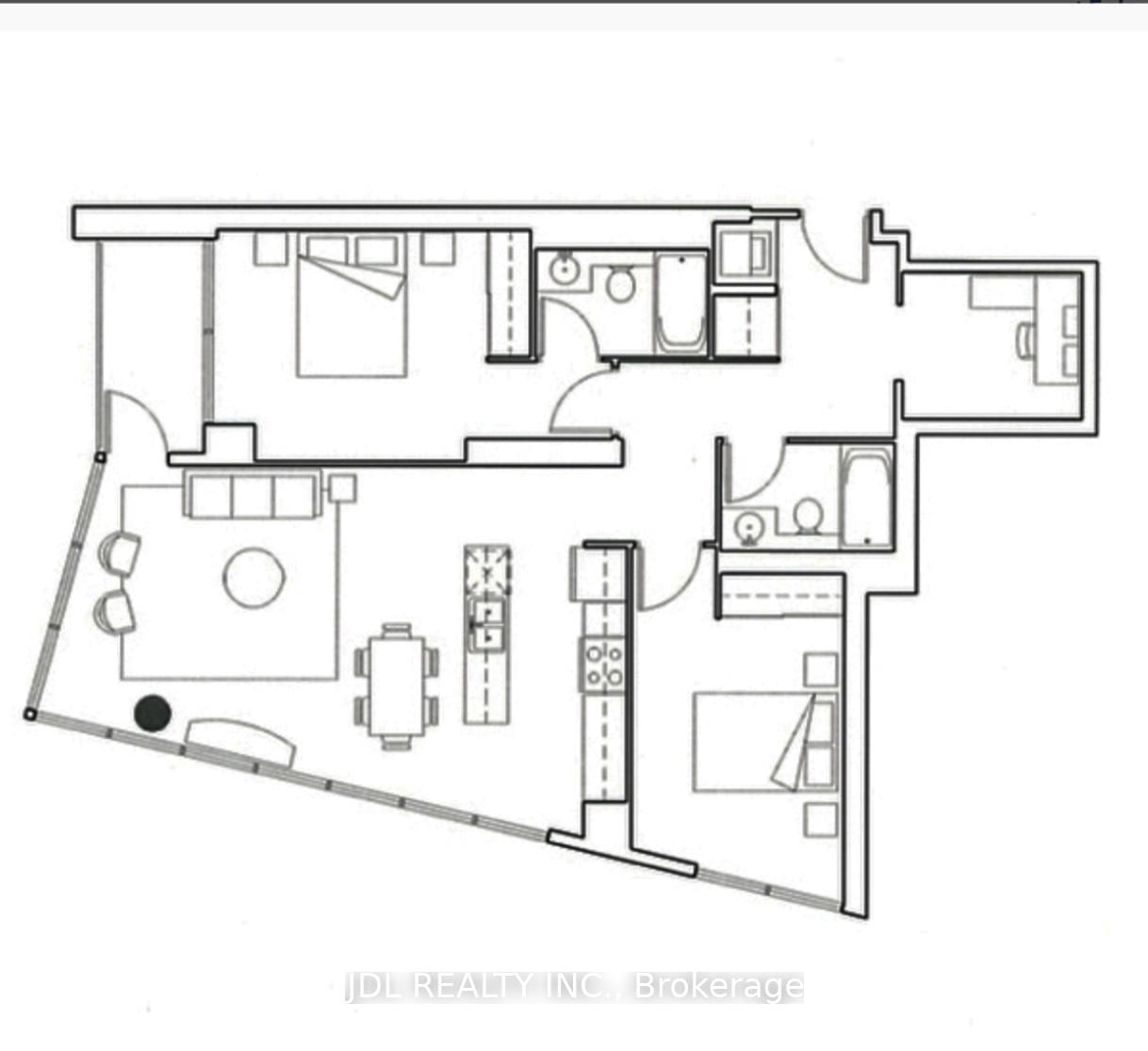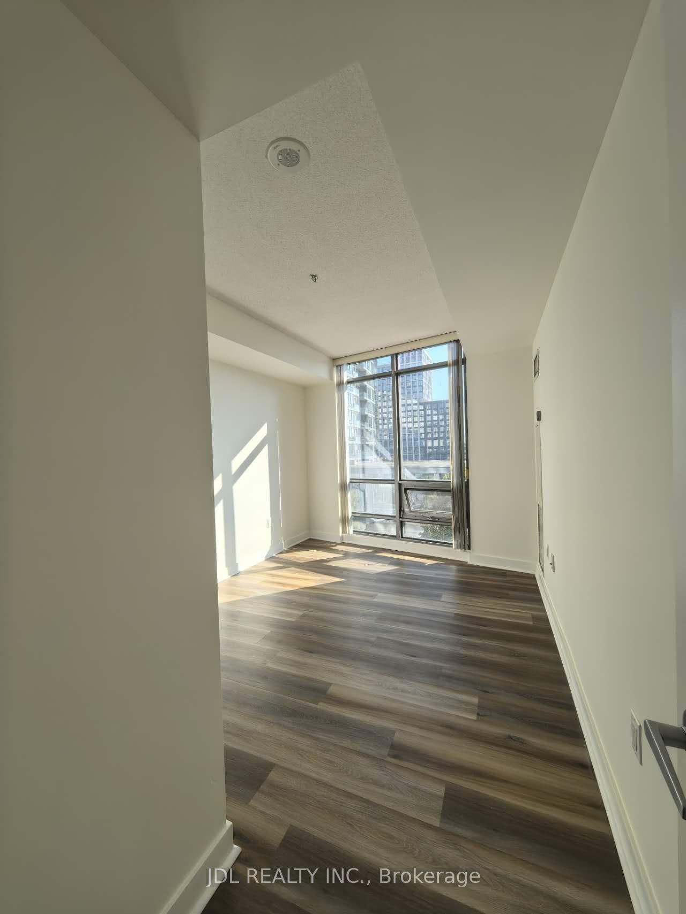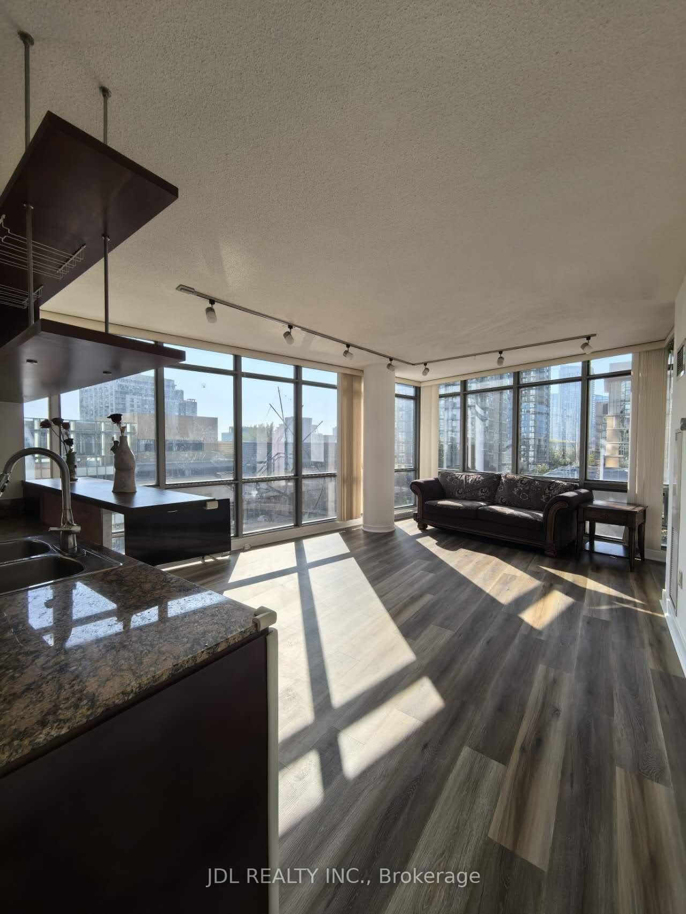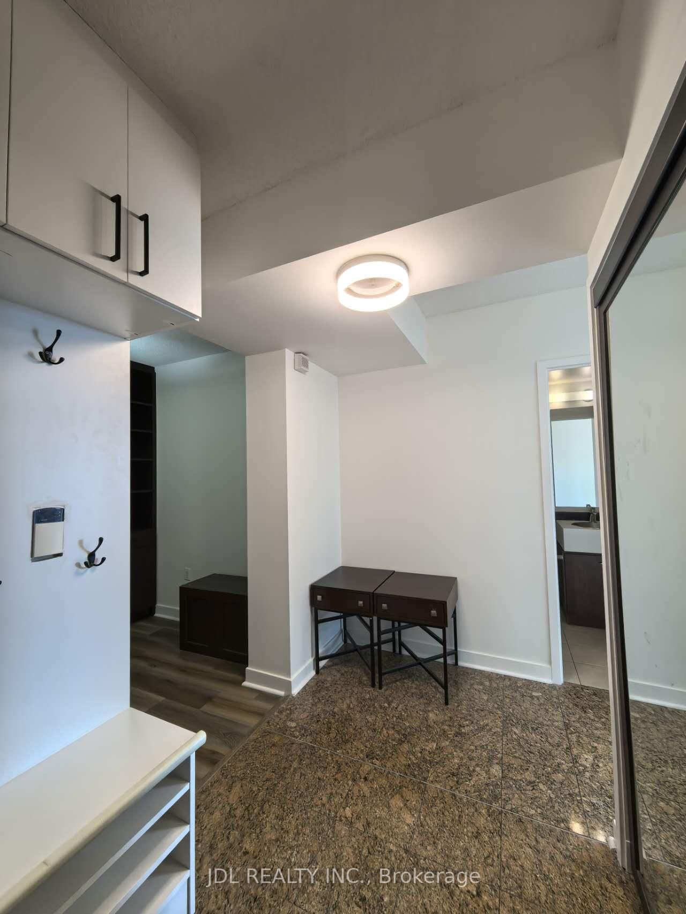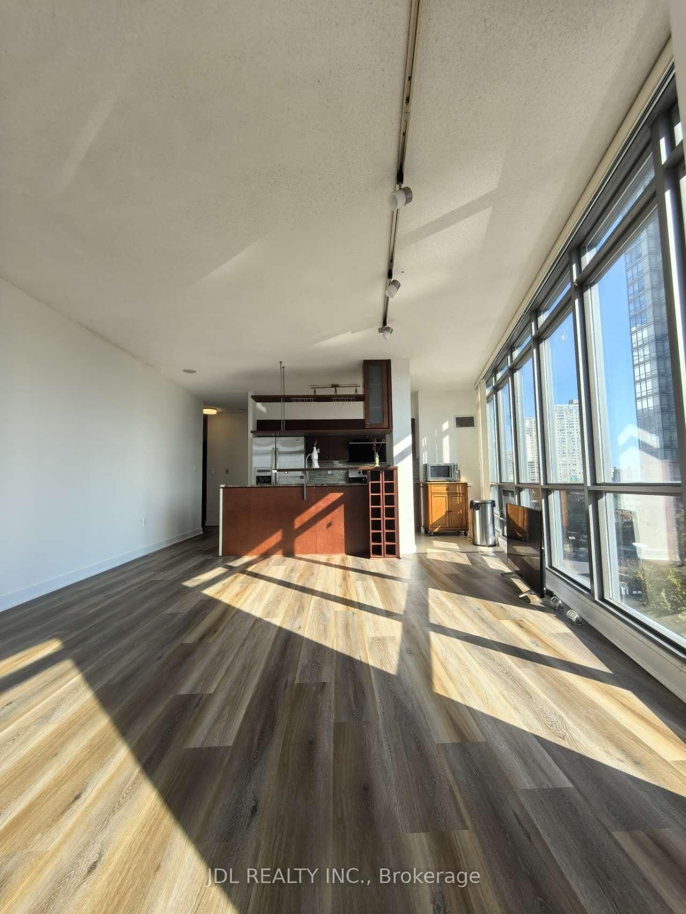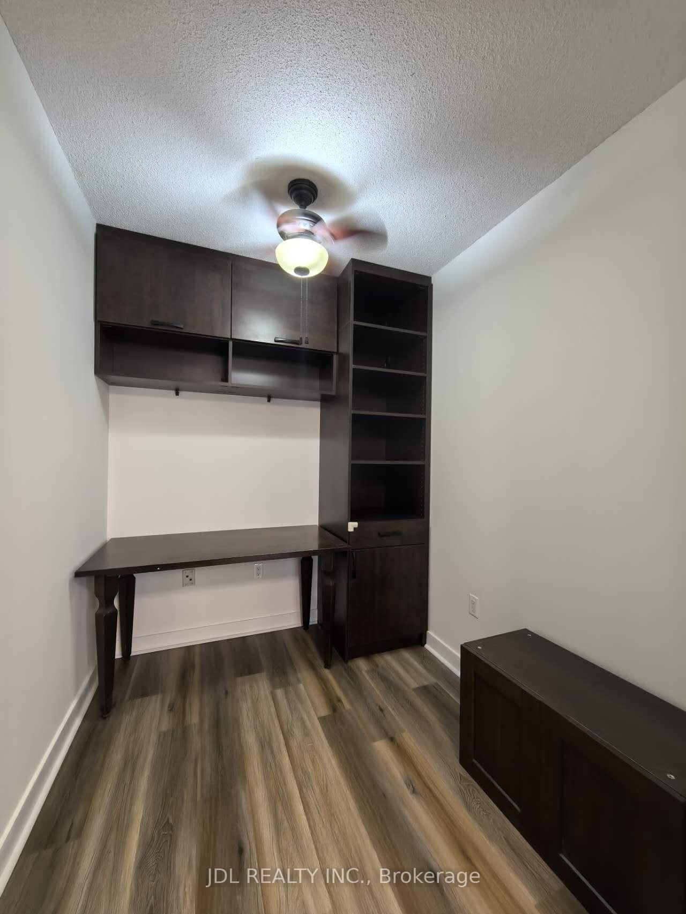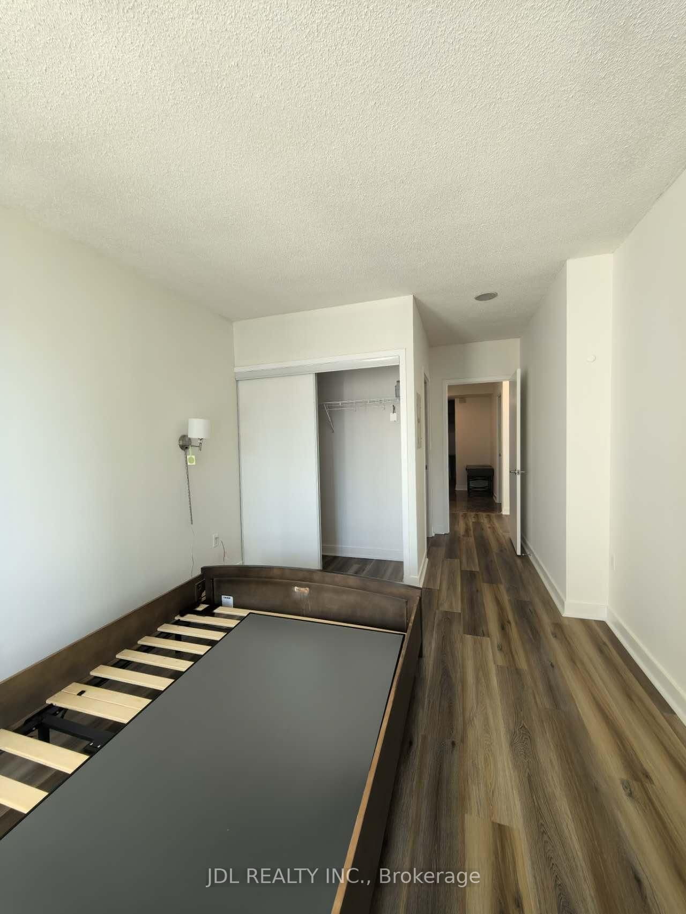Listing History
Unit Highlights
Property Type:
Condo
Possession Date:
April 1, 2025
Lease Term:
1 Year
Utilities Included:
No
Outdoor Space:
Enclosed/Solarium
Furnished:
Partially
Exposure:
South West
Locker:
None
Amenities
About this Listing
Most sought-after corner suite. Fabulous split bedroom layout, floor-to-ceiling windows, providing an abundance of natural light & sunshine during the winter! Over 1,000 sqft of living space. Kitchen w/granite counters, /s appliances, updated washrooms & built-in storages. Den is a separate room can be used as an office/a guest br. Steps to rogers antr, financial district, lakefront, transit station. New school, daycare and community centre across the street. Very pleasant community with a quiet, safe city garden, and the all-you-wanted, wifi-covered amenity centre, the super club. It offers over 20000+ sqft of areas with squash court, tennis court, basketball court, gym and running track, full size indoor swimming pool. All for free use for the residents and guests.
ExtrasPartially furnished with an office table. Can also be rented as non-furnished. 1 shared tandem parking space for 2 cars.
jdl realty inc.MLS® #C12054761
Fees & Utilities
Utilities Included
Utility Type
Air Conditioning
Heat Source
Heating
Room Dimensions
Bedroom
Double Closet, 3 Piece Ensuite, Laminate
2nd Bedroom
Double Closet, South View, Laminate
Kitchen
Open Concept, Stainless Steel Appliances
Living
Combined with Dining, Walkout To Balcony
Dining
Combined with Living, South View, Windows Floor to Ceiling
Den
Separate Room, Built-in Bookcase, Windows Floor to Ceiling
Similar Listings
Explore CityPlace
Commute Calculator
Demographics
Based on the dissemination area as defined by Statistics Canada. A dissemination area contains, on average, approximately 200 – 400 households.
Building Trends At Harbour View Estates III Condos
Days on Strata
List vs Selling Price
Or in other words, the
Offer Competition
Turnover of Units
Property Value
Price Ranking
Sold Units
Rented Units
Best Value Rank
Appreciation Rank
Rental Yield
High Demand
Market Insights
Transaction Insights at Harbour View Estates III Condos
| Studio | 1 Bed | 1 Bed + Den | 2 Bed | 2 Bed + Den | 3 Bed | 3 Bed + Den | |
|---|---|---|---|---|---|---|---|
| Price Range | No Data | $530,000 - $592,500 | $590,000 - $770,000 | No Data | $830,000 - $1,150,000 | No Data | No Data |
| Avg. Cost Per Sqft | No Data | $1,136 | $1,064 | No Data | $906 | No Data | No Data |
| Price Range | No Data | $2,100 - $3,250 | $2,550 - $3,500 | $3,750 | $1,000 - $5,000 | No Data | No Data |
| Avg. Wait for Unit Availability | No Data | 71 Days | 30 Days | 752 Days | 29 Days | No Data | No Data |
| Avg. Wait for Unit Availability | No Data | 26 Days | 12 Days | 687 Days | 18 Days | 286 Days | No Data |
| Ratio of Units in Building | 2% | 18% | 41% | 2% | 39% | 1% | 1% |
Market Inventory
Total number of units listed and leased in CityPlace
