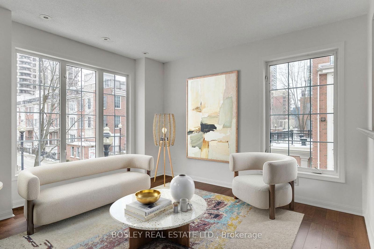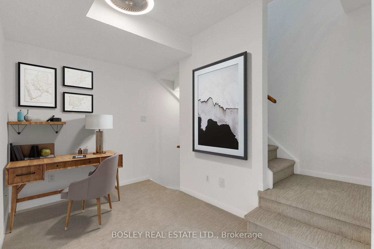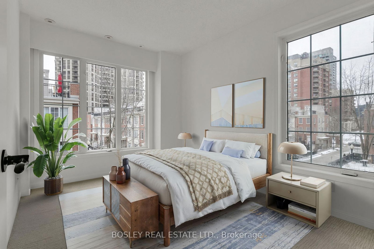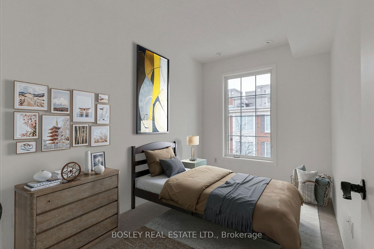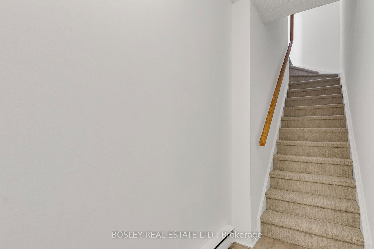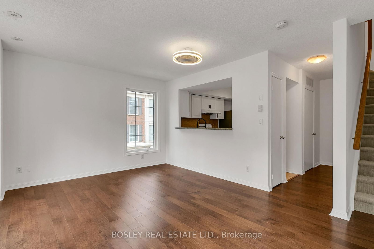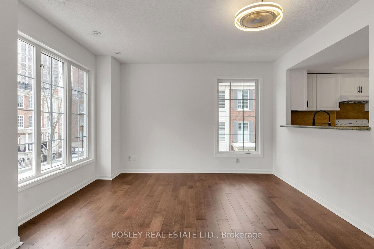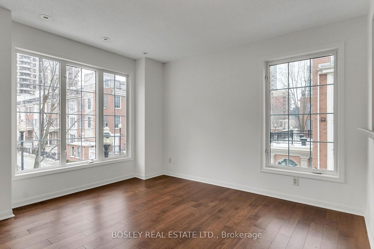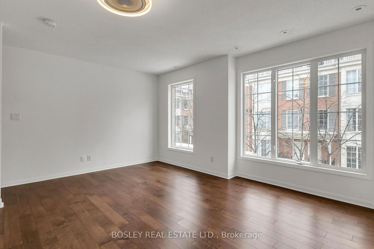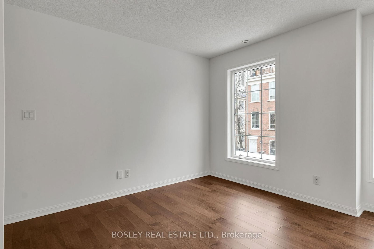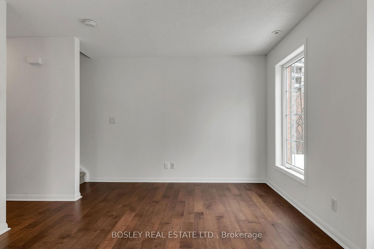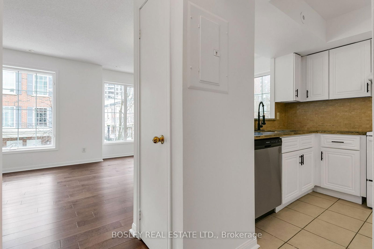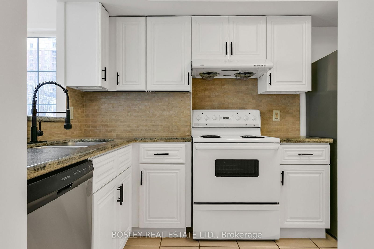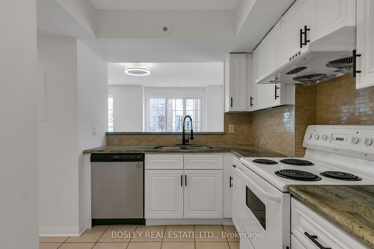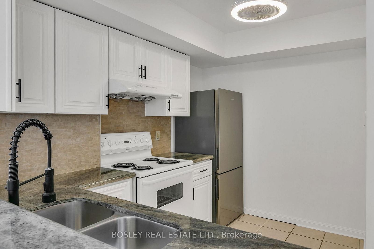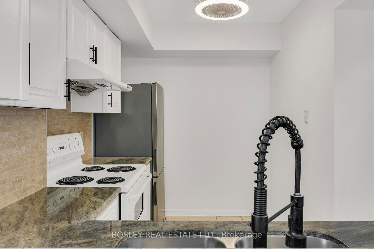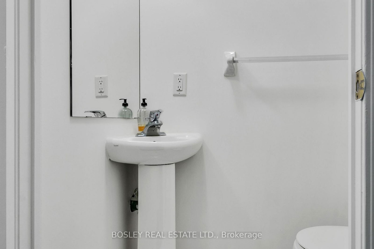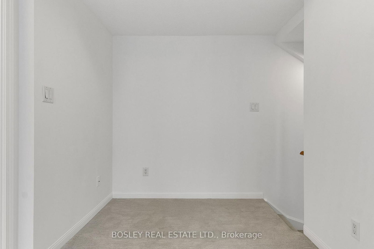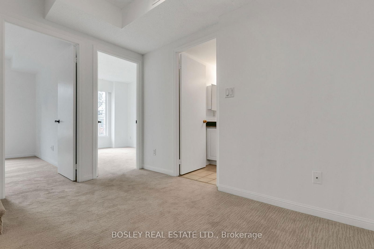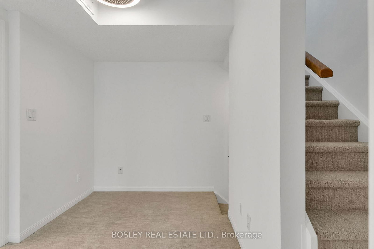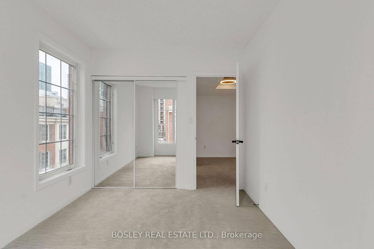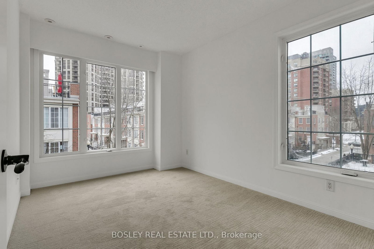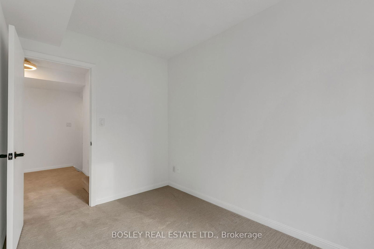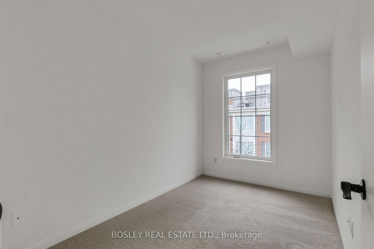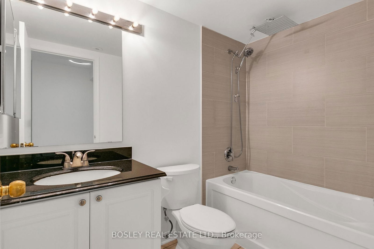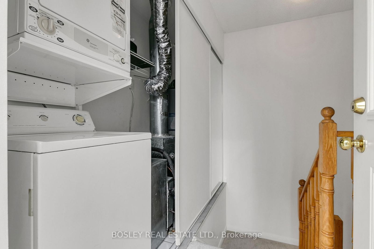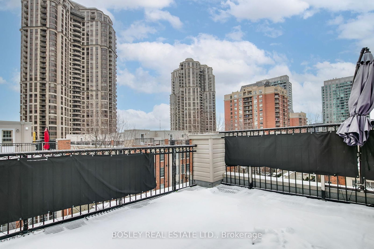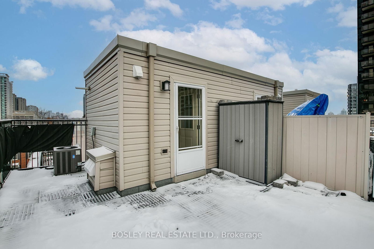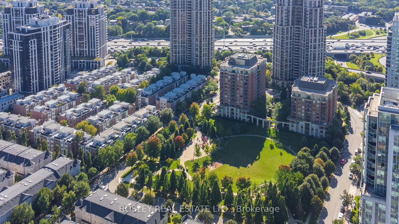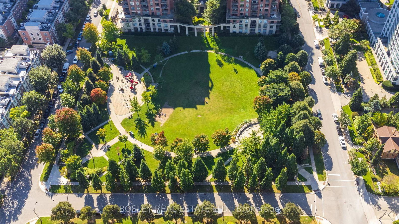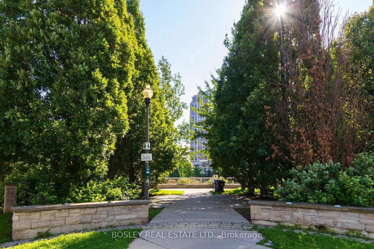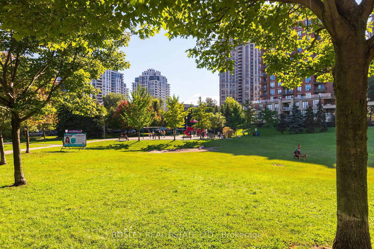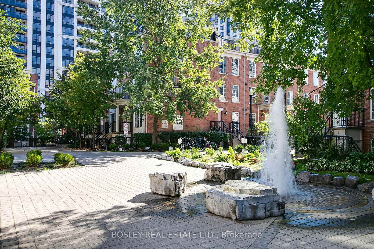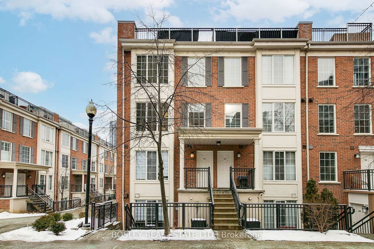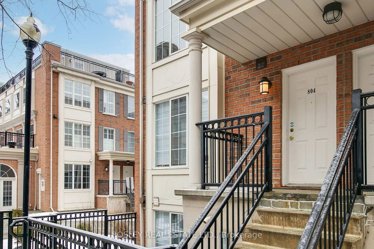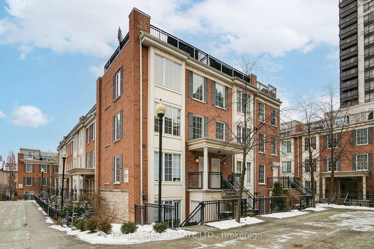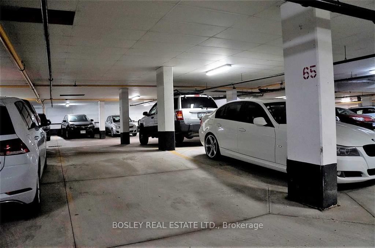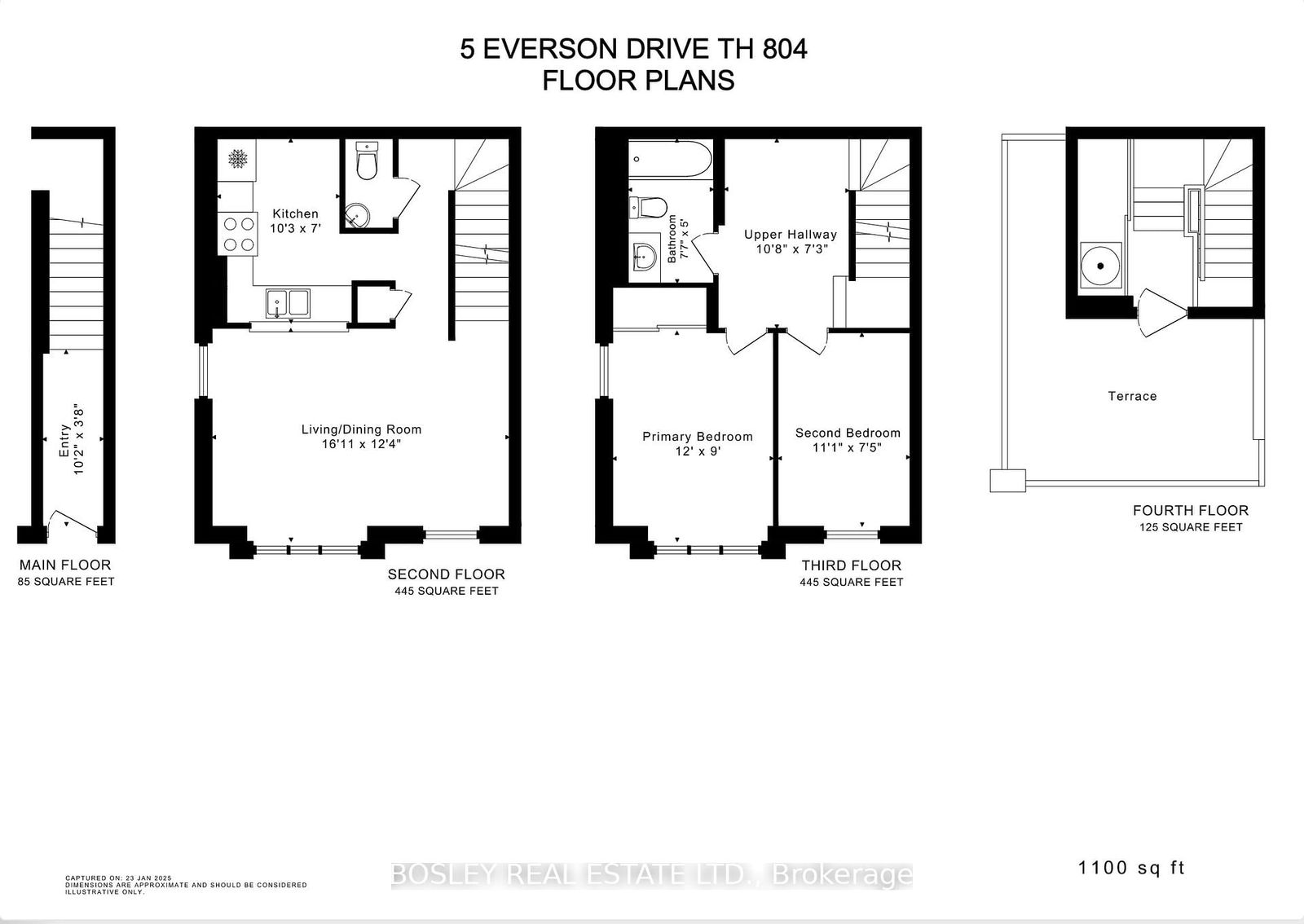804 - 5 Everson Dr
Listing History
Unit Highlights
Ownership Type:
Condominium
Property Type:
Townhouse
Maintenance Fees:
$1,024/mth
Taxes:
$3,255 (2024)
Cost Per Sqft:
$591/sqft
Outdoor Space:
Terrace
Locker:
None
Exposure:
South West
Possession Date:
May 1, 2025
Laundry:
Upper
Amenities
About this Listing
This southwest corner stunner is the urban retreat you've been waiting for. A sleek and spacious 2-bedroom + den, 3-storey stacked townhouse with 1,100 sq. ft. of thoughtfully designed living space and the cherry on top? A private 250 sq. ft. rooftop terrace with 270-degree sunset views. Fire up the BBQ, sip your favourite drink, and soak in the city skyline. Inside, natural light floods the space from multiple exposures, illuminating the engineered hardwood floors and highlighting the freshly updated kitchen, new carpets, and a crisp coat of paint. The expanded floor plan delivers a larger living and kitchen area, a smartly tucked-away powder room, and a versatile open den perfect for a home office, creative space, or a cozy reading nook (but if there's a child involved, it will be look-at-me playground central). And here's the real game-changer: all utilities (yes, all!) are covered in the maintenance fees: heat, A/C, hydro, water, and even underground parking. Budgeting? A breeze. Location? Unbeatable. Steps to Whole Foods, the LCBO, top-rated dining, parks, schools, libraries, shopping, and the TTC subway. Need to zip across the city? The 401 is minutes away. Whether you're a professional, a small family, or a savvy investor, this turn-key home offers the best value per square foot in Everson. Modern city living just got better.
ExtrasFridge, Stove, Dishwasher, Microwave, Washer/Dryer, All Electrical Light Fixtures, All Window Coverings, Garage Door Opener. One Owned Underground Parking Included.
bosley real estate ltd.MLS® #C12052703
Fees & Utilities
Maintenance Fees
Utility Type
Air Conditioning
Heat Source
Heating
Room Dimensions
Foyer
Tile Floor
Living
Combined with Dining, hardwood floor, Picture Window
Dining
Open Concept, Picture Window, hardwood floor
Kitchen
Pass Through, Tile Floor, Stone Counter
Primary
Picture Window, Double Closet, Carpet
2nd Bedroom
South View, Double Closet, Carpet
Den
4 Piece Bath, Carpet
Similar Listings
Explore Willowdale
Commute Calculator
Demographics
Based on the dissemination area as defined by Statistics Canada. A dissemination area contains, on average, approximately 200 – 400 households.
Building Trends At Everson Drive Townhomes
Days on Strata
List vs Selling Price
Offer Competition
Turnover of Units
Property Value
Price Ranking
Sold Units
Rented Units
Best Value Rank
Appreciation Rank
Rental Yield
High Demand
Market Insights
Transaction Insights at Everson Drive Townhomes
| 1 Bed | 1 Bed + Den | 2 Bed | 2 Bed + Den | |
|---|---|---|---|---|
| Price Range | No Data | $585,000 | $670,000 - $699,000 | $530,000 - $810,000 |
| Avg. Cost Per Sqft | No Data | $748 | $759 | $715 |
| Price Range | No Data | $2,400 | $2,850 - $2,950 | $2,988 - $3,500 |
| Avg. Wait for Unit Availability | 492 Days | 119 Days | 107 Days | 27 Days |
| Avg. Wait for Unit Availability | 495 Days | 205 Days | 147 Days | 47 Days |
| Ratio of Units in Building | 4% | 14% | 23% | 61% |
Market Inventory
Total number of units listed and sold in Willowdale
