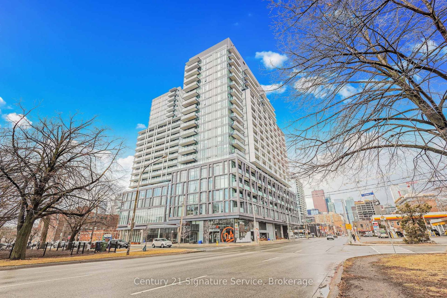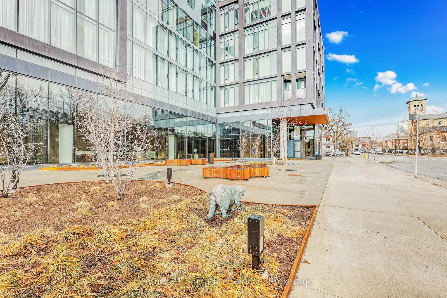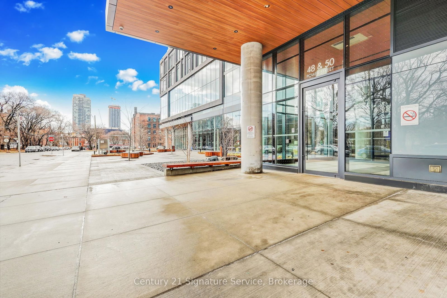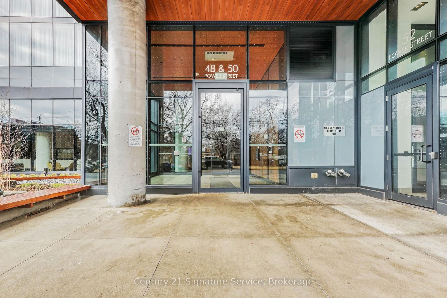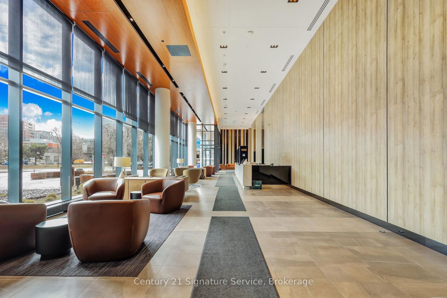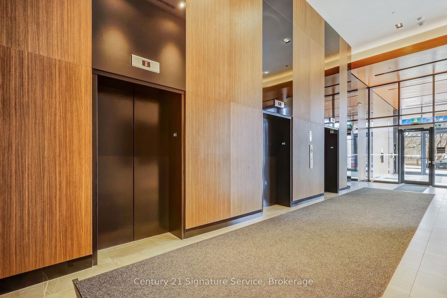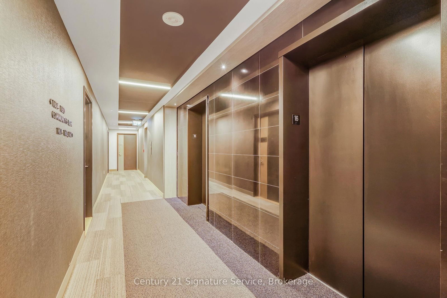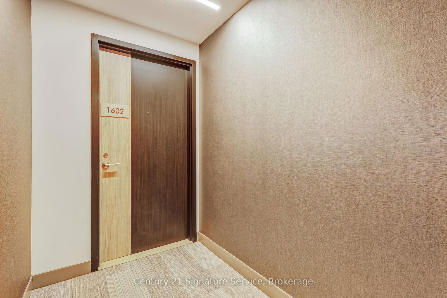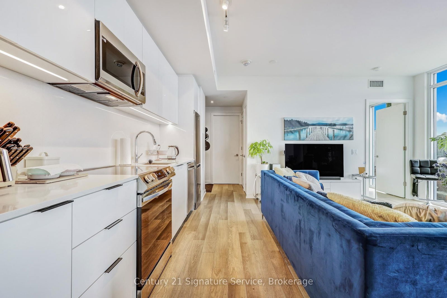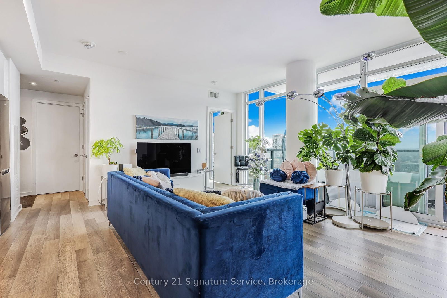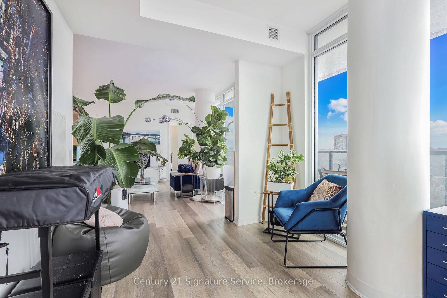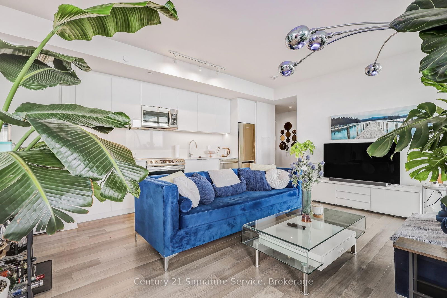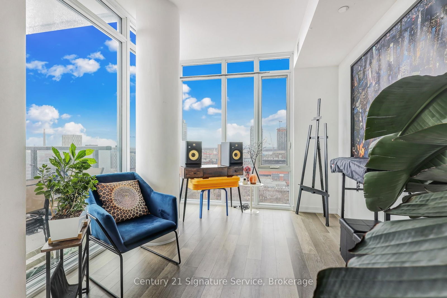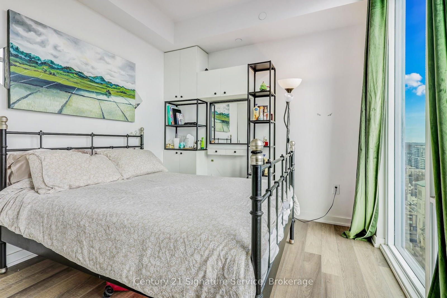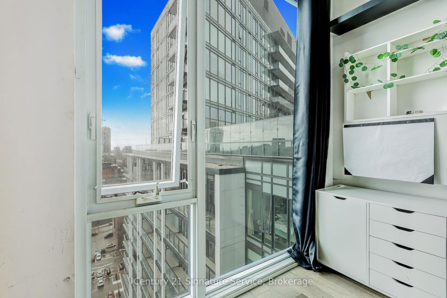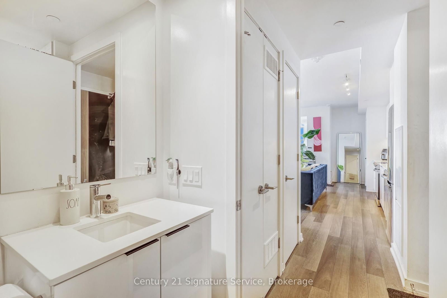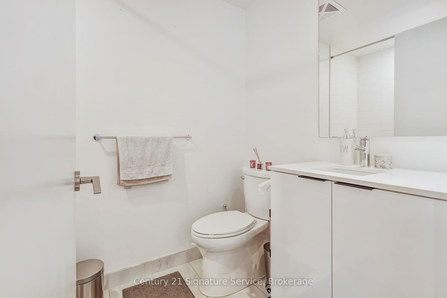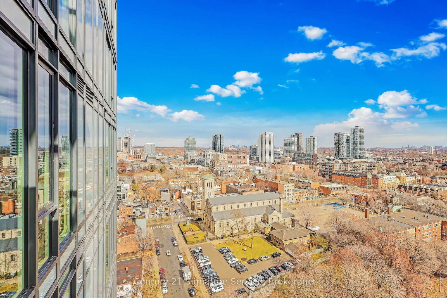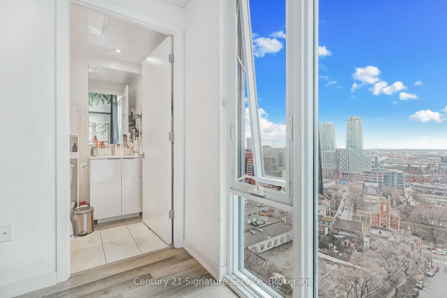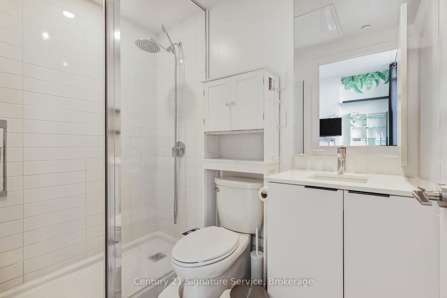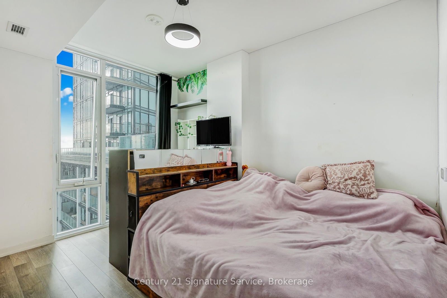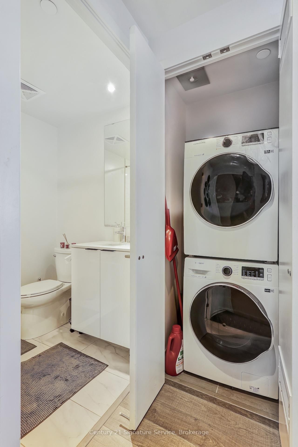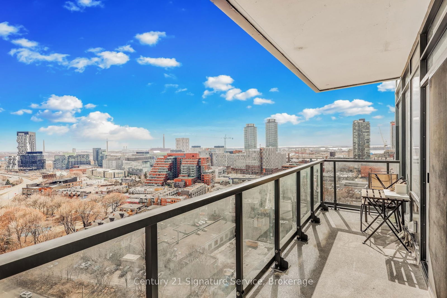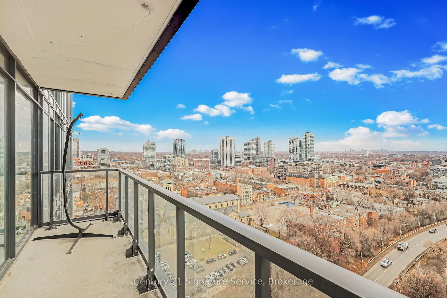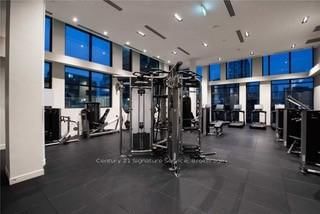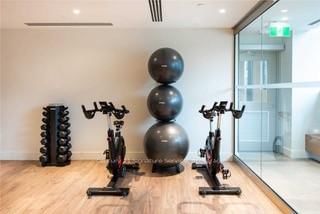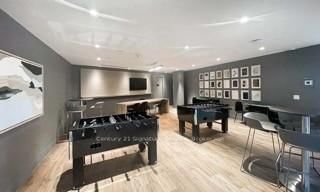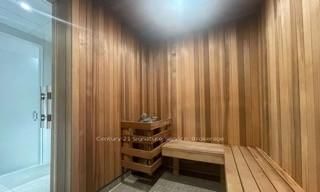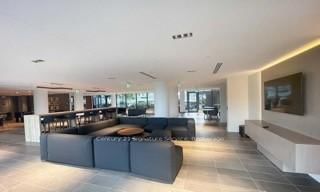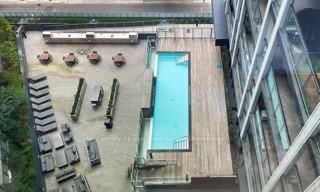1602 - 50 Power St
Listing History
Details
Property Type:
Condo
Possession Date:
April 8, 2025
Lease Term:
1 Year
Utilities Included:
No
Outdoor Space:
Balcony
Furnished:
No
Exposure:
East
Locker:
Owned
Laundry:
Main
Amenities
About this Listing
Experience Luxury Living In Downtown Toronto At "Home on Power" by Great Gulf!This Modern 2 Bedroom & Den / 2 Bath Condo Showcases A Contemporary Design, Offering A Modern & Sophisticated Living Experience. The Open-Concept Living Space Invites You To Bask In The Abundance Of Natural Light Streaming Through The Floor-to-Ceiling Windows, Creating a Bright & Inviting Atmosphere. This Abode Features 9 Ft Smooth Ceilings, Pre-Engineered Wood Flooring, Stone Kitchen Counters, Integrated S/S Kitchen Appliances, Custom Backsplash and Stylish Cabinetry in Beautiful Neutral Finishes And A Large Balcony w/ Spectacular Panoramic Views. Spacious Primary Bedroom Boasts a Luxe 3 Pce Ensuite Bathroom Along With a Well-Appointed 2nd Bedroom & Additional Full Bathroom Provide Comfort & Convenience for Guests/Family Members.Located In One Of Toronto's Most Vibrant Neighbourhoods. Close Proximity To The Distillery & Financial Districts, St. Lawrence Mkt., Restaurants, Parks & Shopping Destinations, Including Eaton Centre, Steps To Streetcar Lines & TTC, Easy Access To DVP And QEW Gardiner. The Property Offers The Ultimate Downtown Life style.A Home You Don't Want To Miss Out On!
ExtrasAll ELF's and Window Coverings, All S/S Kitchen Appliances Including Stove, Microwave Hood Range, Refrigerator, Dishwasher, Stacked White Front Load Washer & Dryer, One (1) Private Locker and One (1) Underground Parking Space.
century 21 signature serviceMLS® #C12040365
Fees & Utilities
Utilities Included
Utility Type
Air Conditioning
Heat Source
Heating
Room Dimensions
Living
Combined with Dining, Windows Floor to Ceiling, Wood Floor
Dining
Combined with Living, Windows Floor to Ceiling, Wood Floor
Kitchen
Combined with Living, Stainless Steel Appliances, Quartz Counter
Primary
3 Piece Ensuite, Large Window, Wood Floor
2nd Bedroom
Double Closet, Large Window, Wood Floor
Den
Windows Floor to Ceiling, O/Looks Living, Wood Floor
Similar Listings
Explore Corktown - Toronto
Commute Calculator
Mortgage Calculator
Demographics
Based on the dissemination area as defined by Statistics Canada. A dissemination area contains, on average, approximately 200 – 400 households.
Building Trends At Home Power + Adelaide Condos
Days on Strata
List vs Selling Price
Offer Competition
Turnover of Units
Property Value
Price Ranking
Sold Units
Rented Units
Best Value Rank
Appreciation Rank
Rental Yield
High Demand
Market Insights
Transaction Insights at Home Power + Adelaide Condos
| Studio | 1 Bed | 1 Bed + Den | 2 Bed | 2 Bed + Den | 3 Bed | 3 Bed + Den | |
|---|---|---|---|---|---|---|---|
| Price Range | No Data | $455,000 - $560,000 | $540,000 - $558,000 | $580,000 - $860,000 | No Data | $820,000 - $1,100,000 | No Data |
| Avg. Cost Per Sqft | No Data | $966 | $884 | $1,013 | No Data | $913 | No Data |
| Price Range | No Data | $2,000 - $2,300 | $2,100 - $2,500 | $2,400 - $3,500 | $2,900 - $4,200 | $3,750 - $4,500 | $3,050 - $3,800 |
| Avg. Wait for Unit Availability | No Data | 71 Days | 92 Days | 43 Days | 103 Days | 112 Days | No Data |
| Avg. Wait for Unit Availability | No Data | 14 Days | 10 Days | 6 Days | 20 Days | 47 Days | 70 Days |
| Ratio of Units in Building | 1% | 16% | 23% | 39% | 13% | 8% | 3% |
Market Inventory
Total number of units listed and leased in Corktown - Toronto
