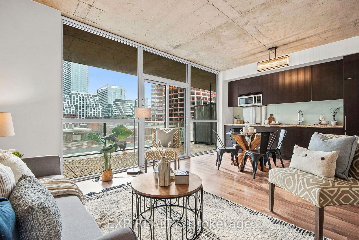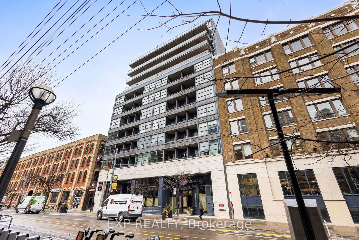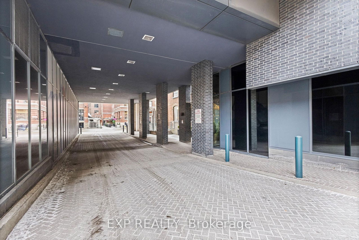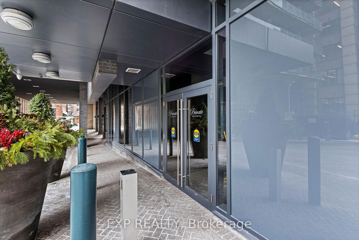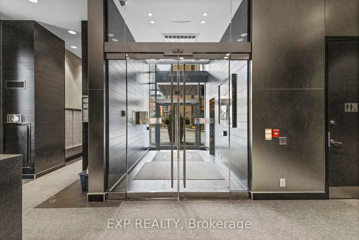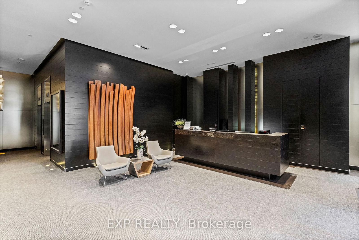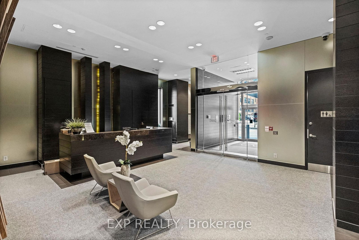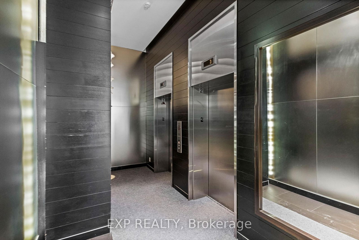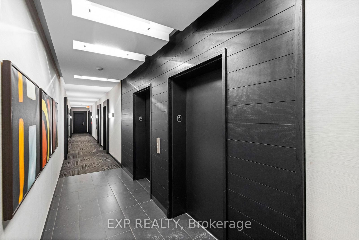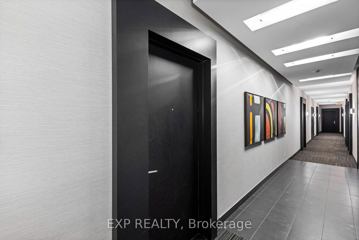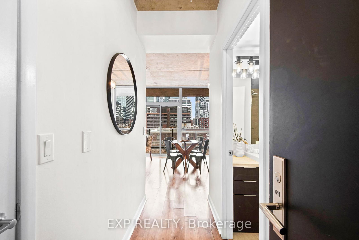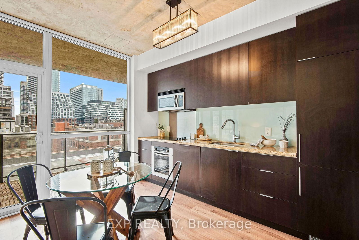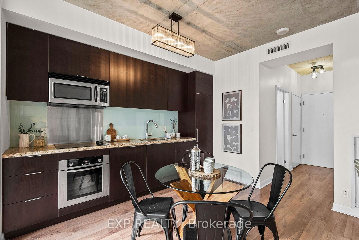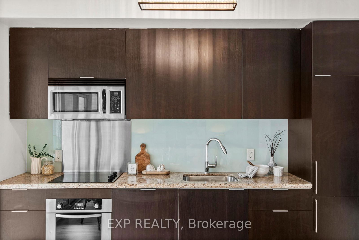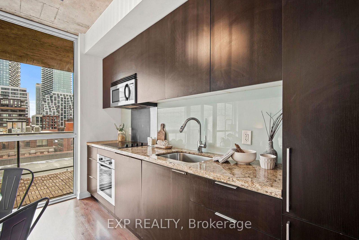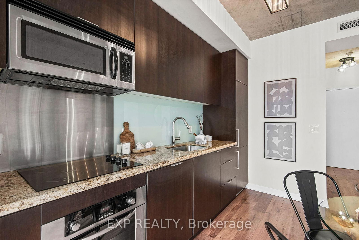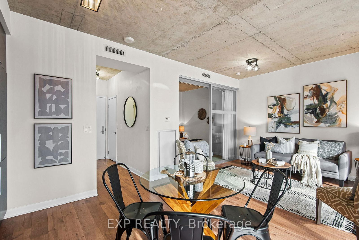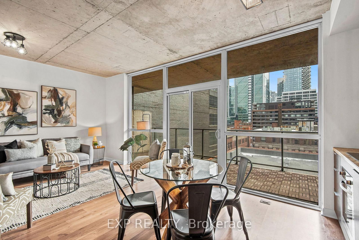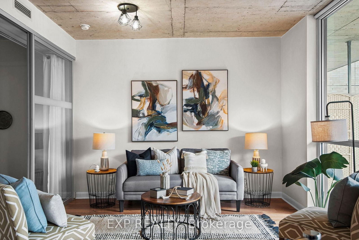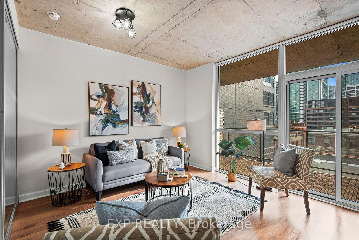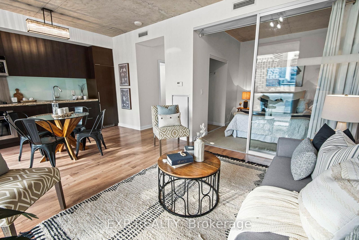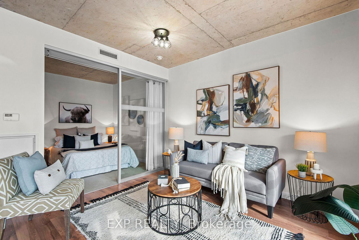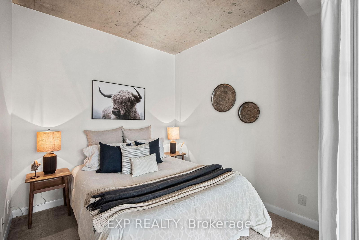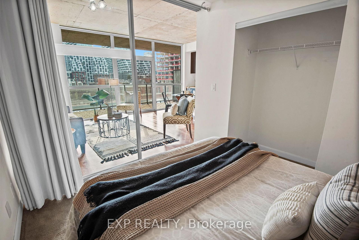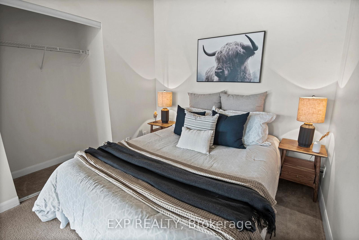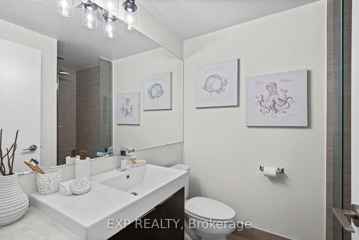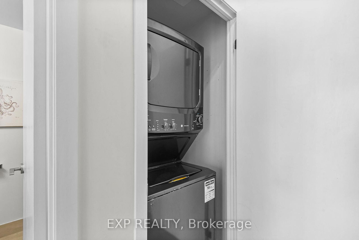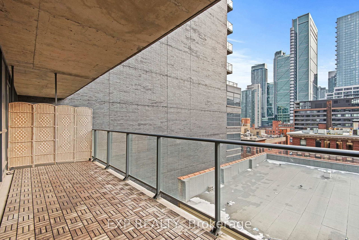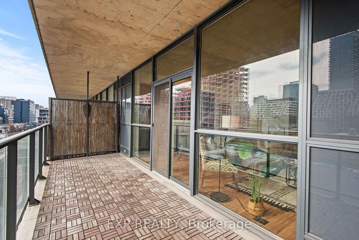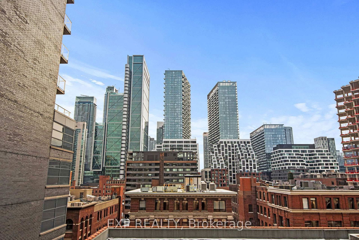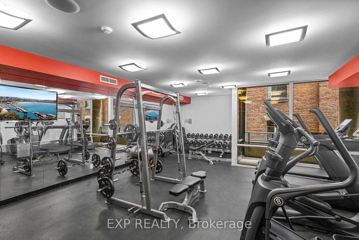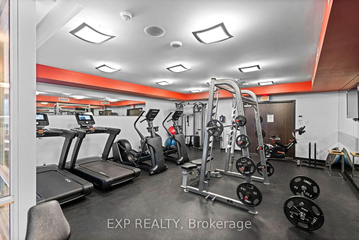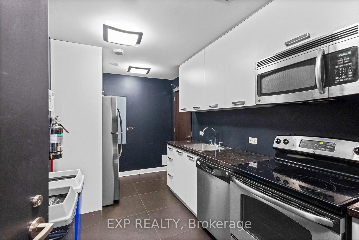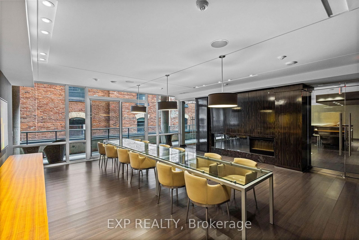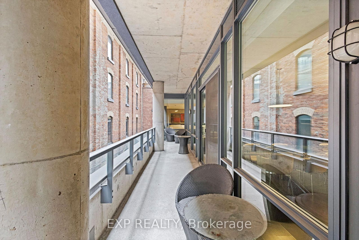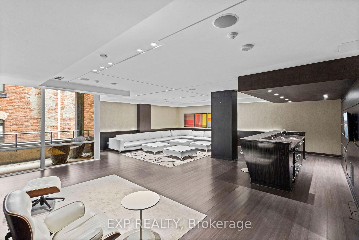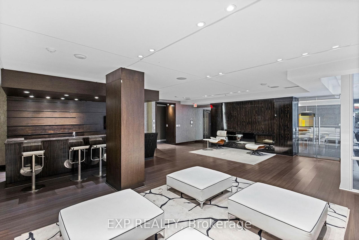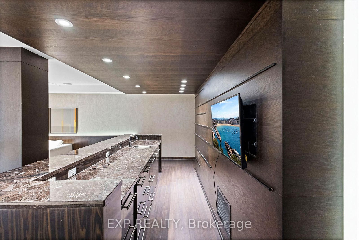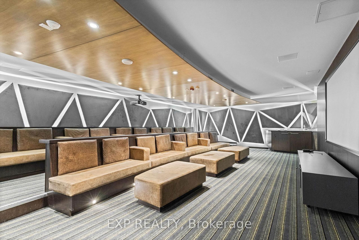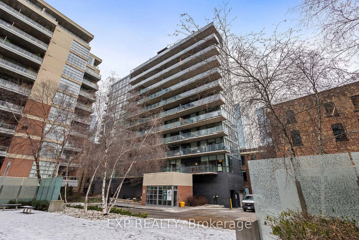Listing History
Unit Highlights
Ownership Type:
Condominium
Property Type:
Soft Loft
Maintenance Fees:
$434/mth
Taxes:
$2,318 (2024)
Cost Per Sqft:
$1,127/sqft
Outdoor Space:
Balcony
Locker:
Owned
Exposure:
South
Possession Date:
Flexible/TBA
Laundry:
Main
Amenities
About this Listing
Discover modern sophistication in the heart of one of Toronto's most vibrant neighbourhoods. This stylish 1-bedroom, 1-bathroom condo, built in 2011, offers 510 sq. ft. of thoughtfully designed living space, perfect for young professionals or urban dwellers. Located on a premium south-facing side, the unit boasts a large balcony with plenty of natural light, making it an inviting retreat amidst the bustling city. Step inside to find contemporary exposed concrete ceilings and sleek finishes throughout. The open-concept kitchen features stone countertops and a cleverly integrated dishwasher, blending function with style. The bedroom offers cozy carpet flooring, while the tiled bathroom adds a touch of luxury. In-unit laundry ensures convenience and a private lower-level locker provides the perfect bonus space for storage. With monthly fees of $433.66, you'll enjoy a worry-free lifestyle that includes heat, water, cooling, building insurance, and access to common elements. Additional perks include bike storage, concierge services, guest suites, a fully equipped gym, a media room, a party/meeting room, and visitor parking. Don't miss this opportunity to live in a boutique building surrounded by trendy restaurants, shops, and entertainment. Schedule your viewing today to experience this exceptional condo firsthand!
ExtrasExisting - Stainless Steel: Refrigerator & Stove Top and Oven. Grey: Washer & Dryer. In-cabinet: Dishwasher. Private locker
exp realtyMLS® #C11993329
Fees & Utilities
Maintenance Fees
Utility Type
Air Conditioning
Heat Source
Heating
Room Dimensions
Foyer
Closet, 3 Piece Bath
Kitchen
Stainless Steel Appliances, Stone Counter, Eat-In Kitchen
Living
Walkout To Balcony, Open Concept
Primary
Glass Doors, Double Closet, Carpet
Similar Listings
Explore King West
Commute Calculator
Demographics
Based on the dissemination area as defined by Statistics Canada. A dissemination area contains, on average, approximately 200 – 400 households.
Building Trends At Victory Lofts
Days on Strata
List vs Selling Price
Offer Competition
Turnover of Units
Property Value
Price Ranking
Sold Units
Rented Units
Best Value Rank
Appreciation Rank
Rental Yield
High Demand
Market Insights
Transaction Insights at Victory Lofts
| Studio | 1 Bed | 1 Bed + Den | 2 Bed | 2 Bed + Den | |
|---|---|---|---|---|---|
| Price Range | $390,000 | $585,000 - $590,000 | $660,000 | No Data | No Data |
| Avg. Cost Per Sqft | $1,319 | $1,044 | $1,015 | No Data | No Data |
| Price Range | $1,900 - $1,950 | $2,150 - $2,500 | $2,300 - $2,700 | $3,100 - $4,200 | $3,450 - $3,500 |
| Avg. Wait for Unit Availability | 643 Days | 78 Days | 123 Days | 140 Days | 647 Days |
| Avg. Wait for Unit Availability | 124 Days | 32 Days | 37 Days | 81 Days | 184 Days |
| Ratio of Units in Building | 8% | 39% | 26% | 22% | 7% |
Market Inventory
Total number of units listed and sold in King West
