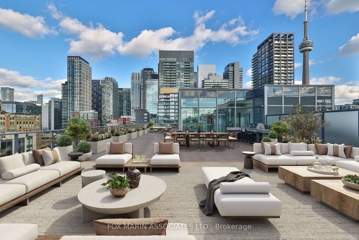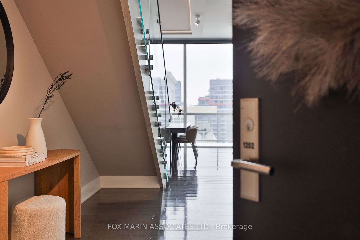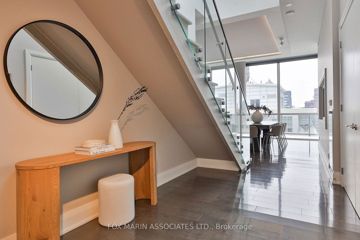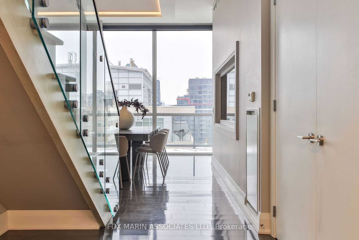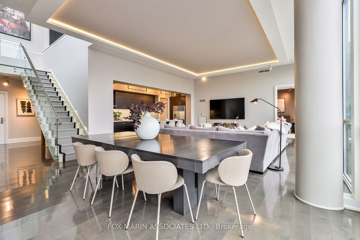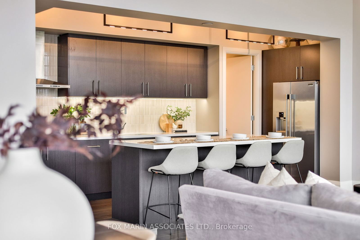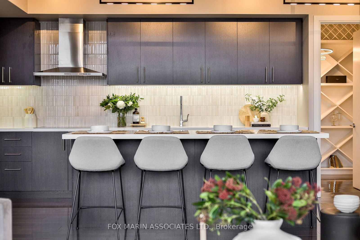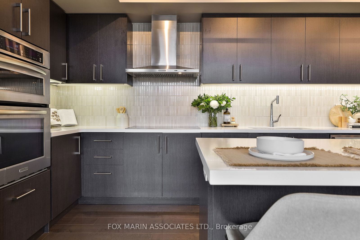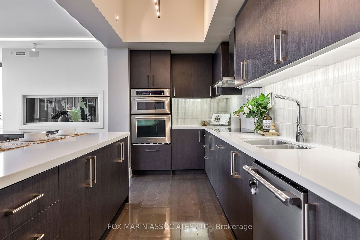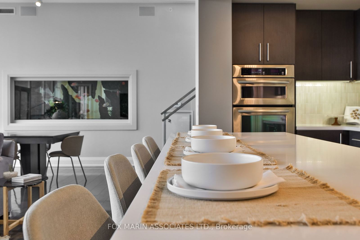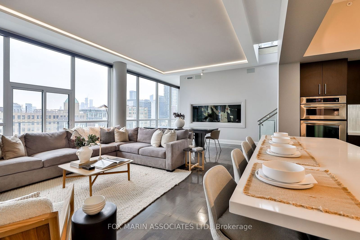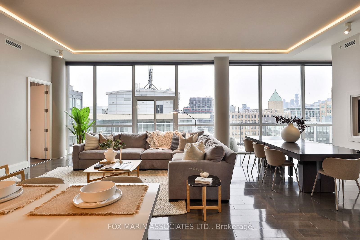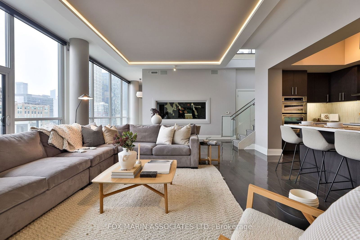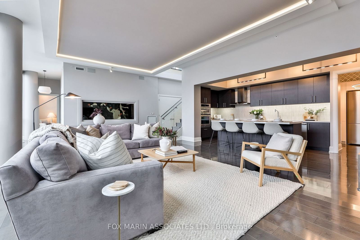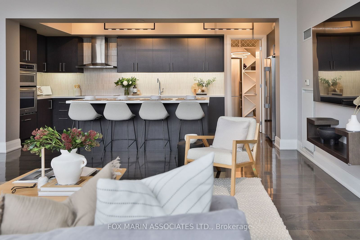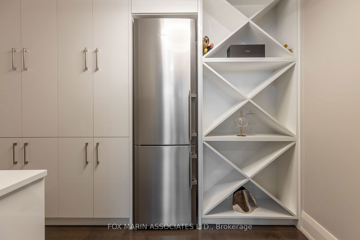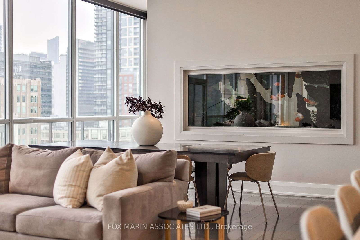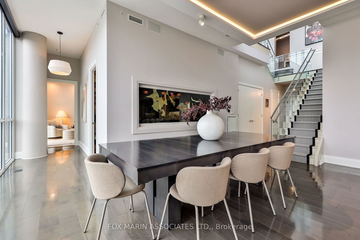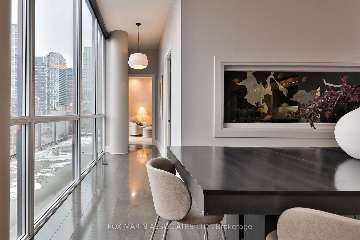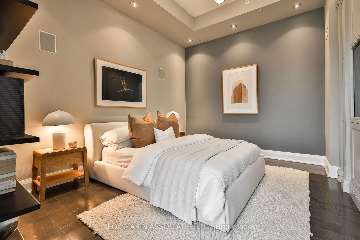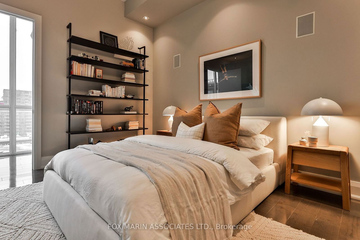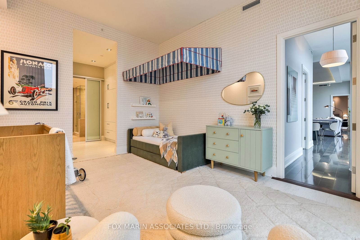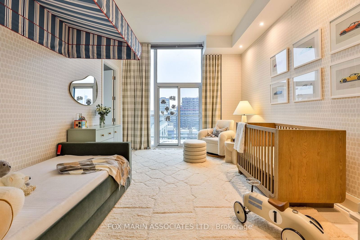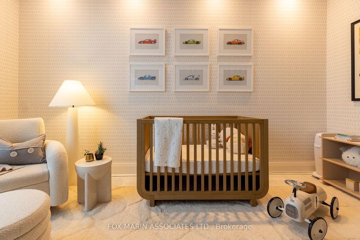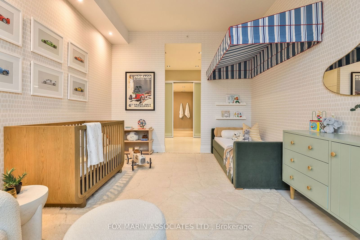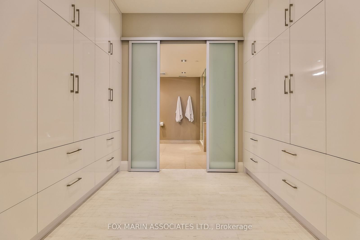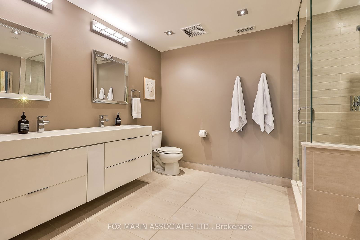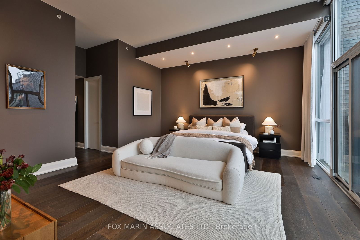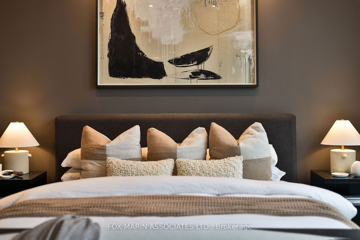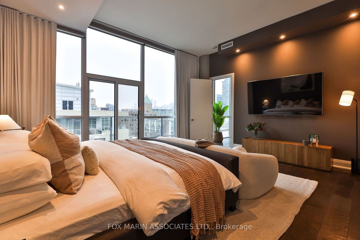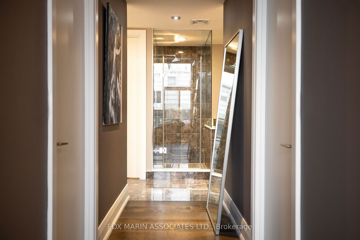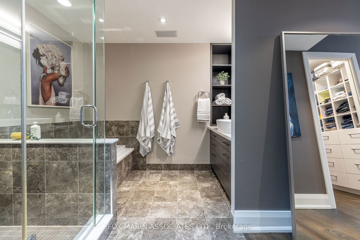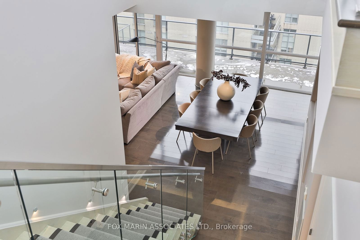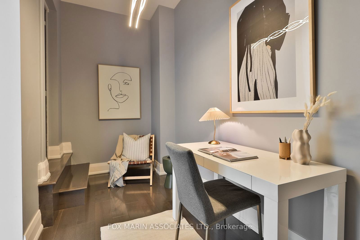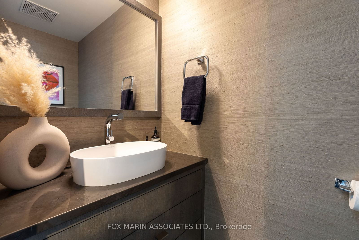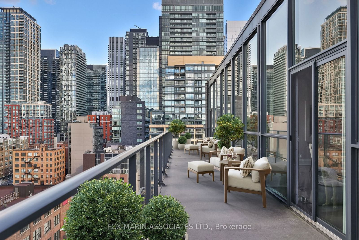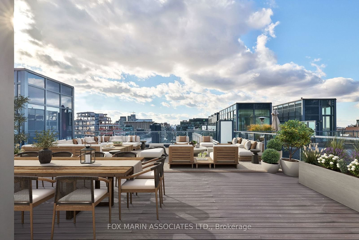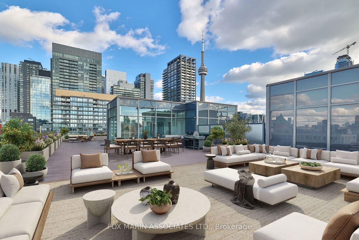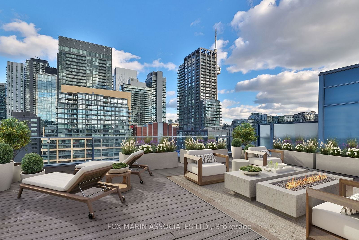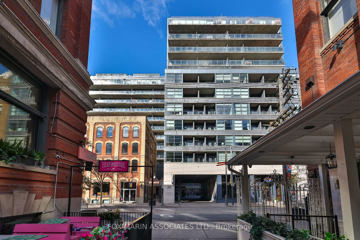Listing History
Details
Ownership Type:
Condominium
Property Type:
Soft Loft
Maintenance Fees:
$2,267/mth
Taxes:
$12,559 (2024)
Cost Per Sqft:
$1,166 - $1,272/sqft
Outdoor Space:
Terrace
Locker:
Owned
Exposure:
North
Possession Date:
May 2025
Laundry:
Ensuite
Amenities
About this Listing
A Study In Contemporary Design. A Private, Unforgettable Penthouse In One Of King Wests Most Premium Boutique Buildings. Spilling Over 2,800sf Of Interior Opulence & Unequivocally Elevated By An Additional 2,700+ Sf Of Epic Rooftop Living In The Heart Of The City. Architectural Notes Included Clean, Sophisticated Lines, Effortless Indoor & Outdoor Transitions, And A Soft, Neutral Colour Palette Devoid Of Clutter & Contrived Embellishment. A Hard-To-Pull-Off Natural Swagger That Is Seemingly Only Reserved For The Cool Kids. This Rare 2-Storey Loft Features Incredible Light & Proportions Inclusive Of Modern-Leaning Elements: 11-Ft Ceilings, A Glass-Enclosed Staircase, Layered Textures, Floor-To-Ceiling Glass, Enviable Spa-Inspired Washrooms, Custom Storage At Every Turn & Warm, Earthy Finishes From Top To Bottom. The Culinary Heart Of The Home Is Outfitted With Smooth Dark Cabinetry, Easy 4-Person In-House Seating & A Secret Walk-In Pantry With 200-Bottle Wine Storage-Perfect For The Collector Or The Entertainer. The Residences Interior Lends A Versatile & Design-Forward Aesthetic, Including A Stunning Primary With Integrated Wardrobes, Offering Practicality For Our Sartorialists Without Conceding Style, Plus A Generous 2-Person Ensuite With Glassed-In Shower, Dual Vanity & Deep Soaker Tub. The Suites Flip Side Discreetly Shelters 2 Additional Bedrooms & An Upstairs Private Office Replete With A 2-Way Fish Tank, A Carrie Bradshaw-Inspired Dressing Room & Bonus Points For Its Powder Room, A Front Hall Closet (Hello, Shoe Lovers) & Full-Sized Laundry Room! Of Course, The Crown Jewel Is The Private Rooftop Terrace, An Outdoor 5-Star Retreat Featuring Lounge Areas, Dining Spaces, And Breathtaking City & Cn Tower Views. Residents Enjoy Access To Luxury Hotel-Style Amenities, Including 24-Hr Concierge Service, Fitness Facilities, & An Elegant Resident Lounge. With 2 Coveted Underground Parking Spaces And Adjacent Storage Lockers, Convenience Meets Luxury At Every Turn!
ExtrasThe future Ontario Line station at King & Bathurst will create connections between the 504 King & 511 Bathurst Streetcar routes, easy access toLakeshore & Gardiner plus an easy walk/bike to the citys best amenities from your doorstep. Dogs Welcome With Open Arms! See Schedule B For Full List Of Inclusions.
fox marin associates ltd.MLS® #C11956102
Fees & Utilities
Maintenance Fees
Utility Type
Air Conditioning
Heat Source
Heating
Room Dimensions
Living
Windows Floor to Ceiling, Combined with Dining, Open Concept
Dining
Combined with Living, Windows Floor to Ceiling, Closet
Kitchen
Built-in Appliances, Centre Island, Pantry
Primary
5 Piece Ensuite, Walkout To Balcony, His/Hers Closets
2nd Bedroom
Walkout To Balcony, 5 Piece Ensuite, Windows Floor to Ceiling
3rd Bedroom
Sliding Doors, Laminate, Separate Room
Laundry
Swing Doors, Tile Floor, Laundry Sink
Den
Separate Room, Laminate, Walkout To Terrace
Other
Concrete Floor, Balcony, North View
Other
Balcony
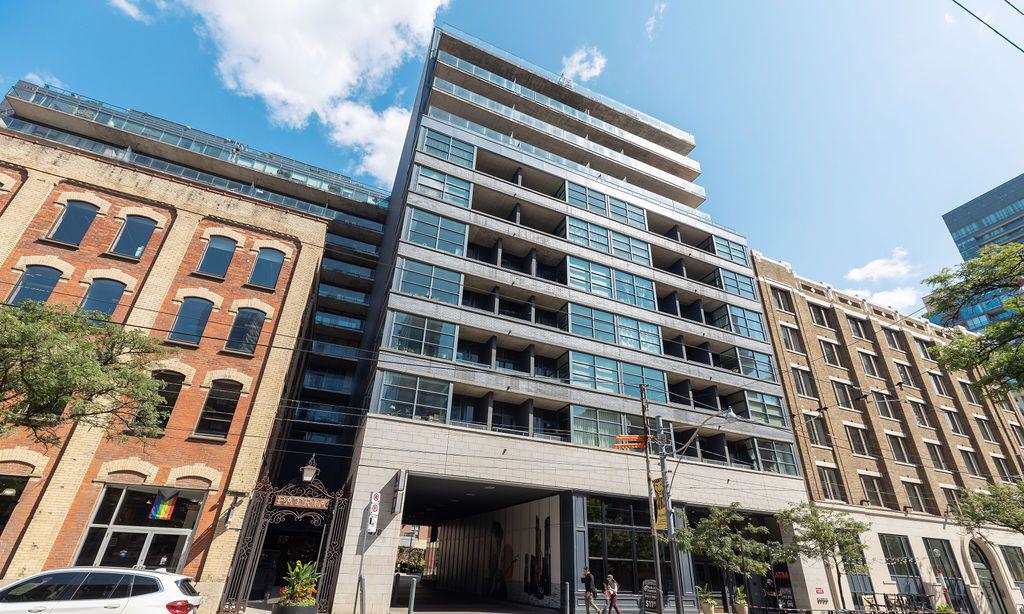
Building Spotlight
Similar Listings
Explore King West
Commute Calculator

Mortgage Calculator
Demographics
Based on the dissemination area as defined by Statistics Canada. A dissemination area contains, on average, approximately 200 – 400 households.
Building Trends At Victory Lofts
Days on Strata
List vs Selling Price
Offer Competition
Turnover of Units
Property Value
Price Ranking
Sold Units
Rented Units
Best Value Rank
Appreciation Rank
Rental Yield
High Demand
Market Insights
Transaction Insights at Victory Lofts
| Studio | 1 Bed | 1 Bed + Den | 2 Bed | 2 Bed + Den | |
|---|---|---|---|---|---|
| Price Range | $390,000 | $585,000 - $590,000 | $660,000 | No Data | No Data |
| Avg. Cost Per Sqft | $1,319 | $1,044 | $1,015 | No Data | No Data |
| Price Range | $1,900 - $1,950 | $2,150 - $2,500 | $2,300 - $2,700 | $3,100 - $4,200 | $3,450 |
| Avg. Wait for Unit Availability | 643 Days | 80 Days | 123 Days | 140 Days | 647 Days |
| Avg. Wait for Unit Availability | 124 Days | 33 Days | 37 Days | 85 Days | 205 Days |
| Ratio of Units in Building | 8% | 39% | 26% | 22% | 7% |
Market Inventory
Total number of units listed and sold in King West
