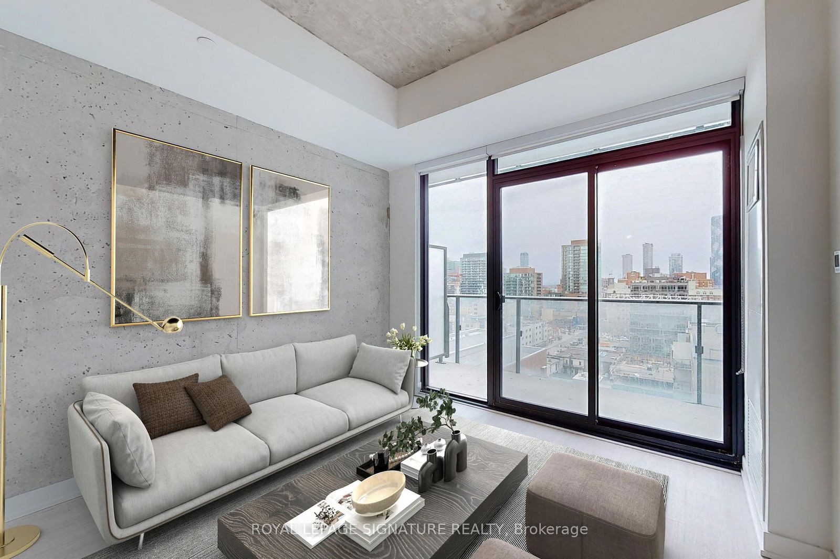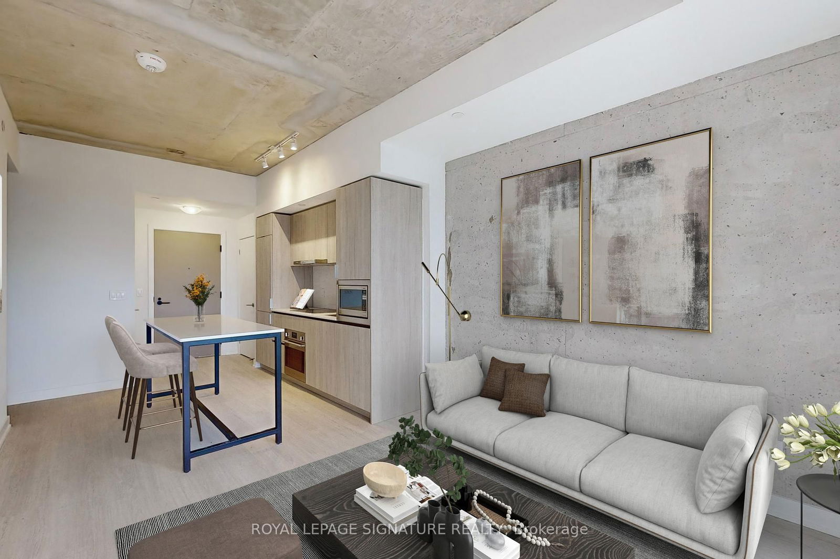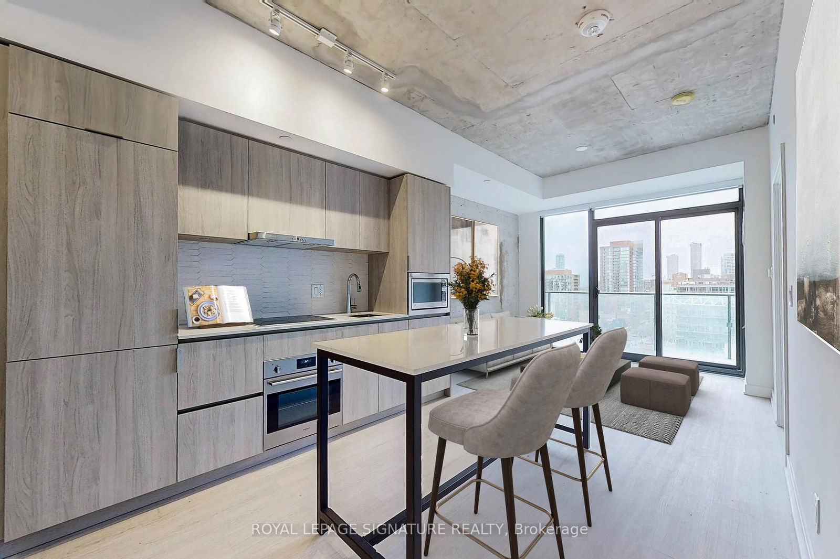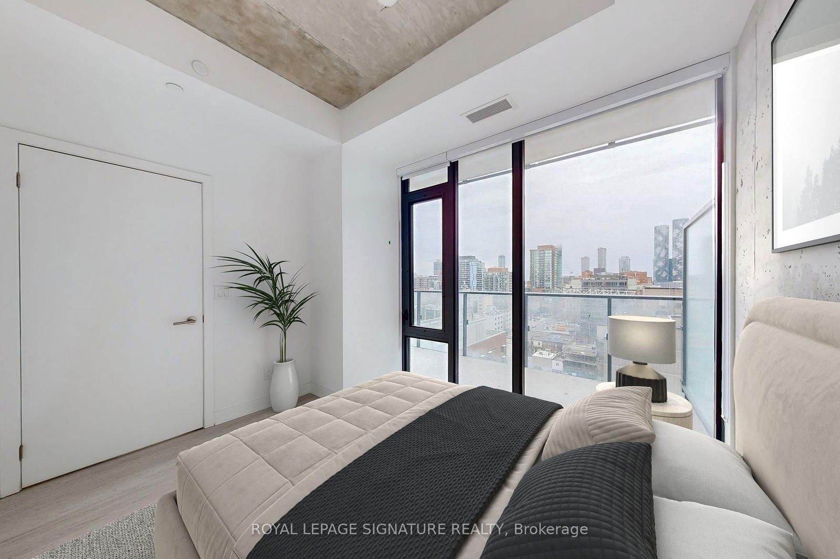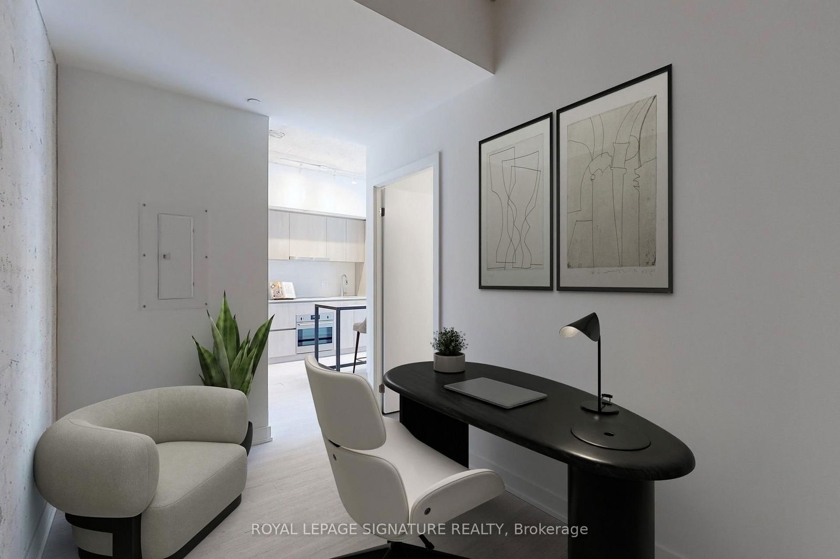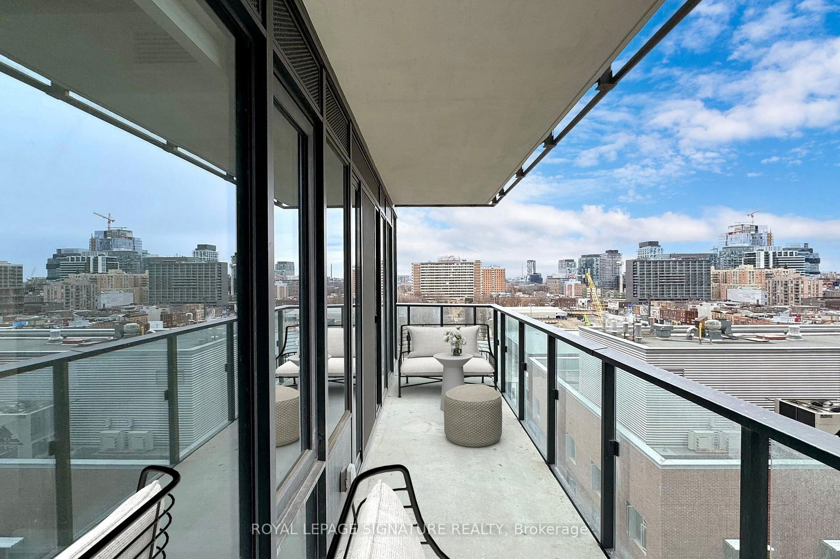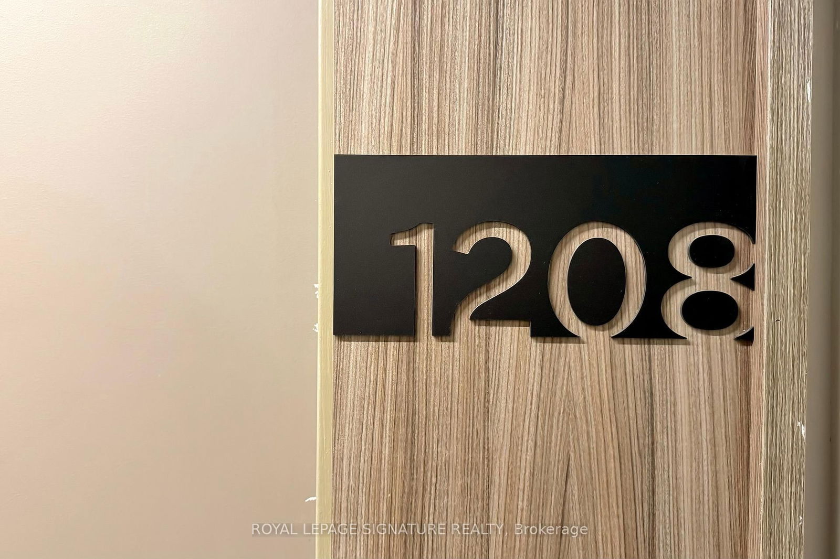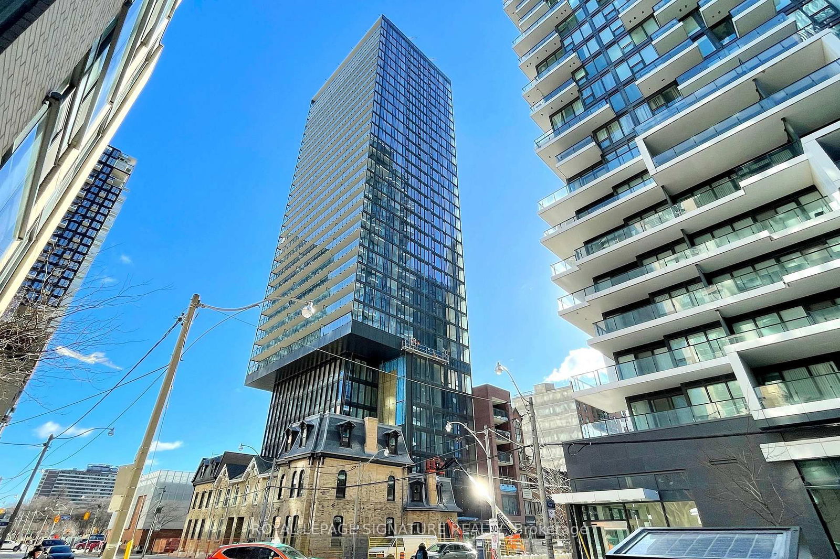1208 - 47 Mutual St
Listing History
Unit Highlights
Property Type:
Condo
Possession Date:
Immediately
Lease Term:
1 Year
Utilities Included:
No
Outdoor Space:
Balcony
Furnished:
No
Exposure:
South
Locker:
None
Amenities
About this Listing
The Garden District Condos! Brand new 1+ Den suite in Toronto's Downtown near business centre. Breathtaking views, smart interior living space with a large 108 sfbalcony, & a spacious bedroom with windows and a den that can be used as an office oreven a guest bedroom. Modern interior w/laminate floors throughout, 9 foot exposedconcrete ceilings, concrete feature walls, & floor-to-ceiling windows. The well-appointed kitchen includes sleek & stylish cabinets, quartz counters, afunctional centre island, & mix of integrated & S/S appliances. Steps to countless restaurants, cafes, bars, shops, & public transit. Unit contains MANY upgrades.*EXTRAS* Building amenities: fitness room, party room, outdoor terrace, kid'splayroom, pet spa, 12-hour concierge.
ExtrasIntegrated fridge, B/I wall oven, B/I ceramic cooktop, S/S B/I microwave, & integrateddishwasher. Stacked washer/dryer. All electric light fixtures. All window coverings.
royal lepage signature realtyMLS® #C12023980
Fees & Utilities
Utilities Included
Utility Type
Air Conditioning
Heat Source
Heating
Room Dimensions
Living
Open Concept, Laminate, Windows Floor to Ceiling
Dining
Combined with Living, Laminate
Kitchen
Modern Kitchen, Open Concept, Windows Floor to Ceiling
Primary
Ensuite Bath, Laminate, Windows Floor to Ceiling
Den
Similar Listings
Explore Church - Toronto
Commute Calculator
Demographics
Based on the dissemination area as defined by Statistics Canada. A dissemination area contains, on average, approximately 200 – 400 households.
Building Trends At Garden District Condos
Days on Strata
List vs Selling Price
Offer Competition
Turnover of Units
Property Value
Price Ranking
Sold Units
Rented Units
Best Value Rank
Appreciation Rank
Rental Yield
High Demand
Market Insights
Transaction Insights at Garden District Condos
| Studio | 1 Bed | 1 Bed + Den | 2 Bed | 2 Bed + Den | 3 Bed | 3 Bed + Den | |
|---|---|---|---|---|---|---|---|
| Price Range | No Data | $574,015 | $485,000 - $662,500 | $635,000 - $675,000 | No Data | No Data | No Data |
| Avg. Cost Per Sqft | No Data | $907 | $968 | $965 | No Data | No Data | No Data |
| Price Range | No Data | $2,050 - $2,150 | $2,100 - $2,800 | $1,500 - $3,100 | $2,700 | $3,730 - $4,050 | $3,800 |
| Avg. Wait for Unit Availability | No Data | No Data | 139 Days | 48 Days | No Data | No Data | No Data |
| Avg. Wait for Unit Availability | No Data | 28 Days | 11 Days | 7 Days | 6 Days | 21 Days | No Data |
| Ratio of Units in Building | 1% | 13% | 28% | 47% | 3% | 9% | 1% |
Market Inventory
Total number of units listed and leased in Church - Toronto
