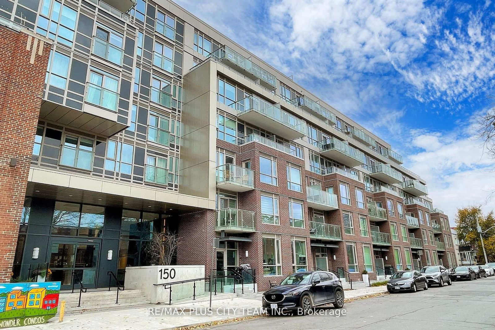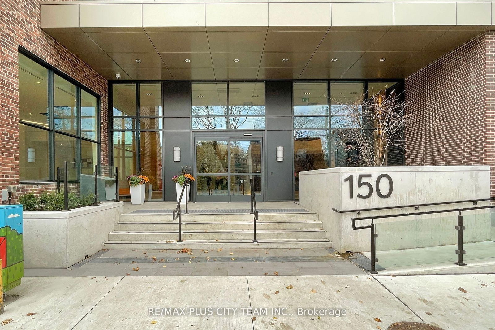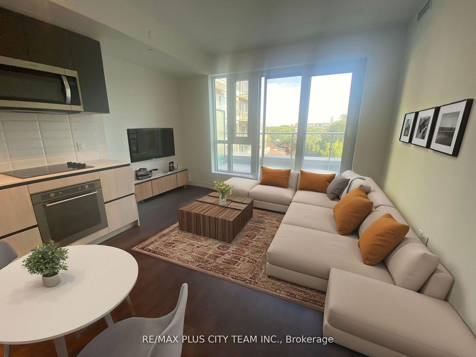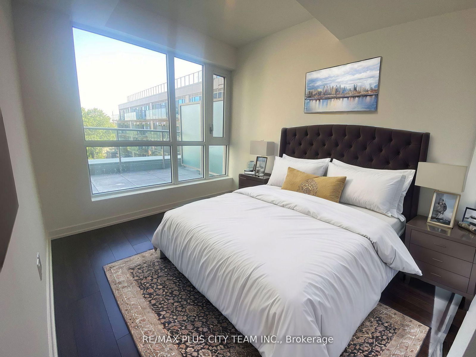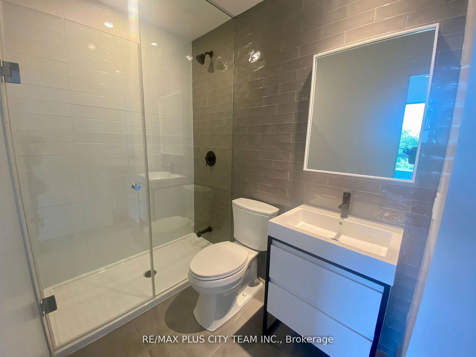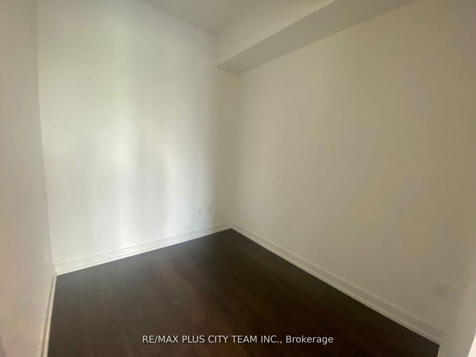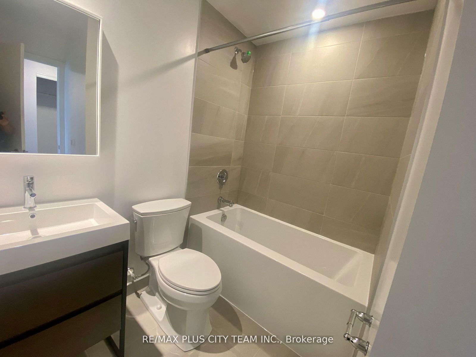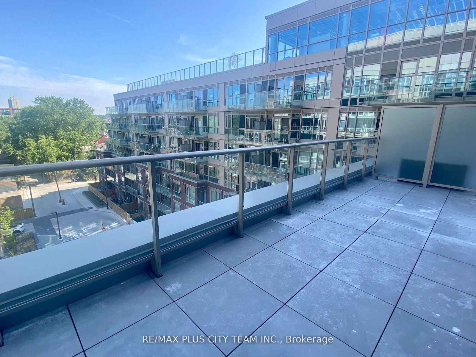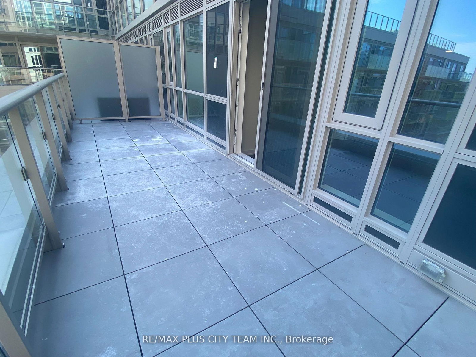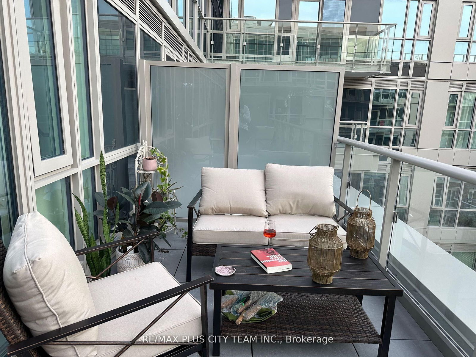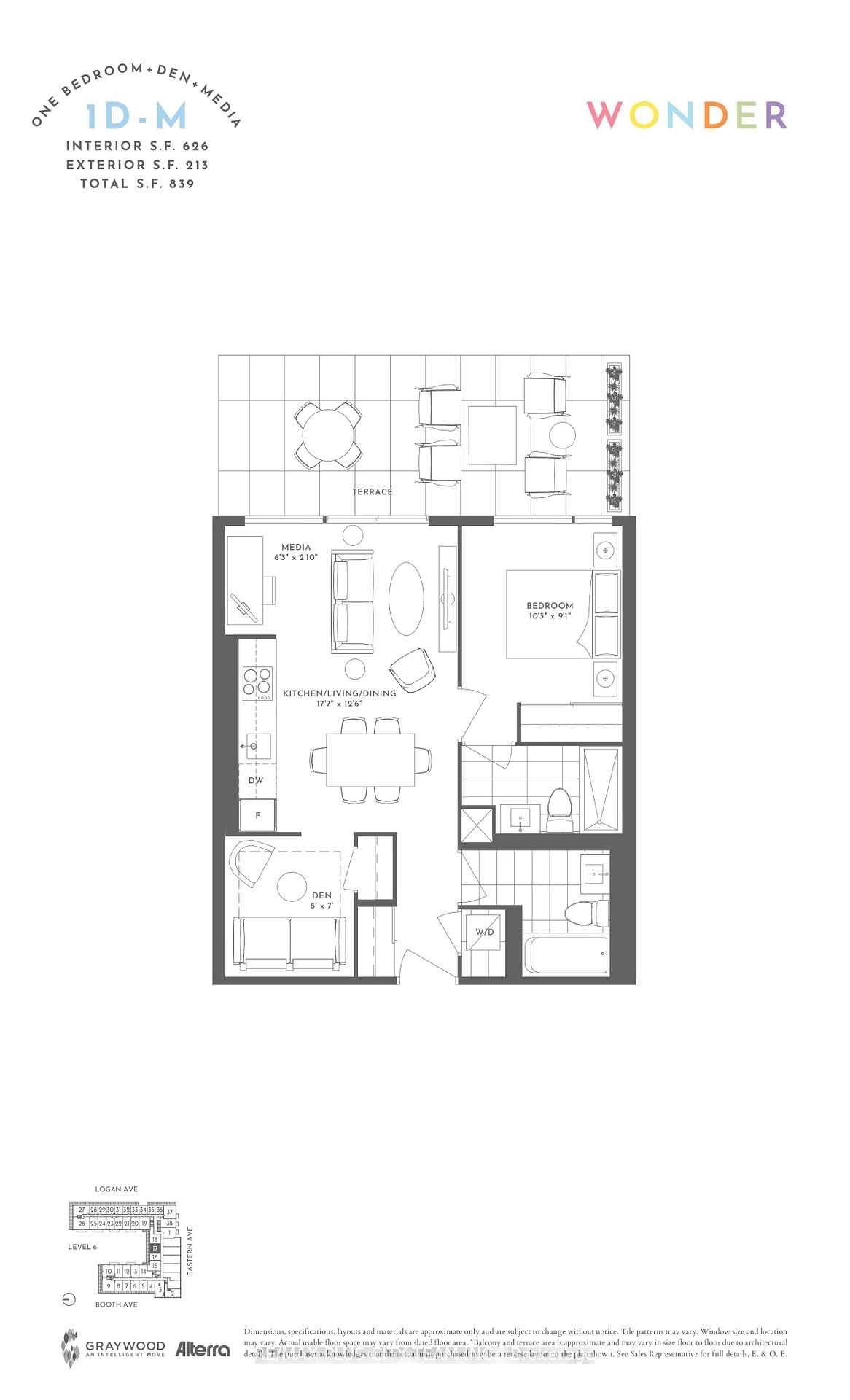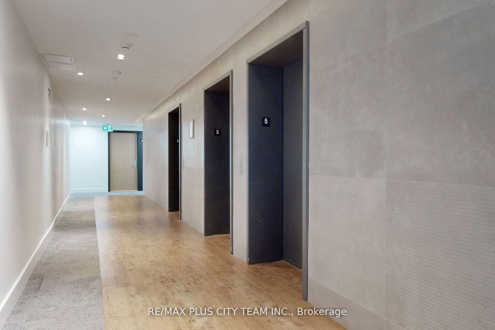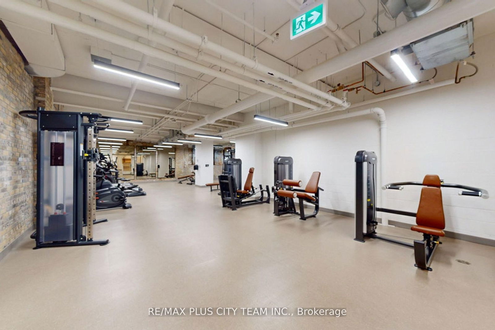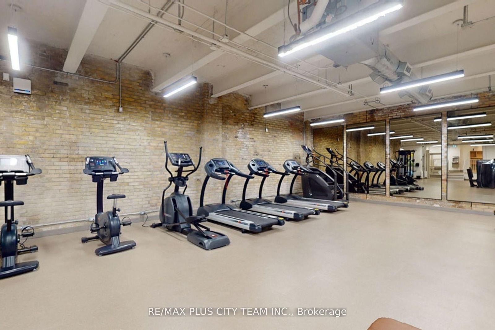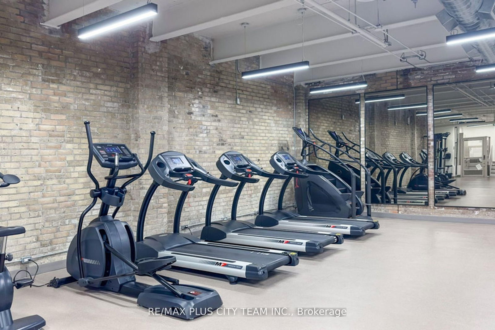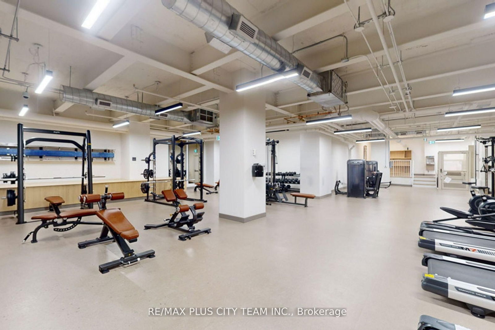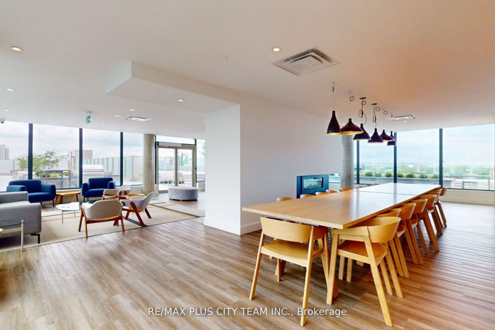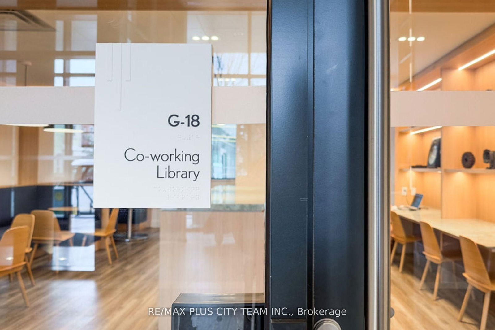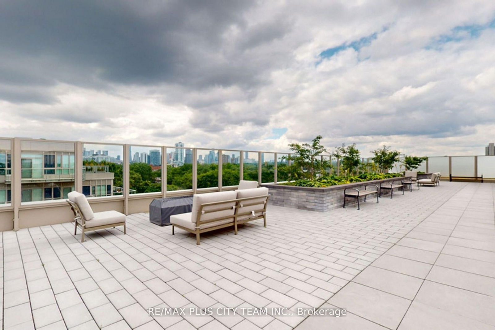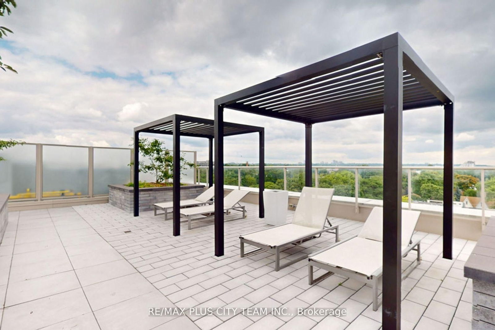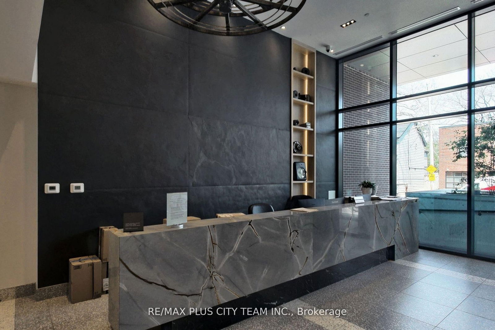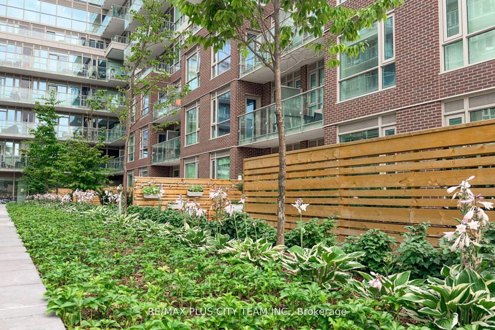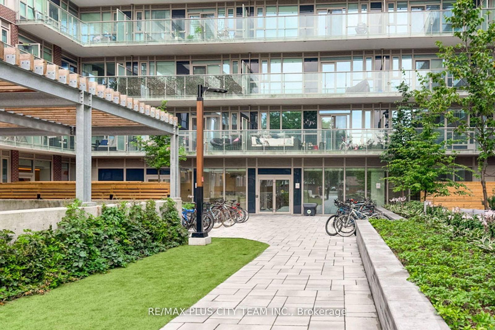617 - 150 Logan Ave
Listing History
Unit Highlights
Ownership Type:
Condominium
Property Type:
Hard Loft
Possession Date:
Immediately
Lease Term:
1 Year
Utilities Included:
No
Outdoor Space:
Terrace
Furnished:
No
Exposure:
North
Locker:
Owned
Amenities
About this Listing
Welcome to Wonder Condos - perfectly situated in Leslieville, this vibrant 1 Bedroom plus den, two Bathroom features a great layout with 9 foot ceilings. The open-concept Living/Dining Room flows seamlessly and leads to an incredible 213 sq ft private terrace, an absolute highlight of the unit. With quiet views of the courtyard and the city skyline, the terrace is your own personal retreat where you can unwind and enjoy spectacular sunsets every evening. It's the perfect extension of your living space and offers a serene escape right outside your door. The contemporary Kitchen features integrated appliances and quartz counters. The bright primary Bedroom with views of the Terrace includes a double closet and 3 piece Bathroom. The private Den is perfect for an extra living space or office. The unit is completed with a 4-piece Bathroom with upgraded tiles, Laundry closet and Hallway Closet. Two lockers provide more storage space as well. An unparalleled location just steps away from Queen Street East, Restaurants, Cafes, Jimmy Simpson Park & a short drive to Downtown Toronto, Waterfront Trails and major highways. Full Gym, Large Co-Working Space, Convenient Dog Wash Station, Visitor Parking and Secure Bike Storage are just some of the amazing amenities offered by this iconic building that was seamlessly integrated with the renowned Wonder Bread Factory ! **Photos are from when the unit was vacant and some have been virtually staged**
ExtrasBuilt-in Fridge, Dishwasher, Stainless Steel Stove, Over the range Microwave. Stacked Washer/Dryer. Existing Electrical Light Fixtures. All Existing Window Coverings & Associated Hardware. 2 Lockers 137 and 138 on Level A.
re/max plus city team inc.MLS® #E12004518
Fees & Utilities
Utilities Included
Utility Type
Air Conditioning
Heat Source
Heating
Room Dimensions
Living
Open Concept, Combined with Dining, Walkout To Terrace
Dining
Laminate, Large Window, Open Concept
Kitchen
Laminate, Stone Counter, Stainless Steel Appliances
Den
Separate Room, Closet
Primary
Large Window, 3 Piece Ensuite, Closet
Similar Listings
Explore Leslieville | South Riverdale
Commute Calculator
Demographics
Based on the dissemination area as defined by Statistics Canada. A dissemination area contains, on average, approximately 200 – 400 households.
Building Trends At Wonder Condos
Days on Strata
List vs Selling Price
Offer Competition
Turnover of Units
Property Value
Price Ranking
Sold Units
Rented Units
Best Value Rank
Appreciation Rank
Rental Yield
High Demand
Market Insights
Transaction Insights at Wonder Condos
| 1 Bed | 1 Bed + Den | 2 Bed | 2 Bed + Den | 3 Bed | 3 Bed + Den | |
|---|---|---|---|---|---|---|
| Price Range | $530,000 - $575,000 | $635,000 - $675,000 | $607,000 - $950,000 | $855,000 - $1,005,000 | $975,000 - $1,130,000 | $985,000 |
| Avg. Cost Per Sqft | $995 | $1,082 | $1,067 | $1,021 | $1,159 | $1,063 |
| Price Range | $2,100 - $2,445 | $2,250 - $2,950 | $2,600 - $3,490 | $3,000 - $5,000 | $3,825 - $4,500 | $3,900 |
| Avg. Wait for Unit Availability | 285 Days | 82 Days | 42 Days | 122 Days | 184 Days | No Data |
| Avg. Wait for Unit Availability | 23 Days | 17 Days | 8 Days | 20 Days | 67 Days | 121 Days |
| Ratio of Units in Building | 15% | 17% | 44% | 17% | 7% | 3% |
Market Inventory
Total number of units listed and leased in Leslieville | South Riverdale
