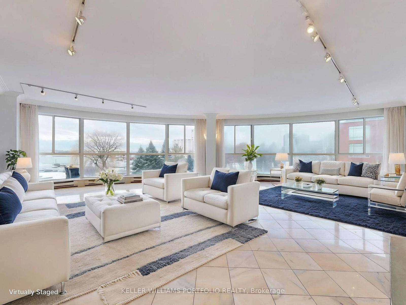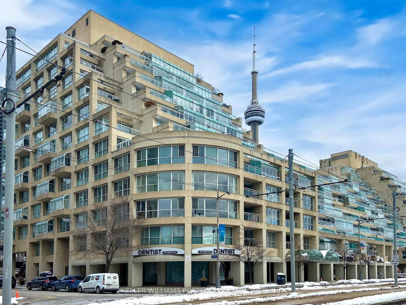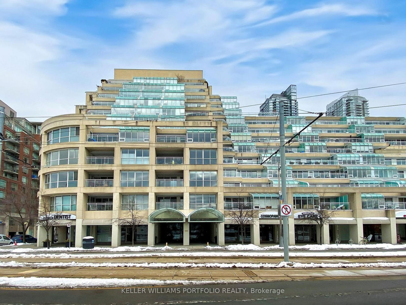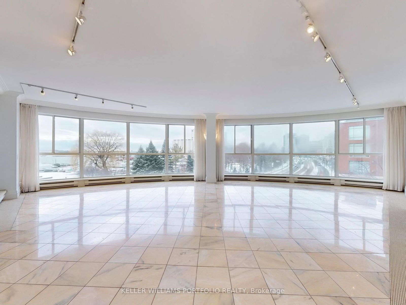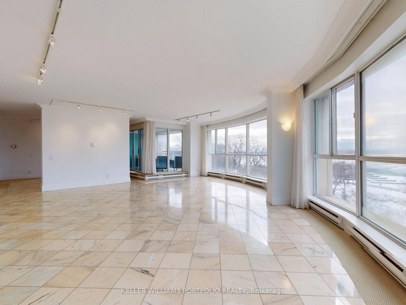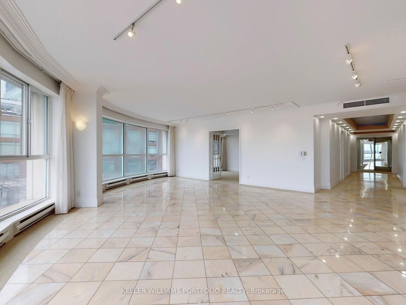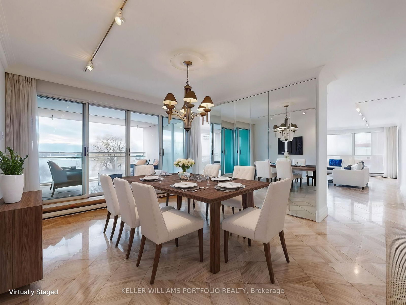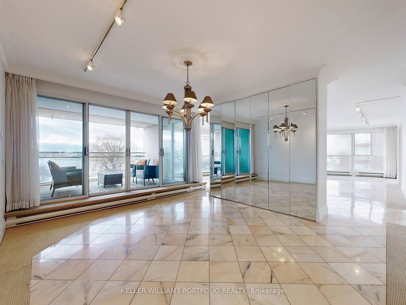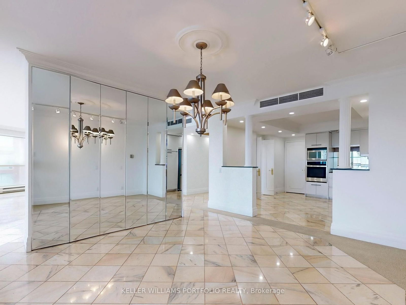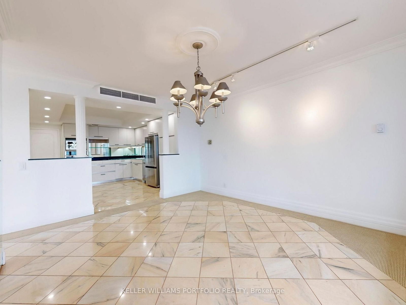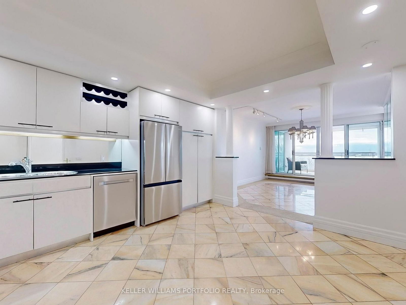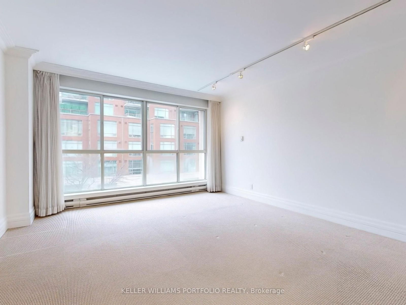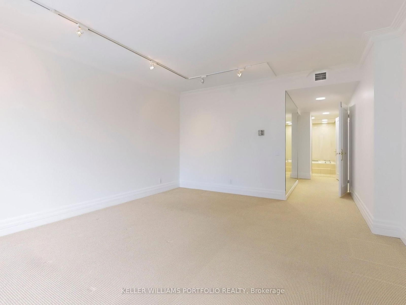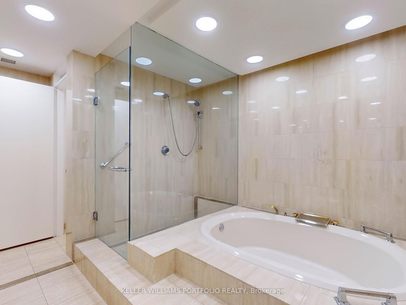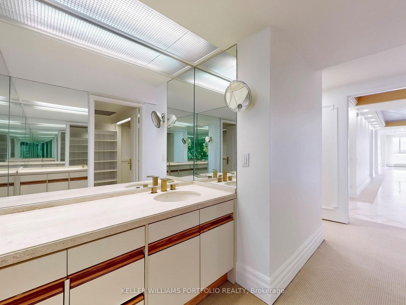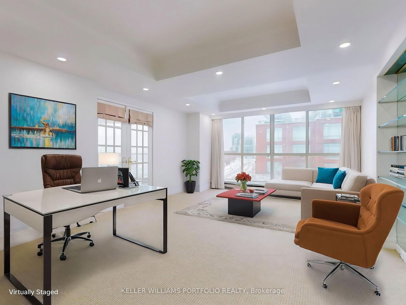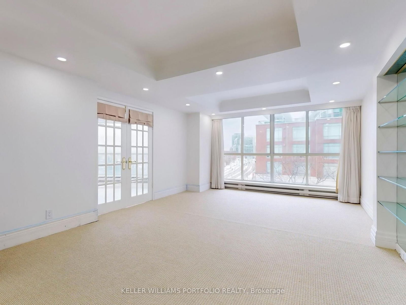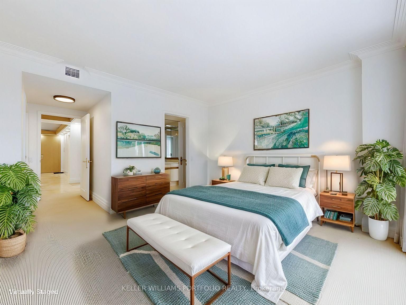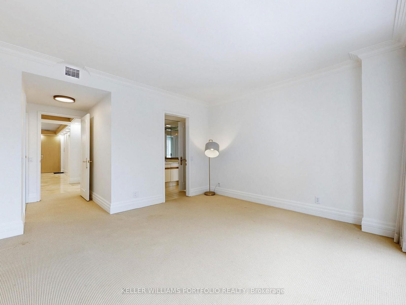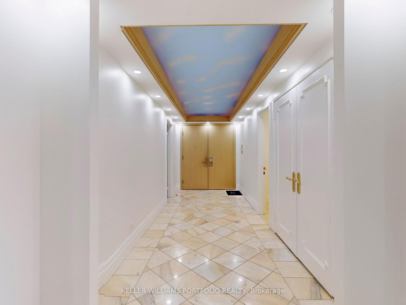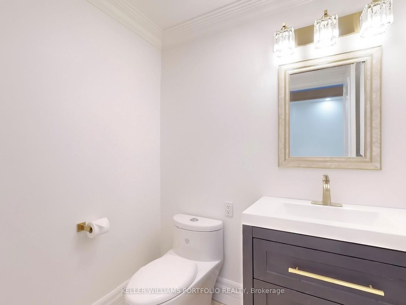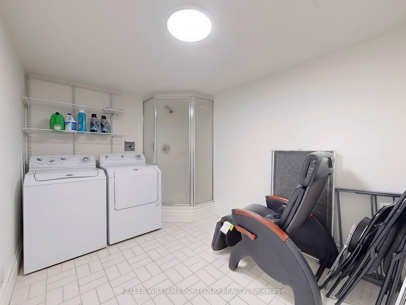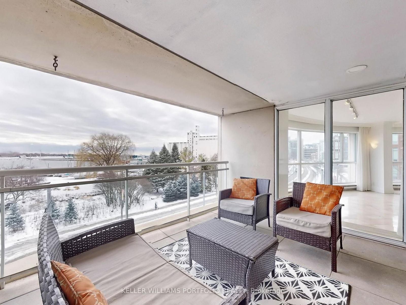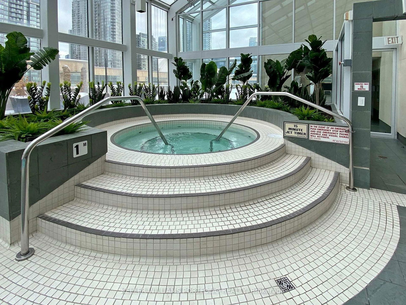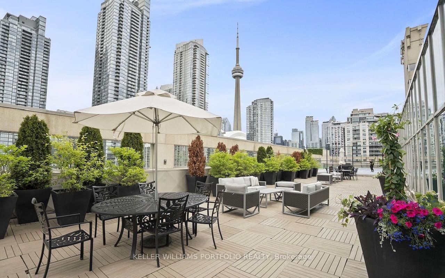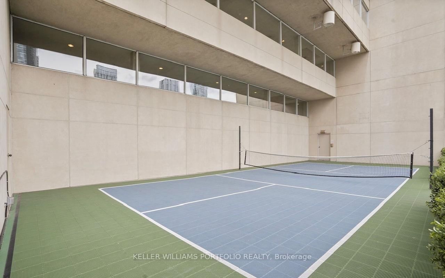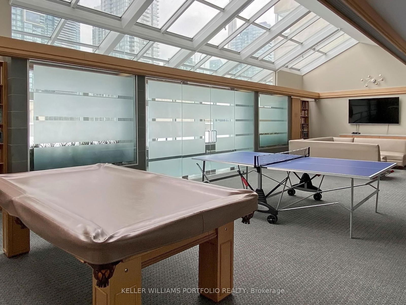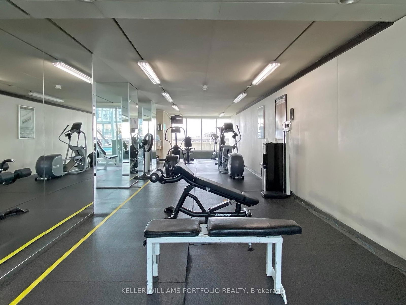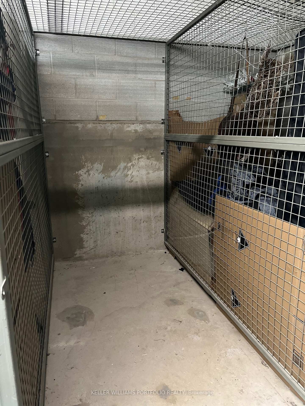403 - 480 Queens Quay W
Listing History
Unit Highlights
Property Type:
Condo
Possession Date:
April 1, 2025
Lease Term:
1 Year
Utilities Included:
No
Outdoor Space:
Balcony
Furnished:
No
Exposure:
South West
Locker:
Exclusive
Amenities
About this Listing
A rare opportunity to live in this remarkable building designed by Arthur Erickson, legendary Canadian Architect best known for Roy Thompson Hall. Enjoy unparalleled space inside this 2570 sqft 3 bed 3 bath home with panoramic views of the lake overlooking the Tranquil Music Garden and Marina. The staff will make you feel like royalty with the personalized service from the 24/7 concierge and management staff. King's Landing features all the amenities you've come to expect like an indoor saltwater pool and whirlpool, sauna, rooftop terrace with BBQ's, outdoor tennis courts, fully equipped gym, party room and golf swing practice range. Need to get around or getaway? Streetcars to union at your door, Billy Bishop airport just minutes away, you'll forget you have a car! Loblaws, Longos, Shoppers Drug Mart and Farm Boy all just down the road. Enjoy the prestige and convenience of this ideal home at Harbourfront. Many recent updates including Fresh Paint, New LED Potlights, New Kitchen Appliances and all new toilets. Available April 1, 2025, Dogs are welcome, see Pet Policy attached. *Some photos digitally staged.
ExtrasNew Kitchen Appliances, GE Wall Oven, Panasonic B/I inverter Microwave, GE Cooktop, Midea S/S French Door Fridge, Midea S/S dishwasher, Maytag washer and dryer, 1 Premium Parking Spot in front of Elevator and 1 Locker, all existing Light Fixtures and Window Coverings, Balcony Furniture can stay or go.
keller williams portfolio realtyMLS® #C12057286
Fees & Utilities
Utilities Included
Utility Type
Air Conditioning
Heat Source
Heating
Room Dimensions
Foyer
Double Doors, Marble Floor, Coffered Ceiling
Living
Windows Floor to Ceiling, Marble Floor
Dining
Walkout To Balcony, Marble Floor
Kitchen
Built-in Microwave, Built-in Oven, Marble Floor
3rd Bedroom
Carpet, French Doors, Semi Ensuite
2nd Bedroom
Carpet, Semi Ensuite
Primary
Carpet, Walk-in Closet, 4 Piece Ensuite
Laundry
Tile Floor, Separate Shower
Similar Listings
Explore The Waterfront
Commute Calculator
Demographics
Based on the dissemination area as defined by Statistics Canada. A dissemination area contains, on average, approximately 200 – 400 households.
Building Trends At Kings Landing Condos
Days on Strata
List vs Selling Price
Offer Competition
Turnover of Units
Property Value
Price Ranking
Sold Units
Rented Units
Best Value Rank
Appreciation Rank
Rental Yield
High Demand
Market Insights
Transaction Insights at Kings Landing Condos
| 1 Bed | 1 Bed + Den | 2 Bed | 2 Bed + Den | 3 Bed | 3 Bed + Den | |
|---|---|---|---|---|---|---|
| Price Range | $785,000 | No Data | No Data | $1,851,000 | $1,600,000 | No Data |
| Avg. Cost Per Sqft | $666 | No Data | No Data | $1,029 | $719 | No Data |
| Price Range | No Data | No Data | No Data | No Data | No Data | $7,800 |
| Avg. Wait for Unit Availability | 752 Days | 366 Days | 102 Days | 420 Days | 392 Days | 526 Days |
| Avg. Wait for Unit Availability | 402 Days | 293 Days | 183 Days | 327 Days | No Data | 669 Days |
| Ratio of Units in Building | 7% | 22% | 49% | 14% | 6% | 5% |
Market Inventory
Total number of units listed and leased in Waterfront
