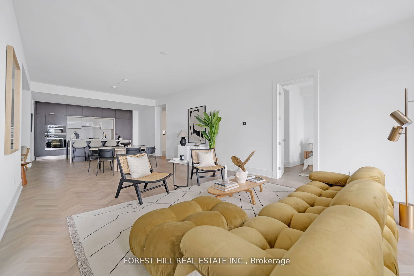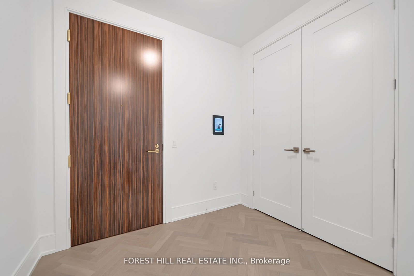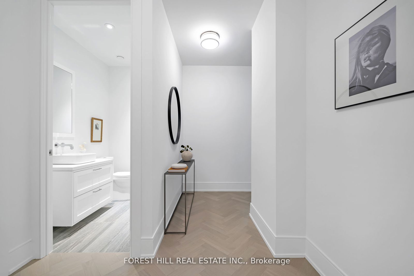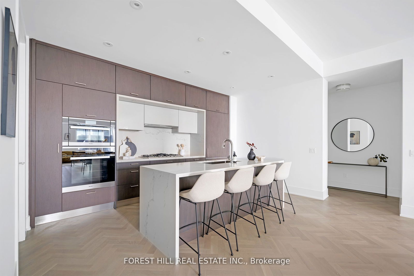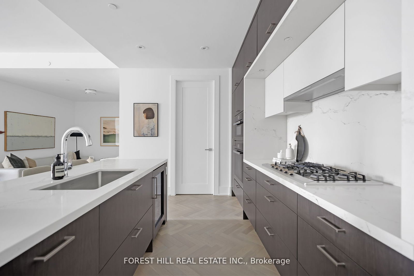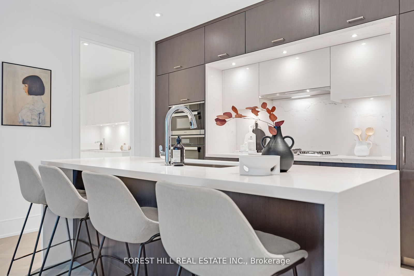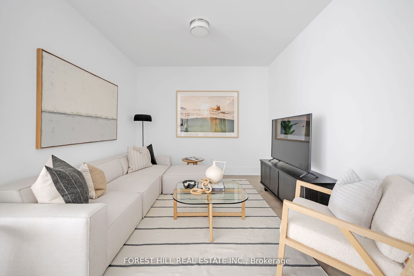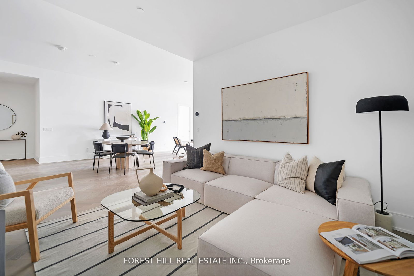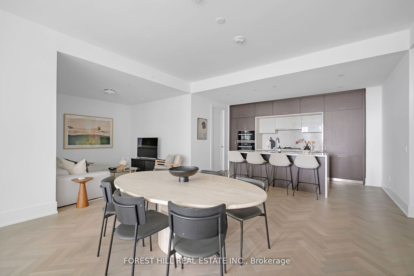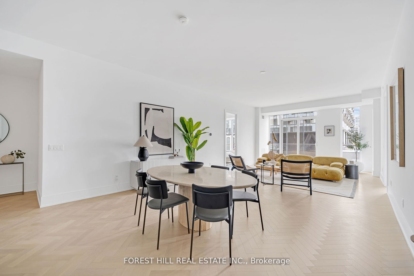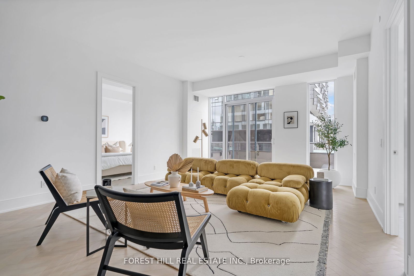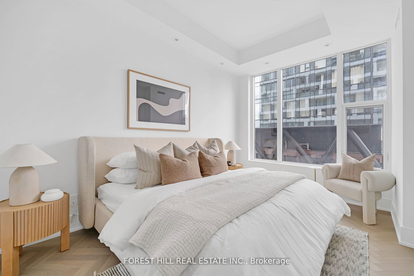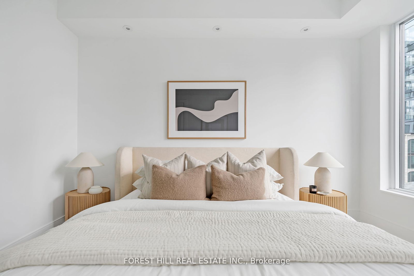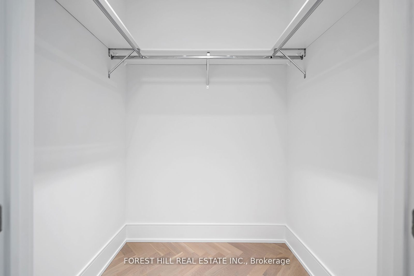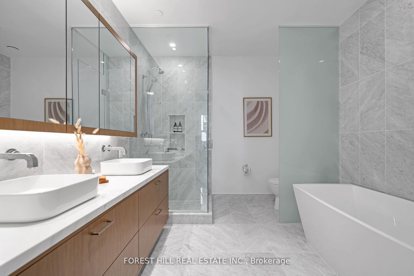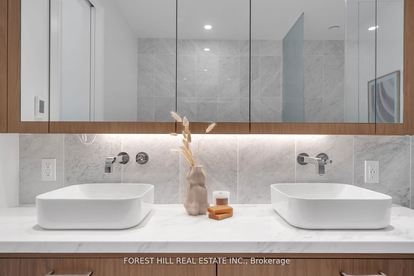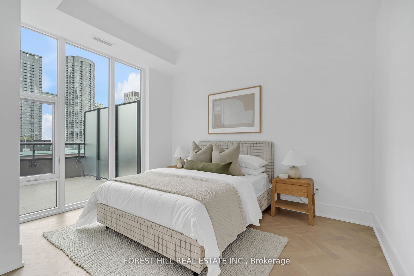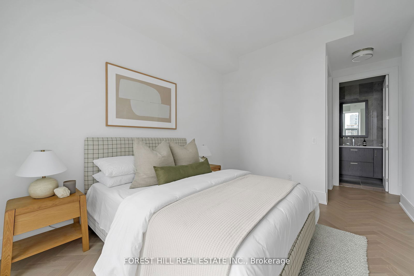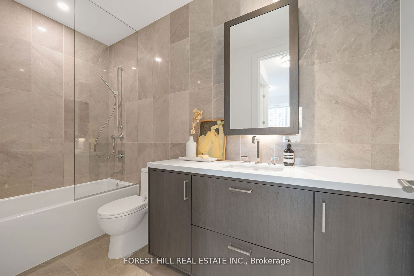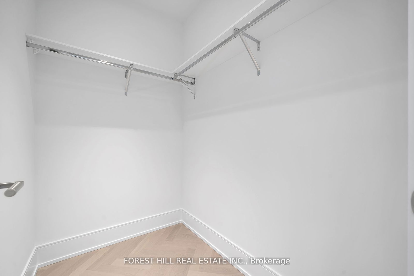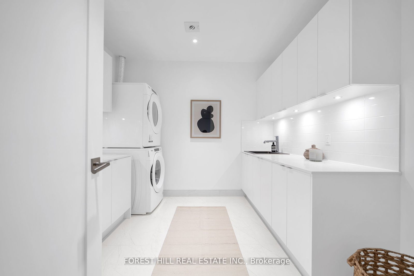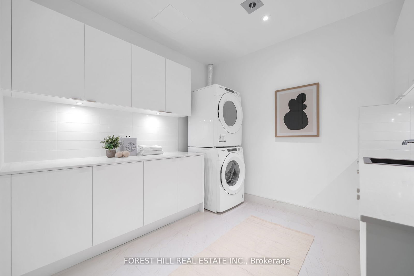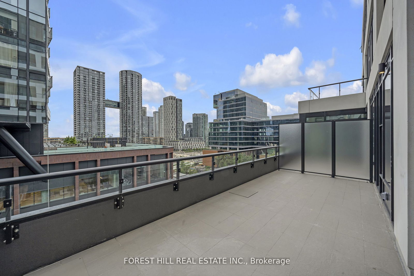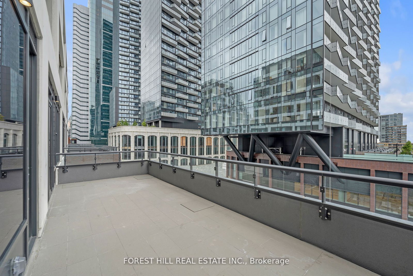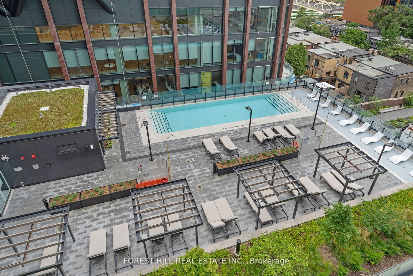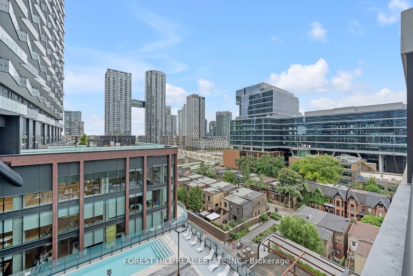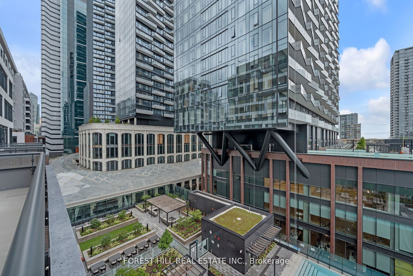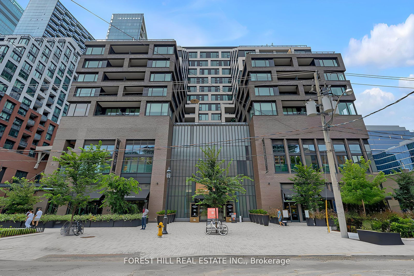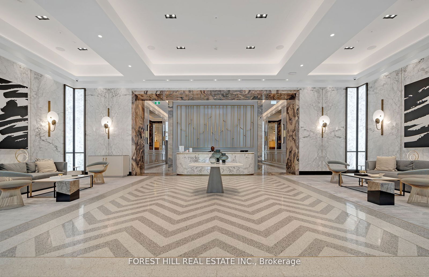Listing History
Details
Property Type:
Condo
Maintenance Fees:
$2,152/mth
Taxes:
$0 (2024)
Cost Per Sqft:
$1,222 - $1,374/sqft
Outdoor Space:
Terrace
Locker:
Owned
Exposure:
South
Possession Date:
Immediately
Amenities
About this Listing
A transcendent living experience. Brand new residence boasting; 2 bedrooms + oversized den, 2.5 bathrooms, private terrace, 2 side by side parking spots & 2 private storage lockers. Equipped with all the modern luxurious details one desires including Miele appliances (gas cooktop), large island with wine fridge, the kitchen blends functionality with style overlooking the open-concept living + dining area. 10-foot ceilings create an expansive, airy and bright ambiance throughout. A generously sized den offers versatile functionality, perfect as a cozy TV room or a stylish home office. Two beautifully appointed bedrooms, each featuring its own opulent ensuite bathroom + spacious walk-in closets offering ample storage. The walk-in laundry room is an enviable feature with its rare scale and pantry/storage offerings. 5 Star amenities include a state-of-the-art fitness studio, outdoor terrace with a fireplace, an outdoor swimming pool and exclusive entertainment lounges. Discover The Well lifestyle! An unparalleled experience in Toronto that redefines urban living. Surrounded by vibrant retail boutiques, world-class dining establishments, and the best night life Toronto has to offer. This is Tridel's most exclusive residence ever built! **EXTRAS** 2 Side by Side Parking Spots by Elevator | 2 Side by Side Privacy Lockers | Large Private Terrace Overlooking Outdoor Pool | 10 Ft Ceilings | Herringbone Floors Throughout | Primary Ensuite with Heated Floor | Opulent Amenities inclusions
ExtrasMiele Integrated Fridge, Miele 5 Burner Gas Cooktop, Miele Stacked Oven + Speed Oven, Dishwasher, Wine fridge, Stacked Whirlpool Washer + Dryer & All Existing Light Fixtures.
forest hill real estate inc.MLS® #C12009973
Fees & Utilities
Maintenance Fees
Utility Type
Air Conditioning
Heat Source
Heating
Room Dimensions
Foyer
hardwood floor, Large Closet, 2 Piece Bath
Kitchen
Centre Island, Built-in Appliances, Stone Counter
Living
Walkout To Terrace, Combined with Dining, South View
Dining
Open Concept, Combined with Living, hardwood floor
Den
Separate Room, hardwood floor, Open Concept
Primary
5 Piece Ensuite, Walk-in Closet, Closet
2nd Bedroom
4 Piece Ensuite, Walk-in Closet, Large Window
Laundry
Laundry Sink, Built-in Shelves, Pantry
Similar Listings
Explore King West
Commute Calculator
Mortgage Calculator
Demographics
Based on the dissemination area as defined by Statistics Canada. A dissemination area contains, on average, approximately 200 – 400 households.
Building Trends At The Signature Series at the Well
Days on Strata
List vs Selling Price
Offer Competition
Turnover of Units
Property Value
Price Ranking
Sold Units
Rented Units
Best Value Rank
Appreciation Rank
Rental Yield
High Demand
Market Insights
Transaction Insights at The Signature Series at the Well
| 1 Bed | 1 Bed + Den | 2 Bed | 2 Bed + Den | 3 Bed | 3 Bed + Den | |
|---|---|---|---|---|---|---|
| Price Range | No Data | $753,000 - $865,000 | $1,050,000 - $3,195,000 | $1,130,000 - $3,525,000 | $1,880,000 | $4,575,000 |
| Avg. Cost Per Sqft | No Data | $1,258 | $1,420 | $1,525 | $1,446 | $1,884 |
| Price Range | $2,150 - $3,100 | $2,500 - $3,050 | $3,000 - $5,500 | $3,800 - $9,000 | $4,050 - $5,700 | No Data |
| Avg. Wait for Unit Availability | No Data | 102 Days | 170 Days | 136 Days | 162 Days | 530 Days |
| Avg. Wait for Unit Availability | 7 Days | 9 Days | 6 Days | 14 Days | 29 Days | No Data |
| Ratio of Units in Building | 24% | 20% | 31% | 13% | 10% | 1% |
Market Inventory
Total number of units listed and sold in King West
