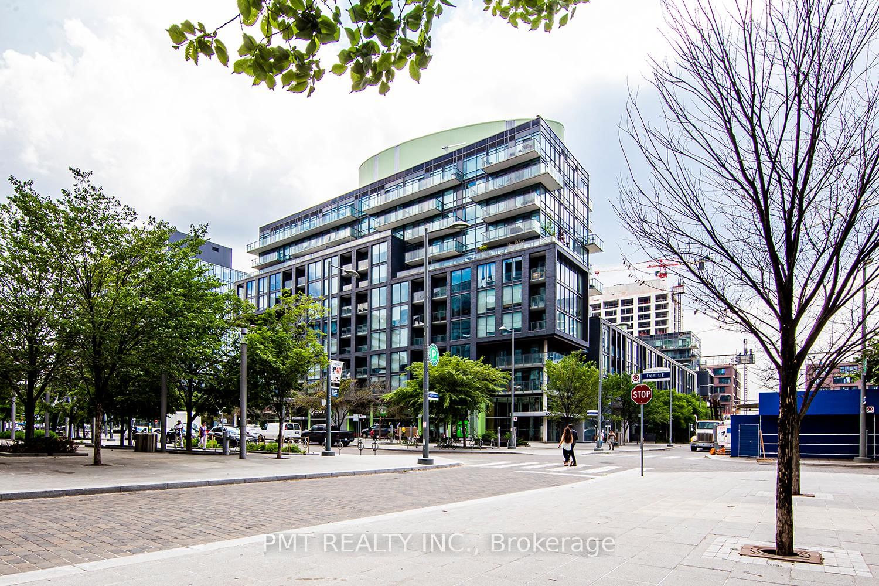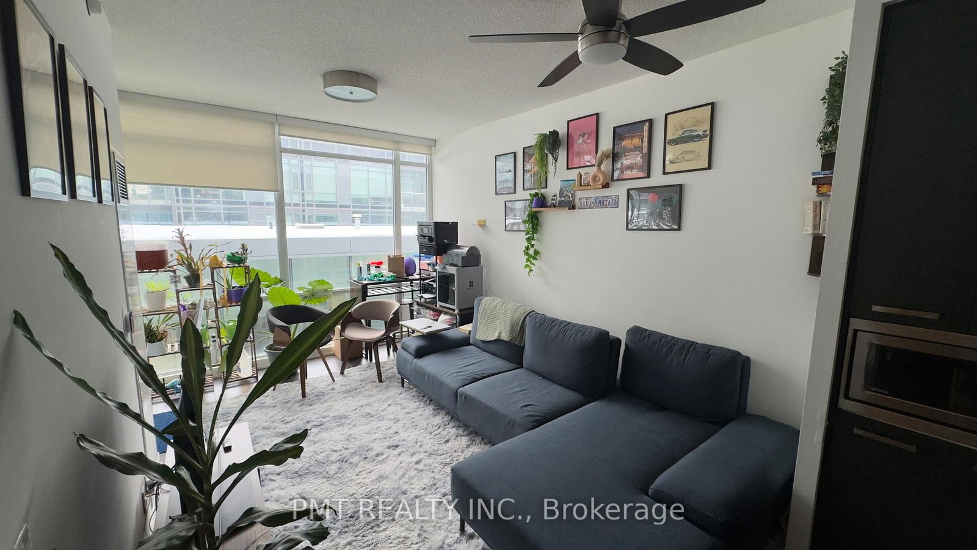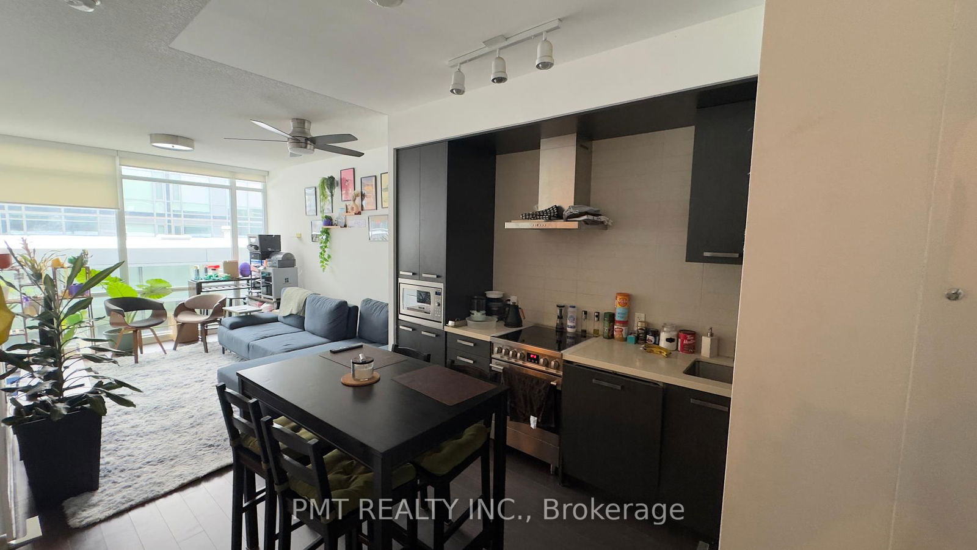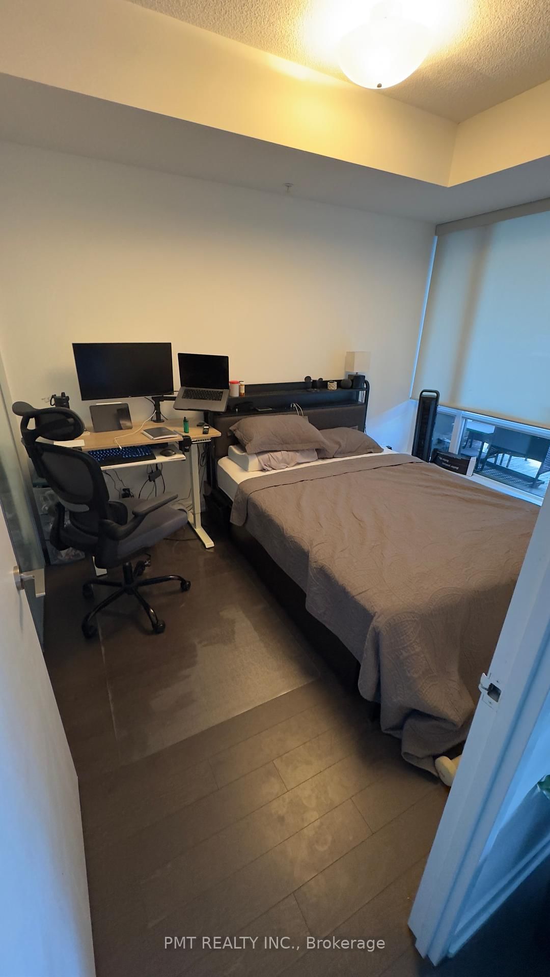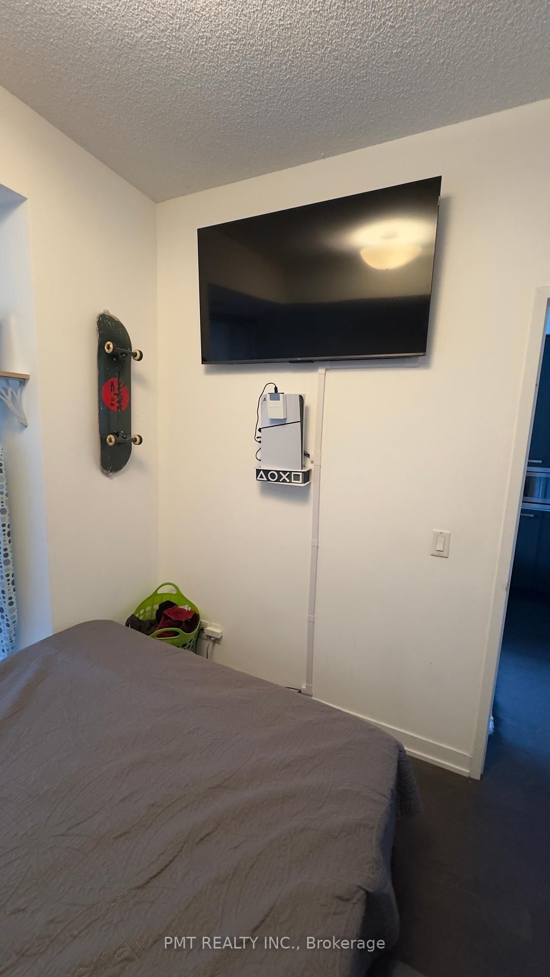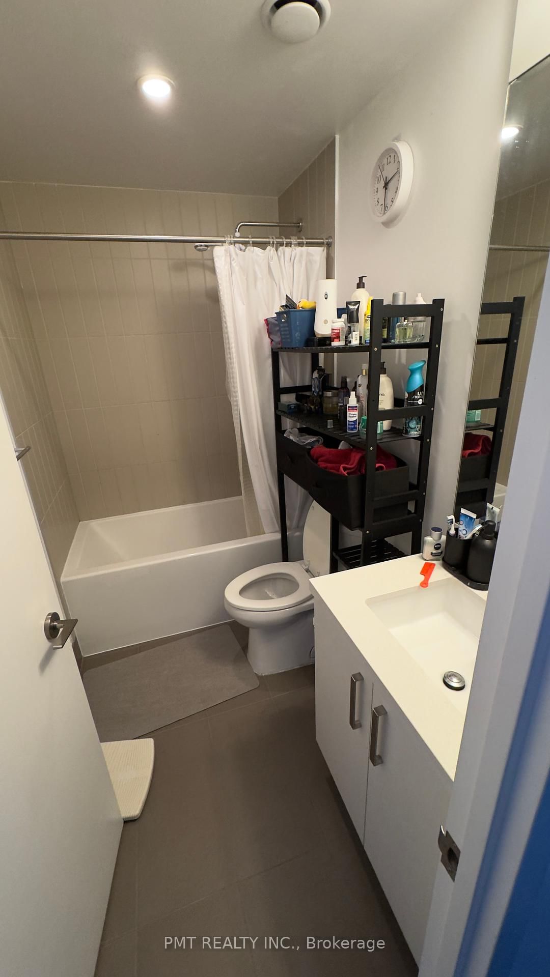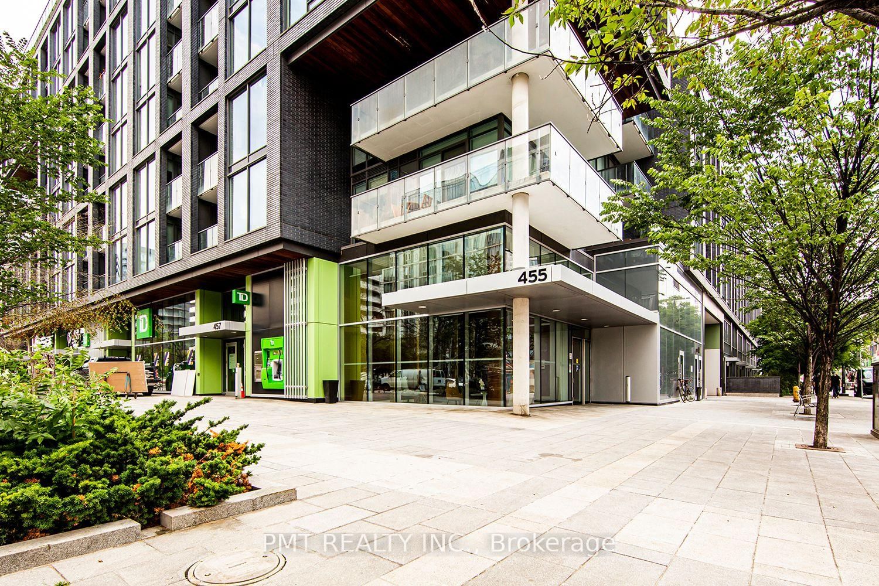S301 - 455 Front St E
Listing History
Unit Highlights
Property Type:
Condo
Possession Date:
April 1, 2025
Lease Term:
1 Year
Utilities Included:
No
Outdoor Space:
Balcony
Furnished:
Yes
Exposure:
East
Locker:
None
Amenities
About this Listing
Welcome to unit #S301 at 455 Front St E, a stylish and fully furnished 1-bedroom, 1-bathroom condo in the heart of Toronto's vibrant and highly sought-after St. Lawrence Market neighborhood. This move-in-ready unit boasts a bright and spacious layout with modern finishes throughout, offering comfort and convenience in one of the city's most dynamic locations. The open-concept living and dining area is perfect for entertaining or relaxing, while the well-appointed kitchen is complete with sleek appliances and ample counter space. The generously sized bedroom features plenty of natural light and a spacious closet. Residents of 455 Front St E enjoy exceptional building amenities, including a well-equipped fitness center, rooftop terrace with stunning views, and a welcoming lobby. The neighborhood is a perfect blend of old-world charm and modern urban living, with easy access to top dining, shopping, and entertainment options, including the St. Lawrence Market, Distillery District, and the iconic Waterfront. With excellent transit options just steps away, this unit offers a perfect opportunity for those seeking a stylish and convenient urban lifestyle.
ExtrasStainless Steel/Integrated - Fridge, Stove, Microwave, & Dishwasher. Stacked Washer/Dryer. Please Inquire For List Of Furnishings Included.
pmt realty inc.MLS® #C12002937
Fees & Utilities
Utilities Included
Utility Type
Air Conditioning
Heat Source
Heating
Room Dimensions
Living
hardwood floor, Open Concept, Walkout To Balcony
Dining
hardwood floor, Combined with Living, Open Concept
Kitchen
hardwood floor, Stainless Steel Appliances, Modern Kitchen
Bedroom
hardwood floor, Large Closet, Window
Similar Listings
Explore Corktown - Toronto
Commute Calculator
Demographics
Based on the dissemination area as defined by Statistics Canada. A dissemination area contains, on average, approximately 200 – 400 households.
Building Trends At The Canary District
Days on Strata
List vs Selling Price
Offer Competition
Turnover of Units
Property Value
Price Ranking
Sold Units
Rented Units
Best Value Rank
Appreciation Rank
Rental Yield
High Demand
Market Insights
Transaction Insights at The Canary District
| Studio | 1 Bed | 1 Bed + Den | 2 Bed | 2 Bed + Den | 3 Bed | 3 Bed + Den | |
|---|---|---|---|---|---|---|---|
| Price Range | No Data | $510,000 - $560,000 | $490,000 - $590,000 | $772,500 | No Data | No Data | No Data |
| Avg. Cost Per Sqft | No Data | $1,044 | $902 | $891 | No Data | No Data | No Data |
| Price Range | $1,950 | $2,000 - $3,100 | $2,250 - $3,200 | $2,900 - $3,400 | No Data | $3,500 - $4,000 | No Data |
| Avg. Wait for Unit Availability | 607 Days | 30 Days | 49 Days | 120 Days | 156 Days | 272 Days | No Data |
| Avg. Wait for Unit Availability | 323 Days | 13 Days | 21 Days | 41 Days | 175 Days | 224 Days | No Data |
| Ratio of Units in Building | 2% | 48% | 31% | 14% | 6% | 2% | 1% |
Market Inventory
Total number of units listed and leased in Corktown - Toronto
