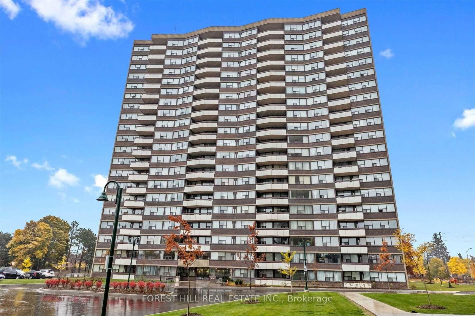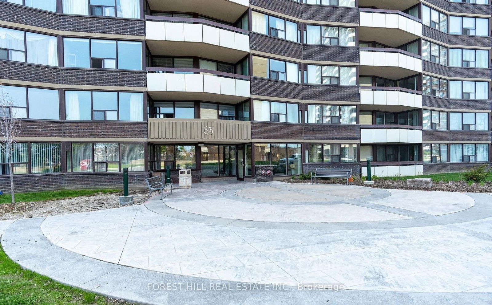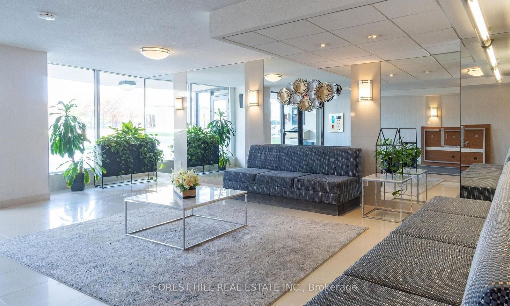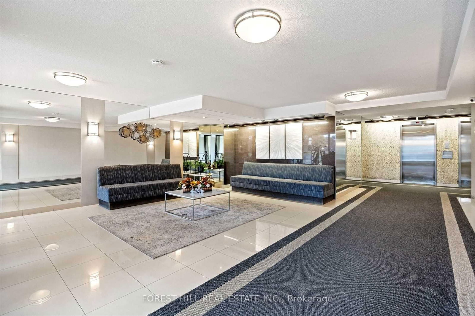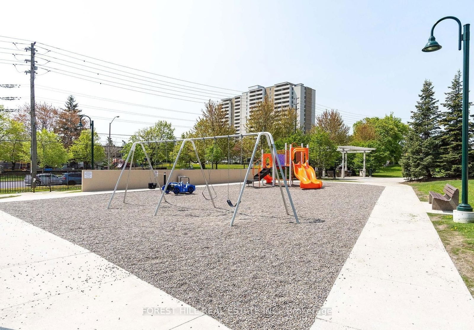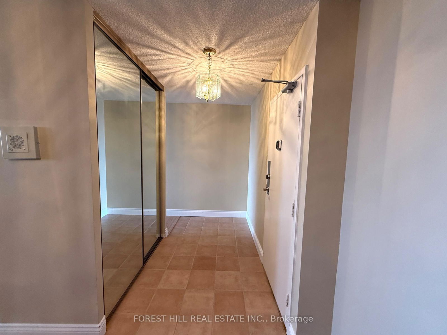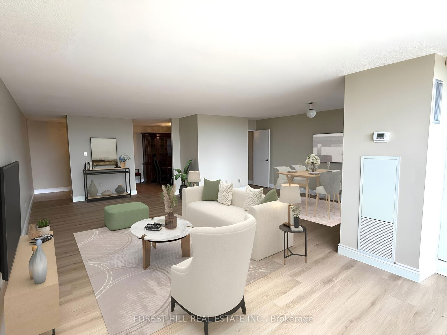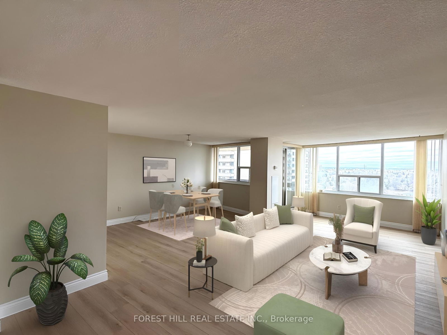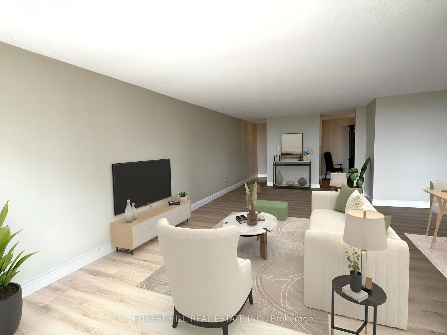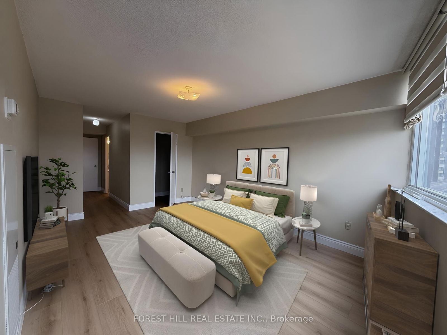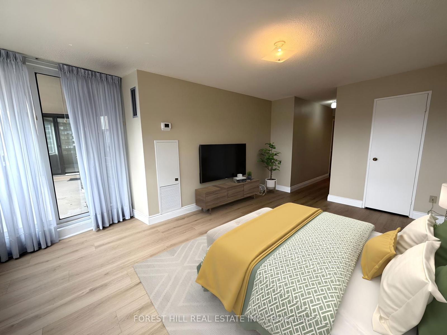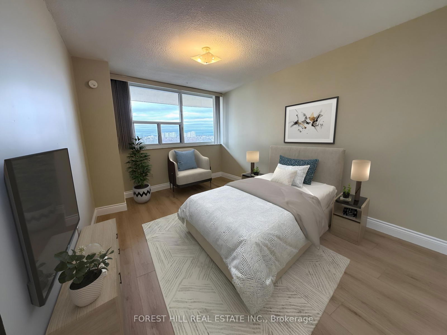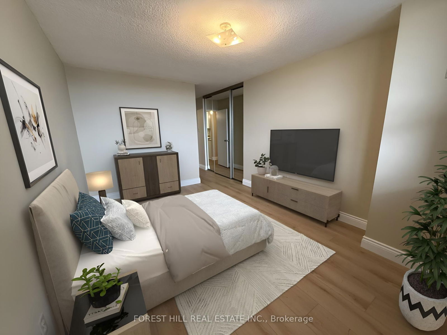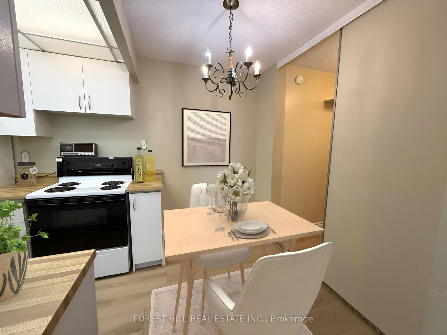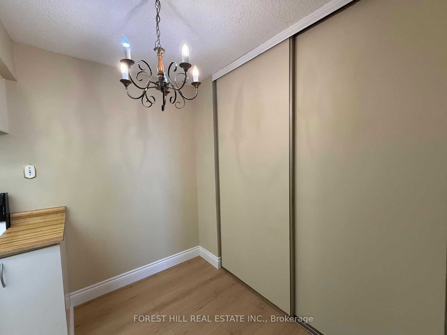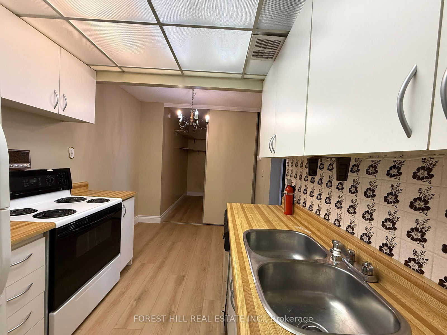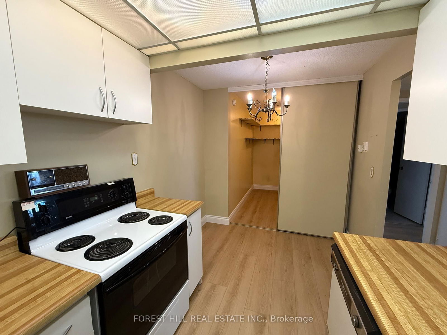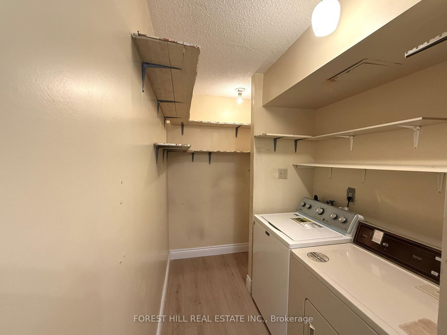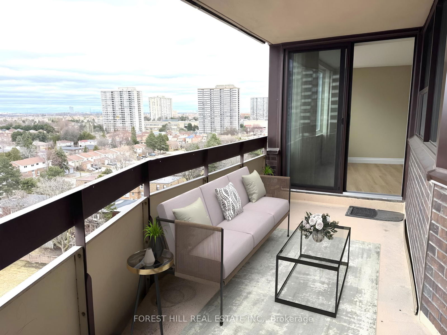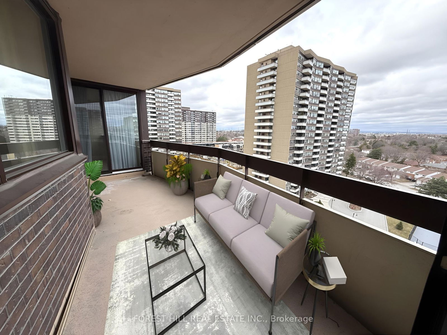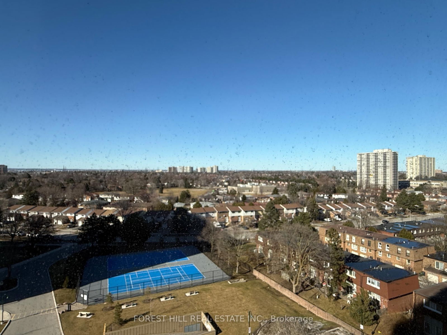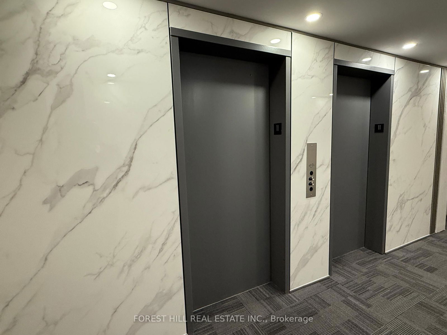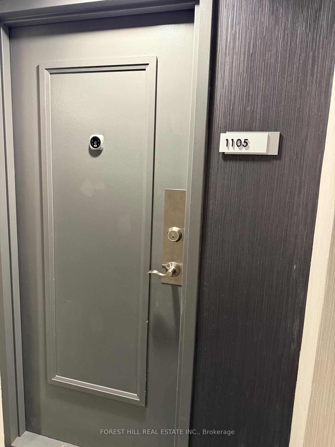1105 - 65 Huntingdale Blvd
Listing History
Details
Property Type:
Condo
Maintenance Fees:
$1,032/mth
Taxes:
$2,017 (2024)
Cost Per Sqft:
$417/sqft
Outdoor Space:
Balcony
Locker:
Ensuite
Exposure:
North
Possession Date:
To Be Determined
Laundry:
Main
Amenities
About this Listing
Whether You're a First-Time Buyer, Investor, or Downsizing From a Larger Home ... The Location, Size of Unit, and Price Make This Condo The OBVIOUS Choice To Buy! This Higher Floor Suite At "Royal Crest Towers" Is Almost 1500 Sq Ft. Enjoy Incredible Views Of The City. Situated On The Quieter Side Of The Building. Built By TRIDEL This Is a Well Managed Building With Updated Facilities. This Condo Is In An Established Safe Area With New Builds All Around. This Sun-Filled Suite Provides HUGE Bedrooms & Living Space With Spectacular Panoramic Views From ALL Rooms Including The Living Room, Family Room, Balcony, Primary Bedroom & 2nd Bedroom. Enter The Suite To An Inviting Foyer W/ Double Mirrored Doors. Enjoy The Enormous Living Room With W/O To Balcony & Open Concept Family Room. Separate Formal Dining Room. The Kitchen Provides Tons Of Cupboards & Storage Space. There is a Large Pantry + Walk-In Laundry Room + Walk-In Ensuite Locker. The Spacious Primary Bedroom Has a Large Walk-In Closet, 4Pc Ensuite & Walk-Out To The Balcony. There Are Mirrored Bath Medicine Cabinets. A Tandem Parking Space Provides Parking For 2 Vehicles! TTC Bus Stop Right At The Entrance Of The Complex. A Fantastic Location With TTC, Subway, DVP, Fairview Mall, Hospital, Seneca College, Schools, & Shopping Just Minutes Away! Flexible Closing Available!!
ExtrasExisting Fridge, Hood Range, Stove & B/I Dishwasher, Washer & Dryer, Window Coverings & Elf'sEnsuite Laundry. Maintenance Fees Includes All Utilities + Basic Cable.
forest hill real estate inc.MLS® #E12053003
Fees & Utilities
Maintenance Fees
Utility Type
Air Conditioning
Heat Source
Heating
Room Dimensions
Foyer
Mirrored Closet, Double Closet, Ceramic Floor
Living
Laminate, L-Shaped Room, Walkout To Balcony
Family
Laminate, Combined with Living, Large Window
Dining
Laminate, Formal Room, Separate Room
Kitchen
Eat-In Kitchen, Ceramic Back Splash, Breakfast Area
Primary
Walkout To Balcony, 4 Piece Ensuite, Walk-in Closet
2nd Bedroom
Laminate, Double Closet, Large Window
Similar Listings
Explore L'Amoreaux
Commute Calculator
Mortgage Calculator
Demographics
Based on the dissemination area as defined by Statistics Canada. A dissemination area contains, on average, approximately 200 – 400 households.
Building Trends At Royal Crest III Condos
Days on Strata
List vs Selling Price
Offer Competition
Turnover of Units
Property Value
Price Ranking
Sold Units
Rented Units
Best Value Rank
Appreciation Rank
Rental Yield
High Demand
Market Insights
Transaction Insights at Royal Crest III Condos
| 1 Bed | 1 Bed + Den | 2 Bed | 2 Bed + Den | 3 Bed | 3 Bed + Den | |
|---|---|---|---|---|---|---|
| Price Range | No Data | No Data | $647,000 | $549,000 - $702,500 | $640,000 - $675,000 | No Data |
| Avg. Cost Per Sqft | No Data | No Data | $439 | $443 | $447 | No Data |
| Price Range | No Data | No Data | No Data | No Data | $3,050 - $3,350 | No Data |
| Avg. Wait for Unit Availability | No Data | 217 Days | 151 Days | 24 Days | 161 Days | No Data |
| Avg. Wait for Unit Availability | No Data | No Data | 152 Days | 225 Days | 502 Days | No Data |
| Ratio of Units in Building | 1% | 5% | 21% | 65% | 9% | 2% |
Market Inventory
Total number of units listed and sold in L'Amoreaux
