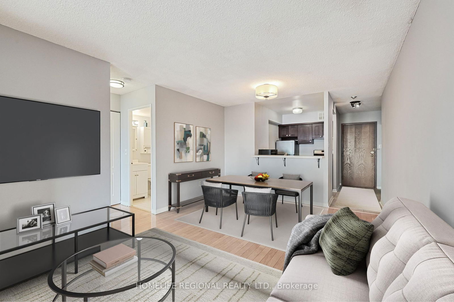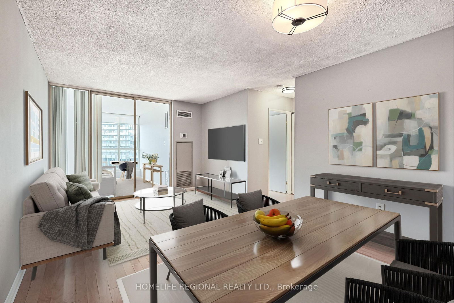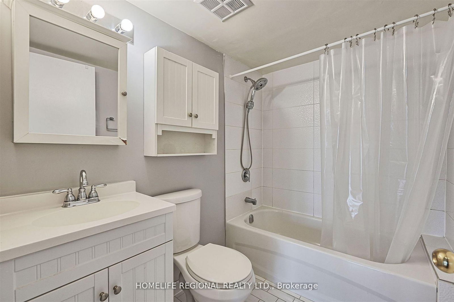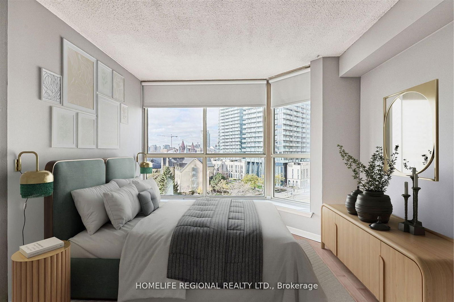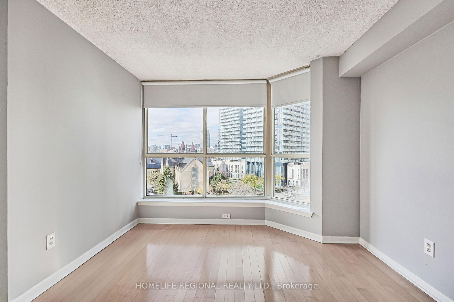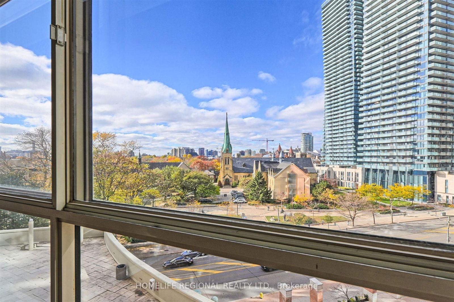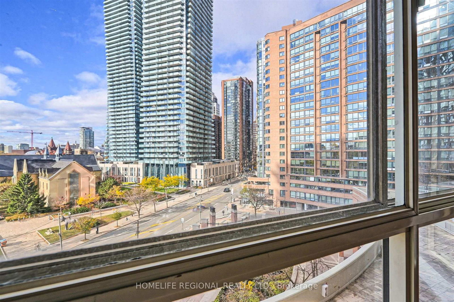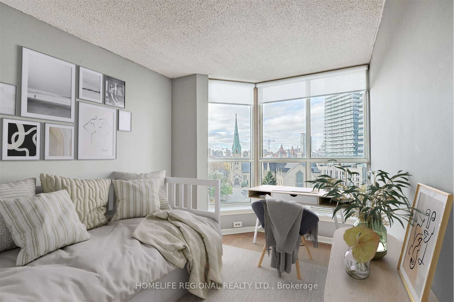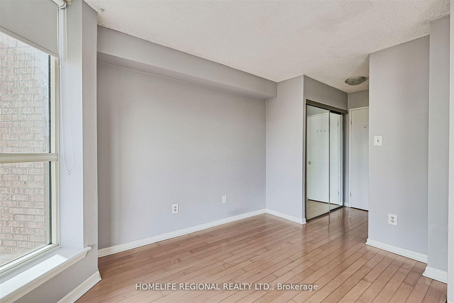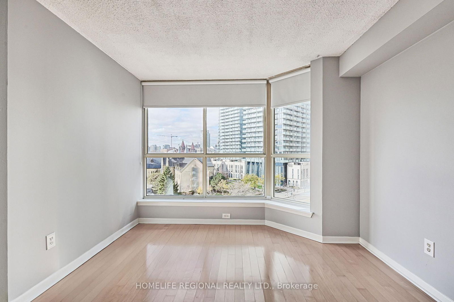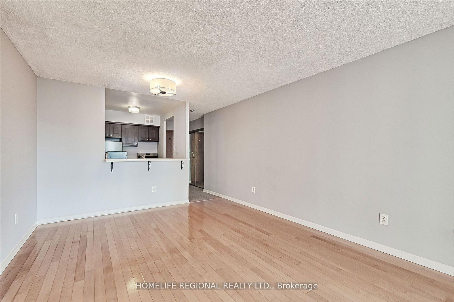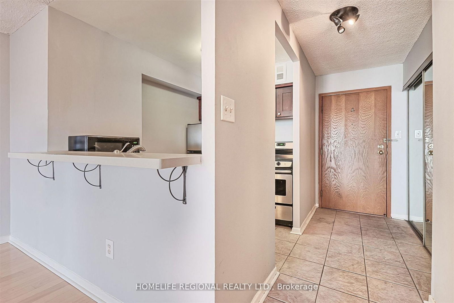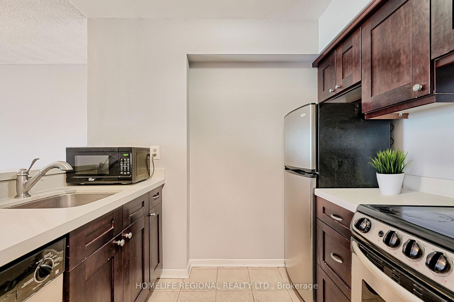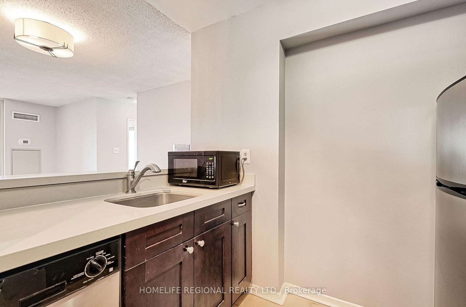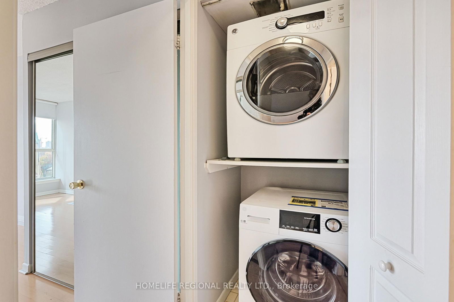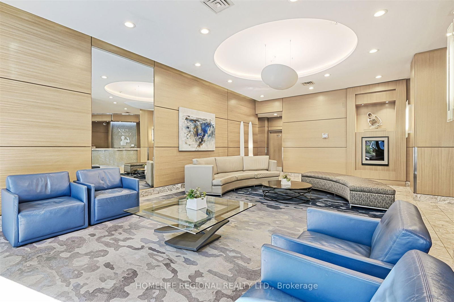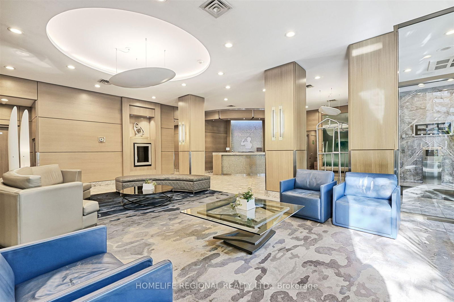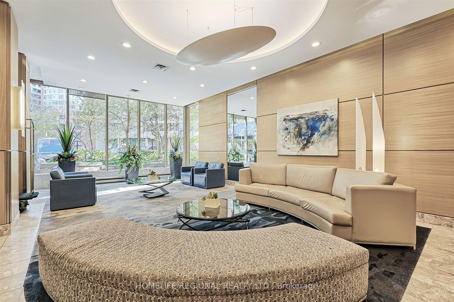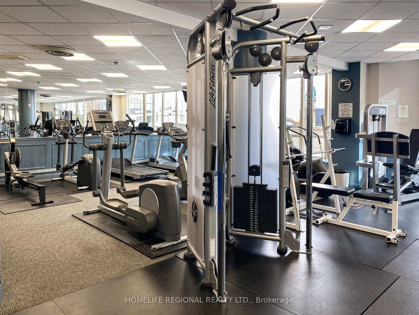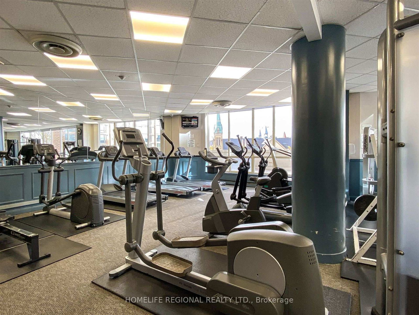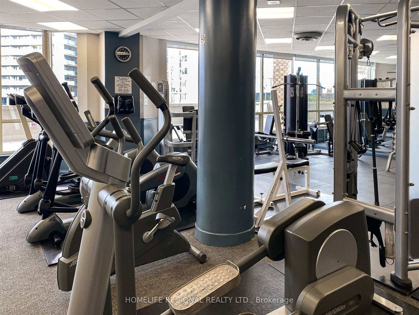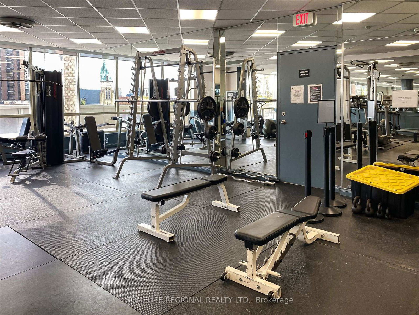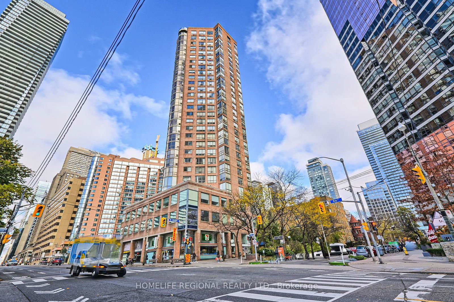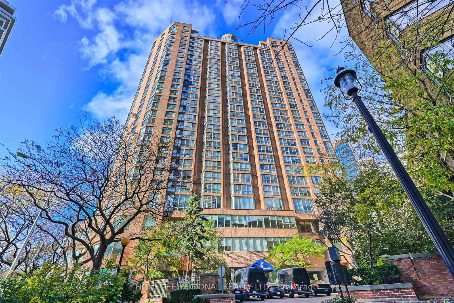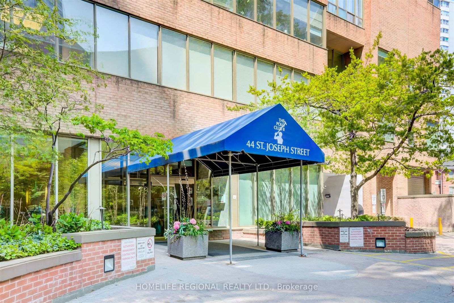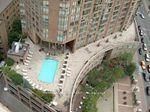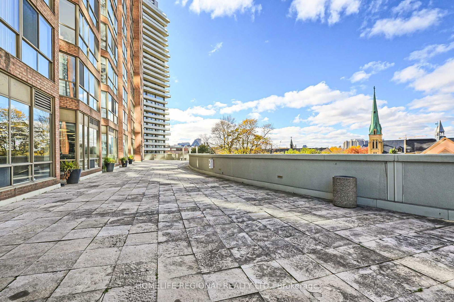617 - 44 St Joseph St
Listing History
Details
Property Type:
Condo
Maintenance Fees:
$686/mth
Taxes:
$2,639 (2024)
Cost Per Sqft:
$925/sqft
Outdoor Space:
None
Locker:
None
Exposure:
West
Possession Date:
To Be Arranged
Laundry:
Main
Amenities
About this Listing
Welcome! A spacious 676 sq. ft. one bedroom plus den Polo II unit. West facing, natural light floods Unit 617. Enjoy an unobstructed view of historic St Basils and witness beautiful sunsets. In the heart of bustling Toronto, transportation just steps away. Great proximity to Queen's Park, University of Toronto, OISE, Hospital Row, Shops and Restaurants and Yonge. A well managed Tridel building with great amenities, including 24-hour Concierge, an outdoor pool, BBQ terrace, spacious party/meeting room, billiards, gymnasium, indoor sauna, and hot tub. Your maintenance fees cover utilities, cable and internet. Enjoy tranquility of your unit in downtown Toronto.
ExtrasDen can be used as 2nd bedroom. S/S Appliances: Fridge, Stove, B/I Dishwasher, Stacked Washer/Dryer Unit, All light fixtures, All Window blinds/shades, bedroom closet built-ins.
homelife regional realty ltd.MLS® #C11999437
Fees & Utilities
Maintenance Fees
Utility Type
Air Conditioning
Heat Source
Heating
Room Dimensions
Living
Combined with Dining, hardwood floor, Open Concept
Dining
Combined with Living, hardwood floor, Open Concept
Kitchen
Ceramic Floor, Updated
Den
Hardwood Floor
Primary
with W Closet, hardwood floor
Laundry
Similar Listings
Explore Bay Street Corridor
Commute Calculator
Mortgage Calculator
Demographics
Based on the dissemination area as defined by Statistics Canada. A dissemination area contains, on average, approximately 200 – 400 households.
Building Trends At Polo Club II Condos
Days on Strata
List vs Selling Price
Offer Competition
Turnover of Units
Property Value
Price Ranking
Sold Units
Rented Units
Best Value Rank
Appreciation Rank
Rental Yield
High Demand
Market Insights
Transaction Insights at Polo Club II Condos
| Studio | 1 Bed | 1 Bed + Den | 2 Bed | 2 Bed + Den | 3 Bed | |
|---|---|---|---|---|---|---|
| Price Range | No Data | No Data | $499,880 - $690,000 | $1,030,000 | $900,000 | No Data |
| Avg. Cost Per Sqft | No Data | No Data | $934 | $926 | $831 | No Data |
| Price Range | No Data | $2,050 - $2,600 | $2,250 - $3,100 | $3,250 - $4,000 | No Data | No Data |
| Avg. Wait for Unit Availability | No Data | 181 Days | 40 Days | 245 Days | 473 Days | No Data |
| Avg. Wait for Unit Availability | 469 Days | 114 Days | 16 Days | 126 Days | 291 Days | No Data |
| Ratio of Units in Building | 3% | 19% | 63% | 11% | 5% | 1% |
Market Inventory
Total number of units listed and sold in Bay Street Corridor
