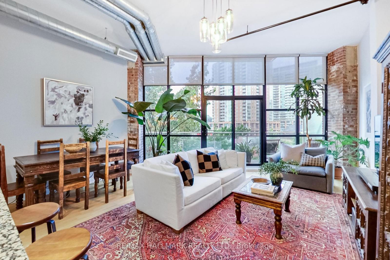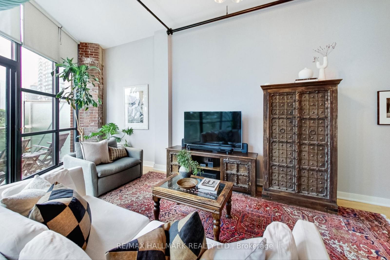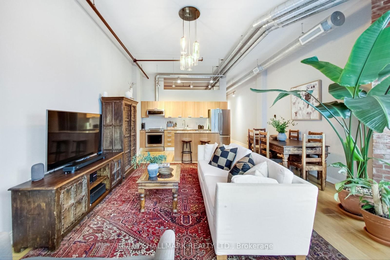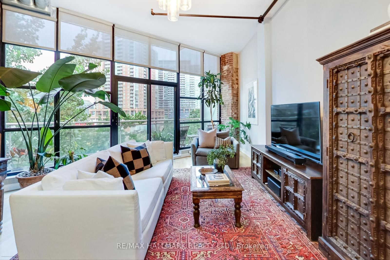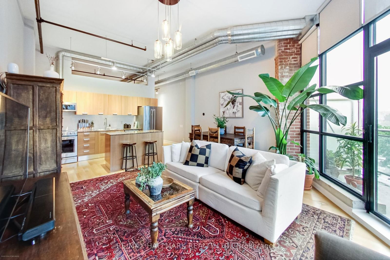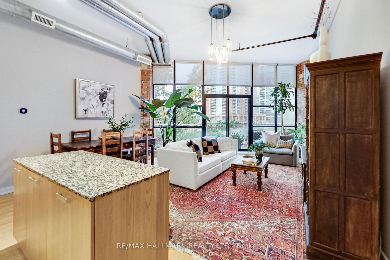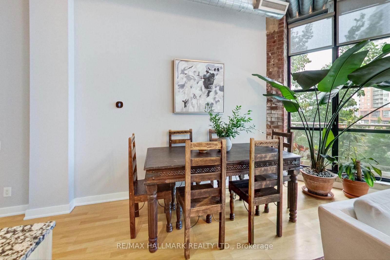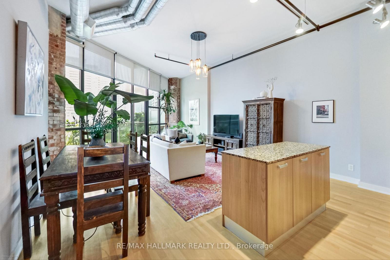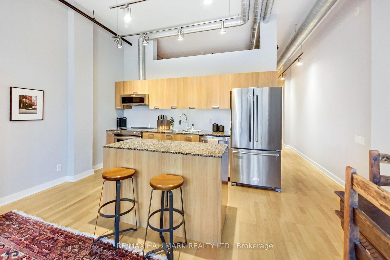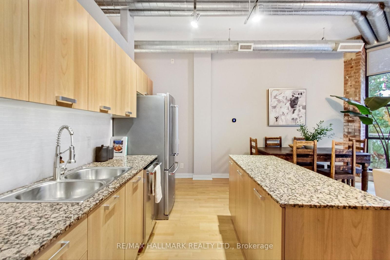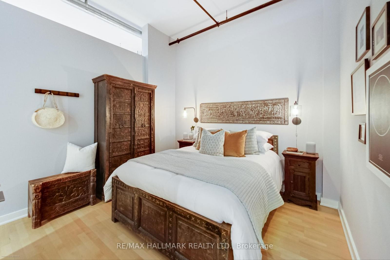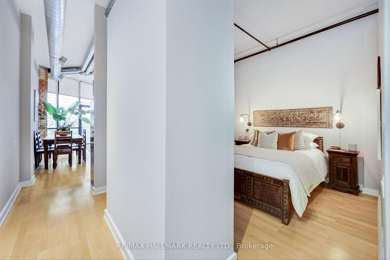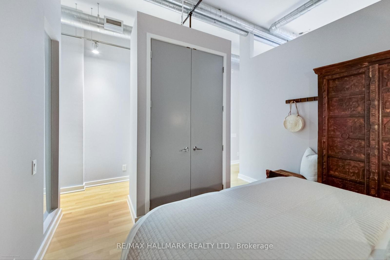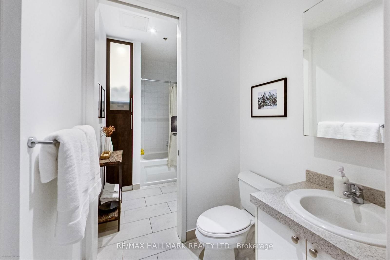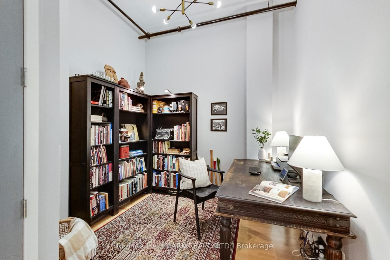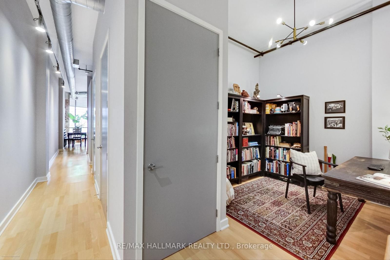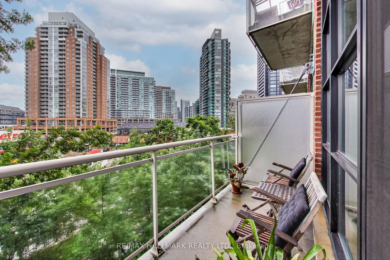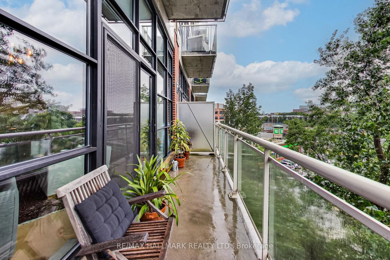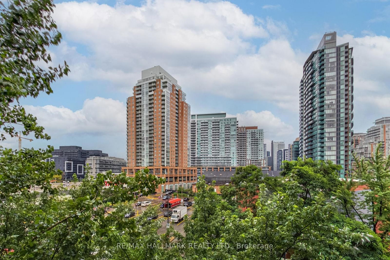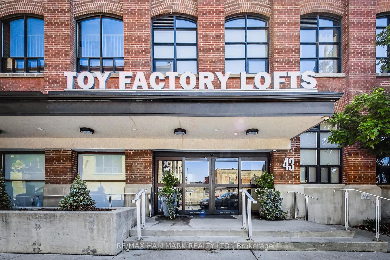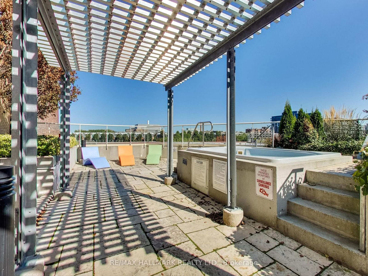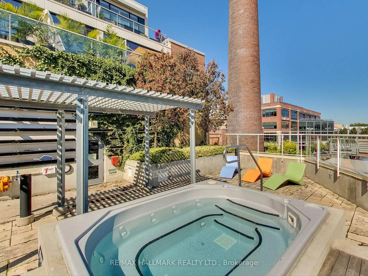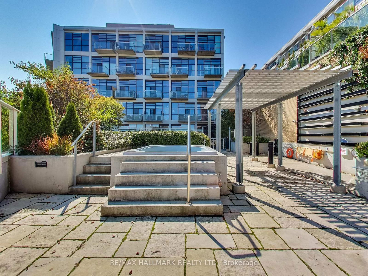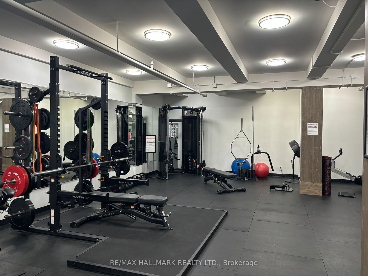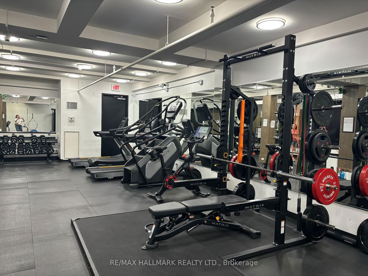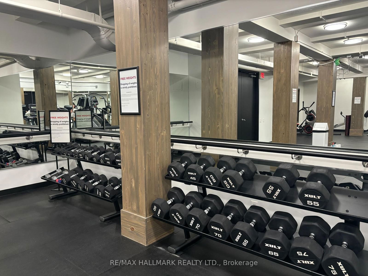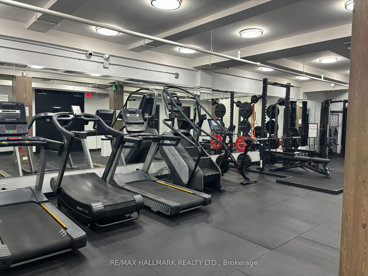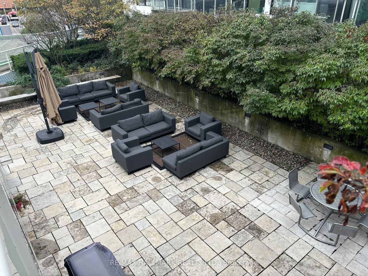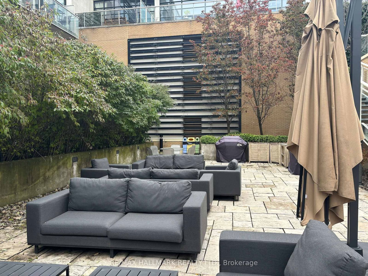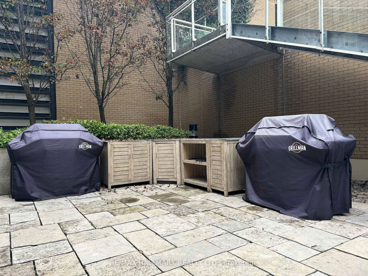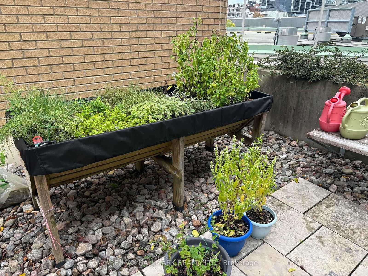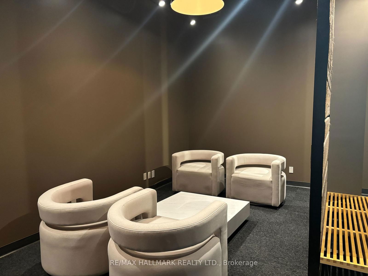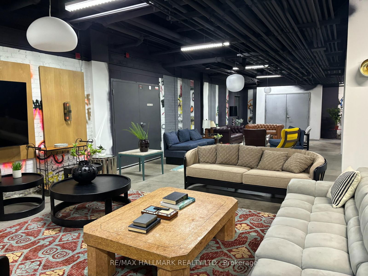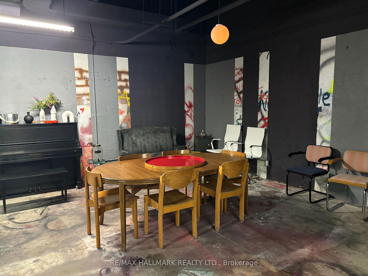409 - 43 Hanna Ave
Listing History
Details
Ownership Type:
Condominium
Property Type:
Hard Loft
Maintenance Fees:
$570/mth
Taxes:
$3,802 (2024)
Cost Per Sqft:
$972/sqft
Outdoor Space:
Balcony
Locker:
Owned
Exposure:
East
Possession Date:
Flexible
Laundry:
Main
Amenities
About this Listing
Discover The Epitome Of Urban Living In This Stunning Authentic Loft. This Unique One-Bedroom, One-Den Loft Boasts 11-Foot 5" Ceilings, Creating A Spacious & Airy Atmosphere That Perfectly Complements Its Industrial-Chic Design. The Authentic Exposed Brick Adds A Touch Of Rustic Charm & Character, Blending Seamlessly With Modern Finishes. The Additional Den Space Is Perfect For A Home Office, Guest Room, Or Creative Studio, Providing Flexibility To Suit Your Lifestyle. Step Out Onto A Generously Sized Balcony That Overlooks A Serene Canopy Of Trees, Offering A Peaceful Retreat Amidst The Urban Landscape. Nestled In Vibrant Liberty Village, This Loft Is Surrounded By An Array Of Amenities, Including Trendy Cafes, Restaurants, Boutiques, & Fitness Centres. With Easy Access To Public Transportation, The Bustling Downtown Core Is Just Minutes Away. **EXTRAS** This Authentic Loft Is A Rare Gem That Offers The Perfect Blend Of Historic Charm & Contemporary Living. Don't Miss The Opportunity To Make This Exceptional Space Your New Home.Low Maintenance Fees, Approximately 27% Lower Than Average In Liberty Village.
ExtrasS/S Fridge, Stove, Dishwasher, Microwave/Hood Fan, Washer, Dryer, All Electrical Light Fixtures, Closet Organizers In Bedroom and Front Hall Closet, Roller Shades (Second Panel From The Right Not Functioning), Smart Lighting Control System In LR.
re/max hallmark realty ltd.MLS® #C12070848
Fees & Utilities
Maintenance Fees
Utility Type
Air Conditioning
Heat Source
Heating
Room Dimensions
Kitchen
Wood Floor, Centre Island, Stainless Steel Appliances
Living
Wood Floor, Combined with Dining, Walkout To Balcony
Dining
Wood Floor, Combined with Living, East View
Primary
Wood Floor, Closet Organizers
Bathroom
Tile Floor, 5 Piece Bath
Den
Wood Floor, Separate Room
Other
Concrete Floor, East View
Similar Listings
Explore Liberty Village
Commute Calculator
Mortgage Calculator
Demographics
Based on the dissemination area as defined by Statistics Canada. A dissemination area contains, on average, approximately 200 – 400 households.
Building Trends At Toy Factory Lofts
Days on Strata
List vs Selling Price
Offer Competition
Turnover of Units
Property Value
Price Ranking
Sold Units
Rented Units
Best Value Rank
Appreciation Rank
Rental Yield
High Demand
Market Insights
Transaction Insights at Toy Factory Lofts
| 1 Bed | 1 Bed + Den | 2 Bed | 2 Bed + Den | 3 Bed | 3 Bed + Den | |
|---|---|---|---|---|---|---|
| Price Range | No Data | $802,512 - $1,025,000 | $1,149,999 | No Data | $3,100,000 | No Data |
| Avg. Cost Per Sqft | No Data | $1,036 | $1,161 | No Data | $1,025 | No Data |
| Price Range | $3,000 - $3,800 | $2,999 - $4,260 | $3,795 - $3,900 | No Data | No Data | $6,500 |
| Avg. Wait for Unit Availability | 69 Days | 56 Days | 281 Days | 189 Days | 1559 Days | 69 Days |
| Avg. Wait for Unit Availability | 48 Days | 36 Days | 139 Days | 296 Days | No Data | 384 Days |
| Ratio of Units in Building | 30% | 46% | 12% | 11% | 2% | 2% |
Market Inventory
Total number of units listed and sold in Liberty Village
