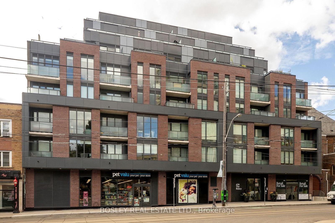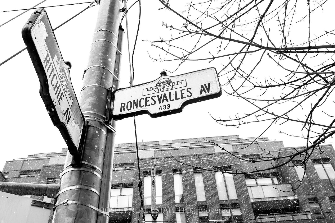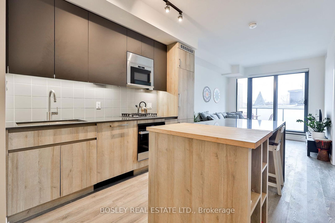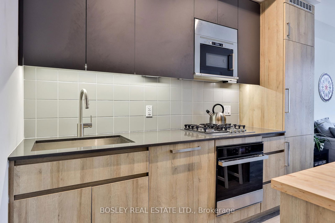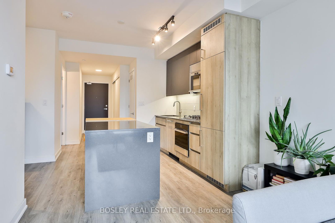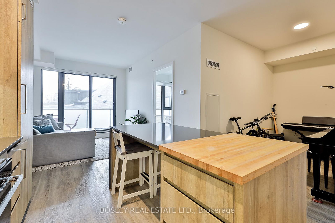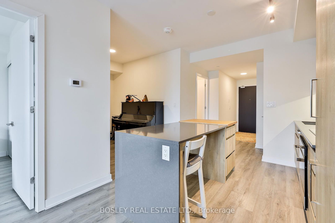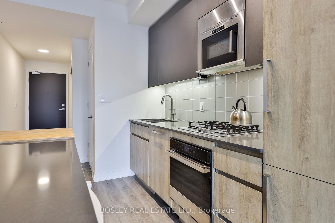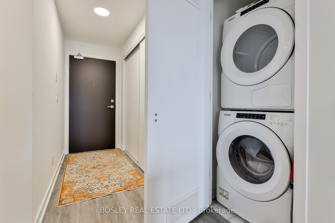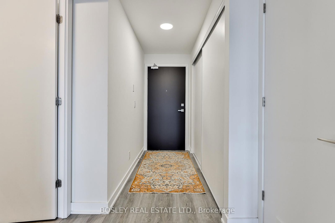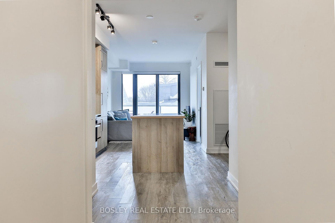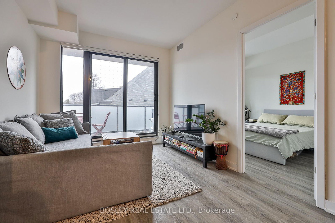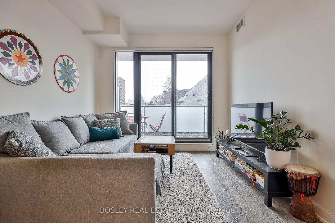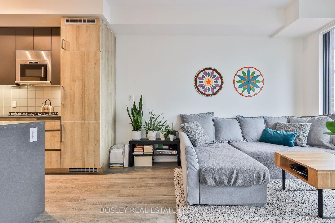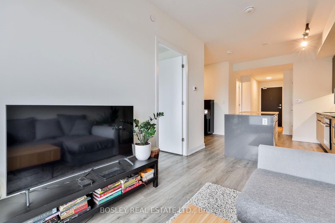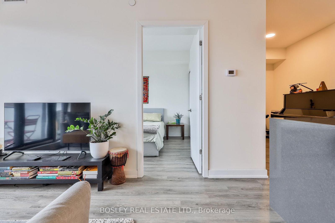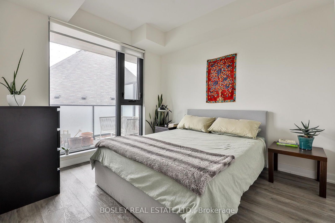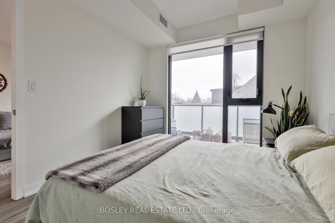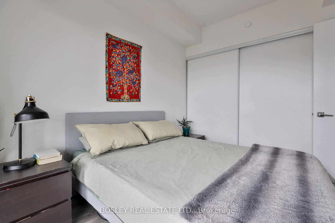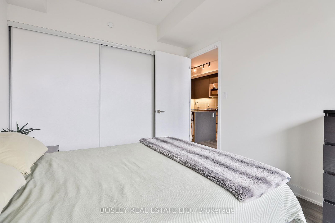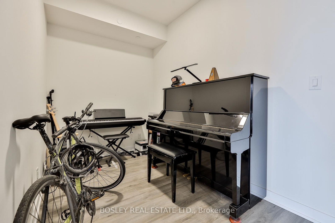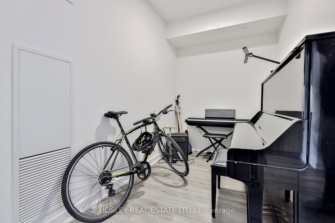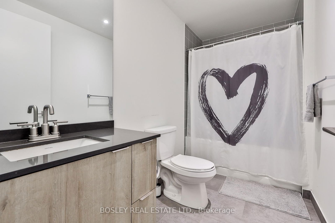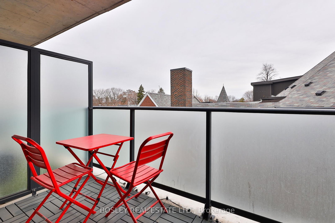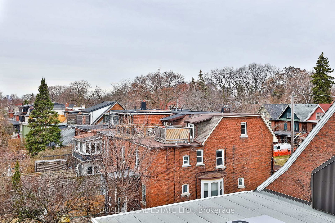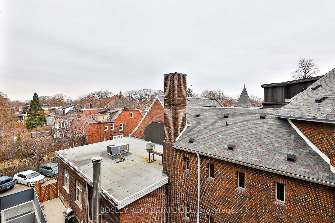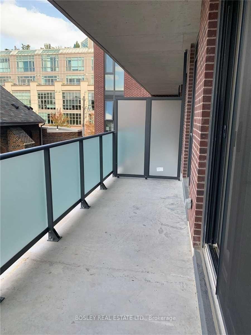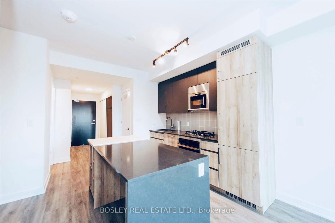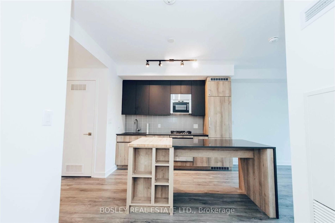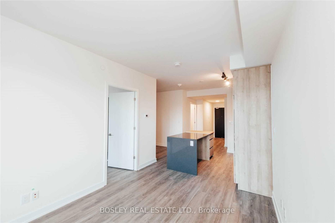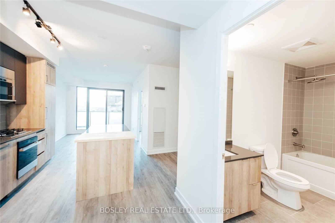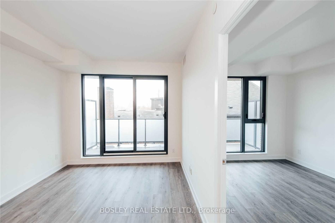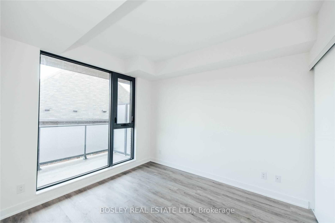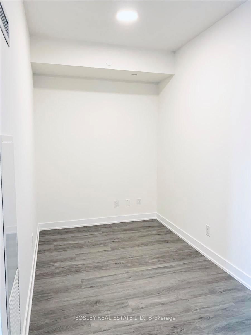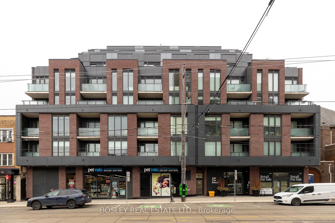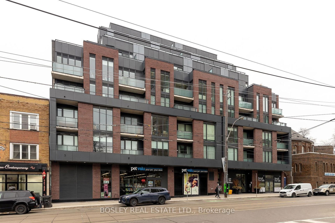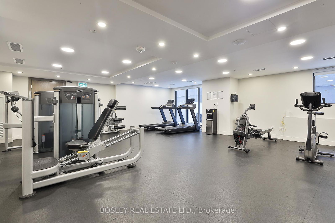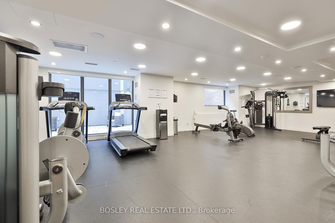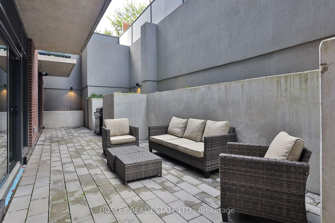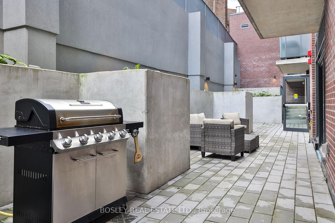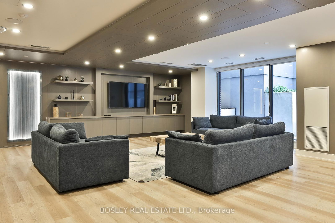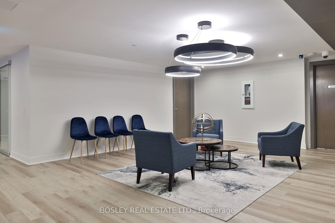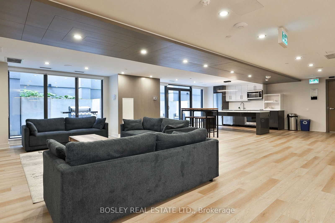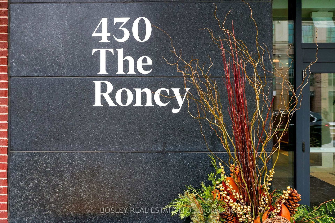416 - 430 Roncesvalles Ave
Listing History
Unit Highlights
Property Type:
Condo
Possession Date:
June 1, 2025
Lease Term:
1 Year
Utilities Included:
No
Outdoor Space:
Balcony
Furnished:
No
Exposure:
North
Locker:
Owned
Laundry:
Main
Amenities
About this Listing
Imagine this is home! Welcome to this one bedroom pls den at the Roncy, where modern luxury meets convenience with upscale finishes throughout. Spacious open-concept layout features a sleek contemporary kitchen with built-in appliances, and sophisticated finishes perfect for the urban chef who enjoys entertaining, casual dining or culinary exploration. Designed for both comfort and style, the spa-inspired bathroom elevates your daily routine with neutral finishes, premium fixtures, modern design & convenient storage. Spacious entryway with double closet. Includes ONE (1) Storage LOCKER. Convenient in-suite laundry closet. Located in the heart of Roncesvalles with steps to trendy boutiques, parks, and an abundance of transit options: Bloor subway, UP Express + 501, 504, 505 & 506 Streetcar routes. All the amenities you could want - outdoor space with large patio tables, sofas for lounging, communal BBQ and a fireplace. Indoor party room with floor-to-ceiling bookshelves, spacious seating surrounding the big screen, large fully equipped kitchen. Yoga area and state-of-the-art fitness room. Washing station for pets & bikes. If not you, someone you know should LIVE HERE!
ExtrasB/I Appliances: microwave & range vent, gas cooktop, panel front refrigerator & dishwasher. Sociable kitchen island with restaurant style dining. Stacked clothes washer & dryer. Custom window blinds (sunshade roller blinds).
bosley real estate ltd.MLS® #W12053058
Fees & Utilities
Utilities Included
Utility Type
Air Conditioning
Heat Source
Heating
Room Dimensions
Kitchen
Built-in Appliances, Centre Island, Open Concept
Living
Large Window, Walkout To Balcony, Open Concept
Primary
Large Window, Large Closet, North View
Den
Separate Room, Open Concept
Bathroom
Pot Lights, 4 Piece Bath, Porcelain Floor
Foyer
Combined with Laundry, Double Closet, Sliding Doors
Similar Listings
Explore High Park | Swansea
Commute Calculator
Demographics
Based on the dissemination area as defined by Statistics Canada. A dissemination area contains, on average, approximately 200 – 400 households.
Building Trends At The Roncy
Days on Strata
List vs Selling Price
Offer Competition
Turnover of Units
Property Value
Price Ranking
Sold Units
Rented Units
Best Value Rank
Appreciation Rank
Rental Yield
High Demand
Market Insights
Transaction Insights at The Roncy
| 1 Bed | 1 Bed + Den | 2 Bed | 2 Bed + Den | 3 Bed | 3 Bed + Den | |
|---|---|---|---|---|---|---|
| Price Range | No Data | No Data | $885,000 - $1,315,000 | $845,000 - $1,201,000 | $1,525,000 | No Data |
| Avg. Cost Per Sqft | No Data | No Data | $1,244 | $1,013 | $1,109 | No Data |
| Price Range | $2,500 | $2,900 - $3,025 | $3,400 | $3,600 - $4,250 | $5,100 | $5,000 |
| Avg. Wait for Unit Availability | 2 Days | 212 Days | 121 Days | 86 Days | No Data | No Data |
| Avg. Wait for Unit Availability | 53 Days | 61 Days | 91 Days | 39 Days | 433 Days | 345 Days |
| Ratio of Units in Building | 14% | 22% | 21% | 37% | 6% | 3% |
Market Inventory
Total number of units listed and leased in High Park | Swansea
