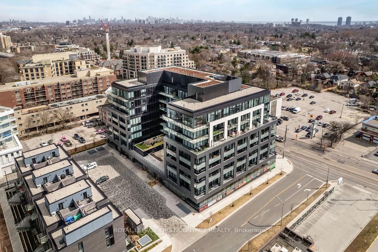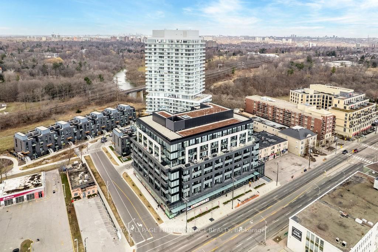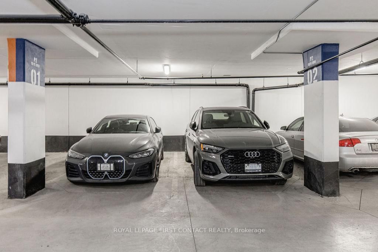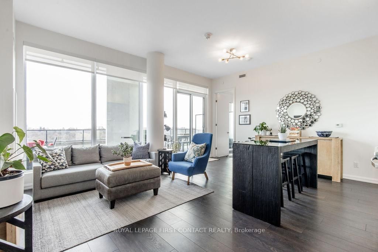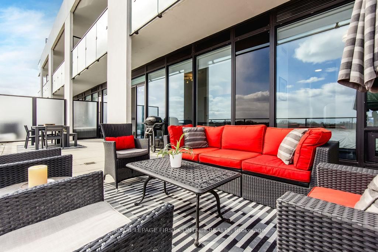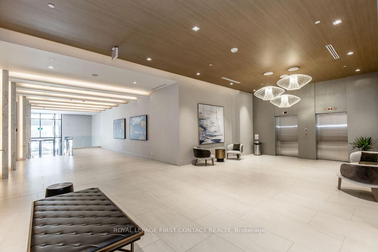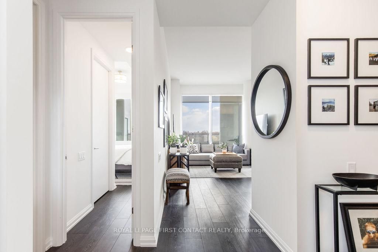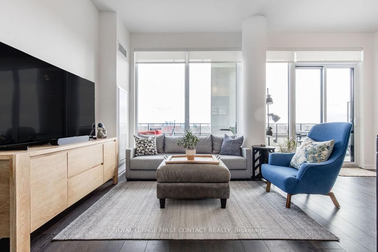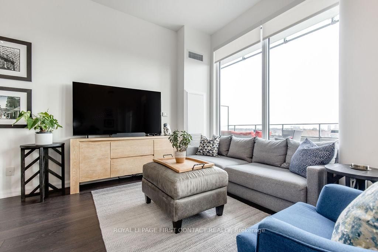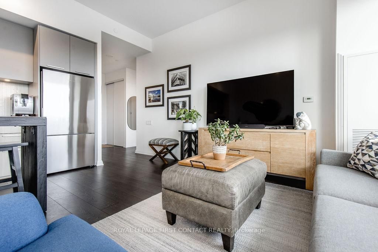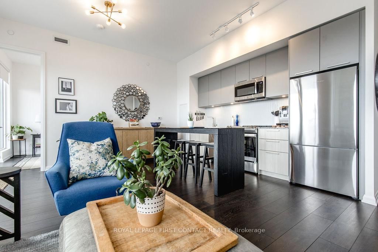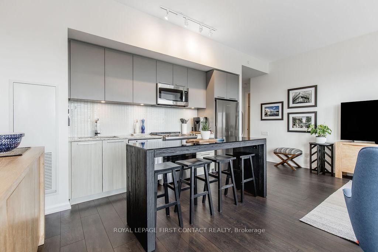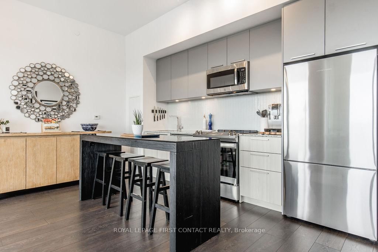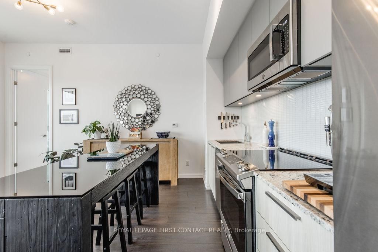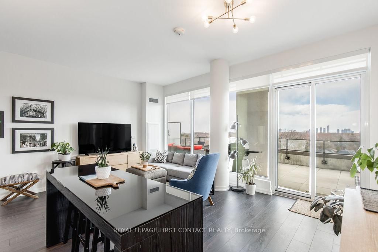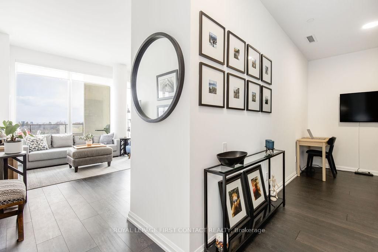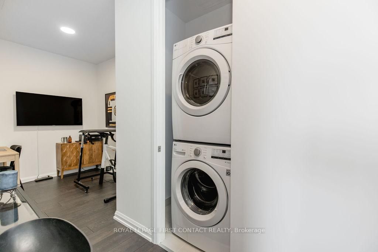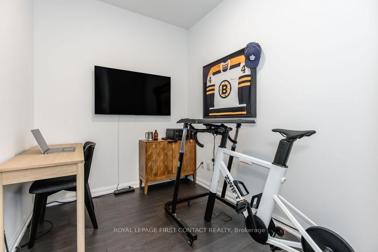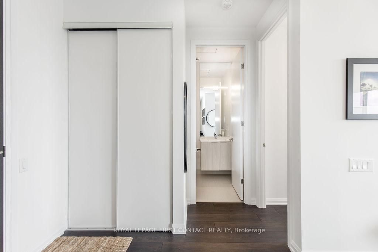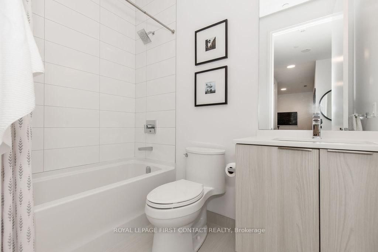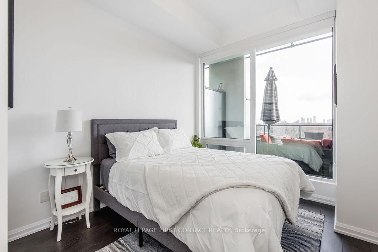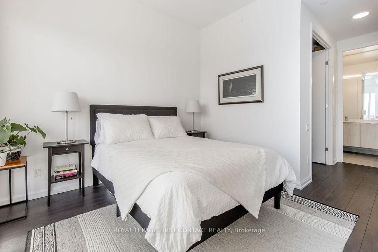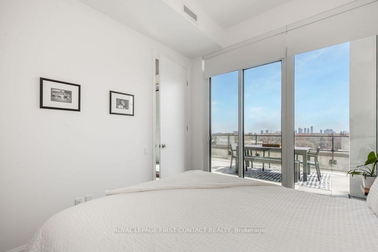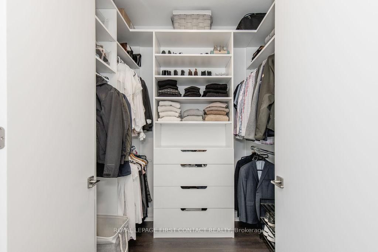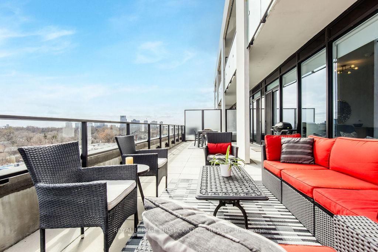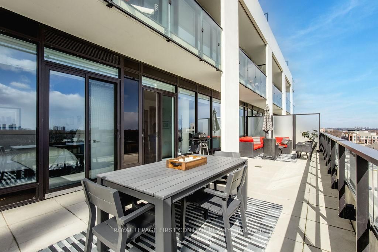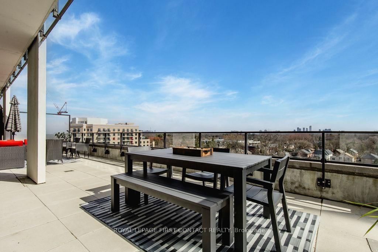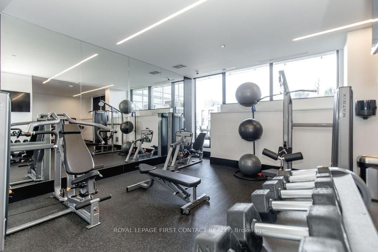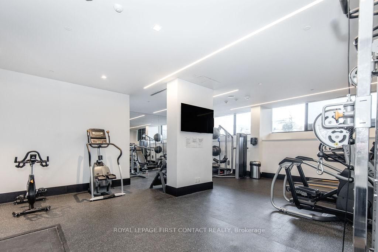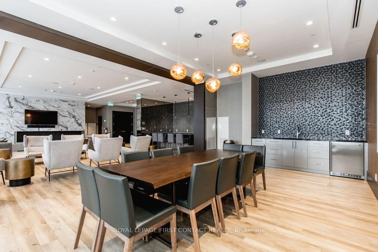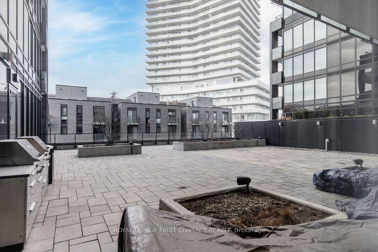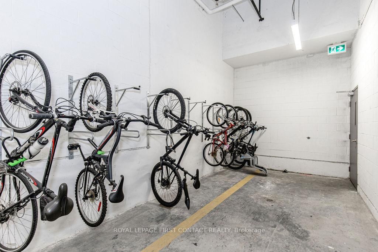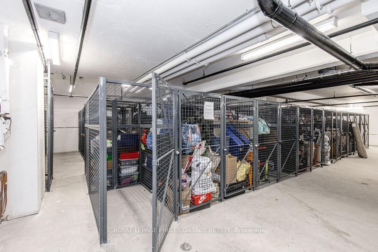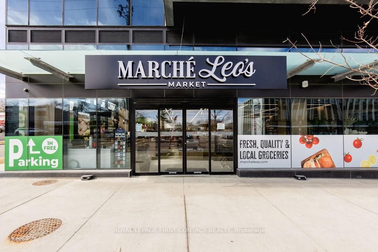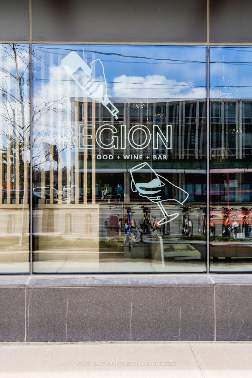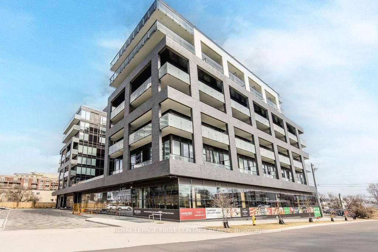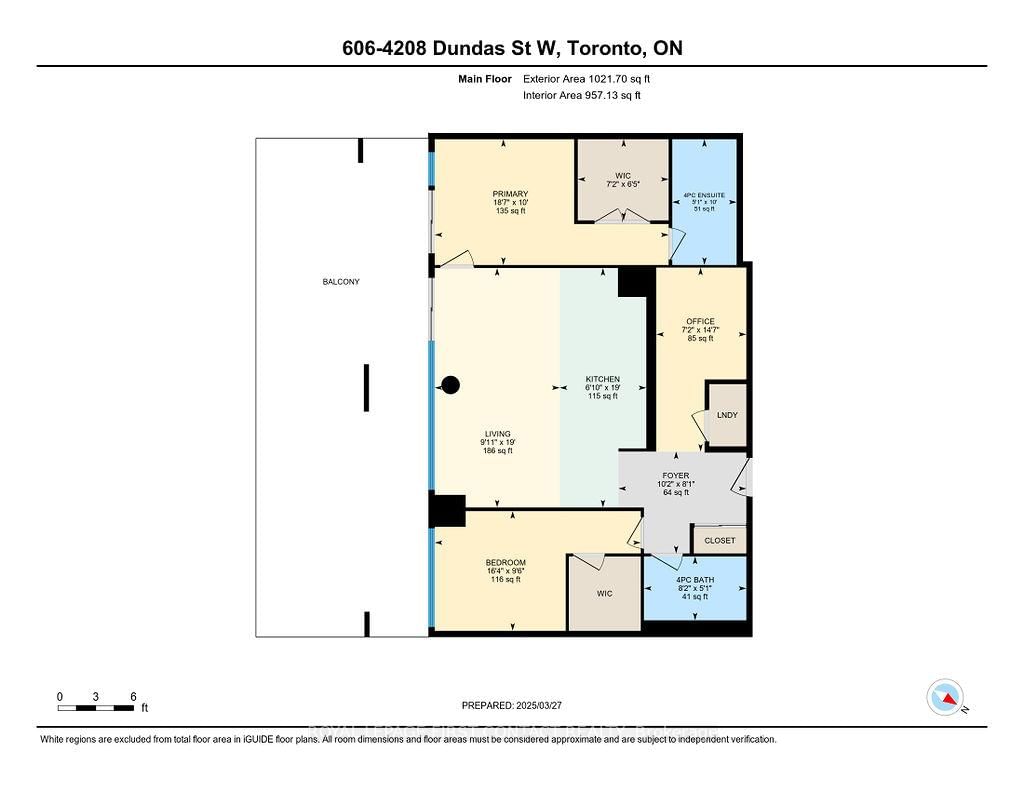606 - 4208 Dundas St W
Listing History
Unit Highlights
Property Type:
Condo
Maintenance Fees:
$870/mth
Taxes:
$3,290 (2024)
Cost Per Sqft:
$1,000/sqft
Outdoor Space:
Terrace
Locker:
Owned
Exposure:
South
Possession Date:
Flexible
Amenities
About this Listing
Discover the perfect blend of space, style, and convenience in this stunning condominium in an eight story, modern building in the Kingsway. With over 1,000 square feet of living space inside, and an additional 581-square-foot private south-facing terrace outside, this home offers a rare urban oasis for the most discerning homeowners. The apartment features 2 bedrooms - each with its own walk-in closet, 2 full bathrooms including a primary ensuite, an open-concept kitchen with full-sized stainless steel appliances, and a versatile and quiet den space. Combined with wide-plank laminate flooring, ten foot ceilings and floor-to-ceiling south-facing windows, this modern and inviting home provides a spacious feel and is flooded with natural light. Enjoy breathtaking views of downtown Toronto - just a short subway ride away, and walk to the serene Humber River trails for outdoor recreation at your doorstep. This unit comes with two side-by-side underground parking spaces and a large storage locker for added convenience. The building boasts premium amenities, including a fitness room, party/gathering room, bike locker room, outdoor public terrace with BBQs, and is located in the coveted Lambton-Kingsway Public School catchment area. Additionally, Marche Leo Grocery and Deli Market is conveniently located on the main floor, with the highly anticipated Region Food and Wine Bar Restaurant coming soon. This is urban living at its finest.
Extras2 side-by-side parking spaces, 1 locker, all existing appliances and light fixtures, TV bracket in den, window blinds, electric bbq on terrace, kitchen island with glass top.
royal lepage first contact realtyMLS® #W12050336
Fees & Utilities
Maintenance Fees
Utility Type
Air Conditioning
Heat Source
Heating
Room Dimensions
Living
Combined with Dining, South View, Walkout To Terrace
Kitchen
Open Concept, South View
Primary
4 Piece Ensuite, Walk-in Closet, Walkout To Terrace
2nd Bedroom
Walk-in Closet, South View
Den
Separate Room
Similar Listings
Explore Edenbridge | Humber Valley
Commute Calculator
Demographics
Based on the dissemination area as defined by Statistics Canada. A dissemination area contains, on average, approximately 200 – 400 households.
Building Trends At Kingsway By The River 2
Days on Strata
List vs Selling Price
Offer Competition
Turnover of Units
Property Value
Price Ranking
Sold Units
Rented Units
Best Value Rank
Appreciation Rank
Rental Yield
High Demand
Market Insights
Transaction Insights at Kingsway By The River 2
| 1 Bed | 1 Bed + Den | 2 Bed | 2 Bed + Den | 3 Bed | |
|---|---|---|---|---|---|
| Price Range | $430,000 | $615,000 - $622,500 | $690,000 - $765,000 | $965,000 | $912,000 |
| Avg. Cost Per Sqft | $878 | $942 | $902 | $979 | $846 |
| Price Range | $1,900 - $2,800 | $2,475 - $2,699 | $2,900 - $3,300 | No Data | No Data |
| Avg. Wait for Unit Availability | 213 Days | 210 Days | 147 Days | No Data | No Data |
| Avg. Wait for Unit Availability | 54 Days | 37 Days | 49 Days | No Data | No Data |
| Ratio of Units in Building | 24% | 39% | 30% | 5% | 4% |
Market Inventory
Total number of units listed and sold in Edenbridge | Humber Valley
