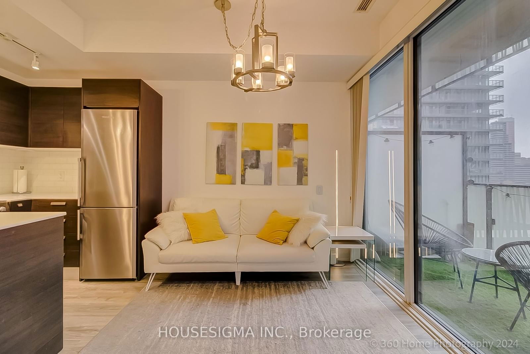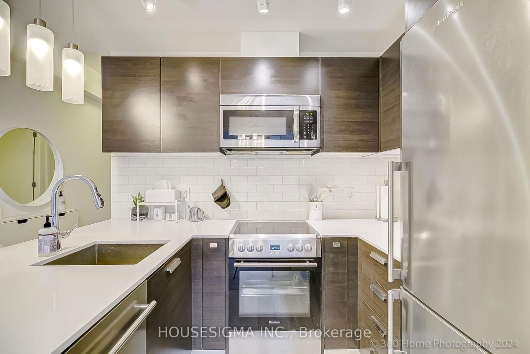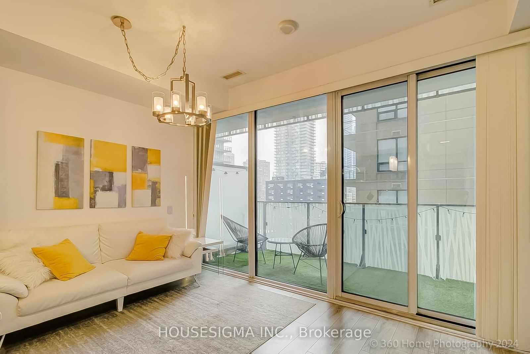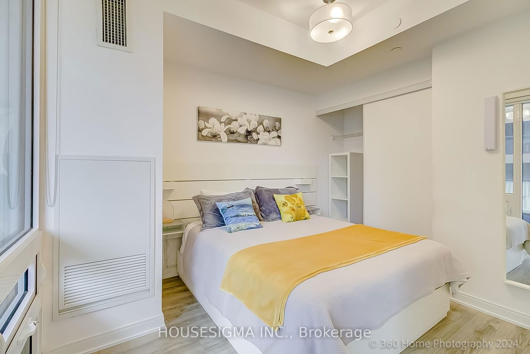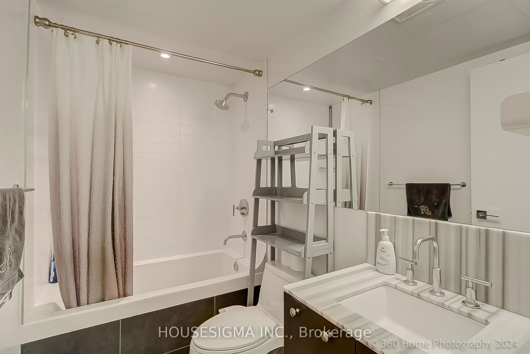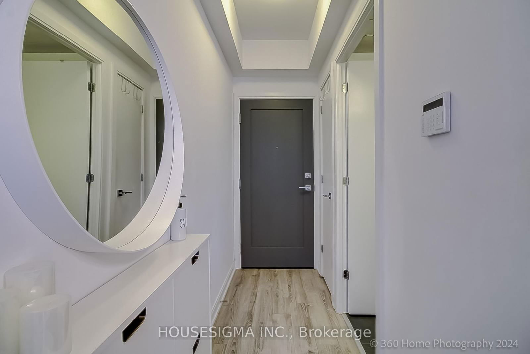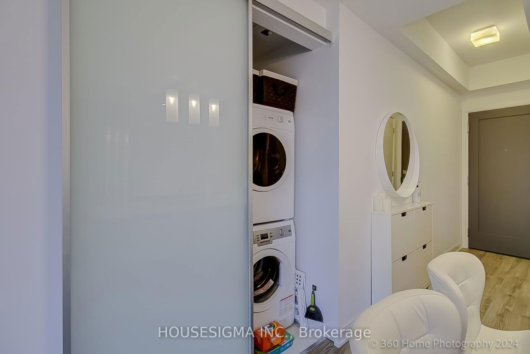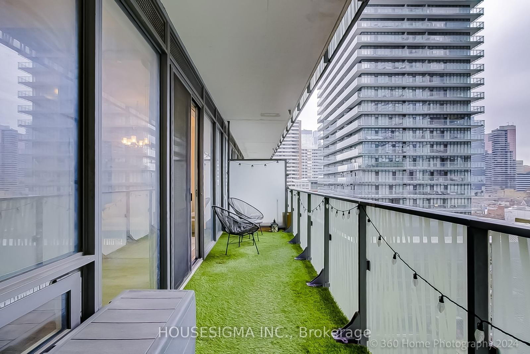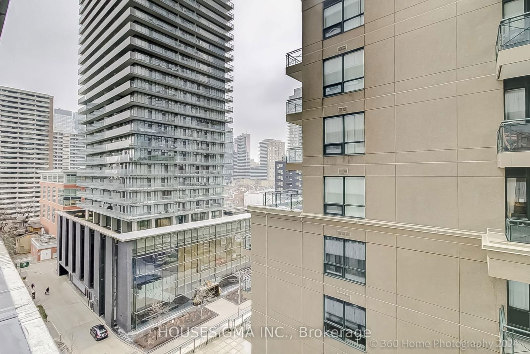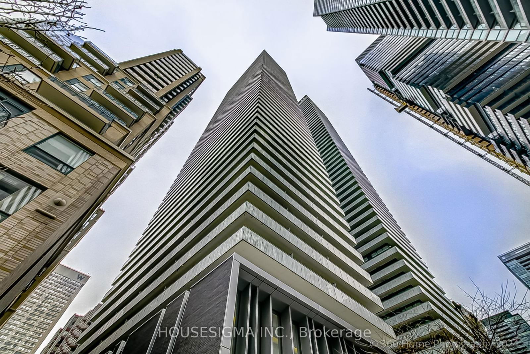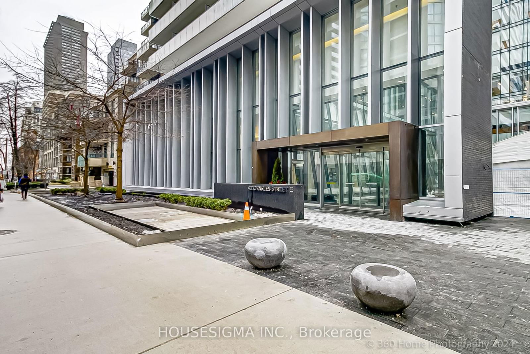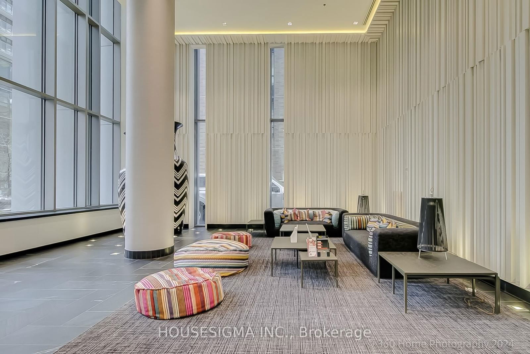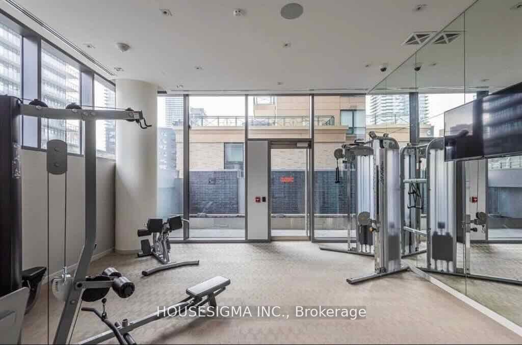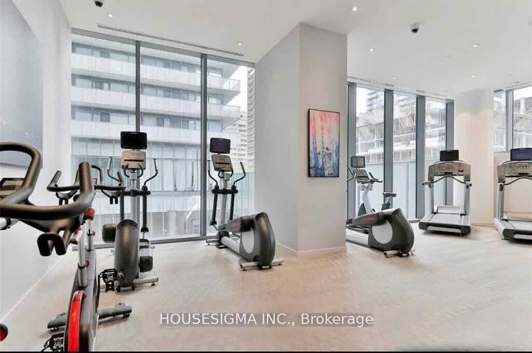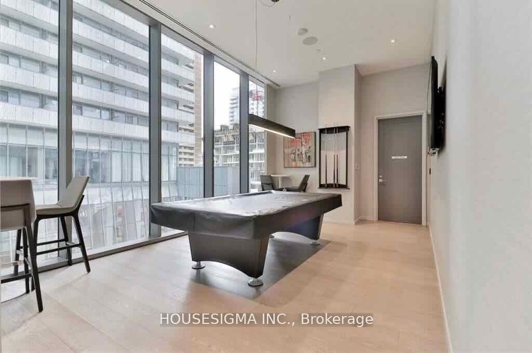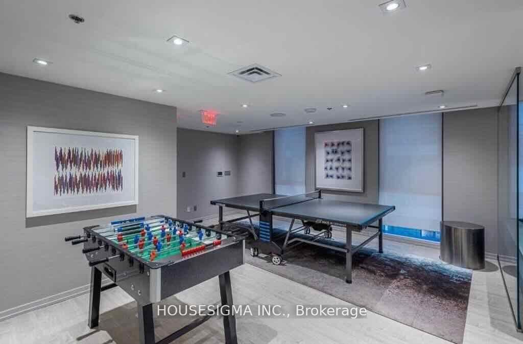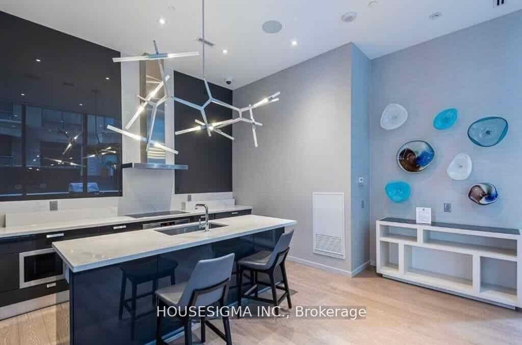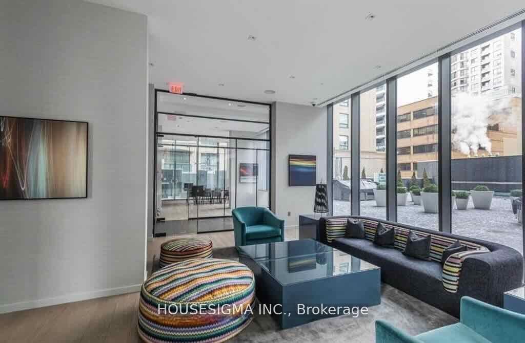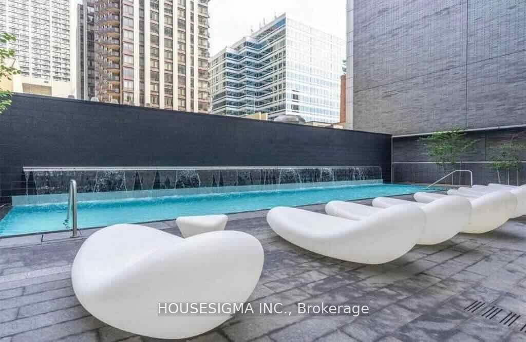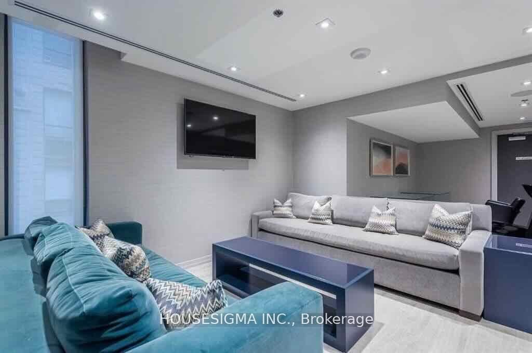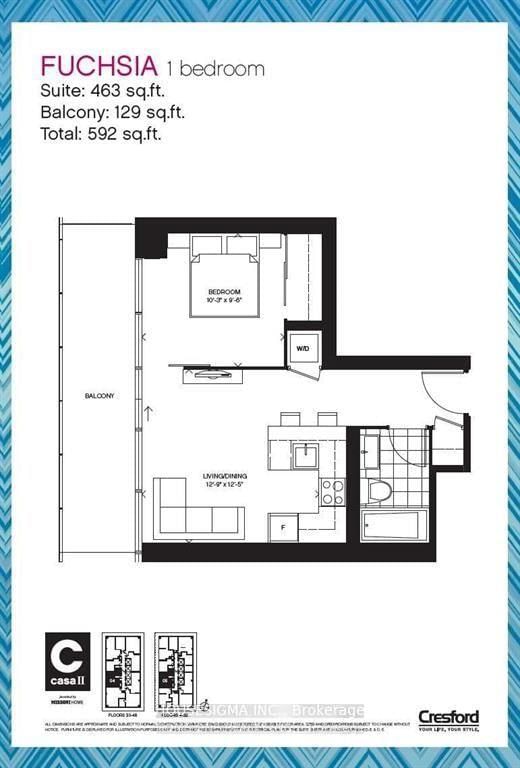805 - 42 Charles St E
Listing History
Details
Property Type:
Condo
Possession Date:
June 1, 2025
Lease Term:
1 Year
Utilities Included:
No
Outdoor Space:
Balcony
Furnished:
Yes
Exposure:
West
Locker:
None
Laundry:
Main
Amenities
About this Listing
Luxury Furnished One Bedroom Suite Unit featuring a functional layout, 9 Ft Smooth Ceilings, Floor To Ceiling Windows, Open Concept Living/Dining With Breakfast Bar, Hardwood Floor throughout. Excellent Location, only steps to Yonge/Bloor subway station. Toronto's Most Vibrant Shops, Restaurants, Art Galleries All Within The Steps to this modern Condo. Building Amenities Includes An Outdoor Infinity Pool, Outdoor Terrace, Fully Equipped Fitness Gym & More
ExtrasHigh-End Stainless Steel Appliances: Fridge, Stove, Dishwasher, Microwave, Integrated Exhaust Fan, Washer & Dryer. Existing vertical blinds. Furnished unit incl- Living room: Couch, Small side table, carpet, pillows, paintings & chandelier. Bedroom: Wall mount, bedframe, mattress, mirror & stores. Bathroom: Shelf. Balcony:Storage, chair & table set. Bathroom:shelf. Hallway:Shoe rack & Mirror. Kitchen: Kitchenware, Bar Stools
housesigma inc.MLS® #C12062413
Fees & Utilities
Utilities Included
Utility Type
Air Conditioning
Heat Source
Heating
Room Dimensions
Living
hardwood floor, Walkout To Balcony, West View
Kitchen
Combined with Living, Breakfast Bar, Stainless Steel Appliances
Dining
Combined with Kitchen, Open Concept
Bedroom
Double Closet, hardwood floor, Windows Floor to Ceiling
Similar Listings
Explore Church - Toronto
Commute Calculator
Mortgage Calculator
Demographics
Based on the dissemination area as defined by Statistics Canada. A dissemination area contains, on average, approximately 200 – 400 households.
Building Trends At Casa II Condos
Days on Strata
List vs Selling Price
Offer Competition
Turnover of Units
Property Value
Price Ranking
Sold Units
Rented Units
Best Value Rank
Appreciation Rank
Rental Yield
High Demand
Market Insights
Transaction Insights at Casa II Condos
| Studio | 1 Bed | 1 Bed + Den | 2 Bed | 2 Bed + Den | 3 Bed | |
|---|---|---|---|---|---|---|
| Price Range | $430,000 | $502,000 - $590,000 | No Data | $928,000 - $990,000 | $1,495,000 - $1,904,000 | No Data |
| Avg. Cost Per Sqft | $1,347 | $1,321 | No Data | $1,334 | $1,218 | No Data |
| Price Range | $1,850 - $2,350 | $1,900 - $2,700 | $1,300 - $3,100 | $1,800 - $3,650 | No Data | $6,500 |
| Avg. Wait for Unit Availability | 67 Days | 34 Days | 138 Days | 62 Days | 267 Days | No Data |
| Avg. Wait for Unit Availability | 12 Days | 7 Days | 36 Days | 11 Days | 463 Days | 187 Days |
| Ratio of Units in Building | 20% | 41% | 10% | 26% | 3% | 2% |
Market Inventory
Total number of units listed and leased in Church - Toronto
