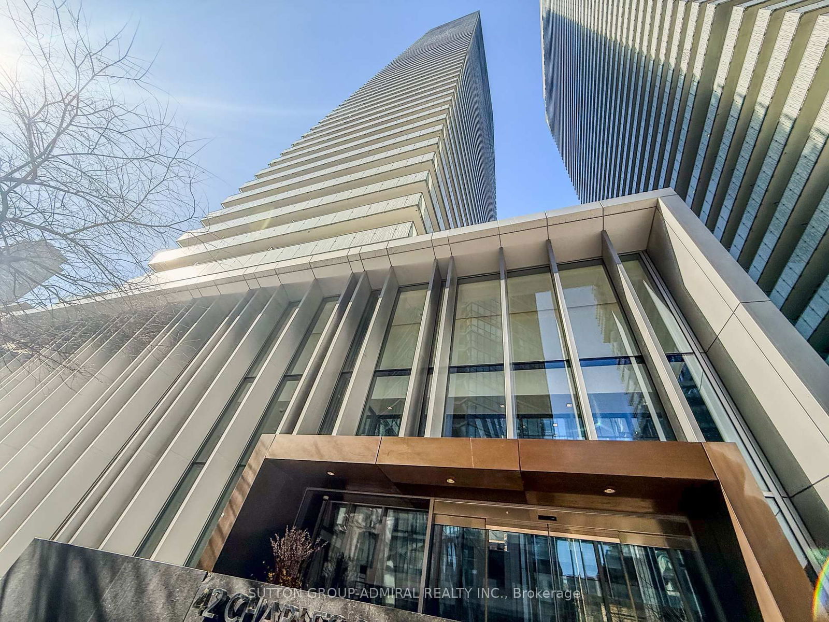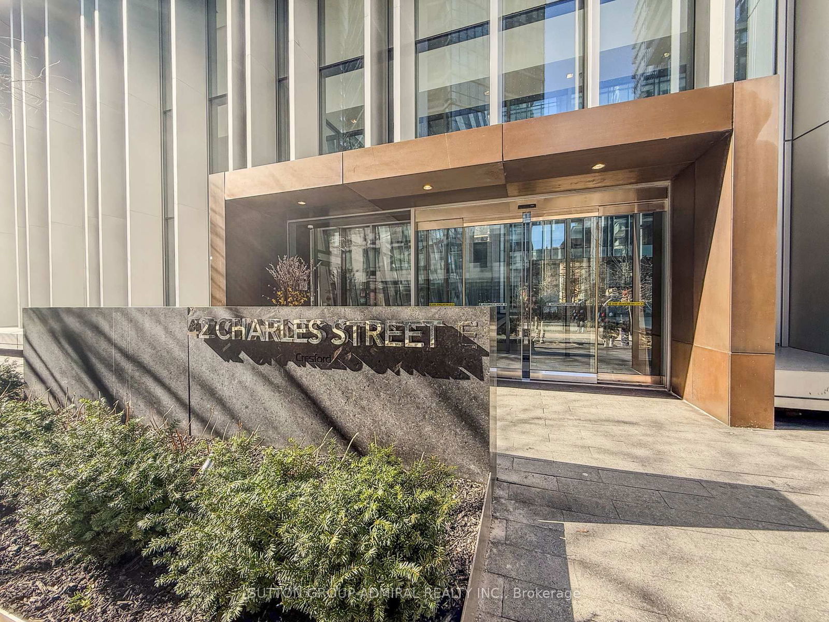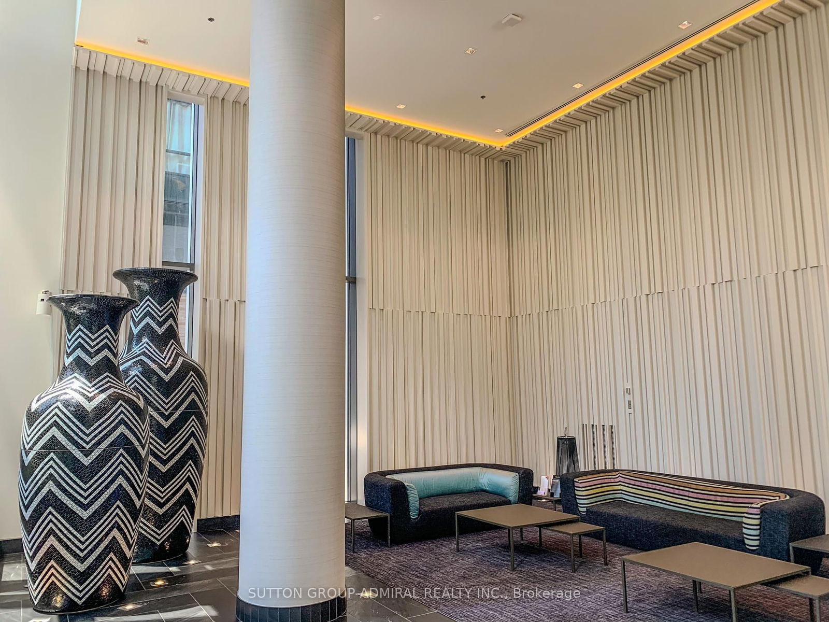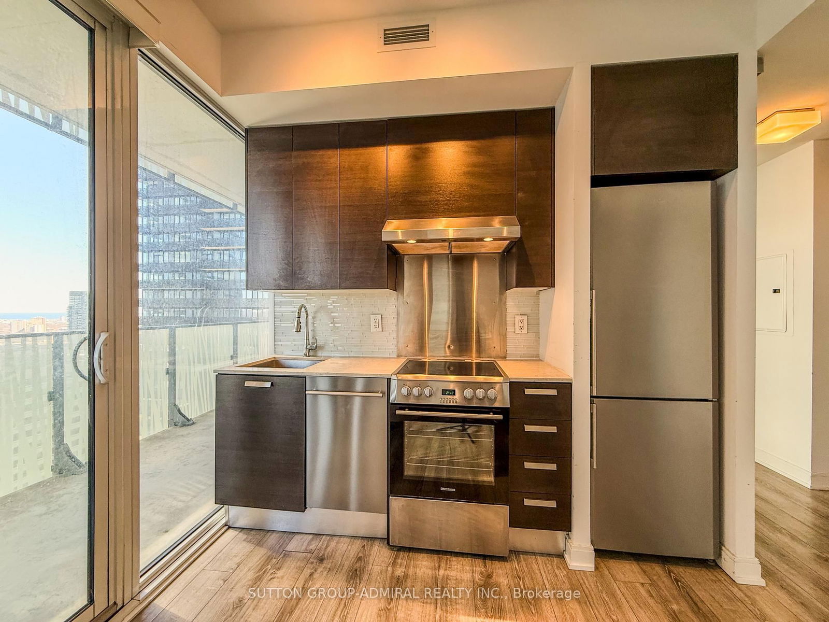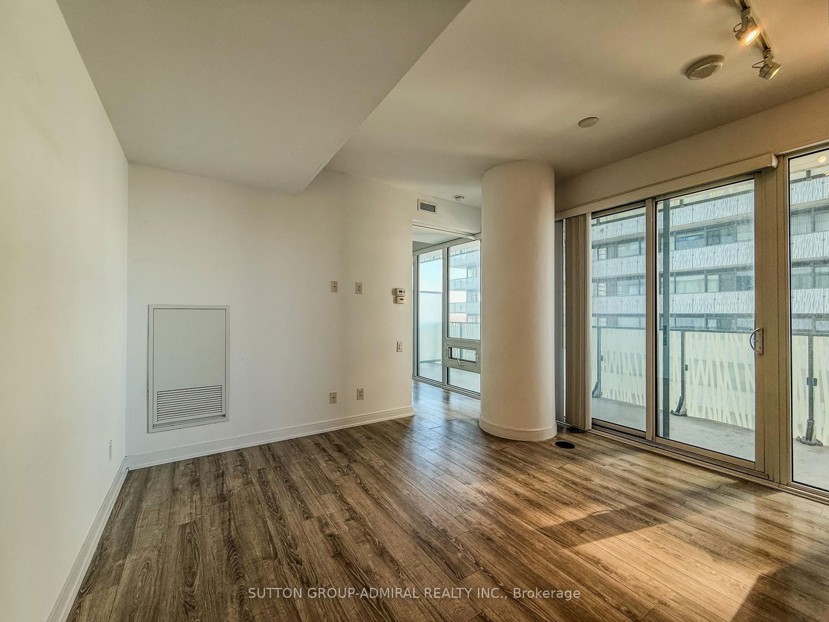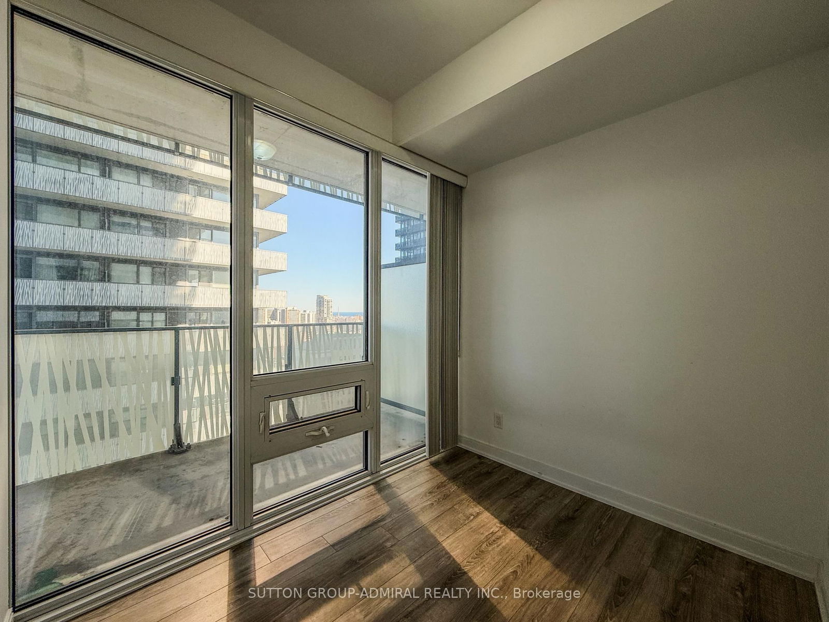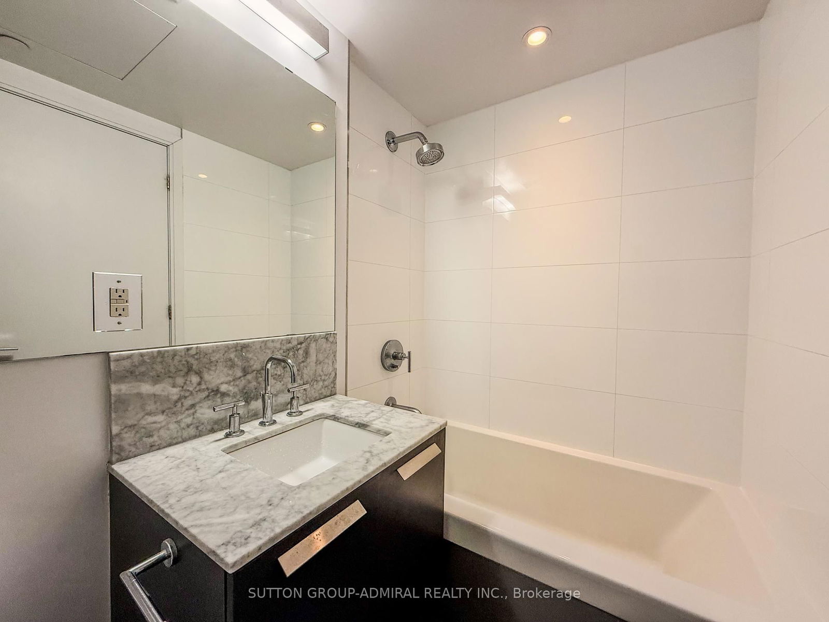2701 - 42 Charles St E
Listing History
Details
Property Type:
Condo
Possession Date:
Vacant
Lease Term:
1 Year
Utilities Included:
No
Outdoor Space:
Balcony
Furnished:
No
Exposure:
East
Locker:
None
Amenities
About this Listing
Bright and spacious east facing 1 bedroom plus den unit on a high floor at Casa II Condos.Floor-to-ceiling windows and 9' smooth ceilings enhance the open-concept layout, featuring engineered hardwood flooring throughout. The modern kitchen boasts granite countertops and stainless steel appliances. The versatile den, enclosed with contemporary glass sliding doors,can serve as a second bedroom or home office. Enjoy panoramic city views from the expansiveprivate balcony. Building amenities include a 24/7 concierge, outdoor pool, fully equipped fitness facility, resident lounge, and a large outdoor terrace with BBQ. Located steps fromYonge & Bloor, with the subway entrance across the street on Hayden, offering a 98 Walk Score. Close to UofT, TMU, Queen's Park, hospitals, Toronto Reference Library, and the city's bestdining, shopping, and entertainment options.
ExtrasKitchen Island w/ Microwave
sutton group-admiral realty inc.MLS® #C12055405
Fees & Utilities
Utilities Included
Utility Type
Air Conditioning
Heat Source
Heating
Room Dimensions
Living
Combined with Dining, hardwood floor, Open Concept
Dining
Modern Kitchen, Walkout To Balcony, Centre Island
Bedroom
Large Window, Closet, Sliding Doors
Den
Large Window, Closet, hardwood floor
Similar Listings
Explore Church - Toronto
Commute Calculator
Mortgage Calculator
Demographics
Based on the dissemination area as defined by Statistics Canada. A dissemination area contains, on average, approximately 200 – 400 households.
Building Trends At Casa II Condos
Days on Strata
List vs Selling Price
Offer Competition
Turnover of Units
Property Value
Price Ranking
Sold Units
Rented Units
Best Value Rank
Appreciation Rank
Rental Yield
High Demand
Market Insights
Transaction Insights at Casa II Condos
| Studio | 1 Bed | 1 Bed + Den | 2 Bed | 2 Bed + Den | 3 Bed | |
|---|---|---|---|---|---|---|
| Price Range | $430,000 | $502,000 - $590,000 | No Data | $928,000 - $990,000 | $1,495,000 - $1,904,000 | No Data |
| Avg. Cost Per Sqft | $1,347 | $1,321 | No Data | $1,334 | $1,218 | No Data |
| Price Range | $1,850 - $2,350 | $1,900 - $2,700 | $1,300 - $3,100 | $1,800 - $3,650 | No Data | $6,500 |
| Avg. Wait for Unit Availability | 67 Days | 34 Days | 138 Days | 62 Days | 267 Days | No Data |
| Avg. Wait for Unit Availability | 12 Days | 7 Days | 36 Days | 11 Days | 463 Days | 187 Days |
| Ratio of Units in Building | 20% | 41% | 10% | 26% | 3% | 2% |
Market Inventory
Total number of units listed and leased in Church - Toronto
