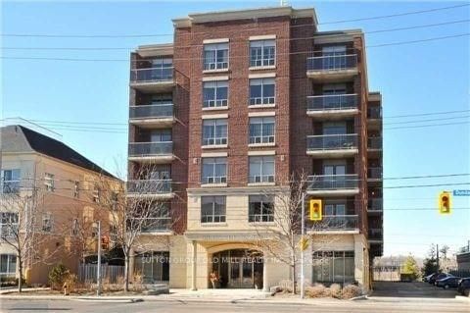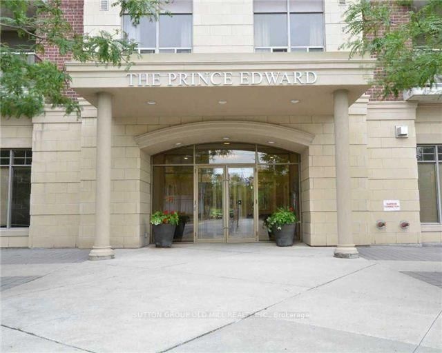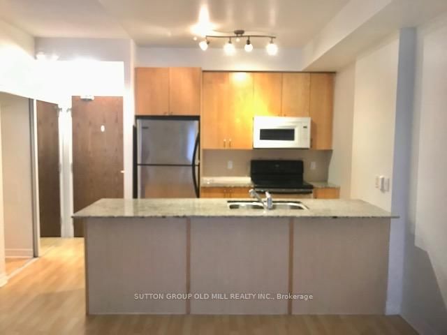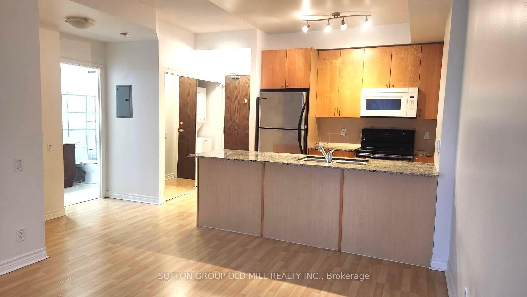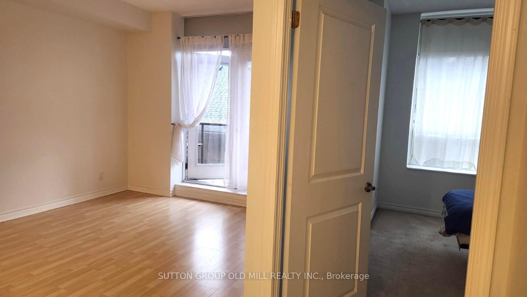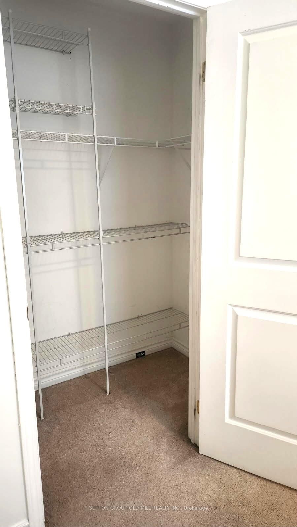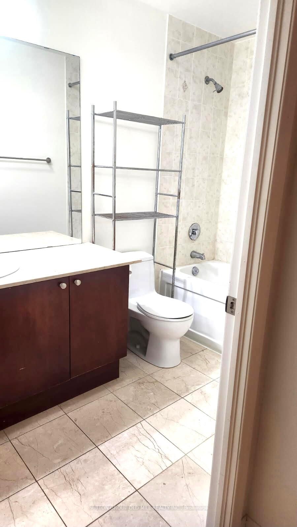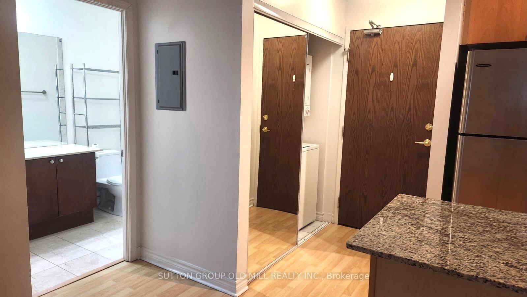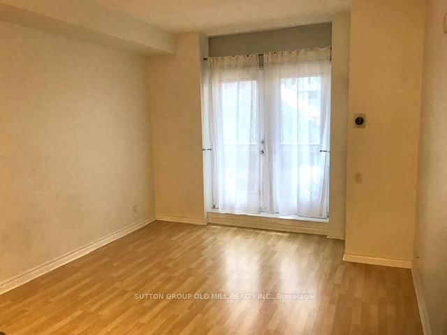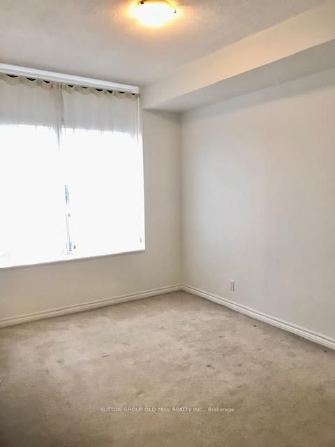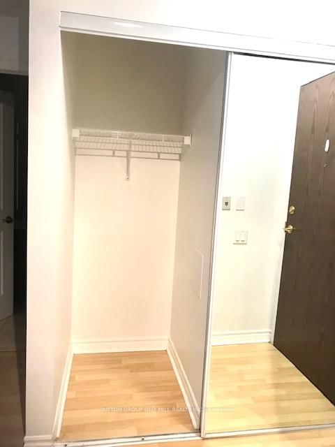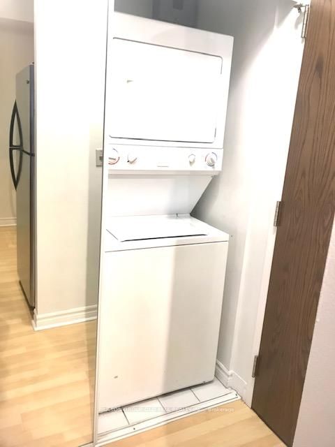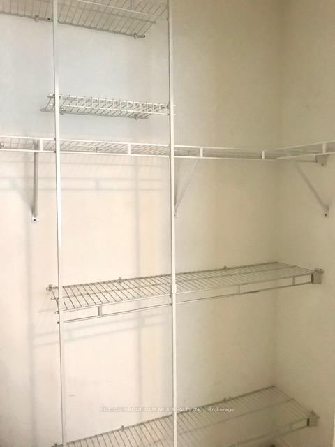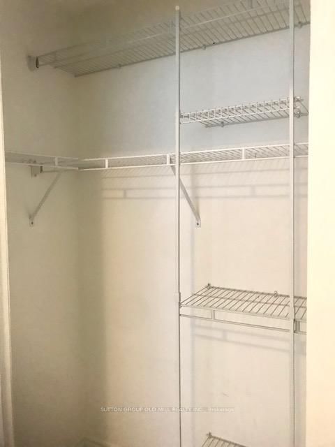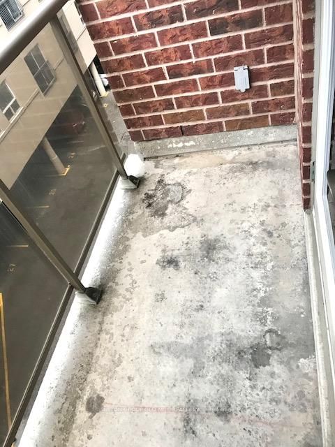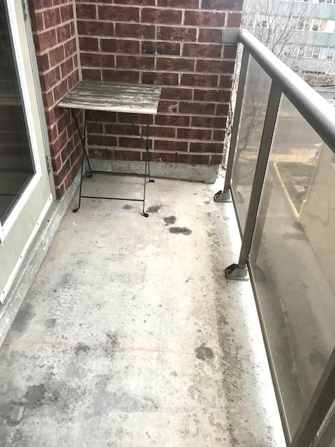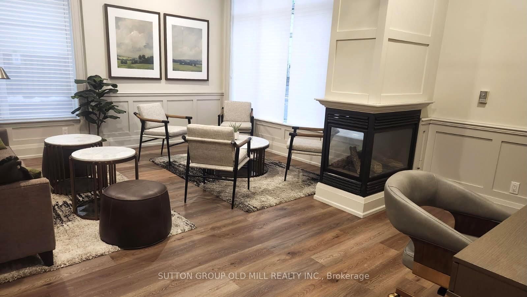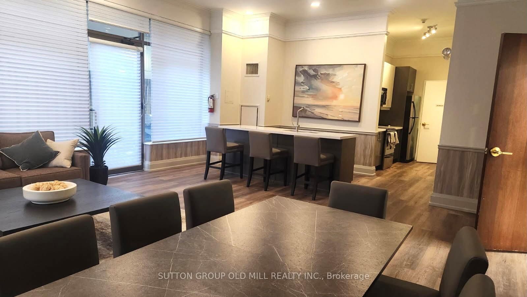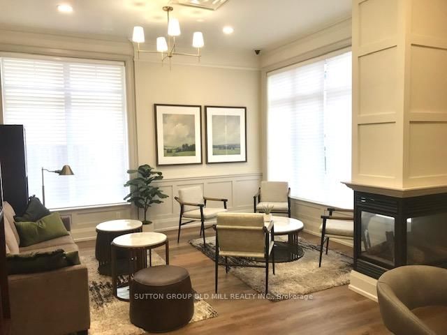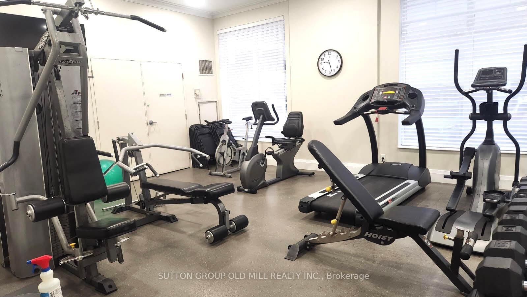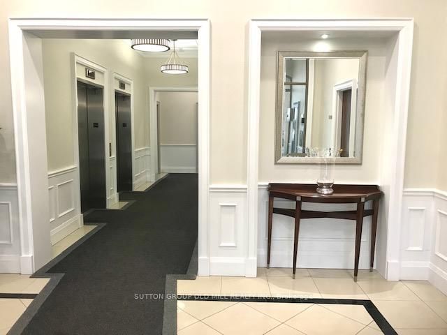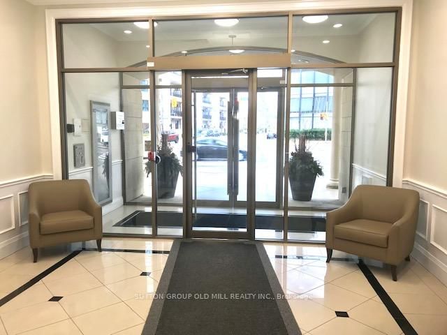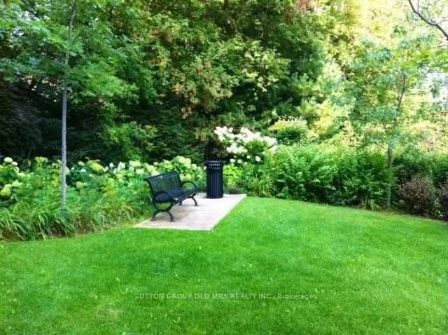401 - 4196 Dundas St W
Listing History
Details
Property Type:
Condo
Possession Date:
April 1, 2025
Lease Term:
1 Year
Utilities Included:
No
Outdoor Space:
None
Furnished:
No
Exposure:
West
Locker:
Owned
Laundry:
Main
Amenities
About this Listing
The Prince Edward. Elegant Boutique Condo, Located In One Of Toronto's Most Sought After Neighbourhoods. Bright, Open Plan W/9Ft Ceilings. Contemporary Kitchen With Stone Counters And Stainless Steel Appliances. Large Bathroom, Living Room W/O To Private Balcony, Ensuite Laundry. Master Is Large With Walk-In Closet. Great Unit For Easy Living.
sutton group old mill realty inc.MLS® #W12039111
Fees & Utilities
Utilities Included
Utility Type
Air Conditioning
Heat Source
Heating
Room Dimensions
Kitchen
Breakfast Bar, Stone Counter, Ceramic Back Splash
Living
Combined with Dining, Laminate, Walkout To Balcony
Dining
Combined with Living, Laminate, O/Looks Living
Primary
Walk-in Closet, Carpet, Large Window
Similar Listings
Explore Edenbridge | Humber Valley
Commute Calculator
Mortgage Calculator
Demographics
Based on the dissemination area as defined by Statistics Canada. A dissemination area contains, on average, approximately 200 – 400 households.
Building Trends At The Prince Edward Condos
Days on Strata
List vs Selling Price
Offer Competition
Turnover of Units
Property Value
Price Ranking
Sold Units
Rented Units
Best Value Rank
Appreciation Rank
Rental Yield
High Demand
Market Insights
Transaction Insights at The Prince Edward Condos
| 1 Bed | 1 Bed + Den | 2 Bed | |
|---|---|---|---|
| Price Range | No Data | No Data | $810,000 |
| Avg. Cost Per Sqft | No Data | No Data | $757 |
| Price Range | $2,200 | $2,400 - $2,475 | No Data |
| Avg. Wait for Unit Availability | 341 Days | 191 Days | 429 Days |
| Avg. Wait for Unit Availability | 816 Days | 283 Days | 1502 Days |
| Ratio of Units in Building | 25% | 49% | 25% |
Market Inventory
Total number of units listed and leased in Edenbridge | Humber Valley
