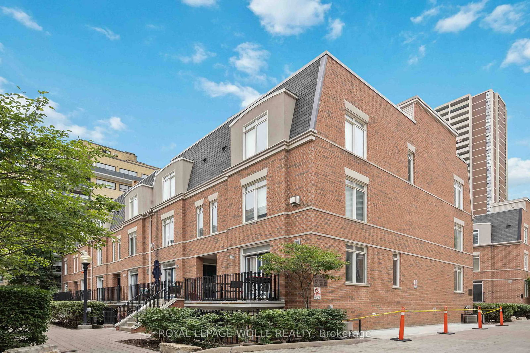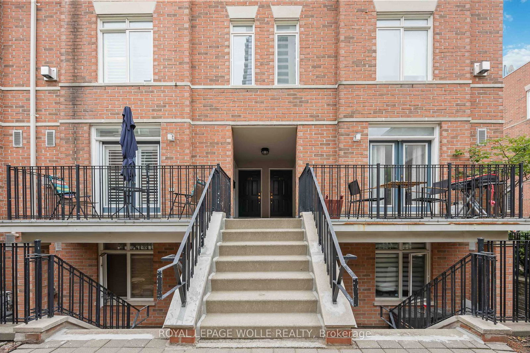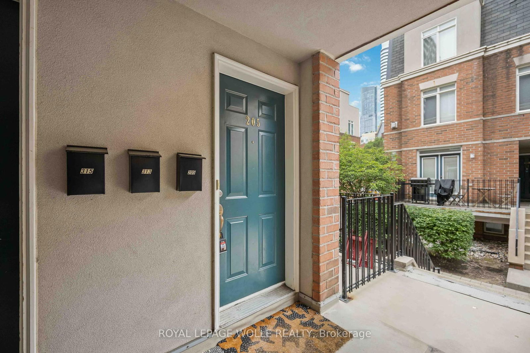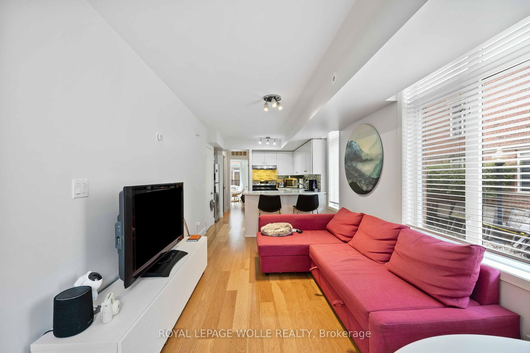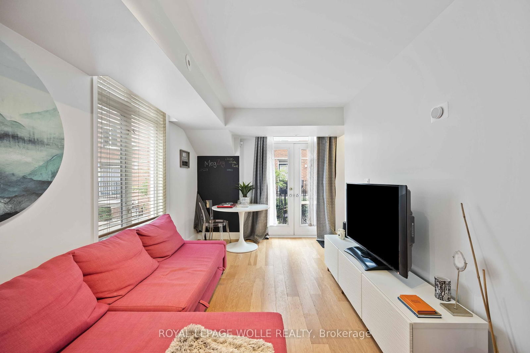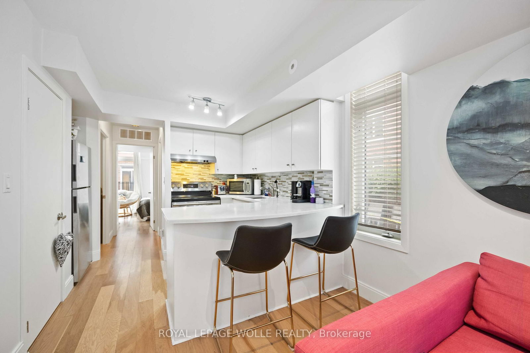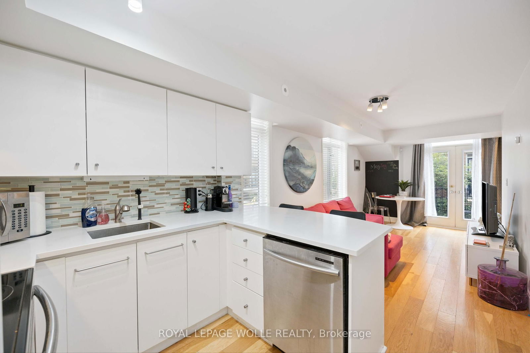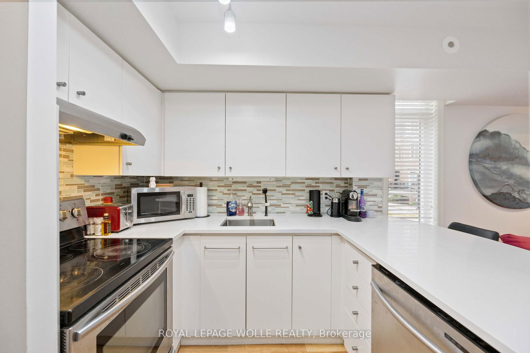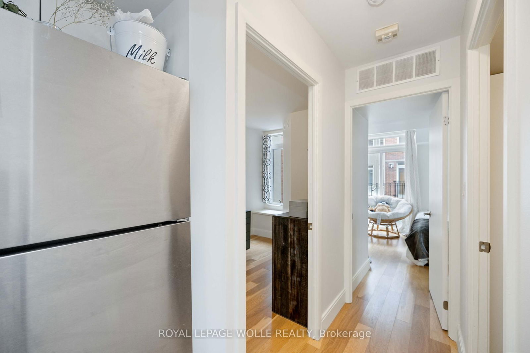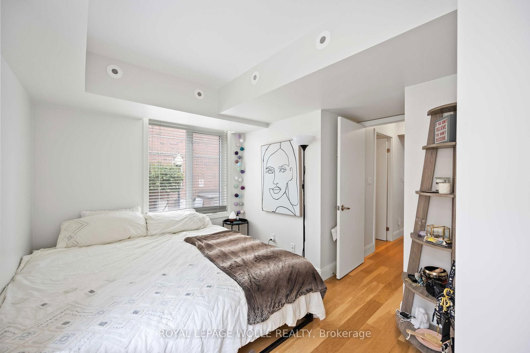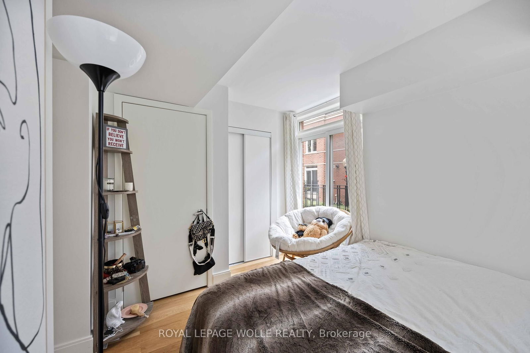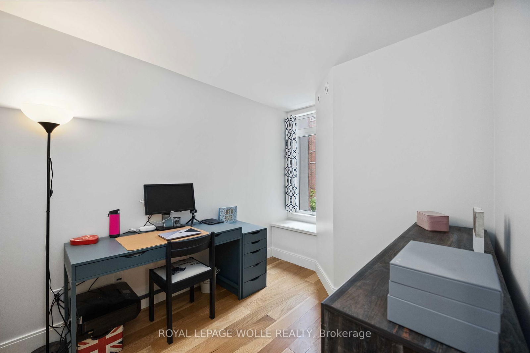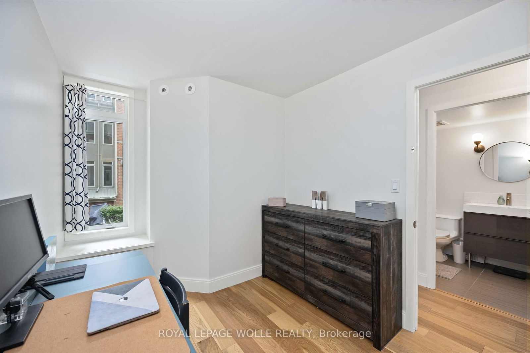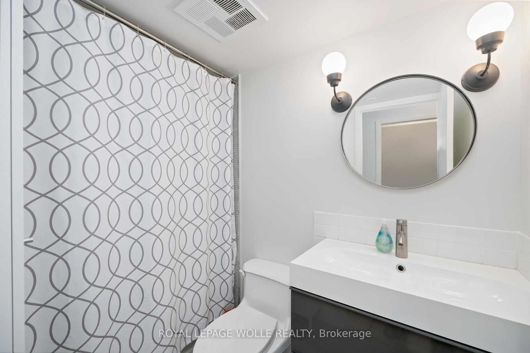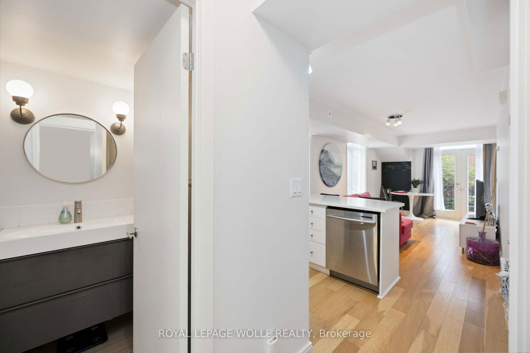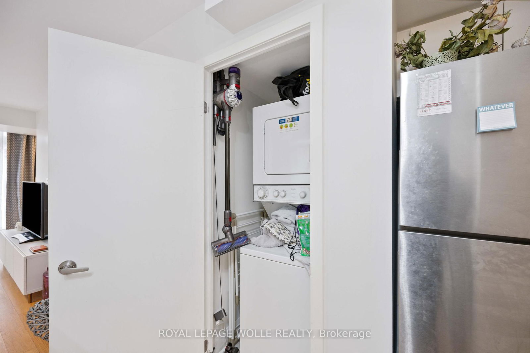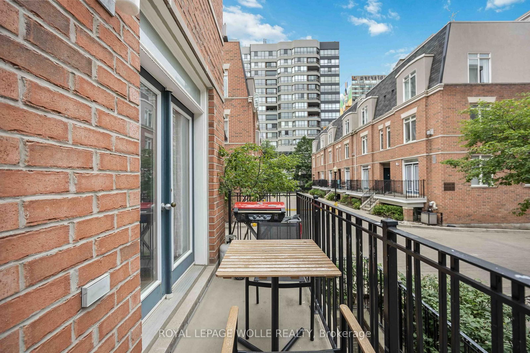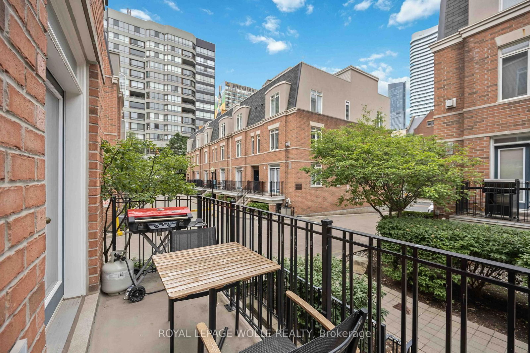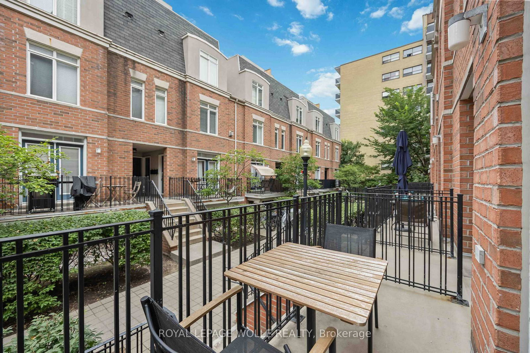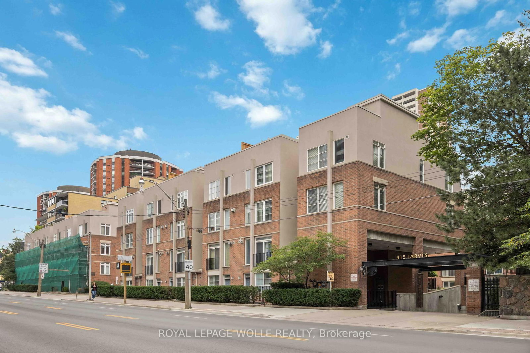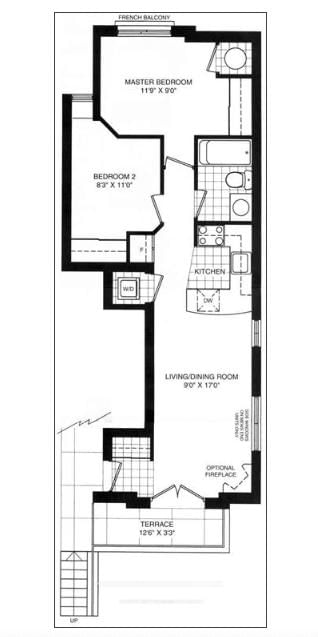205 - 415 Jarvis St
Listing History
Details
Ownership Type:
Condominium
Property Type:
Townhouse
Maintenance Fees:
$423/mth
Taxes:
$2,275 (2024)
Cost Per Sqft:
$973/sqft
Outdoor Space:
Enclosed/Solarium
Locker:
Owned
Exposure:
South West
Possession Date:
April 1, 2025
Amenities
About this Listing
Welcome to Unit 205, a well-maintained, carpet-free condo townhouse with a super functional layout. The bright and spacious living area features large windows, creating an open and inviting space. The kitchen is both stylish and efficient, with quartz countertops, stainless steel appliances (fridge 2024), a breakfast bar, and ample cabinet storage. Both bedrooms are well-sized with large closets, with the primary bedroom offering a Juliet balcony and the secondary bedroom featuring a cozy bay window. A modern 4-piece bathroom adds to the home's contemporary appeal. Step outside to your private patio balcony, perfect for enjoying your morning coffee or unwinding after a long day - it truly completes the home! Tucked away from the main street, this unit is part of a quiet complex with access to a peaceful courtyard, offering a rare sense of retreat from the city. Underground visitor parking adds extra convenience for visiting family and friends. With excellent access to transit, commuting is a breeze, whether you're heading downtown or exploring the city. Grocery stores and pharmacies are just a short walk away, making daily errands effortless. Toronto Metropolitan University, Yonge-Dundas Square, the Eaton Centre, and Allan Gardens are all nearby, putting the best of the city at your doorstep. This is a rare opportunity to experience urban living at its finest, without compromising on space, privacy, or convenience. Schedule a viewing today and make Unit 205 your home!
ExtrasS/S stove + range hood; S/S fridge; S/S microwave; S/S dishwasher; Washer & Dryer; All electric light fixtures; All window blinds
royal lepage wolle realtyMLS® #C12003641
Fees & Utilities
Maintenance Fees
Utility Type
Air Conditioning
Heat Source
Heating
Room Dimensions
Dining
Combined with Kitchen, hardwood floor, Walkout To Balcony
Kitchen
Combined with Dining, Breakfast Bar, Quartz Counter
Primary
Double Closet, hardwood floor, Juliette Balcony
2nd Bedroom
Double Closet, Bay Window, hardwood floor
Bathroom
4 Piece Bath
Similar Listings
Explore Cabbagetown
Commute Calculator
Mortgage Calculator
Demographics
Based on the dissemination area as defined by Statistics Canada. A dissemination area contains, on average, approximately 200 – 400 households.
Building Trends At The Central Townhouses
Days on Strata
List vs Selling Price
Offer Competition
Turnover of Units
Property Value
Price Ranking
Sold Units
Rented Units
Best Value Rank
Appreciation Rank
Rental Yield
High Demand
Market Insights
Transaction Insights at The Central Townhouses
| Studio | 1 Bed | 1 Bed + Den | 2 Bed | |
|---|---|---|---|---|
| Price Range | No Data | No Data | No Data | $595,000 - $746,000 |
| Avg. Cost Per Sqft | No Data | No Data | No Data | $881 |
| Price Range | $1,700 - $2,200 | No Data | No Data | $2,500 - $3,175 |
| Avg. Wait for Unit Availability | 155 Days | No Data | 520 Days | 32 Days |
| Avg. Wait for Unit Availability | 154 Days | No Data | No Data | 31 Days |
| Ratio of Units in Building | 13% | 1% | 2% | 86% |
Market Inventory
Total number of units listed and sold in Cabbagetown
