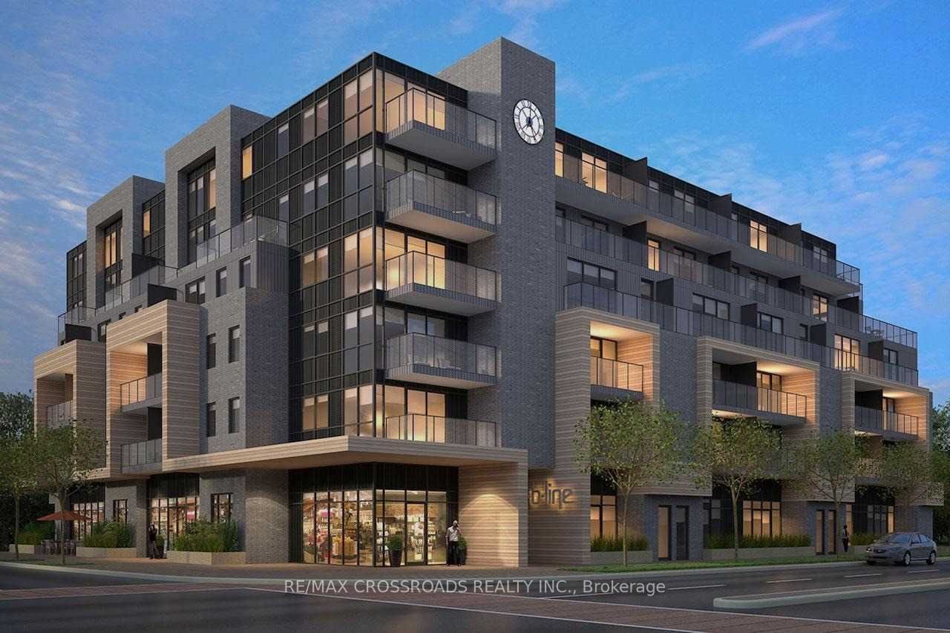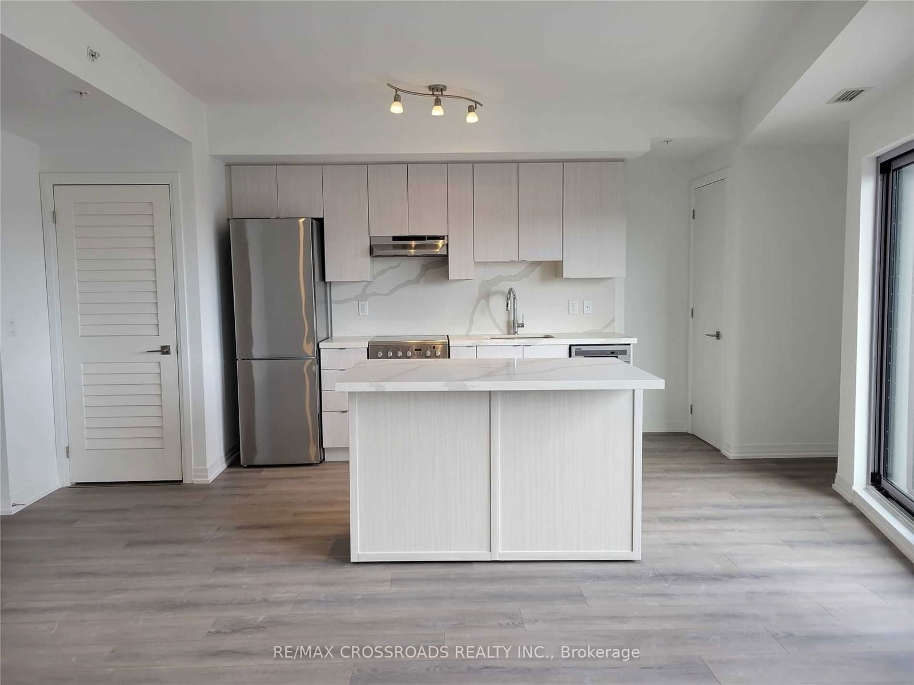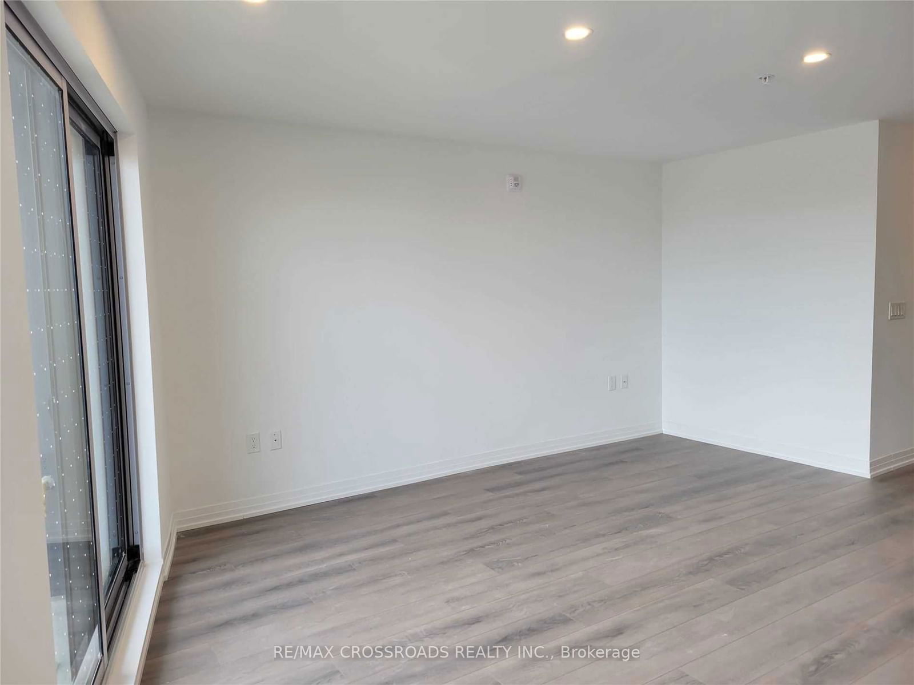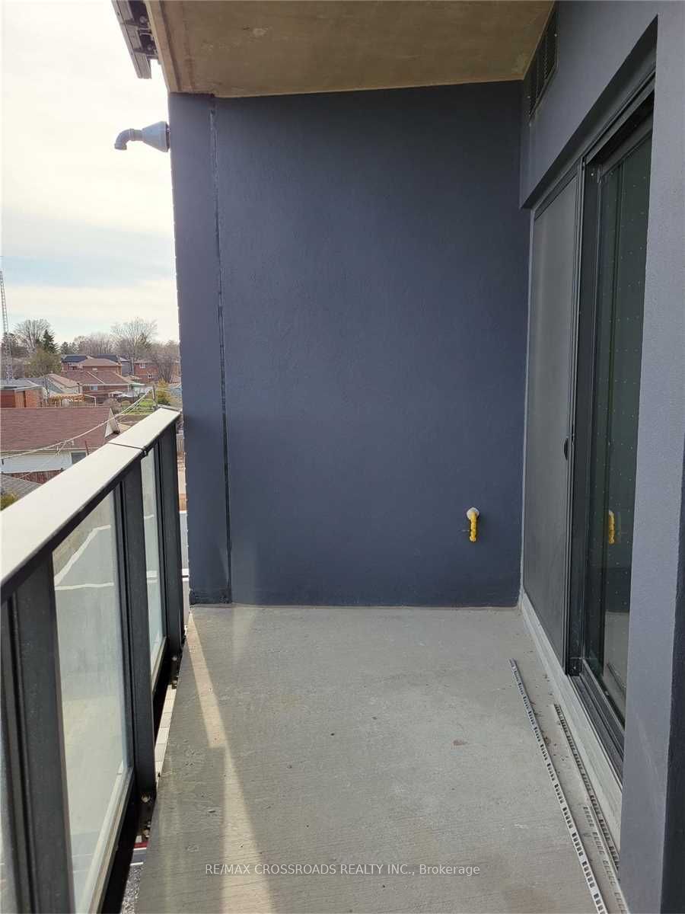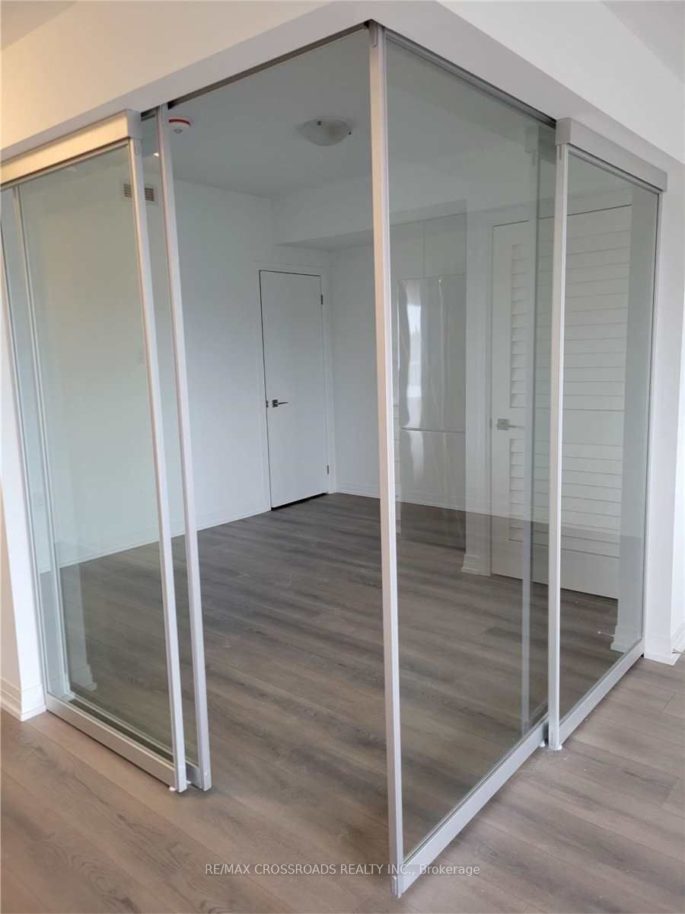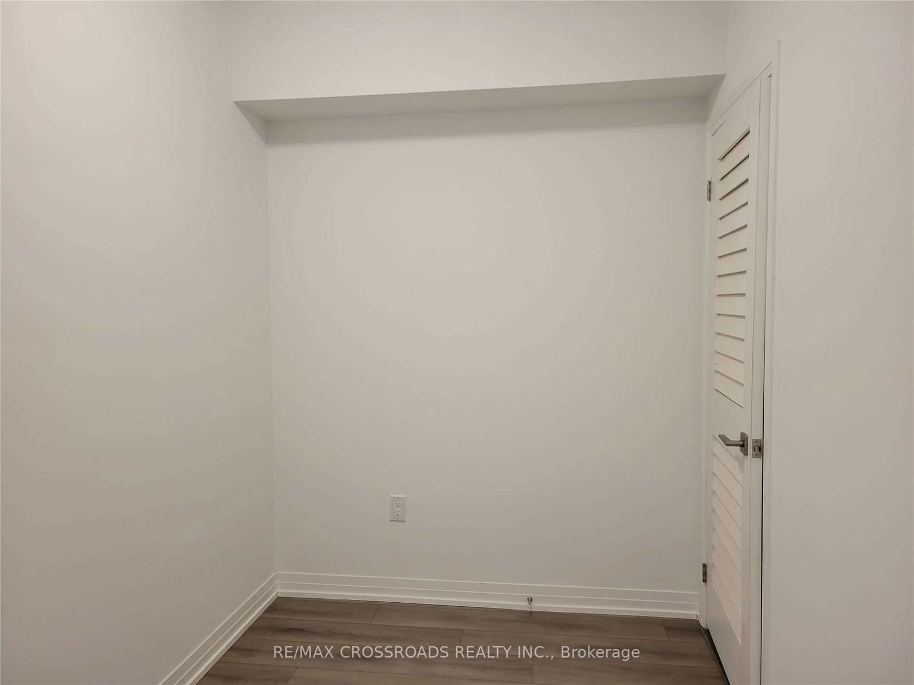Listing History
Unit Highlights
Property Type:
Condo
Possession Date:
March 1, 2025
Lease Term:
1 Year
Utilities Included:
No
Outdoor Space:
Balcony
Furnished:
No
Exposure:
South West
Locker:
Owned
Laundry:
Ensuite
Amenities
About this Listing
New 1+1 Bed 1 Bath Open Concept Unit In A Beautiful Modern Boutique Condo In Alderwood! Luxury Plank Vinyl & 9Ft Ceilings Throughout, Kitchen With Quartz Countertops, Ss Appliances, Centre Island & Walk Out To Balcony W/Bbq Gas Line. Floor To Ceiling Windows! Mins To 400 Series Hwys, Long Branch Go Train Station, Ttc, Marie Curtis Park, Lake Ontario, Sherway Gardens, Farmboy, Retail Shops, 10 Mins To Downtown!
re/max crossroads realty inc.MLS® #W11930647
Fees & Utilities
Utilities Included
Utility Type
Air Conditioning
Heat Source
Heating
Room dimensions are not available for this listing.
Similar Listings
Explore Alderwood
Commute Calculator
Demographics
Based on the dissemination area as defined by Statistics Canada. A dissemination area contains, on average, approximately 200 – 400 households.
Building Trends At B-Line Condos
Days on Strata
List vs Selling Price
Offer Competition
Turnover of Units
Property Value
Price Ranking
Sold Units
Rented Units
Best Value Rank
Appreciation Rank
Rental Yield
High Demand
Market Insights
Transaction Insights at B-Line Condos
| Studio | 1 Bed | 1 Bed + Den | 2 Bed | 2 Bed + Den | 3 Bed | |
|---|---|---|---|---|---|---|
| Price Range | No Data | $501,000 | $575,000 - $585,000 | No Data | No Data | No Data |
| Avg. Cost Per Sqft | No Data | $761 | $721 | No Data | No Data | No Data |
| Price Range | No Data | $2,100 - $2,390 | $2,600 | $2,700 - $2,950 | No Data | $3,800 |
| Avg. Wait for Unit Availability | No Data | 96 Days | 184 Days | 59 Days | No Data | No Data |
| Avg. Wait for Unit Availability | No Data | 79 Days | 61 Days | 43 Days | No Data | 893 Days |
| Ratio of Units in Building | 3% | 30% | 29% | 34% | 2% | 4% |
Market Inventory
Total number of units listed and leased in Alderwood
