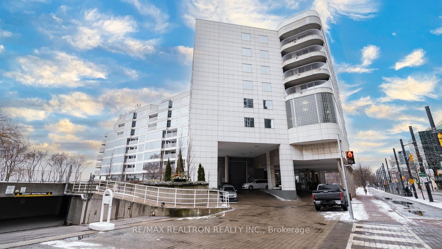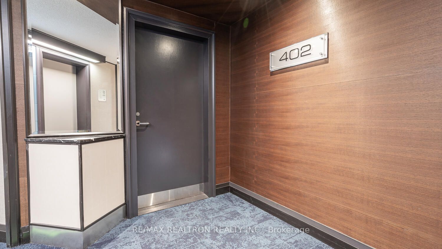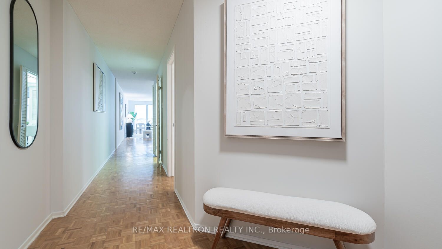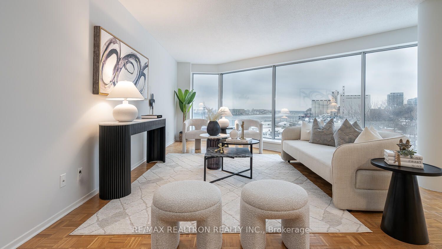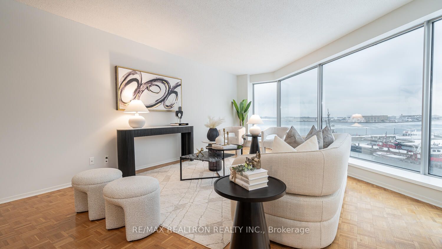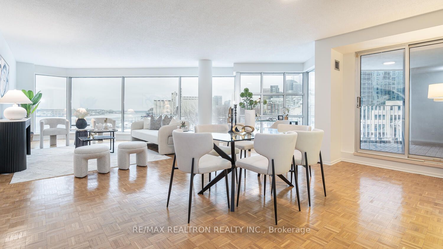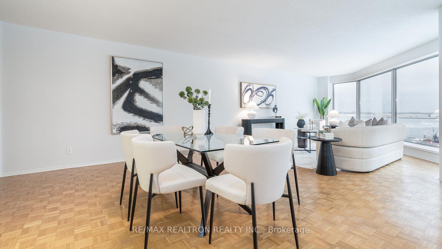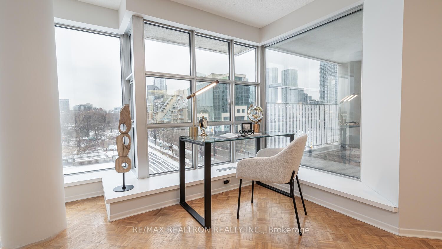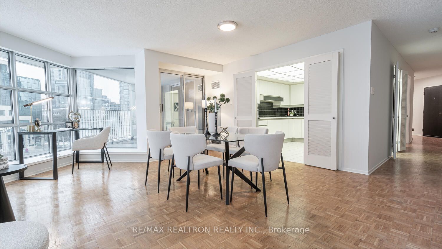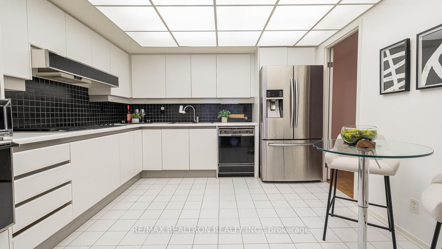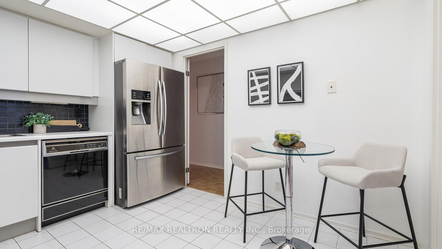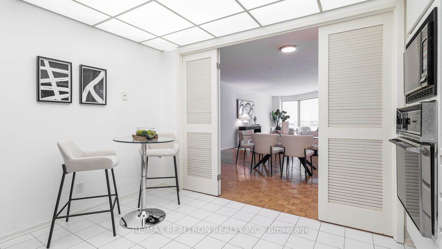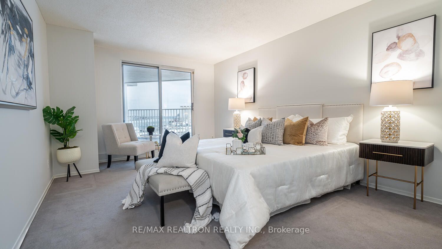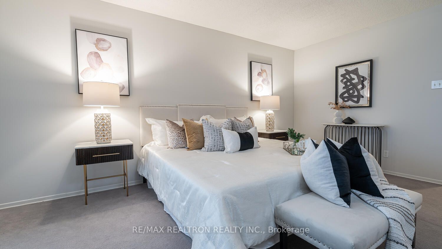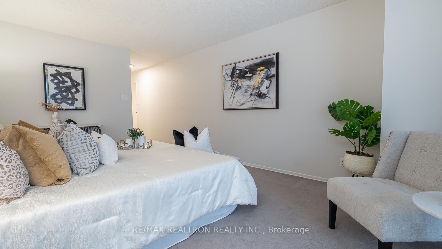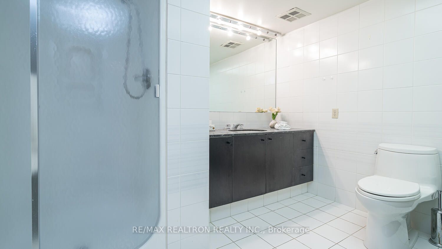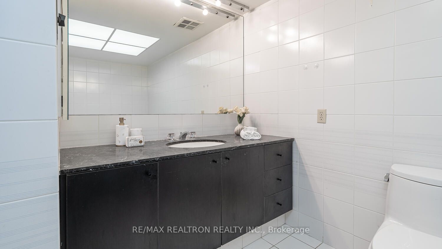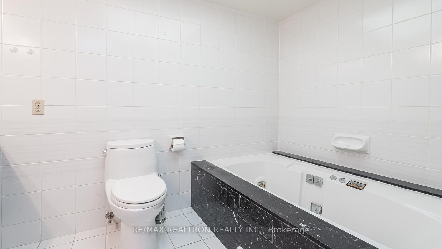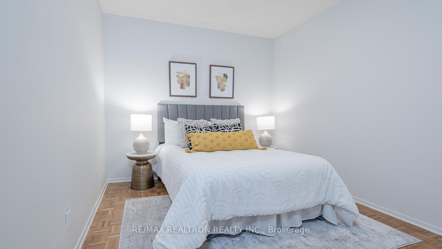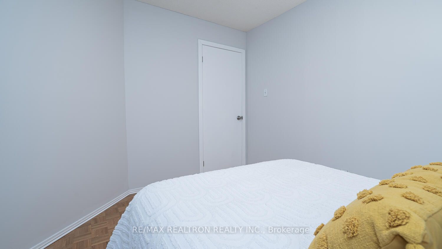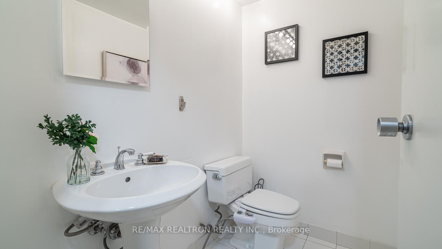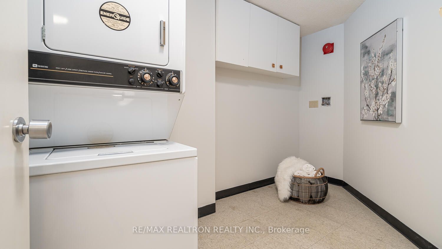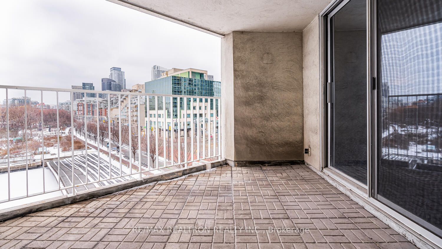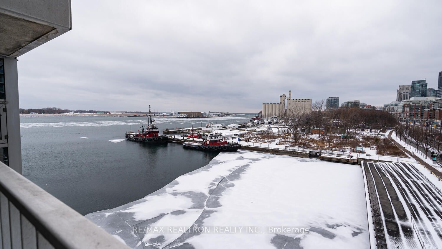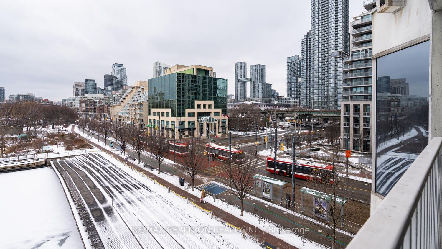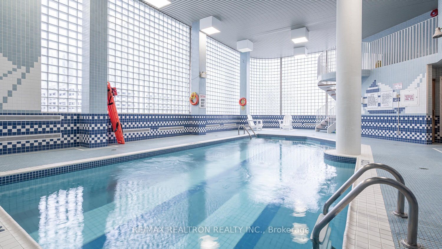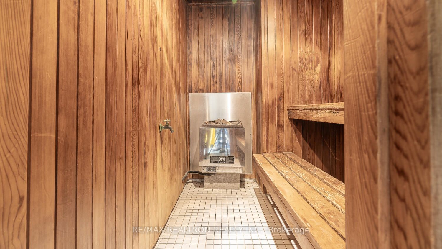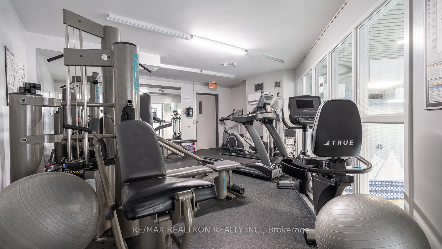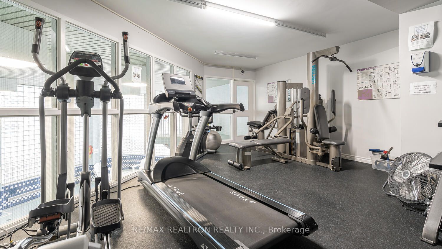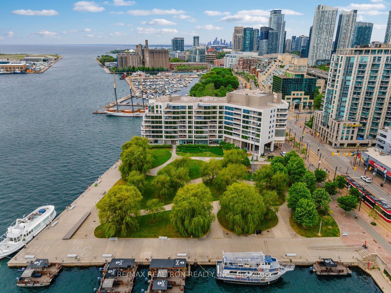402 - 401 Queens Quay W
Listing History
Unit Highlights
Property Type:
Condo
Maintenance Fees:
$1,749/mth
Taxes:
$5,608 (2024)
Cost Per Sqft:
$666/sqft
Outdoor Space:
Balcony
Locker:
None
Exposure:
South West
Possession Date:
Immediately/TBA
Laundry:
Ensuite
Amenities
About this Listing
Experience Unparalleled Waterfront Living in This Spacious Luxury Condo, Offering Nearly 1,500 sq. ft. of Refined Living Space with Breathtaking Panoramic Windows, Allowing you to take in Unforgettable Sunsets and the Peaceful Motion of planes taking off and Landing-all with complete Sound insulation for a Serene Atmosphere. Perched on the Waters Edge, this Residence offers a Lifestyle Unlike any other. Step outside to Enjoy Scenic Boardwalks, Parks, and Cycling Trails Along Queens Quay, or Take Advantage of The Vibrant Downtown Core just Minutes Away, with World-Class Shopping, Dining, & Entertainment at Your Doorstep. Large enclosed den used as 2nd bedroom. Large walk in laundry room can be converted to office or walk in closet. The Building Provides Boutique-Style Exclusivity, With Fewer Than 80 units, Ensuring Privacy and Quick Access to Elevators. Enjoy top-tier Amenities, including a Fitness centre, Indoor Pool, Sauna, & a Stunning Rooftop Garden perfect for Summer BBQs with Friends while Soaking in the City Skyline.
ExtrasWith one underground parking spot,easy access to transit, & the ultimate blend of tranquility & city vibrance,this is your opportunity to own a true lakeside retreat.Book your private viewing today & experience the best of waterfront Living. All Existing Appliances Built-In Oven & Microwave, Built-In Counter Top Stove, Washer & Dryer, Stainless Steel Samsung Fridge, Built-In Dishwasher
re/max realtron realty inc.MLS® #C11961224
Fees & Utilities
Maintenance Fees
Utility Type
Air Conditioning
Heat Source
Heating
Room Dimensions
Living
Combined with Dining, Windows Floor to Ceiling, Laminate
Dining
Walkout To Balcony, Combined with Living, Open Concept
Kitchen
Built-in Appliances, Eat-In Kitchen, Tile Floor
Bedroomeakfast
Combined with Kitchen, Tile Floor
Primary
Walkout To Balcony, Walk-in Closet, 5 Piece Ensuite
Den
Carpet, Separate Room
Similar Listings
Explore The Waterfront
Commute Calculator
Demographics
Based on the dissemination area as defined by Statistics Canada. A dissemination area contains, on average, approximately 200 – 400 households.
Building Trends At Harbour Terrace
Days on Strata
List vs Selling Price
Offer Competition
Turnover of Units
Property Value
Price Ranking
Sold Units
Rented Units
Best Value Rank
Appreciation Rank
Rental Yield
High Demand
Market Insights
Transaction Insights at Harbour Terrace
| 1 Bed | 1 Bed + Den | 2 Bed | 2 Bed + Den | 3 Bed | |
|---|---|---|---|---|---|
| Price Range | No Data | No Data | $1,350,000 | No Data | No Data |
| Avg. Cost Per Sqft | No Data | No Data | $420 | No Data | No Data |
| Price Range | No Data | $4,500 | $4,200 - $4,900 | No Data | No Data |
| Avg. Wait for Unit Availability | 557 Days | 316 Days | 336 Days | No Data | 1163 Days |
| Avg. Wait for Unit Availability | 1022 Days | 397 Days | 222 Days | 498 Days | No Data |
| Ratio of Units in Building | 15% | 12% | 55% | 15% | 5% |
Market Inventory
Total number of units listed and sold in Waterfront
