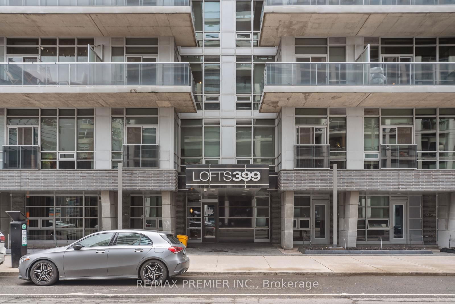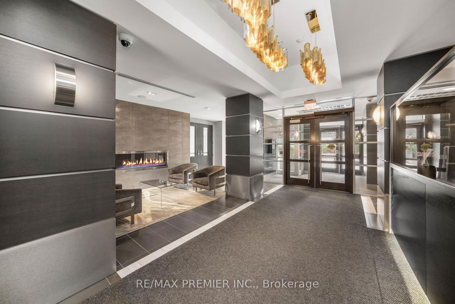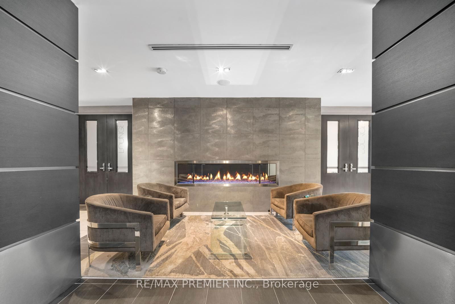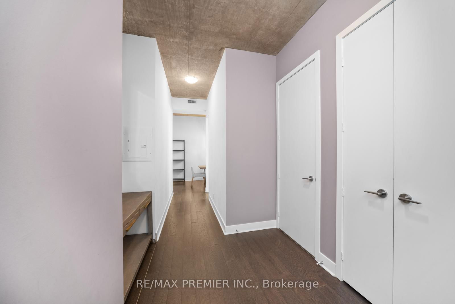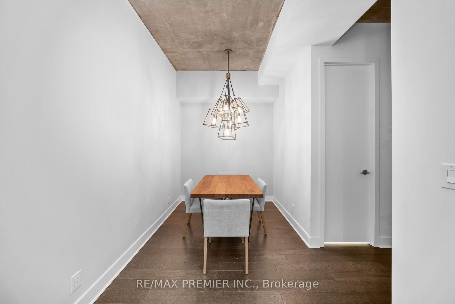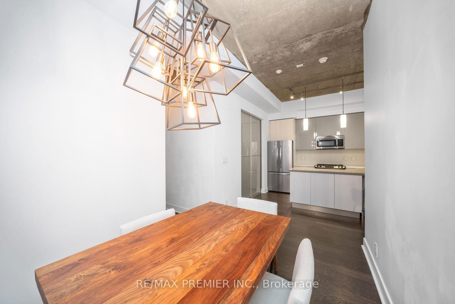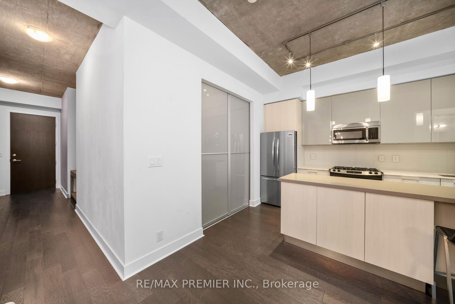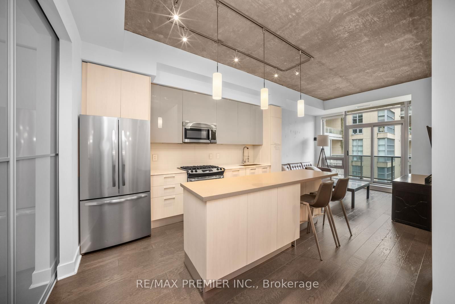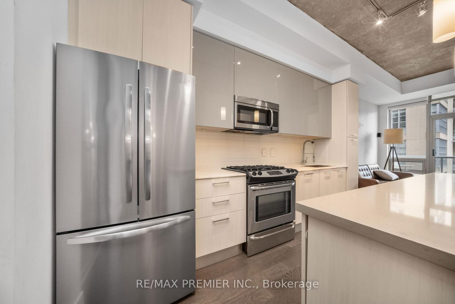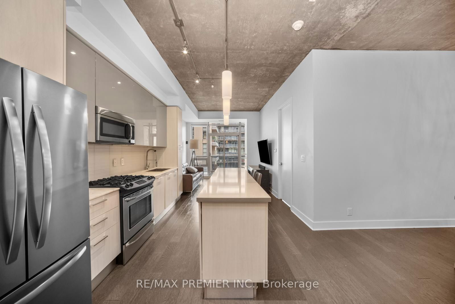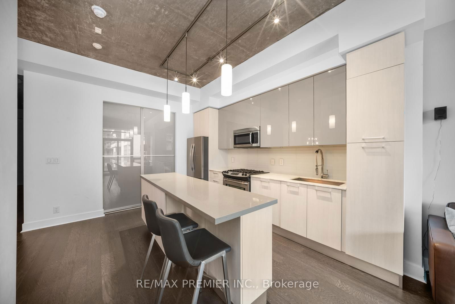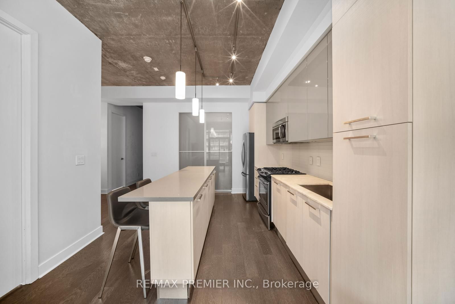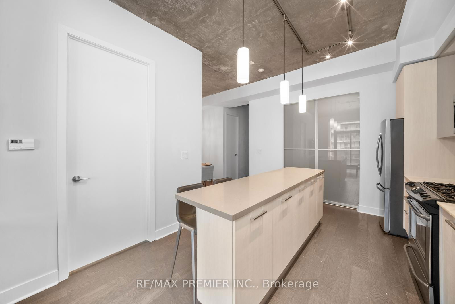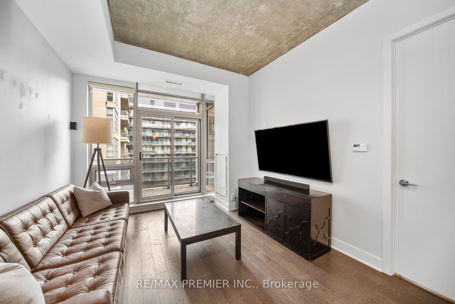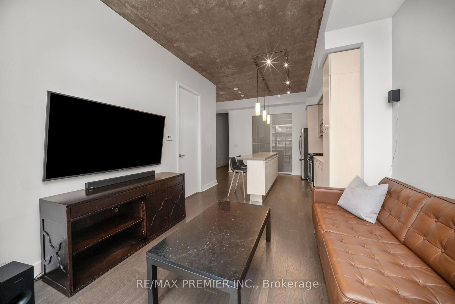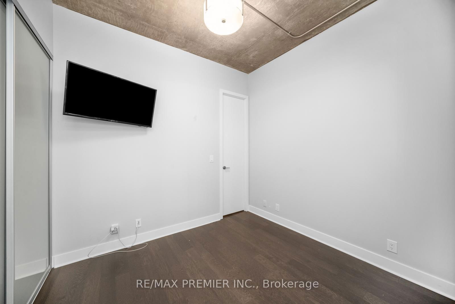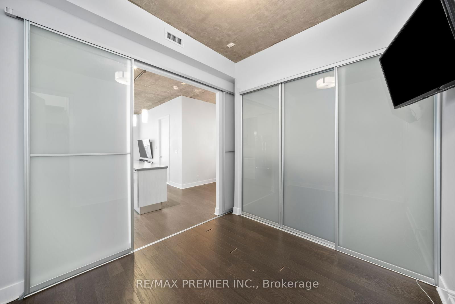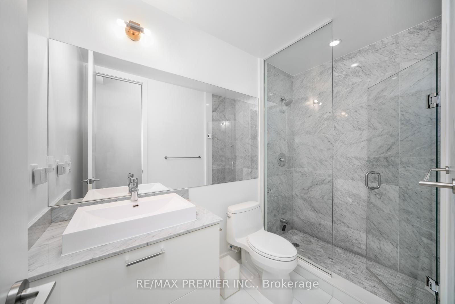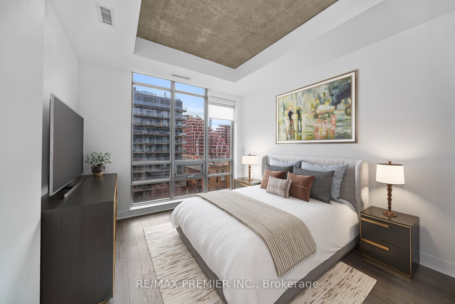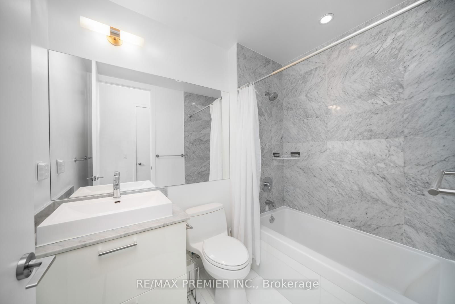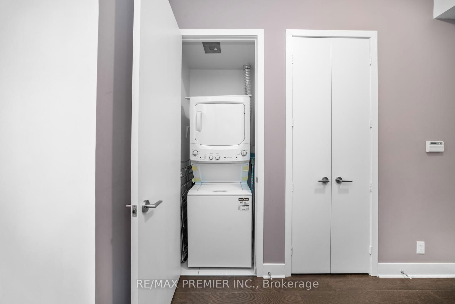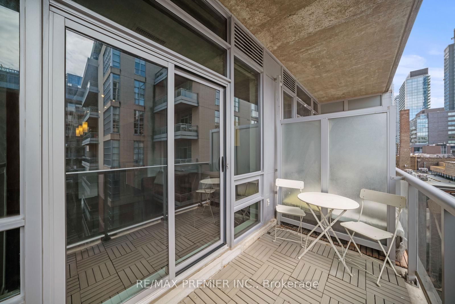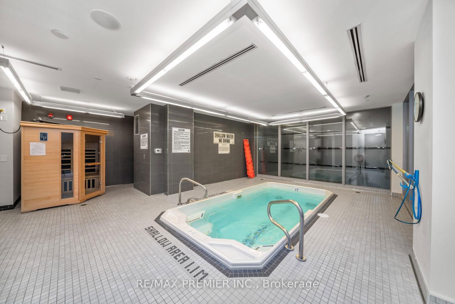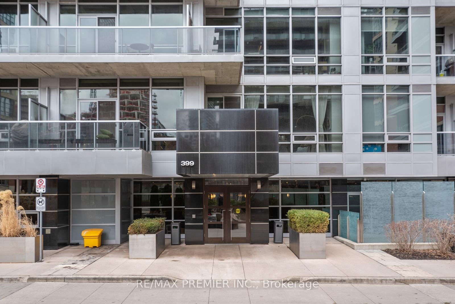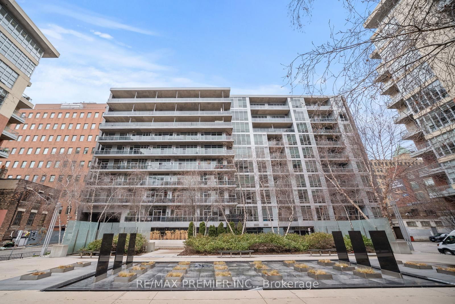Listing History
Details
Ownership Type:
Condominium
Property Type:
Soft Loft
Possession Date:
To Be Arranged
Lease Term:
1 Year
Utilities Included:
No
Outdoor Space:
Balcony
Furnished:
Yes
Exposure:
South
Locker:
Owned
Amenities
About this Listing
Seize the opportunity to lease this impeccably furnished and sophisticated condo in the heart of king west. This fully upgraded 2+1 Bedroom, 2-Bathroom residence boasts soaring 10-foot exposed concrete ceilings, creating an open and modern ambiance. The chef-inspired kitchen features a spacious center island with ample storage, while custom closet organizers enhance functionality and style. Perfectly located just steps from the TTC, premier shopping destinations, and Toronto's finest restaurants, this condo offers unparalleled convenience. Residents will enjoy exceptional building amenities, including a state-of-the-art gym, a refreshing pool, a serene courtyard with a water garden, a chic billiard lounge, 24-hour concierge service, a party room, and much more. *Primary Bedroom Virtually Staged- Existing Bed/Mattress/Nightstands & Dresser Included*
ExtrasExisting furniture items included in lease: Front entrance console table & mirror, dining table & 4 chairs, shelf, 2 bar stools, coffee table, couch, lamp, media stand, tv's, primary bed & mattress, night stand x2, dresser, closet organizers. *Primary Bedroom Virtually Staged- Existing Bed/Mattress/Nightstands & Dresser Included*
re/max premier inc.MLS® #C12055377
Fees & Utilities
Utilities Included
Utility Type
Air Conditioning
Heat Source
Heating
Room Dimensions
Living
hardwood floor, Open Concept, Walkout To Balcony
Dining
Open Concept, hardwood floor
Kitchen
Stainless Steel Appliances, Centre Island, hardwood floor
Primary
4 Piece Ensuite, Walk-in Closet, Window
2nd Bedroom
hardwood floor, Closet, Closet Organizers
Similar Listings
Explore King West
Commute Calculator
Mortgage Calculator
Demographics
Based on the dissemination area as defined by Statistics Canada. A dissemination area contains, on average, approximately 200 – 400 households.
Building Trends At Lofts 399
Days on Strata
List vs Selling Price
Offer Competition
Turnover of Units
Property Value
Price Ranking
Sold Units
Rented Units
Best Value Rank
Appreciation Rank
Rental Yield
High Demand
Market Insights
Transaction Insights at Lofts 399
| Studio | 1 Bed | 1 Bed + Den | 2 Bed | 2 Bed + Den | 3 Bed | |
|---|---|---|---|---|---|---|
| Price Range | No Data | No Data | $750,000 - $1,020,000 | $815,000 - $845,000 | $999,800 | No Data |
| Avg. Cost Per Sqft | No Data | No Data | $942 | $942 | $878 | No Data |
| Price Range | No Data | $2,350 - $3,000 | $2,750 - $3,300 | $3,000 - $3,900 | $3,950 | No Data |
| Avg. Wait for Unit Availability | No Data | 145 Days | 57 Days | 187 Days | 268 Days | No Data |
| Avg. Wait for Unit Availability | 889 Days | 62 Days | 39 Days | 107 Days | 317 Days | No Data |
| Ratio of Units in Building | 2% | 25% | 47% | 17% | 10% | 1% |
Market Inventory
Total number of units listed and leased in King West
