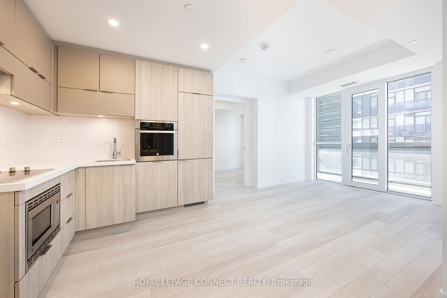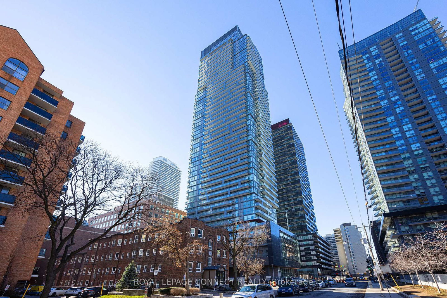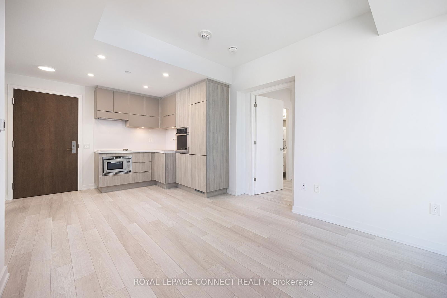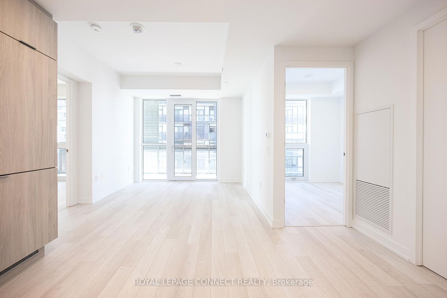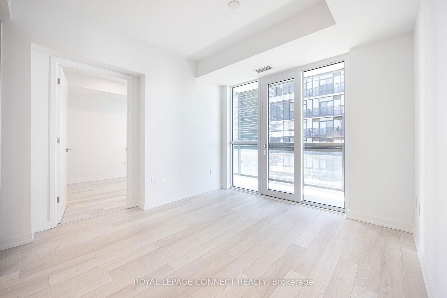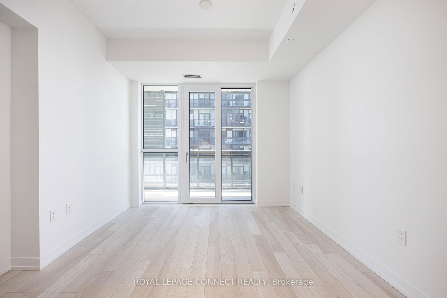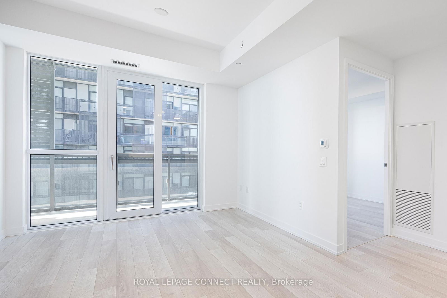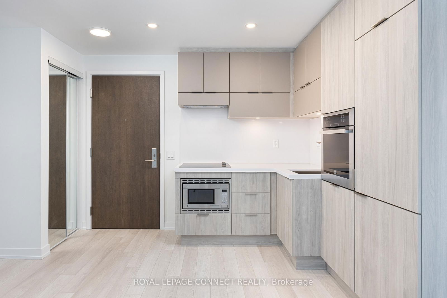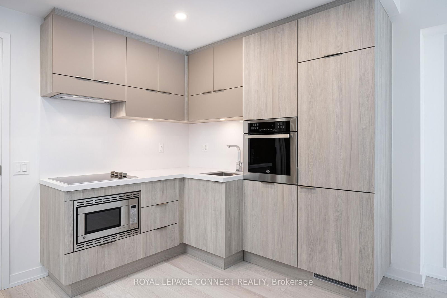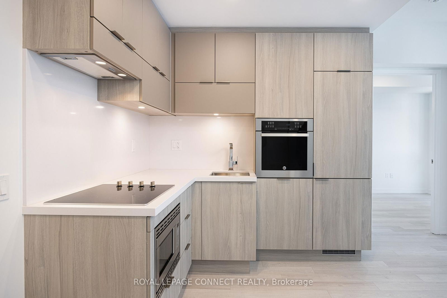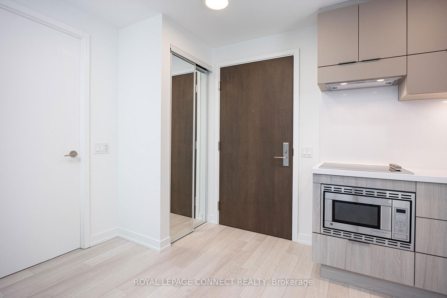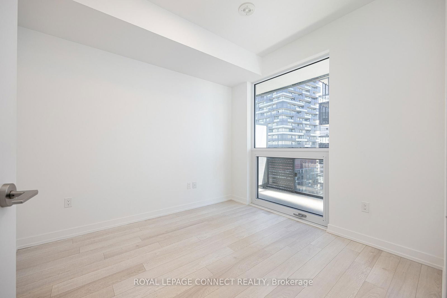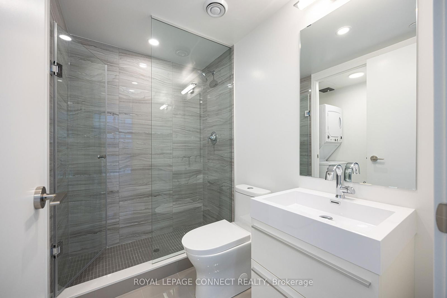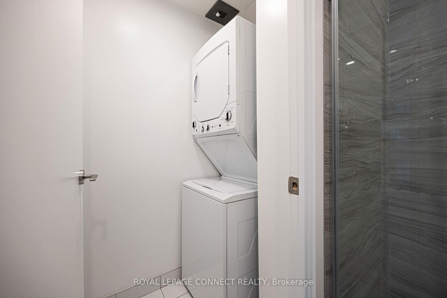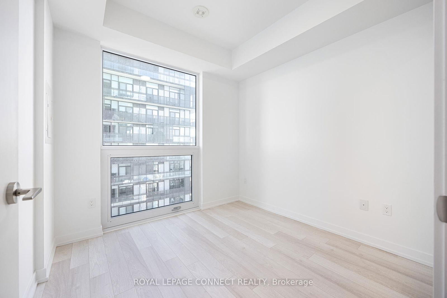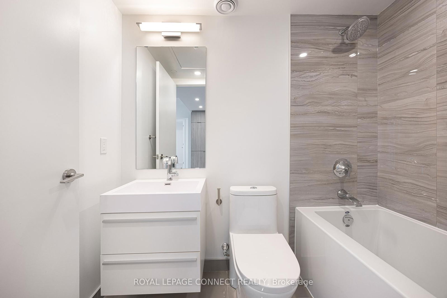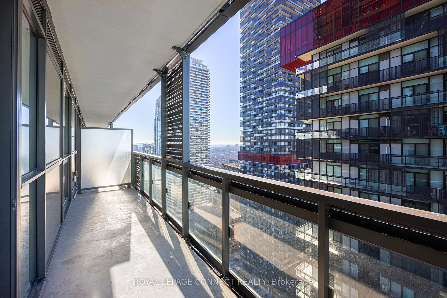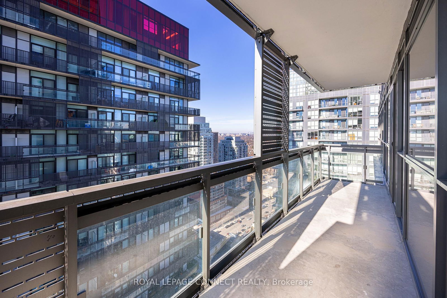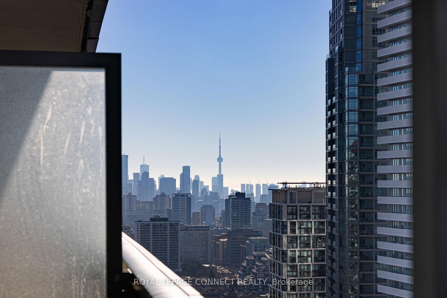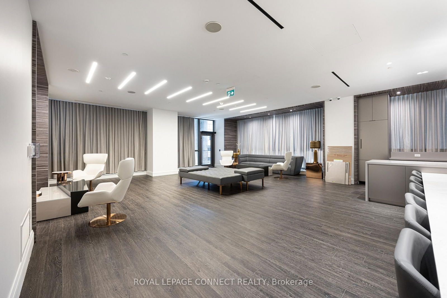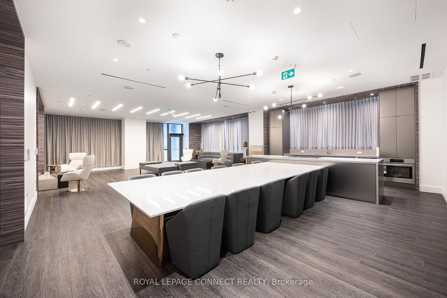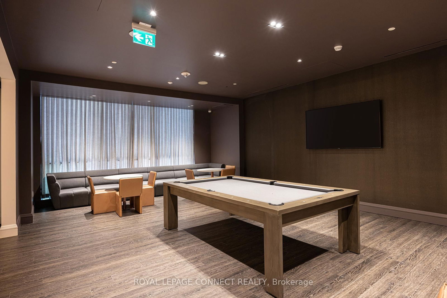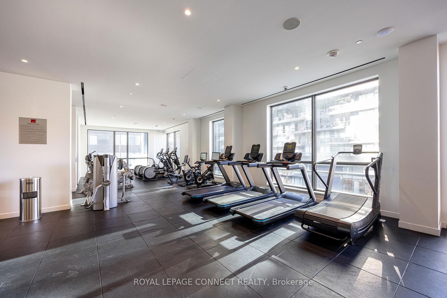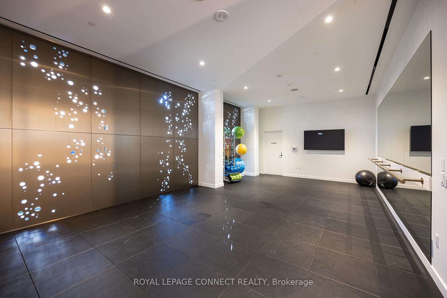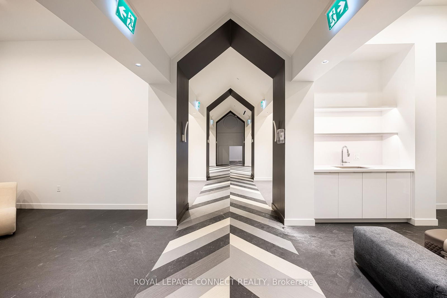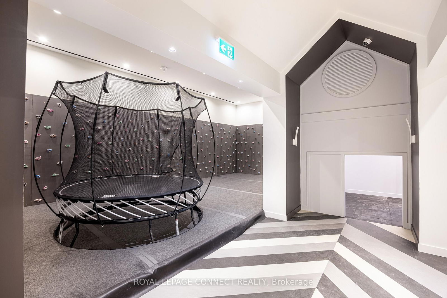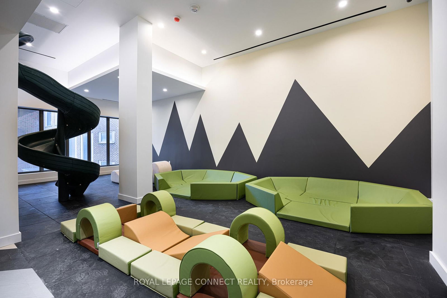2907 - 39 Roehampton Ave
Listing History
Unit Highlights
Property Type:
Condo
Maintenance Fees:
$419/mth
Taxes:
$3,305 (2024)
Cost Per Sqft:
$985/sqft
Outdoor Space:
Balcony
Locker:
None
Exposure:
West
Possession Date:
Immediately
Amenities
About this Listing
Move right in without lifting a finger! Welcome to this beautifully maintained, like-new 2-bedroom, 2-bathroom condo at the stylish e2 Condos at 39 Roehampton Avenue Suite 2907. This bright and spacious unit is sparkling and move-in ready - perfect for end-users and investors alike. The modern kitchen features sleek stainless steel and integrated appliances, perfect for both pro home chefs and amateur microwavers. With well-sized bedrooms and trendy bathrooms, this condo is the perfect blend of comfort and modern taste. The large west-facing balcony and floor-to-ceiling windows let in tons of natural light, especially in the afternoons and evenings as you watch the sun set over the cityscape beyond. The amenities at e2 Condos are second to none, with a well-equipped gym, party and rec room, concierge and security, and more. Located in the heart of the highly sought-after Yonge & Eglinton neighbourhood, this Midtown condo puts you at the centre of it all. Enjoy easy access to downtown or uptown with the TTC subway Line 2 just a short walk away. Plus this building has a direct TTC Connection to the Eglinton LRT - how convenient is that?! The neighbourhood offers a vibrant mix of dining, shopping, entertainment, and green spaces, providing everything you need for an active and convenient lifestyle. Whether you're commuting or enjoying the neighbourhood, this is an incredible opportunity to own in one of Toronto's most desirable locations. Welcome home!
ExtrasIntegrated fridge, built-in stove, countertop range, integrated hood fan, built-in microwave, integrated dishwasher, stacked washer & dryer, all electrical light fixtures.
royal lepage connect realtyMLS® #C12038065
Fees & Utilities
Maintenance Fees
Utility Type
Air Conditioning
Heat Source
Heating
Room Dimensions
Kitchen
Laminate, Built-in Appliances, Modern Kitchen
Living
Laminate, Combined with Dining, Walkout To Balcony
Dining
Laminate, Combined with Living, Walkout To Balcony
Bedroom
Laminate, 3 Piece Ensuite, Closet
2nd Bedroom
Laminate, Closet, Window
Similar Listings
Explore Mount Pleasant West
Commute Calculator
Demographics
Based on the dissemination area as defined by Statistics Canada. A dissemination area contains, on average, approximately 200 – 400 households.
Building Trends At E2 Condos
Days on Strata
List vs Selling Price
Or in other words, the
Offer Competition
Turnover of Units
Property Value
Price Ranking
Sold Units
Rented Units
Best Value Rank
Appreciation Rank
Rental Yield
High Demand
Market Insights
Transaction Insights at E2 Condos
| 1 Bed | 1 Bed + Den | 2 Bed | 2 Bed + Den | 3 Bed | 3 Bed + Den | |
|---|---|---|---|---|---|---|
| Price Range | No Data | $580,000 - $658,000 | $601,000 - $728,000 | $786,000 - $805,000 | $894,000 - $932,000 | No Data |
| Avg. Cost Per Sqft | No Data | $993 | $1,017 | $958 | $1,058 | No Data |
| Price Range | $2,000 - $2,850 | $2,200 - $3,000 | $2,600 - $3,400 | $1,500 - $7,400 | $3,350 - $4,200 | No Data |
| Avg. Wait for Unit Availability | No Data | 30 Days | 39 Days | 42 Days | 92 Days | 28 Days |
| Avg. Wait for Unit Availability | 128 Days | 8 Days | 5 Days | 31 Days | 26 Days | No Data |
| Ratio of Units in Building | 6% | 27% | 49% | 8% | 11% | 1% |
Market Inventory
Total number of units listed and sold in Mount Pleasant West
