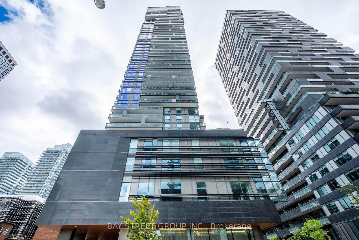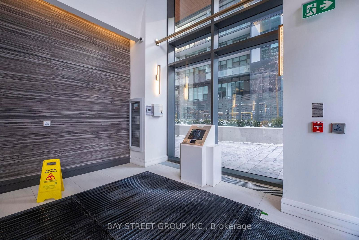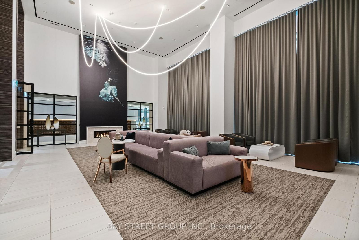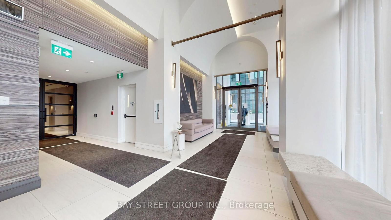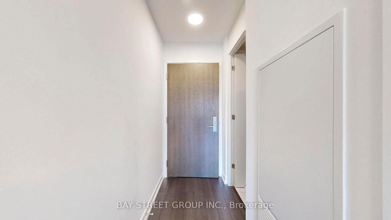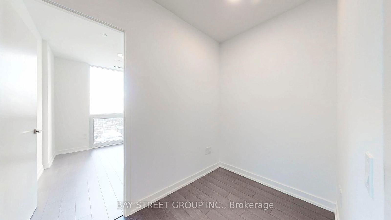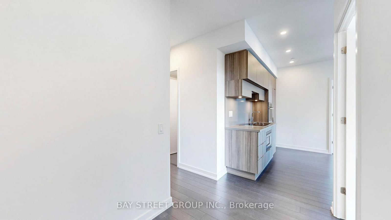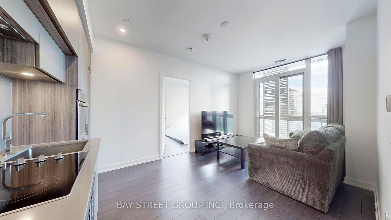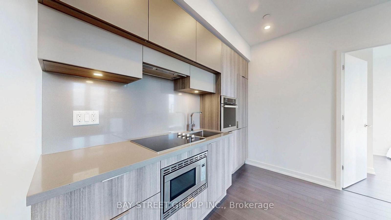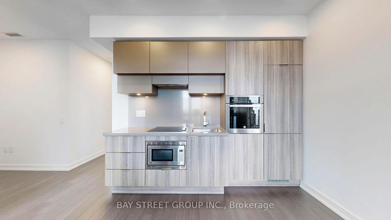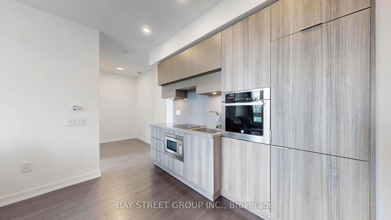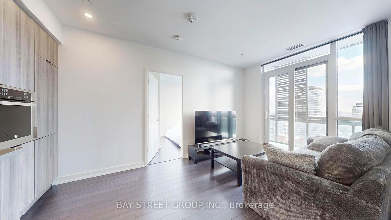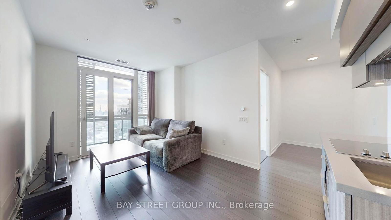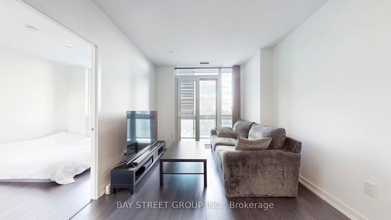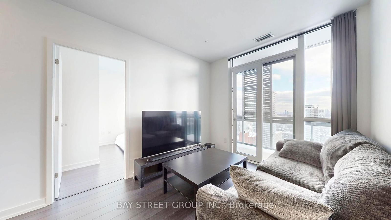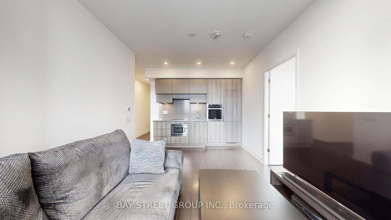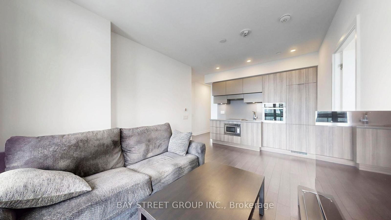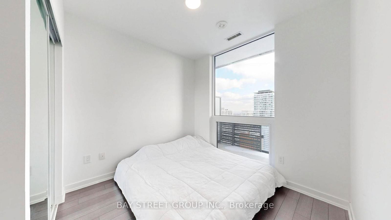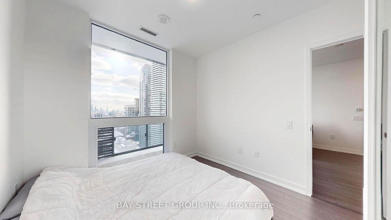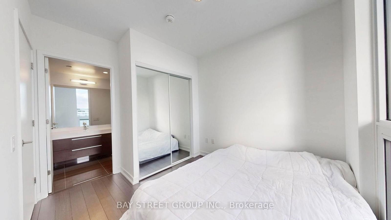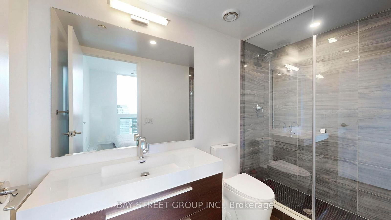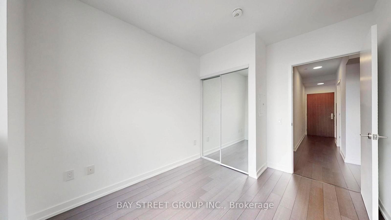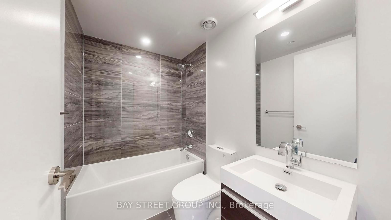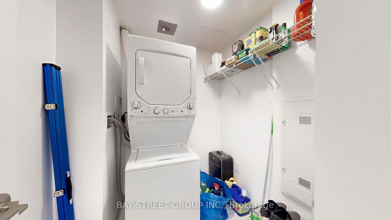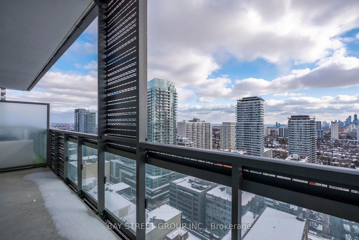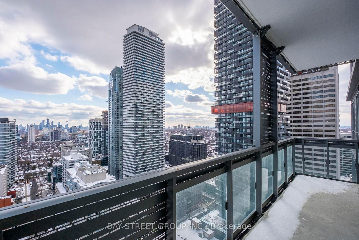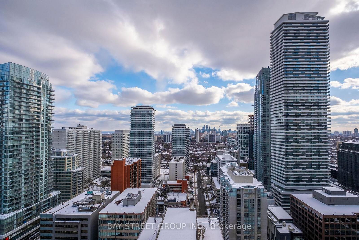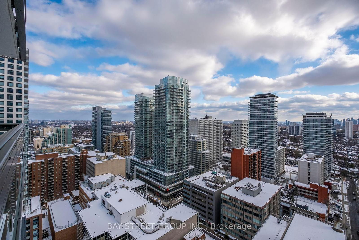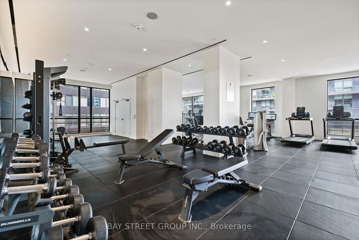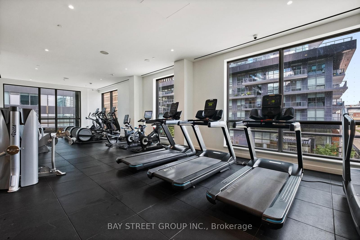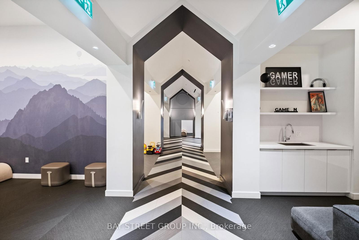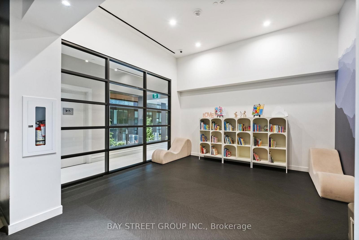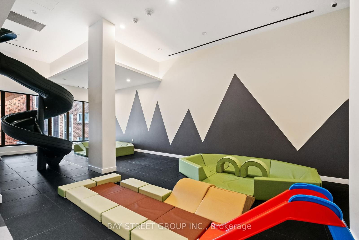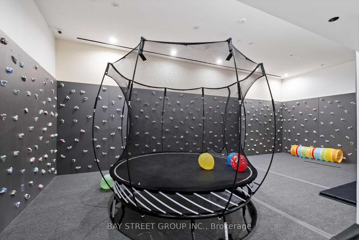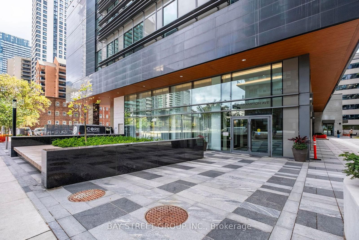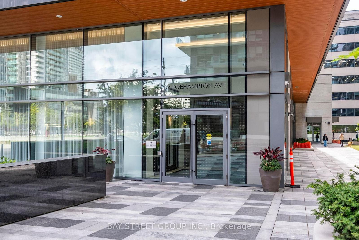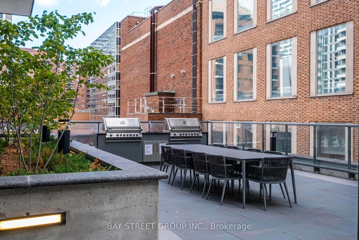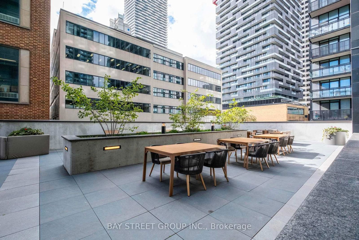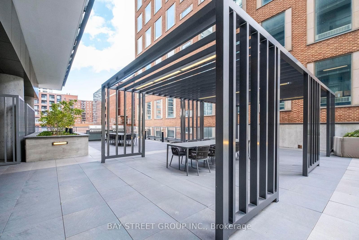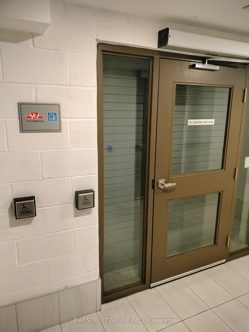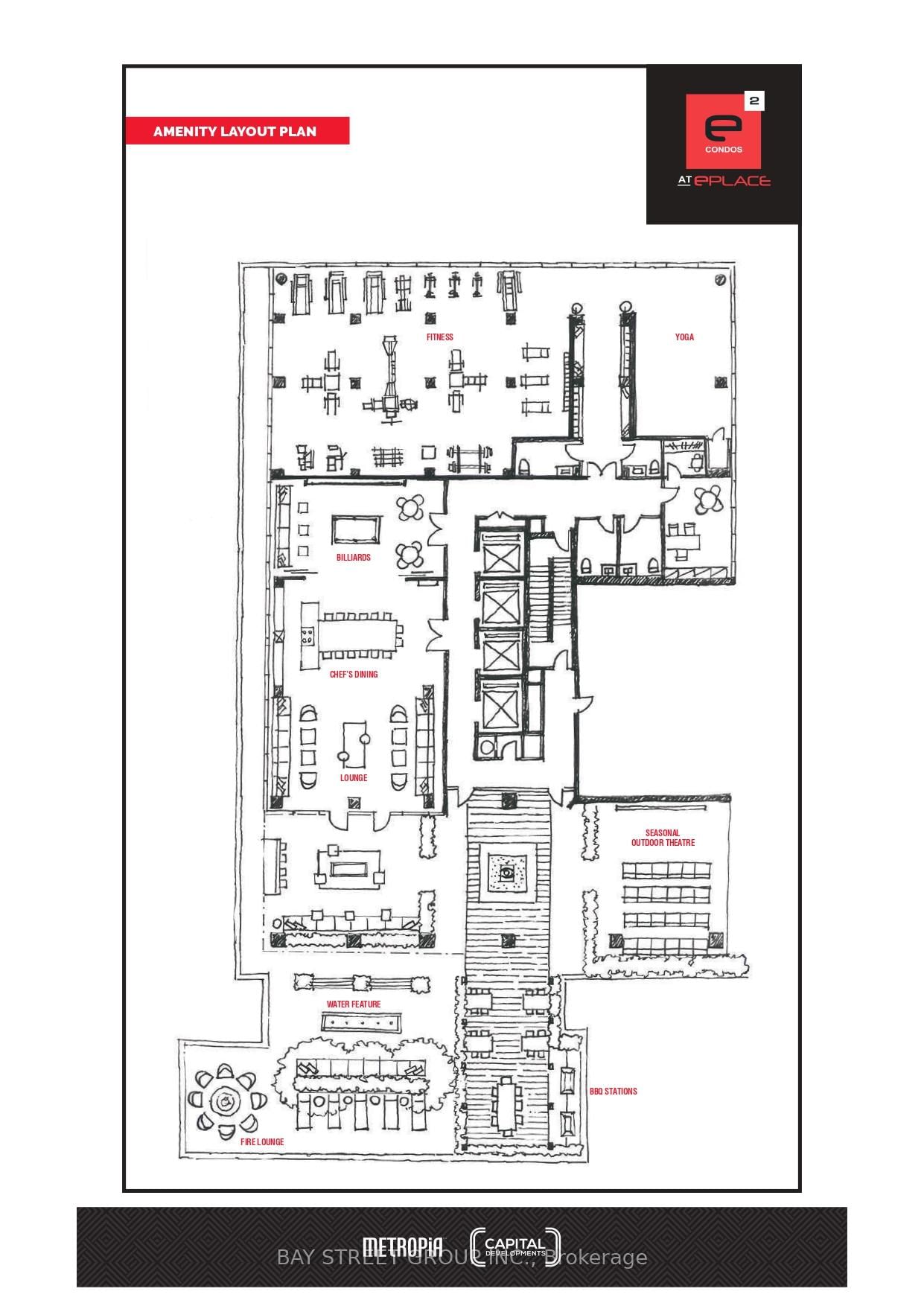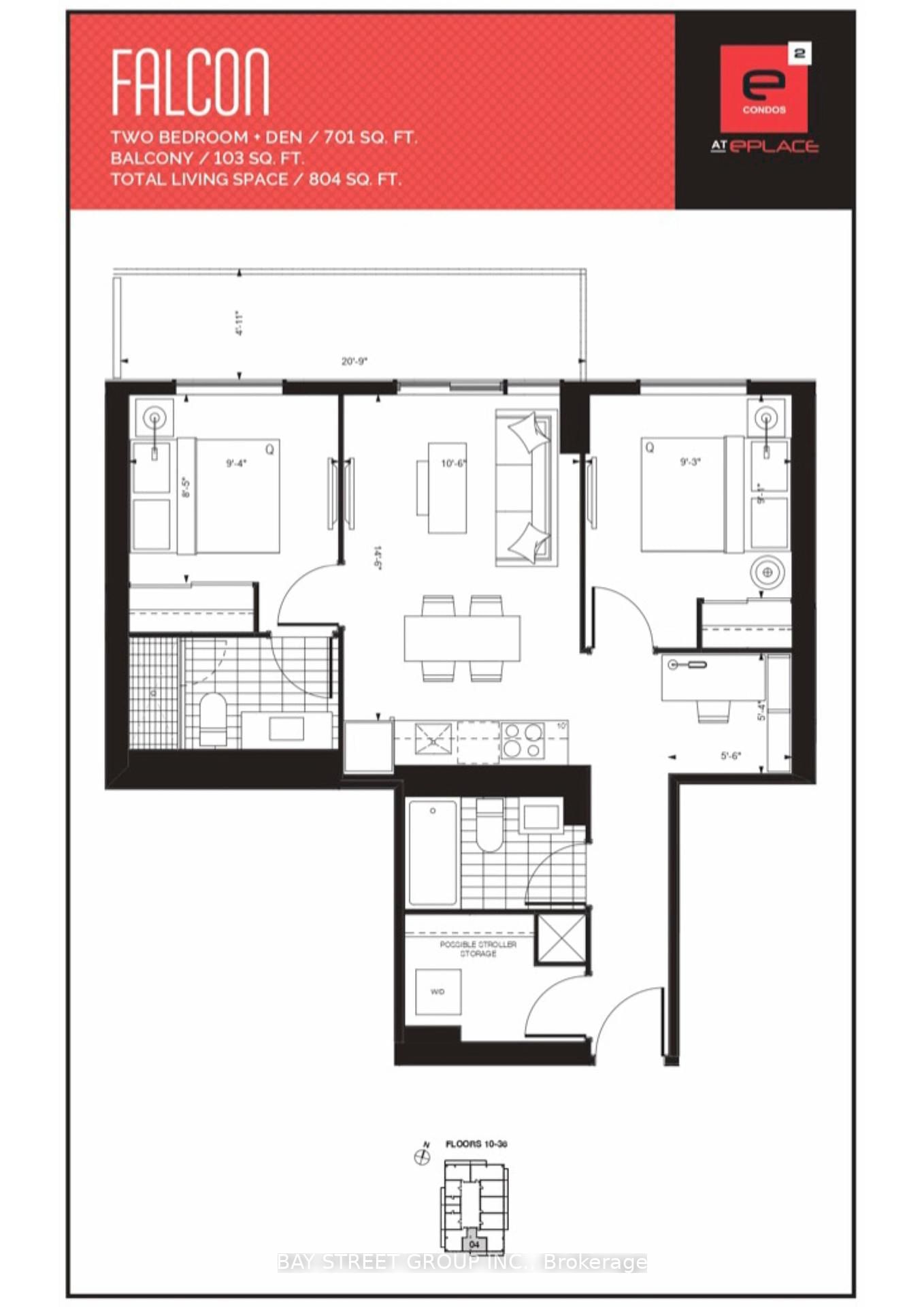2304 - 39 Roehampton Ave
Listing History
Unit Highlights
Property Type:
Condo
Maintenance Fees:
$469/mth
Taxes:
$3,655 (2024)
Cost Per Sqft:
$876 - $1,000/sqft
Outdoor Space:
Balcony
Locker:
None
Exposure:
South
Possession Date:
Immediately
Amenities
About this Listing
Nearly brand-new, owner-occupied condo, never rented and impeccably maintained. Unused secondary bedroom, Secondary bathroom, kitchen, and den. Direct access to TTC Line 1 and the upcoming Crosstown LRT. Features 9 ft ceilings, abundant natural light, floor-to-ceiling windows, and a spacious open layout. Highend upgrades throughout, including a modern kitchen with quartz countertops, integrated appliances, and under cabinet lighting. The primary bedroom boasts a large window, ample closet space, and a stylish 3-piece ensuite. The second bath features a full-sized tub and upgraded finishes. Step onto the expansive walkout balcony with unobstructed south-facing views of downtown Toronto and the CN Tower. World Class Amenities Including: Gym, Yoga Studio, Billiards, Rarely Seen large Indoor Kids Playground W/ Trampoline & Climbing Wall! Direct Indoor TTC Connection (open soon), 24 Hr Concierge & Much More!***FREE Visitor Parking Available***
ExtrasB/I Fridge, B/I Stove, B/I Dishwasher, B/I Exhaust Hood, B/I Oven And Microwave, All Elfs. Stacked Washer/Dryer.
bay street group inc.MLS® #C12065066
Fees & Utilities
Maintenance Fees
Utility Type
Air Conditioning
Heat Source
Heating
Room dimensions are not available for this listing.
Similar Listings
Explore Mount Pleasant West
Commute Calculator
Demographics
Based on the dissemination area as defined by Statistics Canada. A dissemination area contains, on average, approximately 200 – 400 households.
Building Trends At E2 Condos
Days on Strata
List vs Selling Price
Or in other words, the
Offer Competition
Turnover of Units
Property Value
Price Ranking
Sold Units
Rented Units
Best Value Rank
Appreciation Rank
Rental Yield
High Demand
Market Insights
Transaction Insights at E2 Condos
| 1 Bed | 1 Bed + Den | 2 Bed | 2 Bed + Den | 3 Bed | 3 Bed + Den | |
|---|---|---|---|---|---|---|
| Price Range | No Data | $580,000 - $658,000 | $601,000 - $728,000 | $786,000 - $805,000 | $894,000 - $932,000 | No Data |
| Avg. Cost Per Sqft | No Data | $993 | $1,017 | $958 | $1,058 | No Data |
| Price Range | $2,000 - $2,850 | $2,200 - $3,000 | $2,600 - $3,400 | $1,500 - $7,400 | $3,350 - $4,200 | No Data |
| Avg. Wait for Unit Availability | No Data | 30 Days | 39 Days | 42 Days | 92 Days | 28 Days |
| Avg. Wait for Unit Availability | 128 Days | 8 Days | 5 Days | 31 Days | 26 Days | No Data |
| Ratio of Units in Building | 6% | 27% | 49% | 8% | 11% | 1% |
Market Inventory
Total number of units listed and sold in Mount Pleasant West

