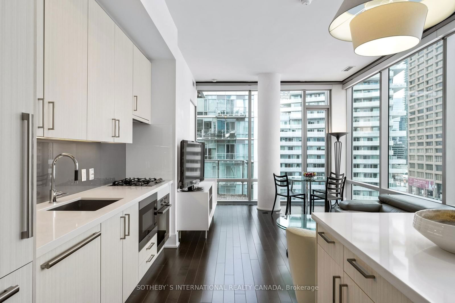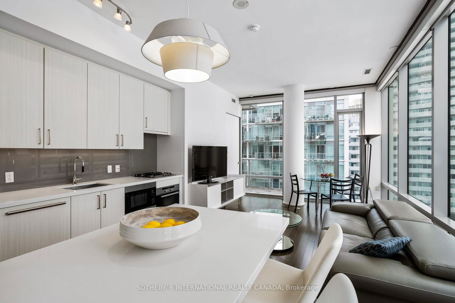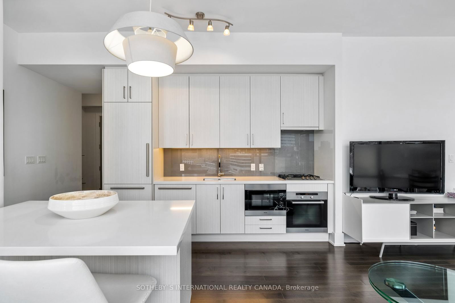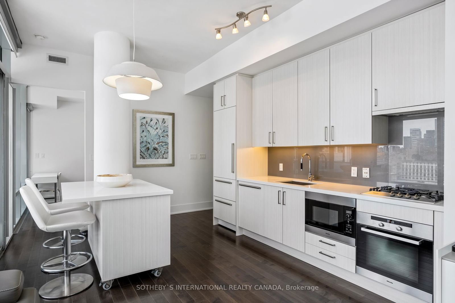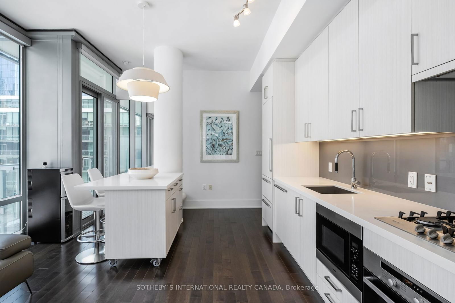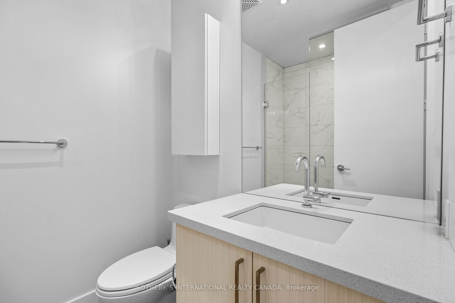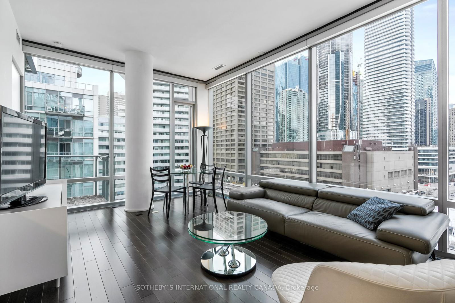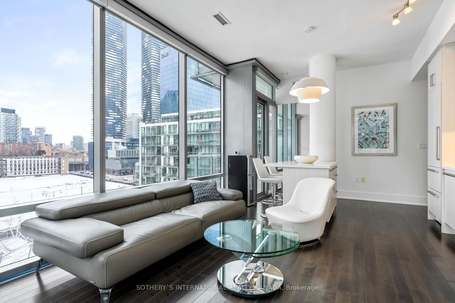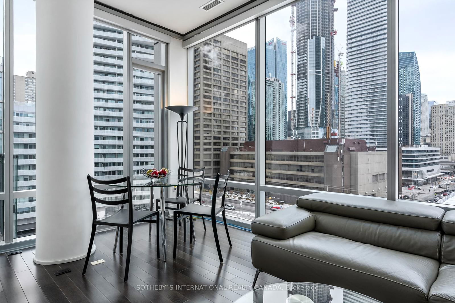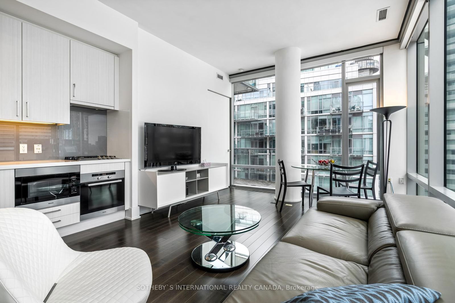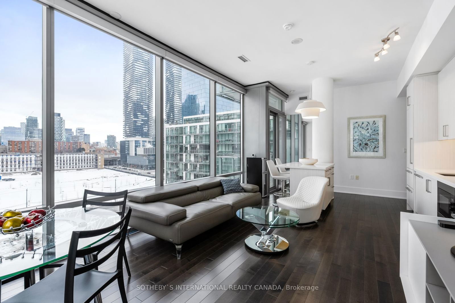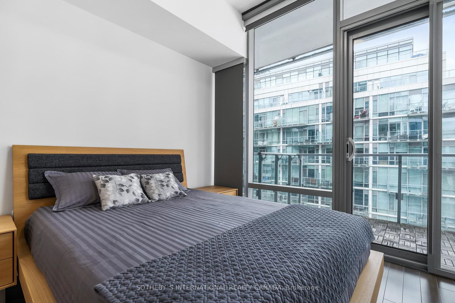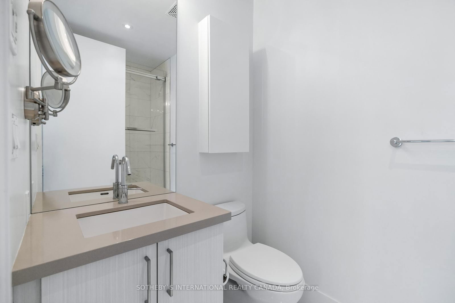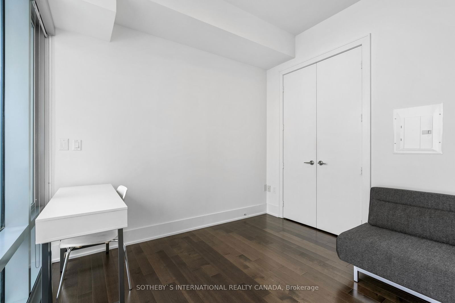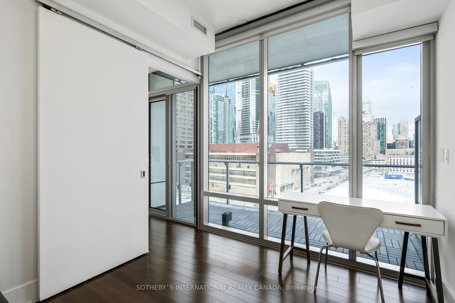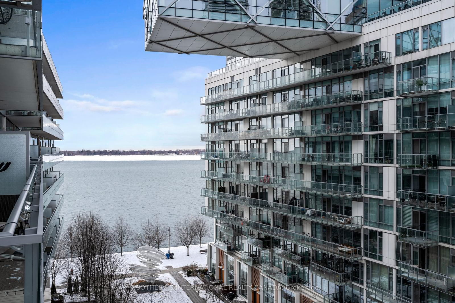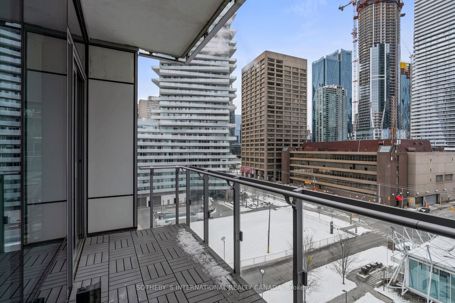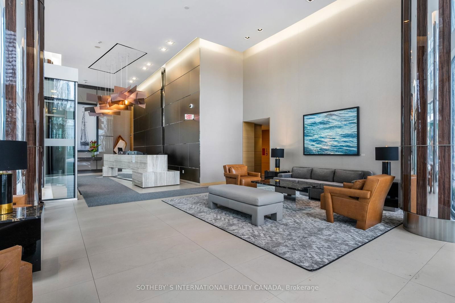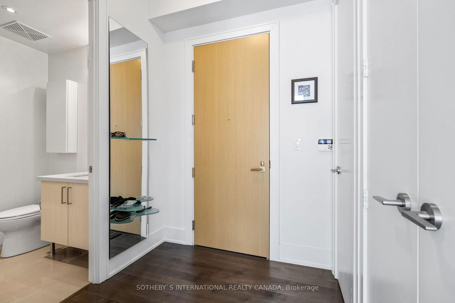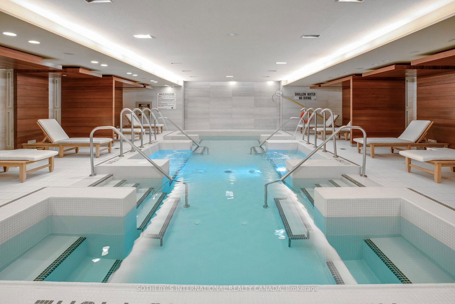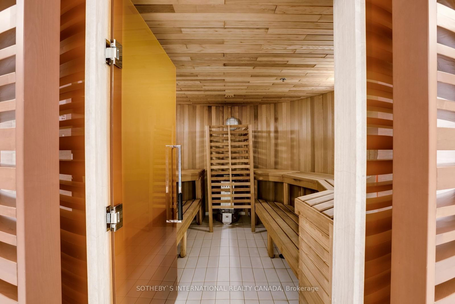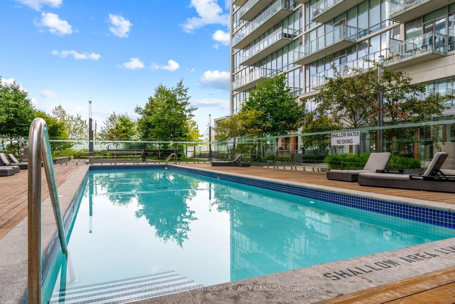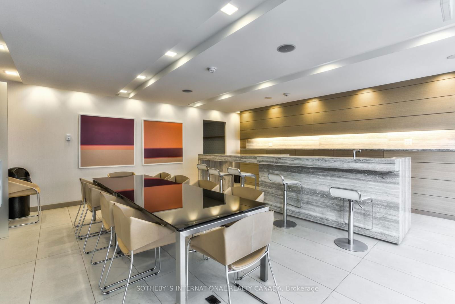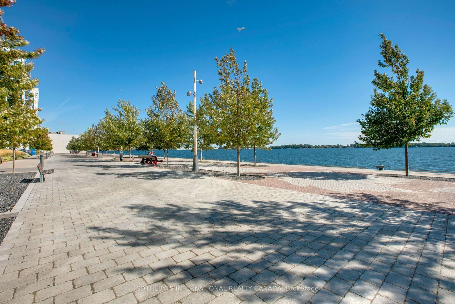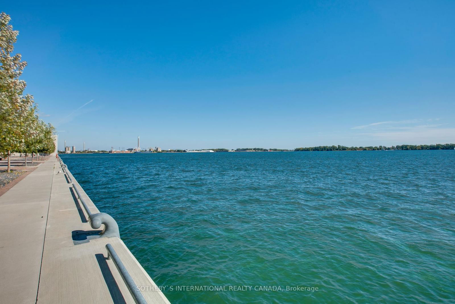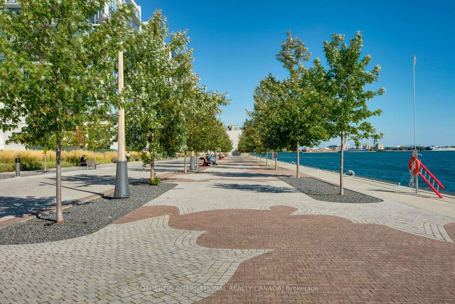803 - 39 Queens Quay E
Listing History
Details
Property Type:
Condo
Maintenance Fees:
$824/mth
Taxes:
$5,257 (2025)
Cost Per Sqft:
$1,162/sqft
Outdoor Space:
Balcony
Locker:
Owned
Exposure:
North West
Possession Date:
30 days/TBA
Amenities
About this Listing
Pier 27 Luxury Waterfront Living Experience the pinnacle of luxury waterfront condo, perfectly positioned just steps from Torontos Financial District, world-class shopping,renowned dining, vibrant nightlife, and scenic trails along the Harbourfront. This two-bedroom split floor plan offers both privacy and functionality, featuring 10-foot ceilings and floor-to-ceiling windows that bathe the space in natural light. Enjoy the convenience of electronic blinds and the elegance of engineered hardwood floors throughout. The custom-designed kitchen is a chefs dream with Miele appliances, a Sub-Zero fridge, gas cooktop, stone countertops, and a stylish kitchen island with custom cabinetry. Situated on a northwest corner, this suite provides city and lakeviews, while the buildings resort-style amenities elevate your living experience. Enjoy access to a 24-hour concierge, indoor and outdoor pools, a spa with steam and sauna rooms, a state-ofthe-art fitness center, a resident lounge with billiards, a theater room, a stylish party room, guest suites, and visitor parking. This residence also includes one parking space and one locker, adding to its convenience and value. Just a short walk to Union Station, St. Lawrence Market, Rogers Centre, and Torontos waterfront, this residence offers luxury, convenience, and an unparalleled lifestyle. Dont miss the opportunity to own this exquisite waterfront residence!
ExtrasMiele gas range, Miele Dishwasher, Microwave, Miele washer and dryerSubzero fridge,all light fixtures, all window coverings .Front hall mirror. 1 Parking and 1 locker - conveniently on same level
sotheby`s international realty canadaMLS® #C11976945
Fees & Utilities
Maintenance Fees
Utility Type
Air Conditioning
Heat Source
Heating
Room Dimensions
Foyer
hardwood floor, Large Closet
Living
Combined with Dining, hardwood floor, Windows Floor to Ceiling
Dining
Combined with Living, Open Concept, hardwood floor
Kitchen
Combined with Dining, Breakfast Bar, Stone Counter
Primary
hardwood floor, Walkout To Balcony, Ensuite Bath
2nd Bedroom
hardwood floor, Walkout To Balcony, Large Closet
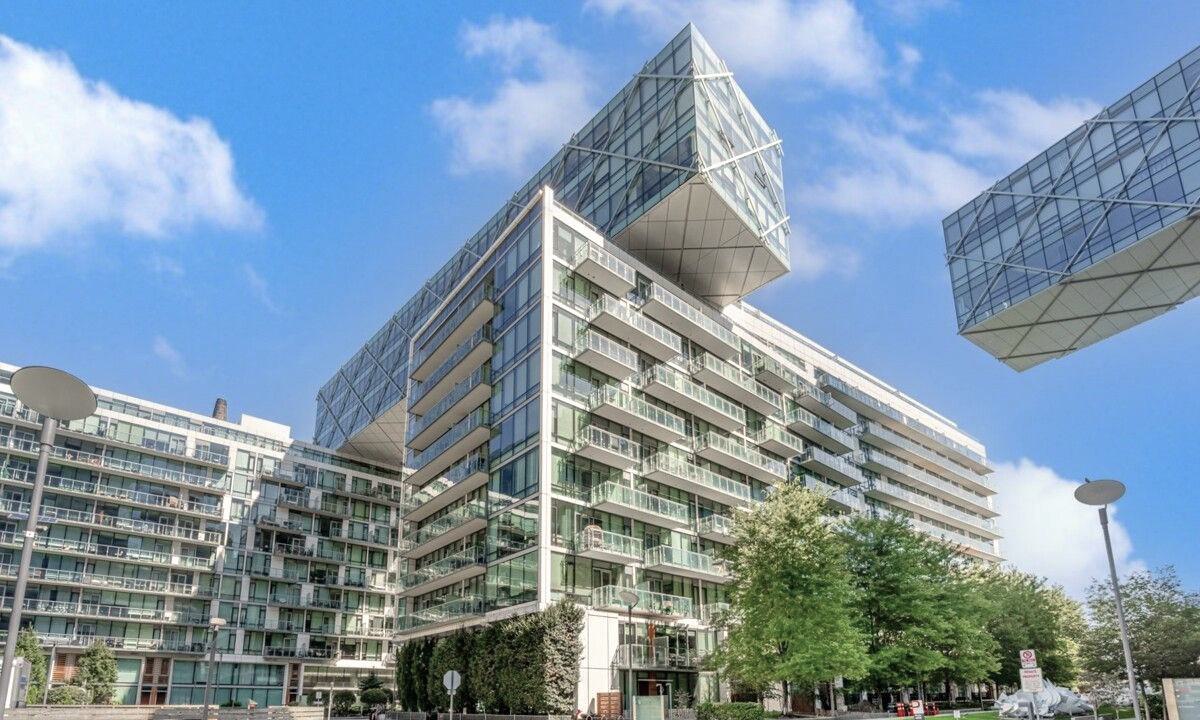
Building Spotlight
Similar Listings
Explore The Waterfront
Commute Calculator

Mortgage Calculator
Demographics
Based on the dissemination area as defined by Statistics Canada. A dissemination area contains, on average, approximately 200 – 400 households.
Building Trends At Pier 27
Days on Strata
List vs Selling Price
Offer Competition
Turnover of Units
Property Value
Price Ranking
Sold Units
Rented Units
Best Value Rank
Appreciation Rank
Rental Yield
High Demand
Market Insights
Transaction Insights at Pier 27
| 1 Bed | 1 Bed + Den | 2 Bed | 2 Bed + Den | 3 Bed | 3 Bed + Den | |
|---|---|---|---|---|---|---|
| Price Range | $625,000 - $785,000 | $775,000 - $867,000 | $975,000 | $1,650,000 | No Data | No Data |
| Avg. Cost Per Sqft | $1,138 | $1,127 | $1,041 | $875 | No Data | No Data |
| Price Range | $2,100 - $3,000 | $2,550 - $3,300 | $3,400 - $3,750 | $5,200 - $10,000 | No Data | $14,500 |
| Avg. Wait for Unit Availability | 91 Days | 26 Days | 94 Days | 96 Days | 270 Days | 746 Days |
| Avg. Wait for Unit Availability | 24 Days | 11 Days | 61 Days | 50 Days | 528 Days | 949 Days |
| Ratio of Units in Building | 21% | 54% | 11% | 13% | 2% | 1% |
Market Inventory
Total number of units listed and sold in Waterfront


