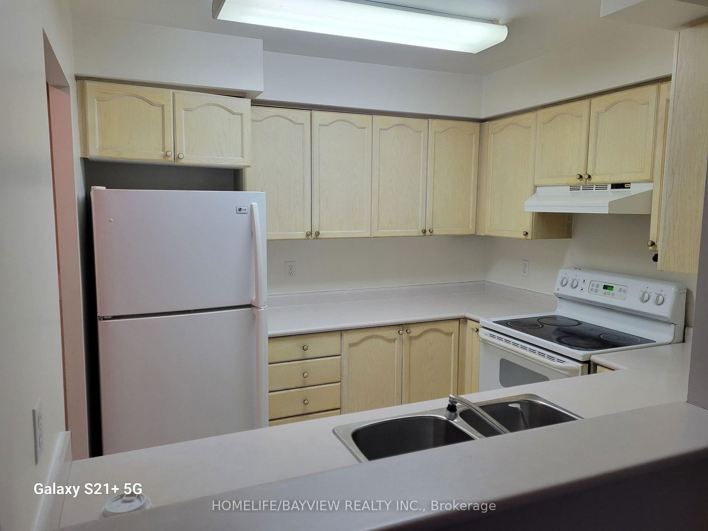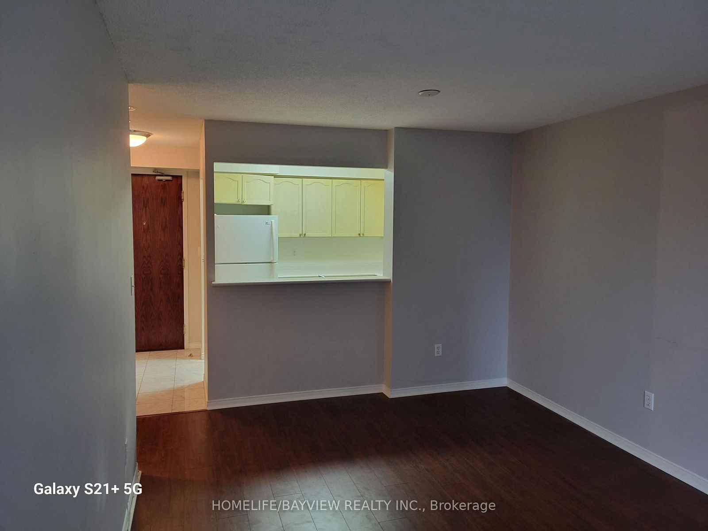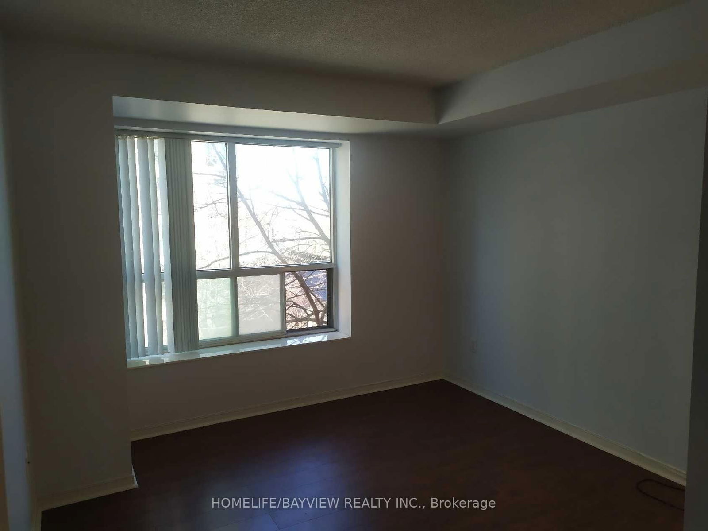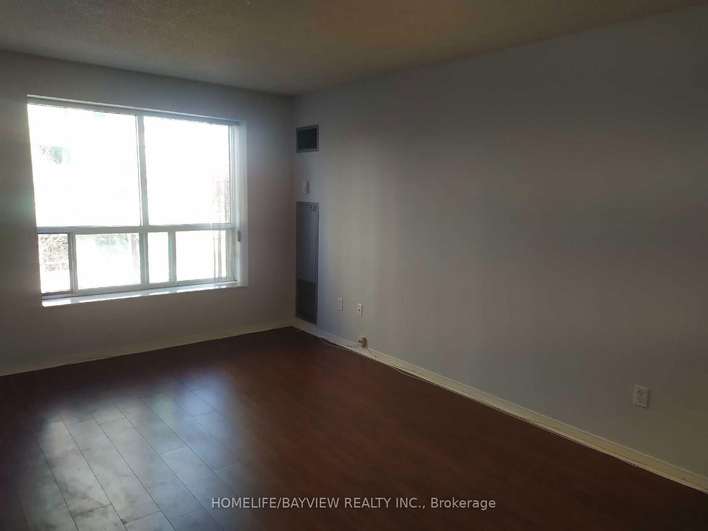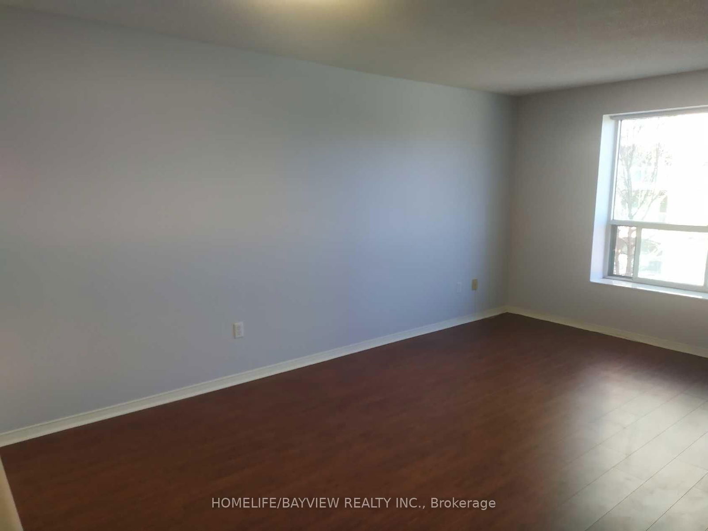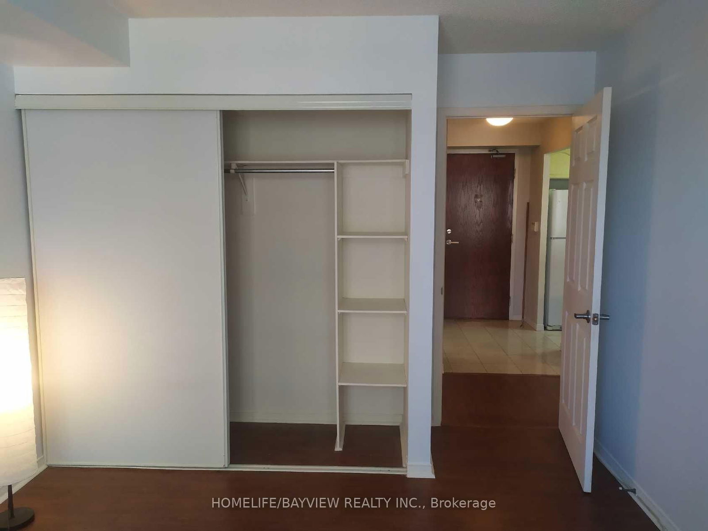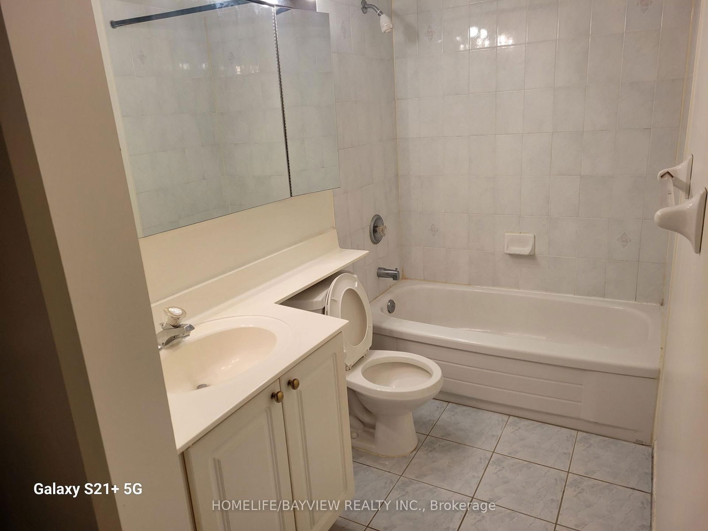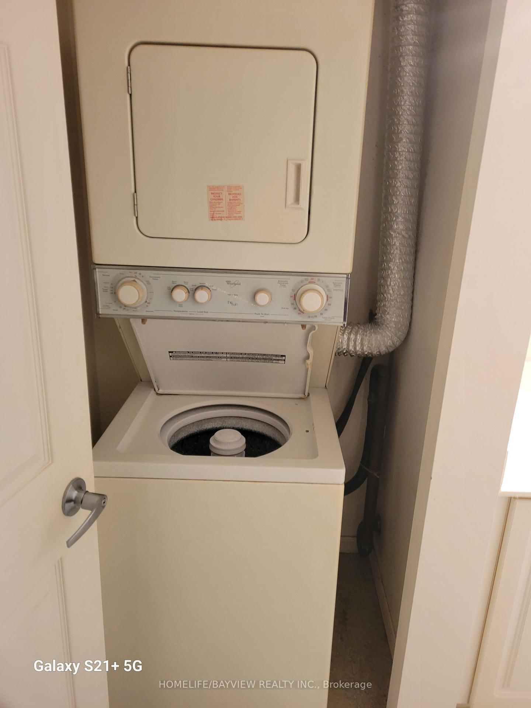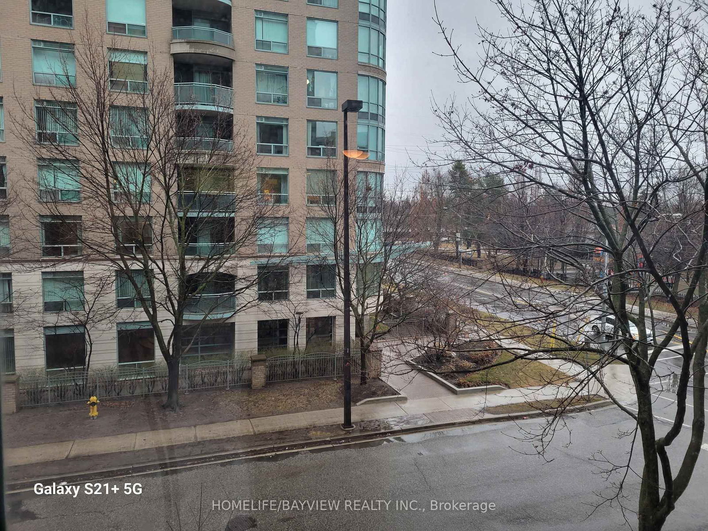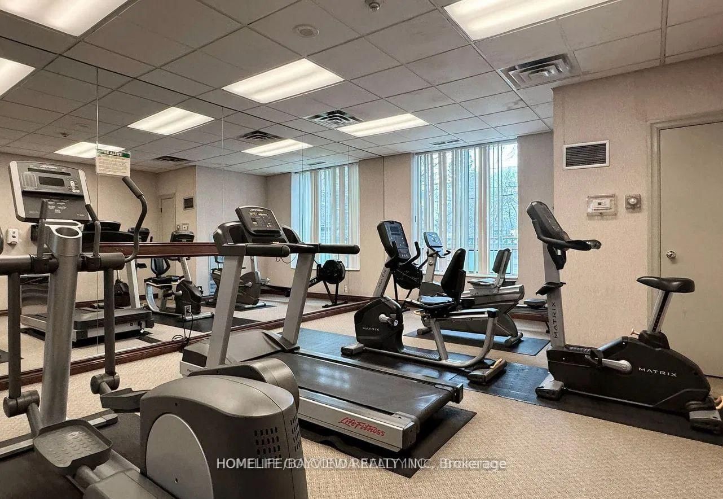306 - 39 Pemberton Ave
Listing History
Unit Highlights
Property Type:
Condo
Possession Date:
March 31, 2025
Lease Term:
1 Year
Utilities Included:
Yes
Outdoor Space:
None
Furnished:
No
Exposure:
North
Locker:
Owned
Amenities
About this Listing
Welcome to the Paramount Condos! Functional Floor plan, 600 Sq Ft! Parking and Locker. Well managed building by with friendly 24 Hr Security. Impressive Lobby and Recent Updates made to Common Hallways/Corridors of the Building. +++Direct Access To Finch Station & GO Bus. Steps To All Amenities, Parks, Restaurants, Shops, Community Centers and Schools.
ExtrasFridge, Stove, Built In Dishwasher, Washer, Dryer, parking and locker
homelife/bayview realty inc.MLS® #C12050429
Fees & Utilities
Utilities Included
Utility Type
Air Conditioning
Heat Source
Heating
Room Dimensions
Living
Laminate, Combined with Dining
Dining
Laminate, Combined with Living
Kitchen
Ceramic Floor, Open Concept
Bedroom
Laminate, Closet, Window
Similar Listings
Explore Newtonbrook
Commute Calculator
Demographics
Based on the dissemination area as defined by Statistics Canada. A dissemination area contains, on average, approximately 200 – 400 households.
Building Trends At The Paramount Condos
Days on Strata
List vs Selling Price
Offer Competition
Turnover of Units
Property Value
Price Ranking
Sold Units
Rented Units
Best Value Rank
Appreciation Rank
Rental Yield
High Demand
Market Insights
Transaction Insights at The Paramount Condos
| 1 Bed | 2 Bed | 2 Bed + Den | 3 Bed | |
|---|---|---|---|---|
| Price Range | $510,000 | $632,000 - $720,000 | $700,000 | No Data |
| Avg. Cost Per Sqft | $820 | $662 | $600 | No Data |
| Price Range | $2,300 - $2,400 | $2,750 - $3,250 | No Data | No Data |
| Avg. Wait for Unit Availability | 304 Days | 62 Days | 1370 Days | 402 Days |
| Avg. Wait for Unit Availability | 88 Days | 26 Days | No Data | No Data |
| Ratio of Units in Building | 18% | 80% | 2% | 2% |
Market Inventory
Total number of units listed and leased in Newtonbrook

