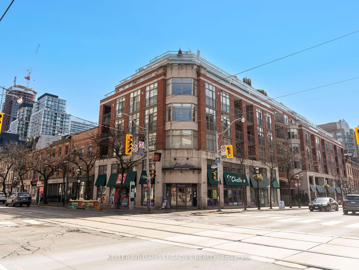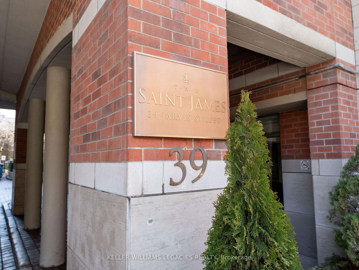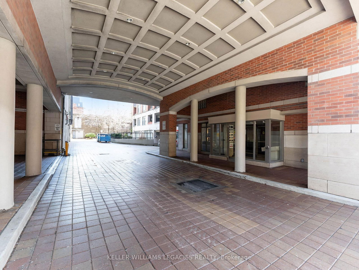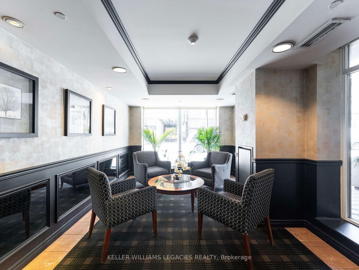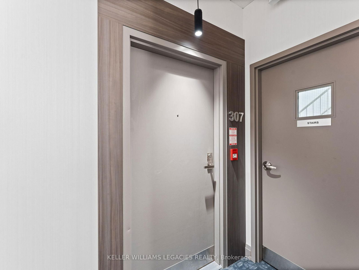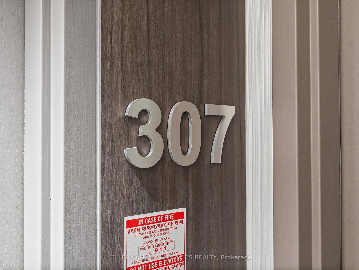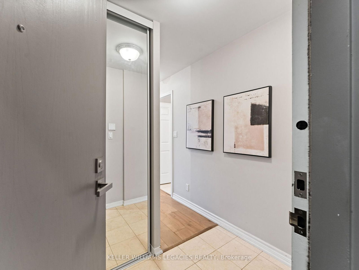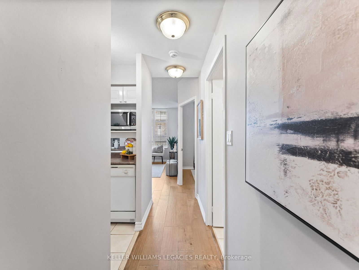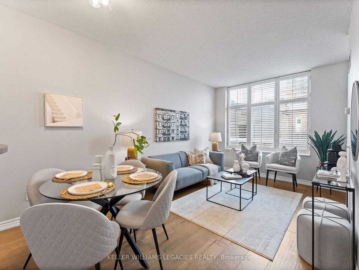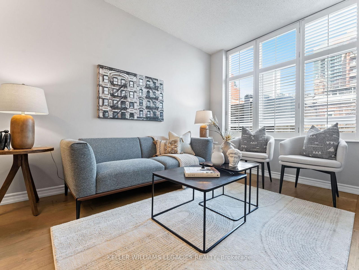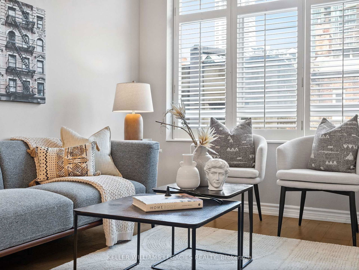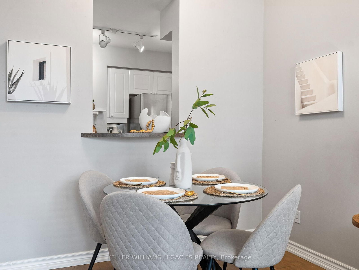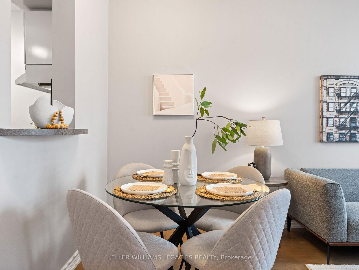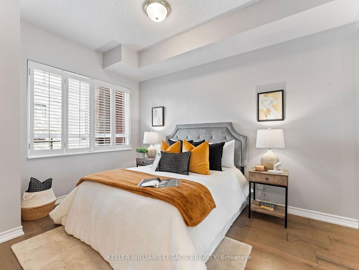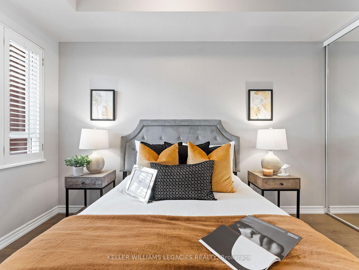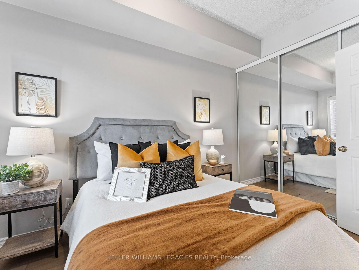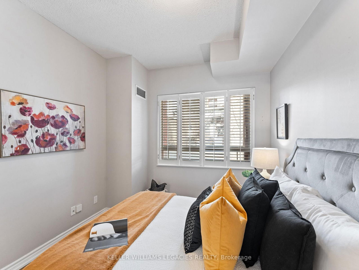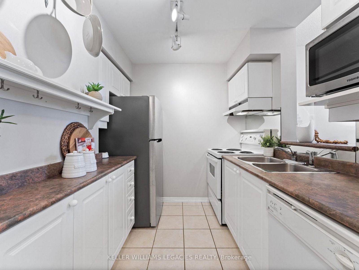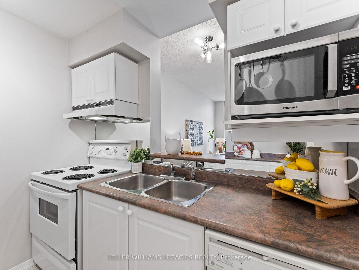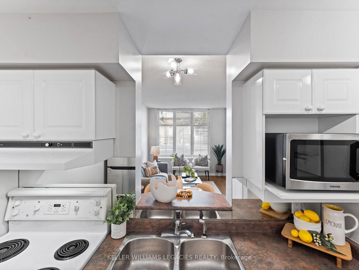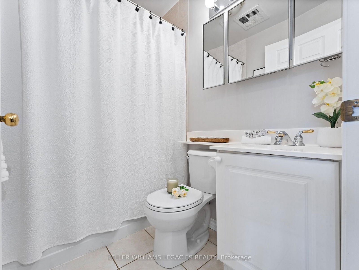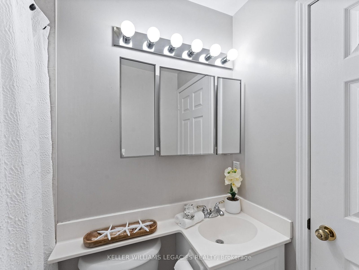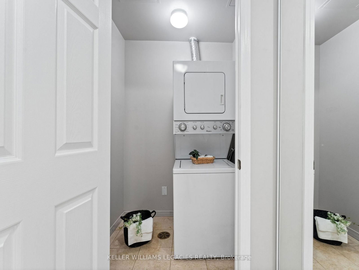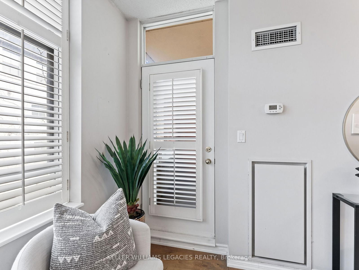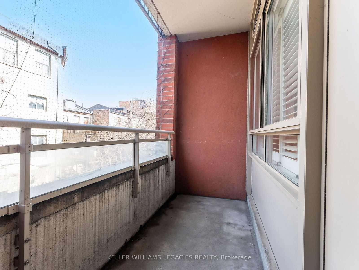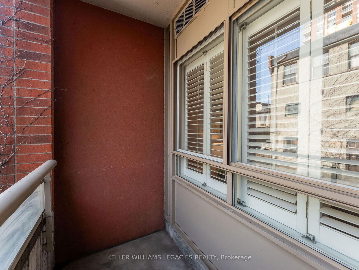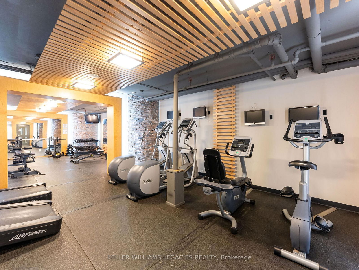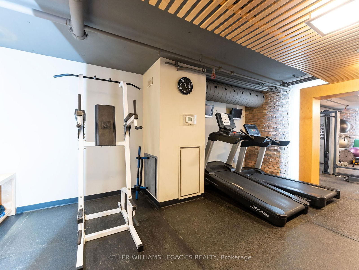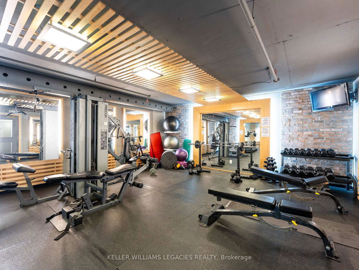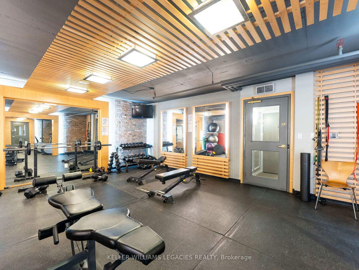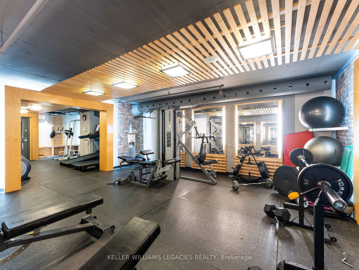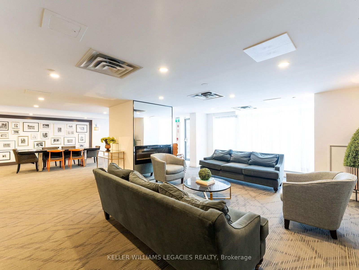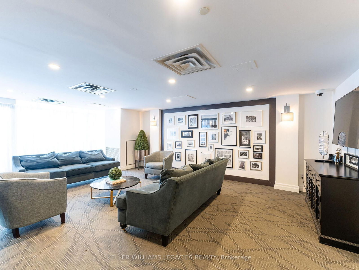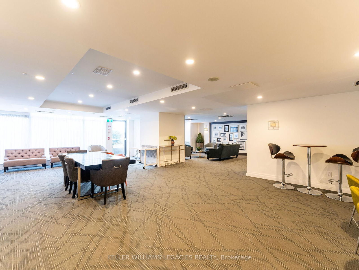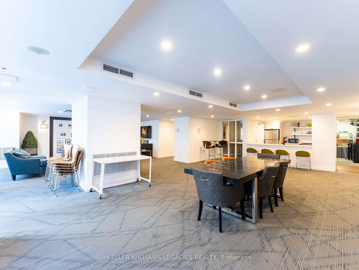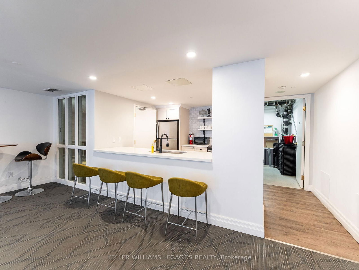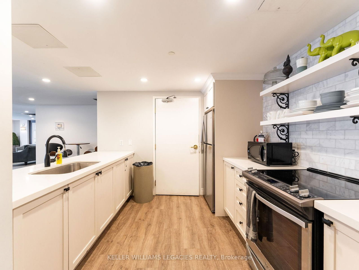307 - 39 Jarvis St
Listing History
Unit Highlights
Property Type:
Condo
Maintenance Fees:
$759/mth
Taxes:
$2,618 (2024)
Cost Per Sqft:
$933/sqft
Outdoor Space:
Balcony
Locker:
Exclusive
Exposure:
North
Possession Date:
Flexible
Laundry:
Main
Amenities
About this Listing
Welcome to urban sophistication at The Saint James, a boutique condominium nestled in Toronto's historic St. Lawrence neighbourhood. This meticulously designed 1-bedroom, 1-bathroom suite offers almost 600 sq ft of refined living space, complemented by the convenience of a dedicated parking spot and a locker. The open-concept layout, the updated kitchen with ample cabinet and counter space is perfect for both culinary adventures and entertaining guests. The generously sized bedroom has a large closet, providing abundant storage. Residents of The Saint James enjoy access to premium amenities, including a rooftop terrace with panoramic city vistas, a fully equipped fitness centre, a stylish party room, and concierge services. Visitor parking ensures your guests are always accommodated. Although you have your own parking spot, you won't need a car - this building has an almost perfect walk score of 97!!! You are mere steps from the iconic St. Lawrence Market, unparalleled access to fresh produce, artisanal goods, gourmet eateries, the Financial District, Distillery District, and a myriad of shops, cafes, and cultural venues are all within walking distance. With the King streetcar at your doorstep and Union Station nearby, commuting is effortless. Experience the perfect blend of historic charm and modern convenience in this exceptional suite at The Saint James. Your sophisticated urban lifestyle, for UNDER 600k, awaits.
ExtrasExisting fridge, stove, dishwasher, washer & dryer, all electrical light fixtures and window coverings
keller williams legacies realtyMLS® #C12058419
Fees & Utilities
Maintenance Fees
Utility Type
Air Conditioning
Heat Source
Heating
Room Dimensions
Living
Walkout To Balcony, Combined with Dining, North View
Dining
Combined with Living, Laminate, Pass Through
Kitchen
Pass Through, Tile Floor, Galley Kitchen
Primary
Large Closet, Laminate, North View
Similar Listings
Explore St. Lawrence
Commute Calculator
Demographics
Based on the dissemination area as defined by Statistics Canada. A dissemination area contains, on average, approximately 200 – 400 households.
Building Trends At The Saint James
Days on Strata
List vs Selling Price
Or in other words, the
Offer Competition
Turnover of Units
Property Value
Price Ranking
Sold Units
Rented Units
Best Value Rank
Appreciation Rank
Rental Yield
High Demand
Market Insights
Transaction Insights at The Saint James
| Studio | 1 Bed | 1 Bed + Den | 2 Bed | 2 Bed + Den | 3 Bed | 3 Bed + Den | |
|---|---|---|---|---|---|---|---|
| Price Range | No Data | $520,000 | No Data | No Data | No Data | No Data | No Data |
| Avg. Cost Per Sqft | No Data | $916 | No Data | No Data | No Data | No Data | No Data |
| Price Range | No Data | $2,400 - $2,500 | $3,000 | $3,250 - $3,600 | No Data | No Data | No Data |
| Avg. Wait for Unit Availability | No Data | 252 Days | 325 Days | 136 Days | 537 Days | No Data | No Data |
| Avg. Wait for Unit Availability | No Data | 132 Days | 196 Days | 263 Days | No Data | No Data | No Data |
| Ratio of Units in Building | 4% | 32% | 19% | 39% | 6% | 2% | 2% |
Market Inventory
Total number of units listed and sold in St. Lawrence
