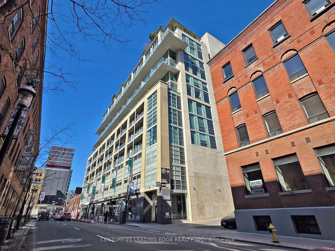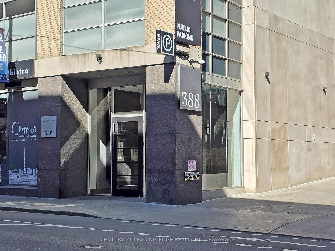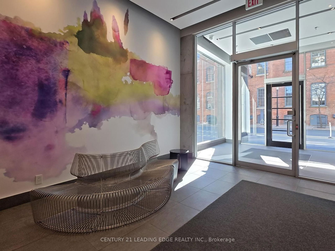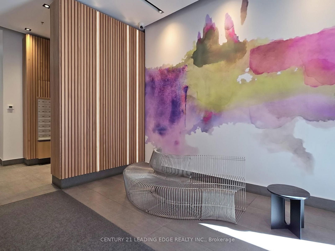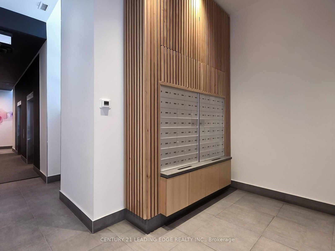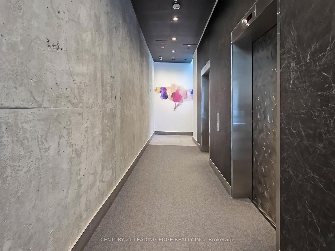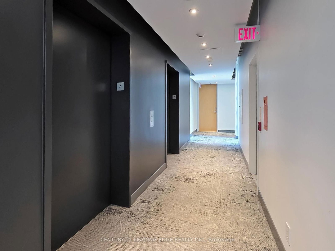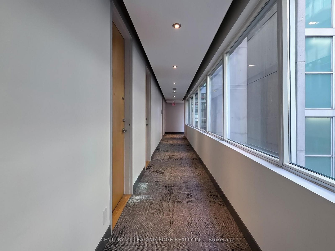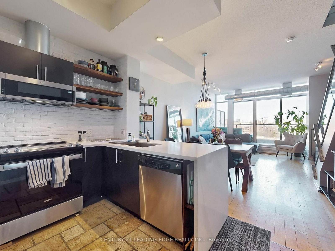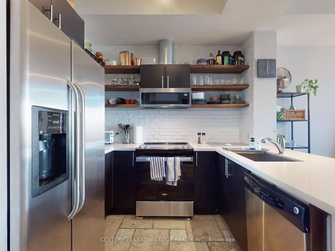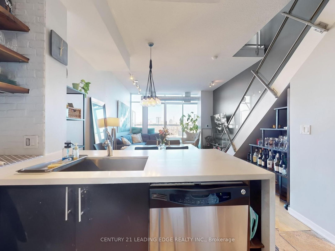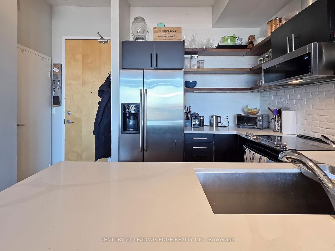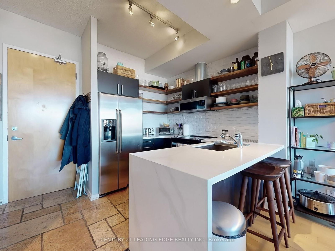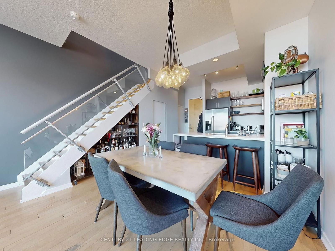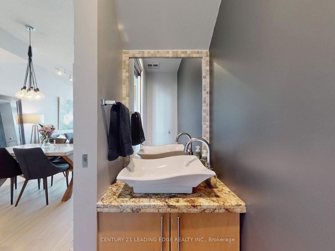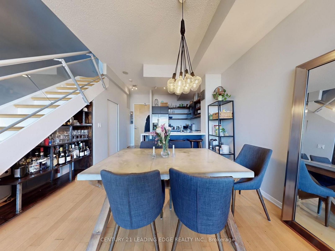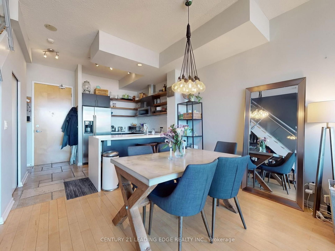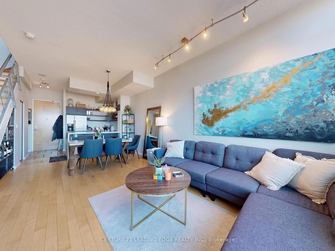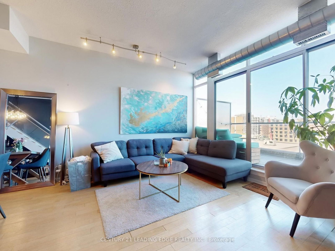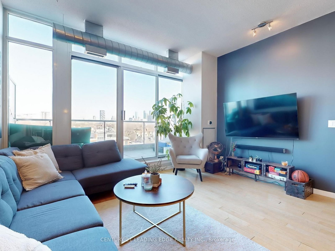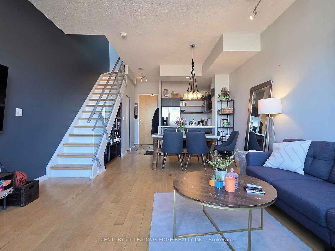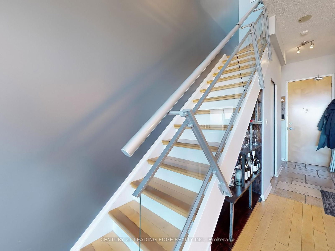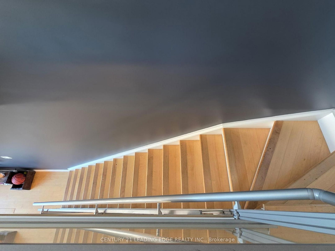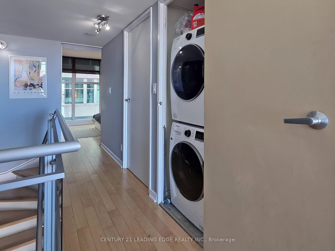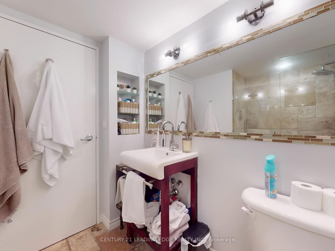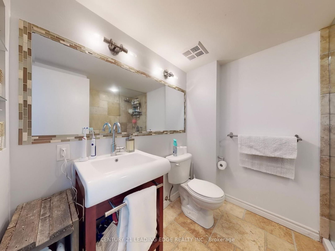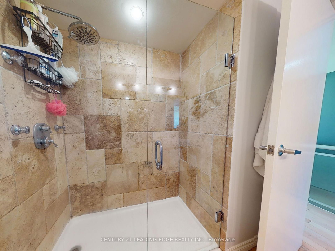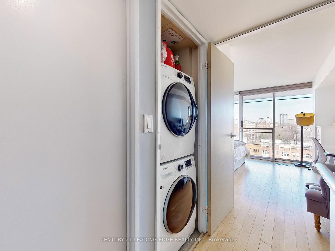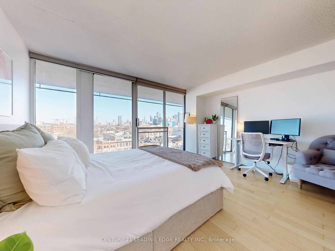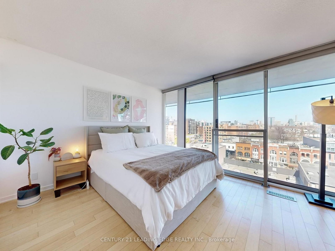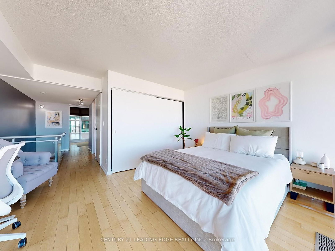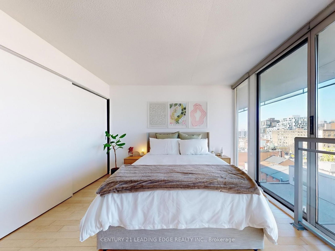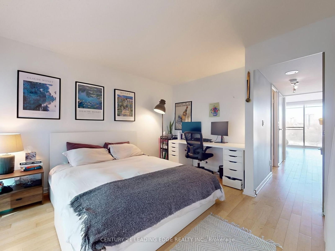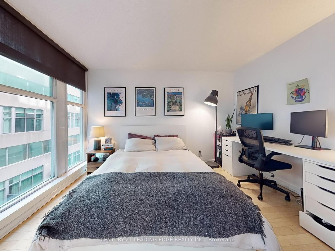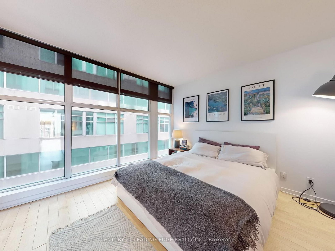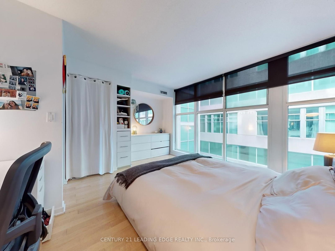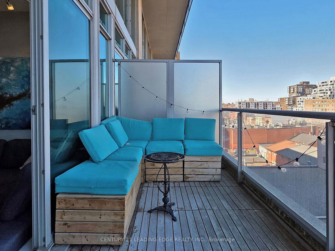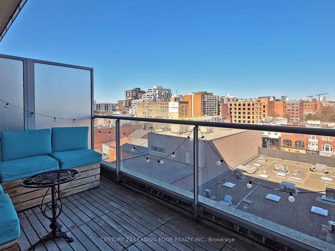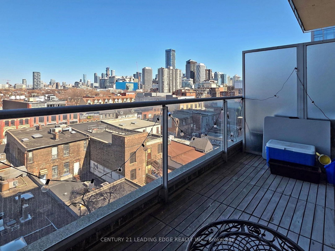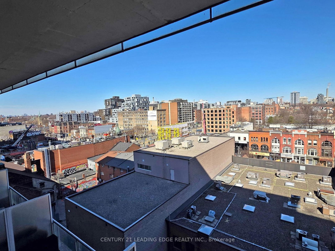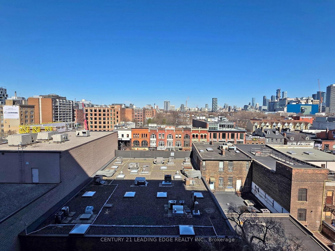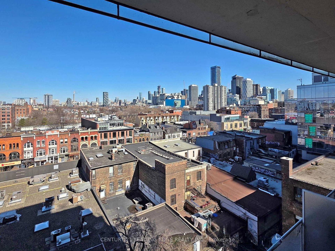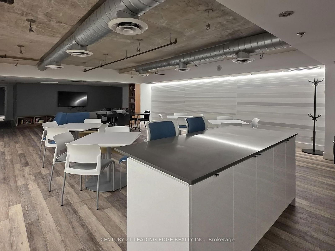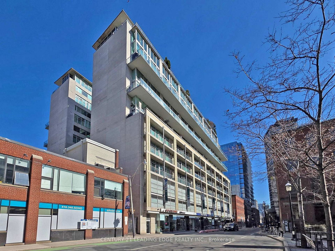722 - 388 Richmond St W
Listing History
Unit Highlights
Ownership Type:
Condominium
Property Type:
Soft Loft
Maintenance Fees:
$981/mth
Taxes:
$4,313 (2024)
Cost Per Sqft:
$998/sqft
Outdoor Space:
Terrace
Locker:
Owned
Exposure:
North
Possession Date:
60/90 days
Laundry:
Upper
Amenities
About this Listing
Modern 2-level condo (7th + 8th floor) w/ 2-bedroom and 2-bathroom in highly sought-after District Lofts. Unobstructed north view of the city skyline! Bright & spacious open-concept layout with floor-to-ceiling windows, granite counters, stainless steel appliances, and a private terrace. Includes a parking and a locker! Located in one of Toronto's most vibrant neighborhoods with a walk score of 99/100! Steps from trendy boutiques, art galleries and a variety of restaurants. Enjoy nearby green spaces and the convenience of easy access to public transit, major highways, and the Entertainment District, home to theaters, sports venues, and nightlife. Perfect for those seeking the best of city living!
ExtrasAll Existing Appliances: Fridge, Stove, Microwave, Dishwasher, Washer & Dryer; All Existing Light Fixtures, All Existing Window Coverings
century 21 leading edge realty inc.MLS® #C12037874
Fees & Utilities
Maintenance Fees
Utility Type
Air Conditioning
Heat Source
Heating
Room Dimensions
Living
Combined with Dining, Walkout To Balcony, hardwood floor
Dining
Combined with Living, Large Window, hardwood floor
Kitchen
Stainless Steel Appliances, Granite Counter, Built-in Microwave
Primary
Windows Floor to Ceiling, hardwood floor, Closet
2nd Bedroom
Windows Floor to Ceiling, hardwood floor, Closet
Similar Listings
Explore Queen West
Commute Calculator
Demographics
Based on the dissemination area as defined by Statistics Canada. A dissemination area contains, on average, approximately 200 – 400 households.
Building Trends At District Lofts
Days on Strata
List vs Selling Price
Offer Competition
Turnover of Units
Property Value
Price Ranking
Sold Units
Rented Units
Best Value Rank
Appreciation Rank
Rental Yield
High Demand
Market Insights
Transaction Insights at District Lofts
| 1 Bed | 1 Bed + Den | 2 Bed | 2 Bed + Den | 3 Bed | |
|---|---|---|---|---|---|
| Price Range | No Data | No Data | $857,000 - $1,265,000 | No Data | No Data |
| Avg. Cost Per Sqft | No Data | No Data | $905 | No Data | No Data |
| Price Range | $2,350 | $3,400 | $3,350 - $3,800 | No Data | No Data |
| Avg. Wait for Unit Availability | 152 Days | 412 Days | 74 Days | 848 Days | 284 Days |
| Avg. Wait for Unit Availability | 111 Days | 353 Days | 87 Days | No Data | No Data |
| Ratio of Units in Building | 30% | 13% | 47% | 8% | 3% |
Market Inventory
Total number of units listed and sold in Queen West
