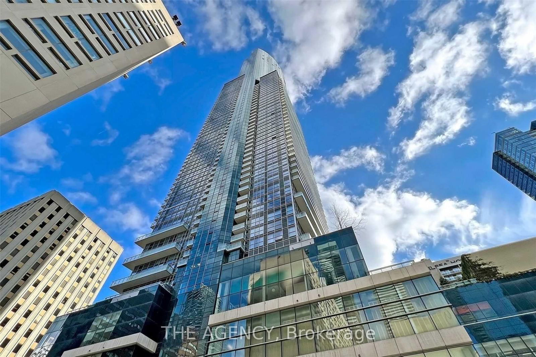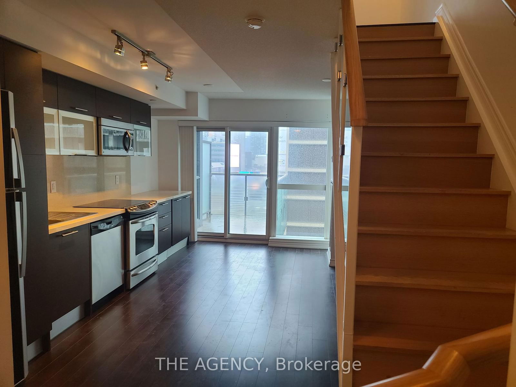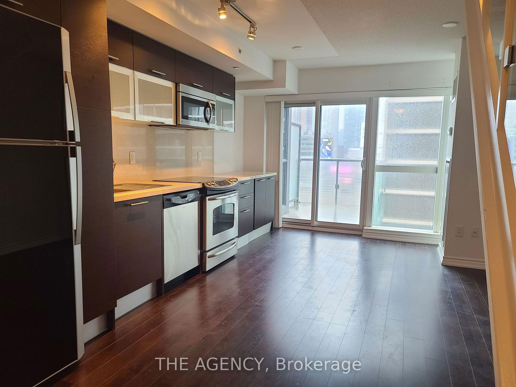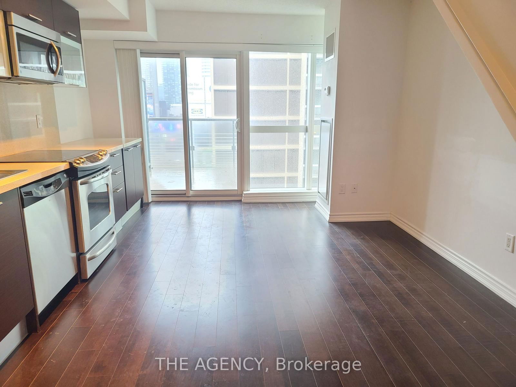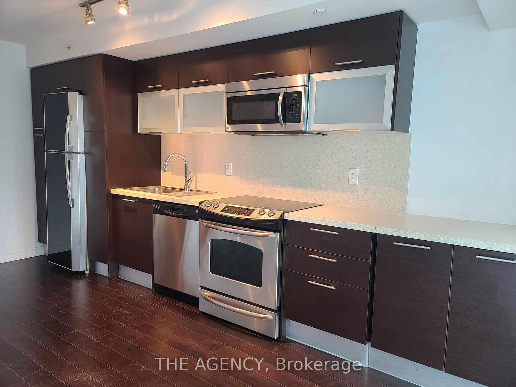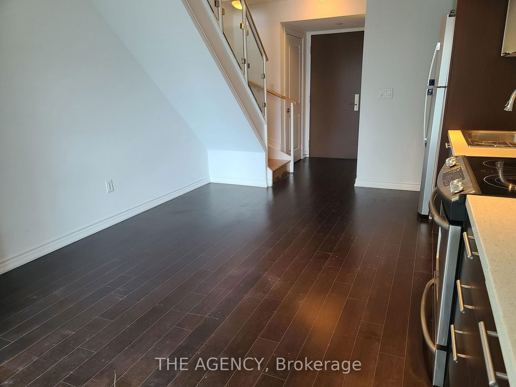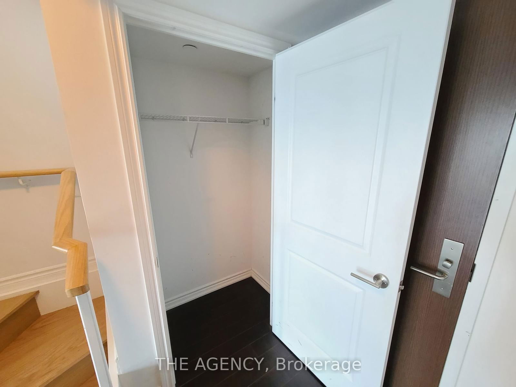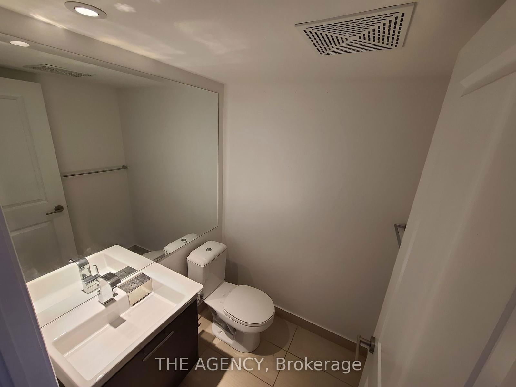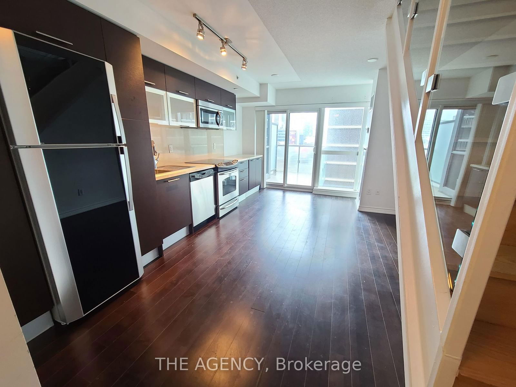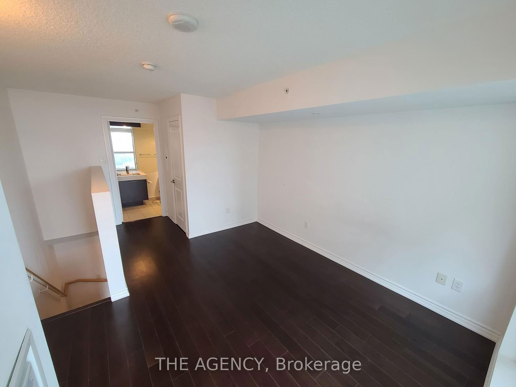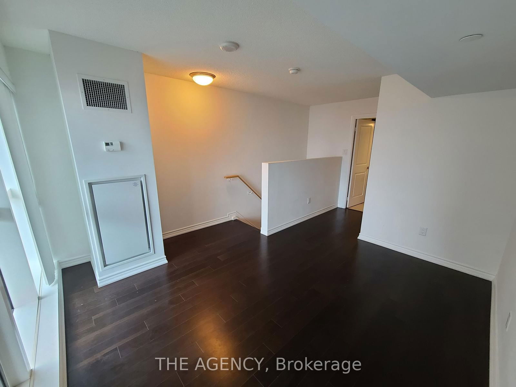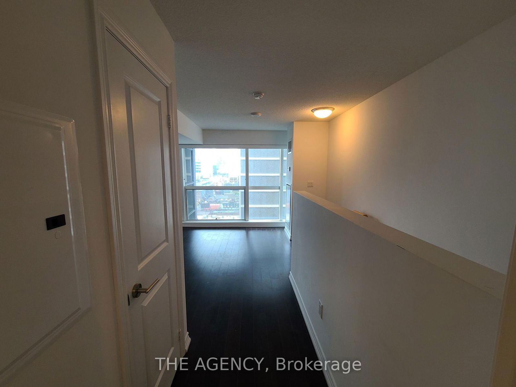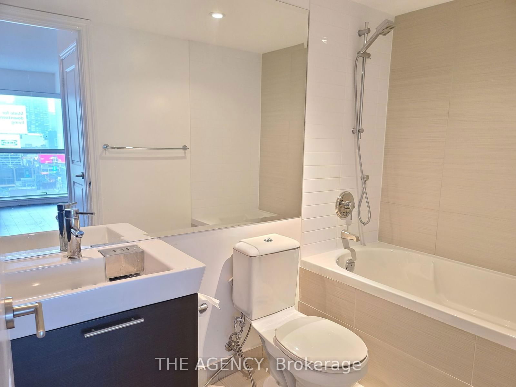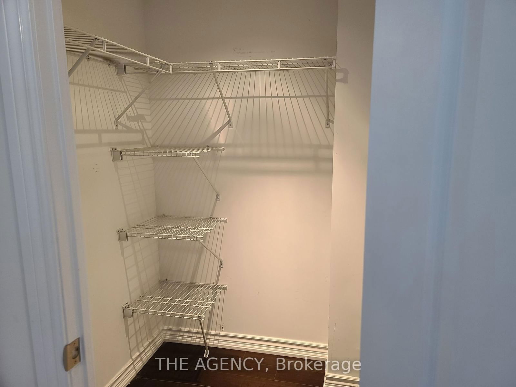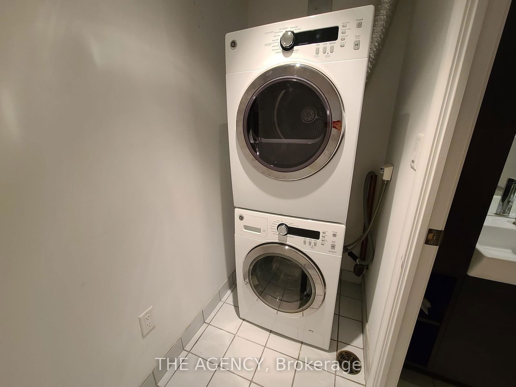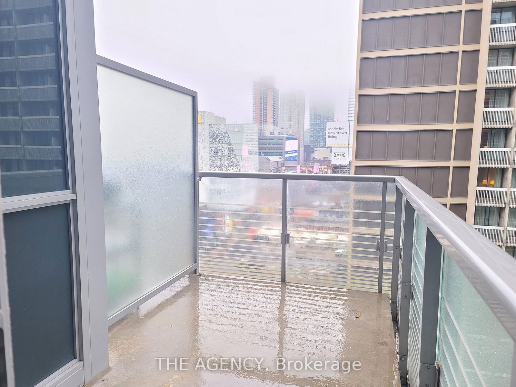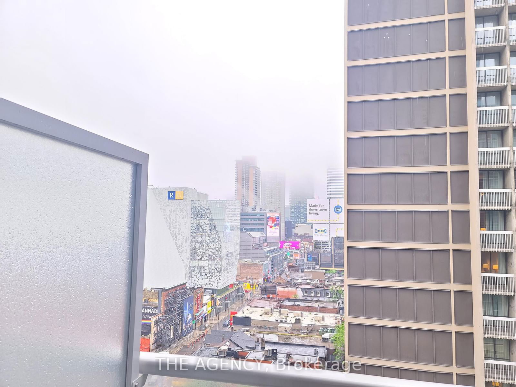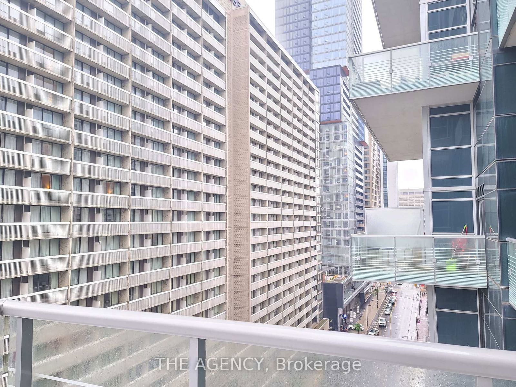711 - 386 Yonge St
Listing History
Unit Highlights
Property Type:
Condo
Possession Date:
May 1, 2025
Lease Term:
1 Year
Utilities Included:
No
Outdoor Space:
Balcony
Furnished:
No
Exposure:
South
Locker:
None
Laundry:
Upper
Amenities
About this Listing
Experience luxury living in this unique, spacious 1-Bedroom loft + 2-Bathrooms in the iconic Aura Condos, right in the heart of downtown Toronto! Offering stunning south city views, this sleek and modern residence features an open-concept kitchen with designer finishes, stainless steel appliances, a large closet, and a private balcony. Aura Condos provide direct access to the PATH and subway, ensuring unmatched convenience. Steps away from top universities, major hospitals, eaton centre, and the financial district, this home is perfect for students, professionals, and medical personnel alike. Enjoy world-class amenities, including a 24-hour concierge, a state of the art gym, guest suites, a game room, a party room, and a rooftop terrace with BBQ facilities. Surrounded by premier shopping, dining, and green spaces, this is truly the best location to live-just move in and enjoy!
ExtrasS/S Appliances: Fridge, Stove, Dishwasher, Microwave w/Hooded Fan, and Washer & Dryer. All Window Blinds and Existing Elf's. *Picture Taken Before the Current Tenant Moved In*
the agencyMLS® #C12049645
Fees & Utilities
Utilities Included
Utility Type
Air Conditioning
Heat Source
Heating
Room Dimensions
Living
Laminate, Combined with Dining, Walkout To Balcony
Dining
Laminate, Combined with Living, 2 Piece Bath
Kitchen
Laminate, Open Concept, Stainless Steel Appliances
Bedroom
Laminate, 4 Piece Ensuite, Large Closet
Similar Listings
Explore Bay Street Corridor
Commute Calculator
Demographics
Based on the dissemination area as defined by Statistics Canada. A dissemination area contains, on average, approximately 200 – 400 households.
Building Trends At Aura
Days on Strata
List vs Selling Price
Offer Competition
Turnover of Units
Property Value
Price Ranking
Sold Units
Rented Units
Best Value Rank
Appreciation Rank
Rental Yield
High Demand
Market Insights
Transaction Insights at Aura
| Studio | 1 Bed | 1 Bed + Den | 2 Bed | 2 Bed + Den | 3 Bed | 3 Bed + Den | |
|---|---|---|---|---|---|---|---|
| Price Range | No Data | $603,000 - $708,000 | $633,000 - $820,000 | $800,000 - $945,000 | $1,045,000 - $1,295,000 | $1,215,000 | No Data |
| Avg. Cost Per Sqft | No Data | $1,131 | $1,003 | $1,074 | $1,087 | $1,108 | No Data |
| Price Range | No Data | $2,100 - $4,500 | $2,400 - $3,850 | $3,000 - $4,600 | $3,400 - $5,800 | $1,700 - $5,775 | $5,600 |
| Avg. Wait for Unit Availability | No Data | 31 Days | 25 Days | 19 Days | 32 Days | 98 Days | 2135 Days |
| Avg. Wait for Unit Availability | No Data | 8 Days | 8 Days | 6 Days | 12 Days | 31 Days | 560 Days |
| Ratio of Units in Building | 1% | 20% | 24% | 32% | 19% | 6% | 1% |
Market Inventory
Total number of units listed and leased in Bay Street Corridor
