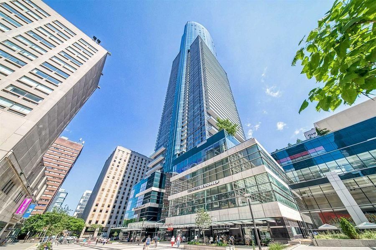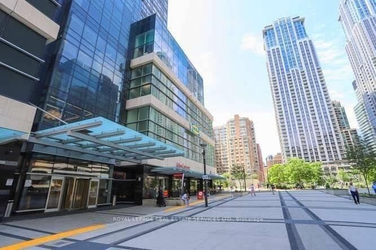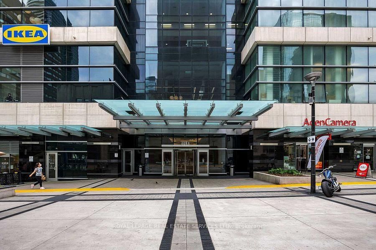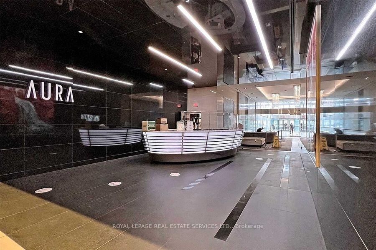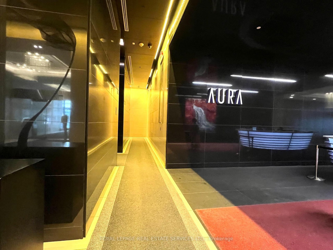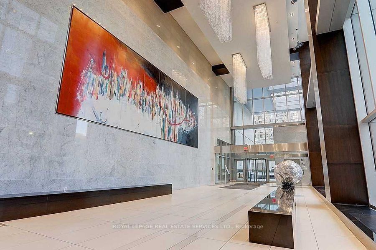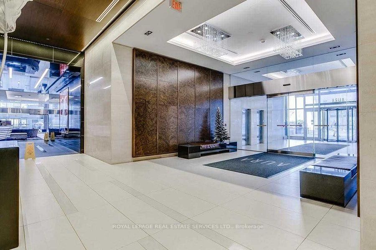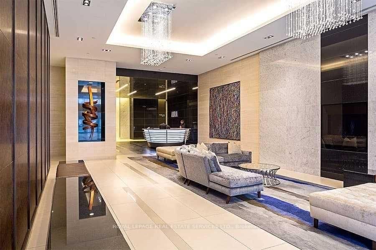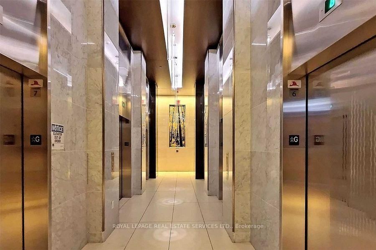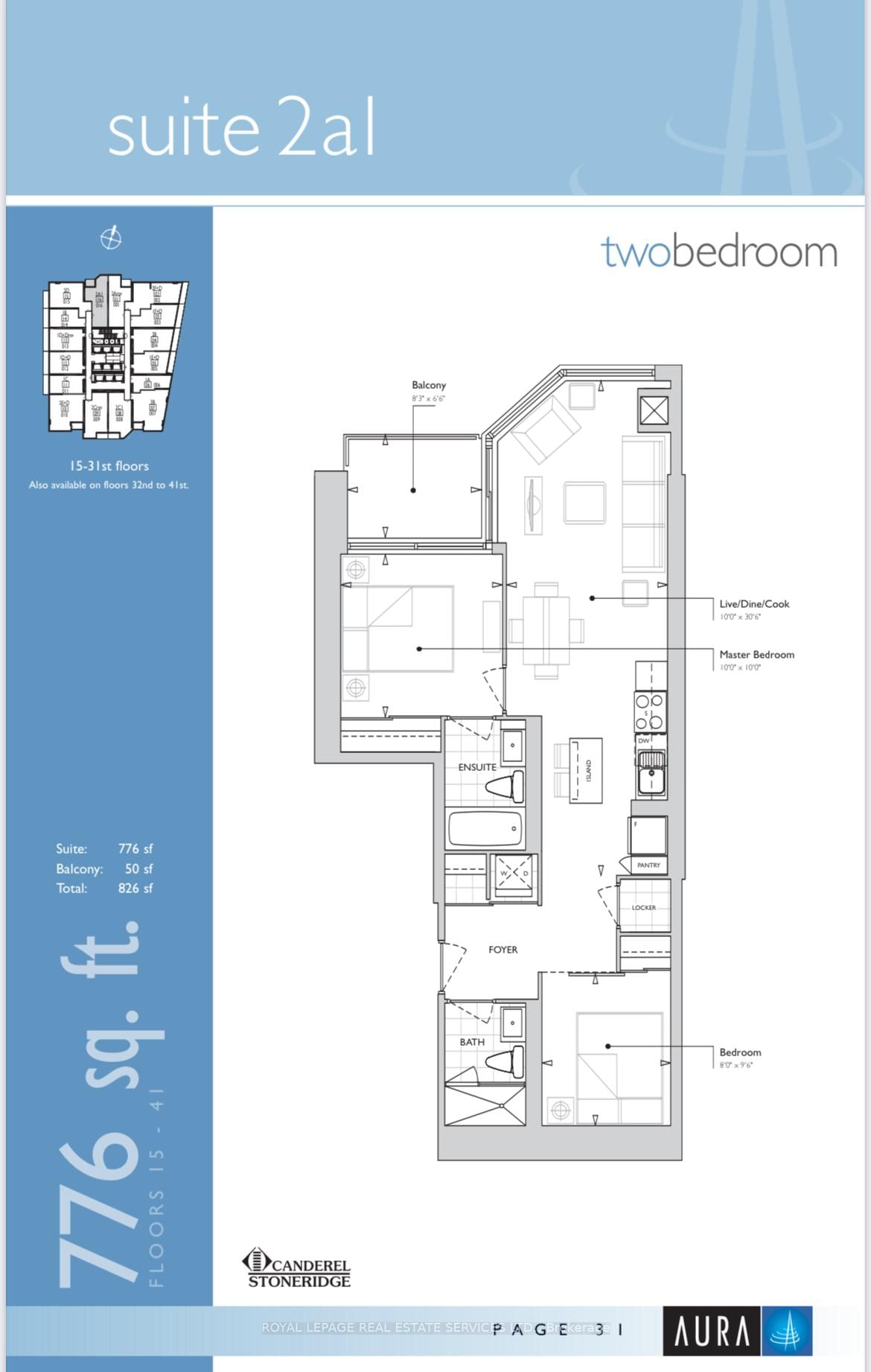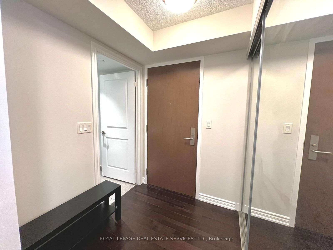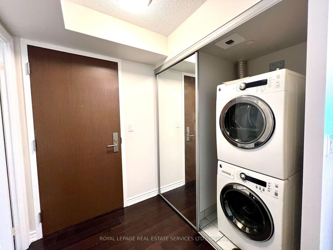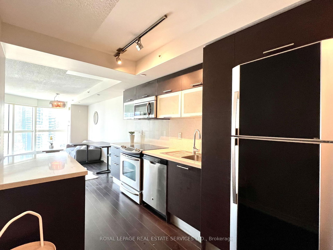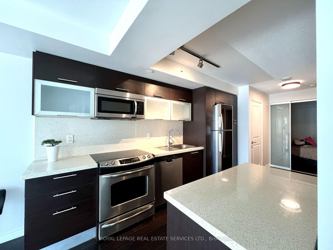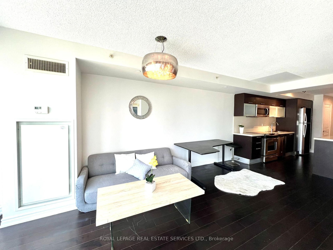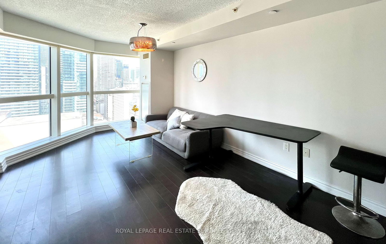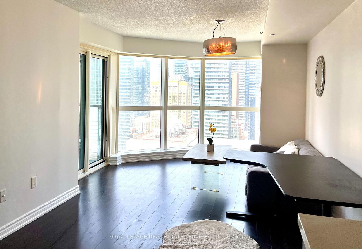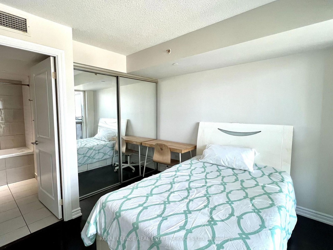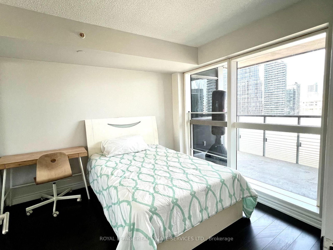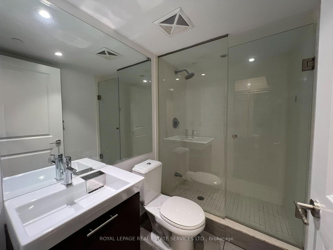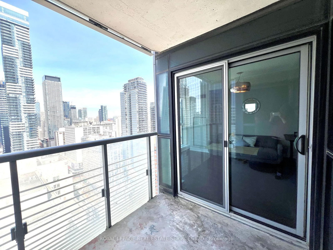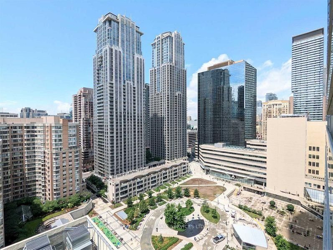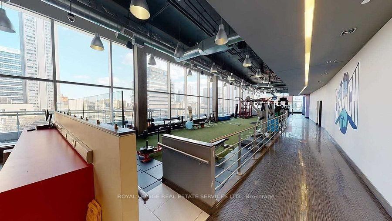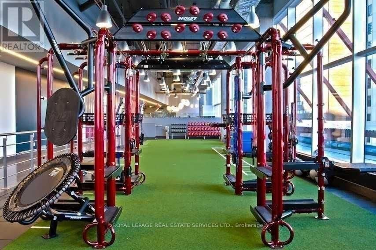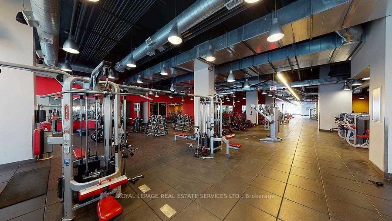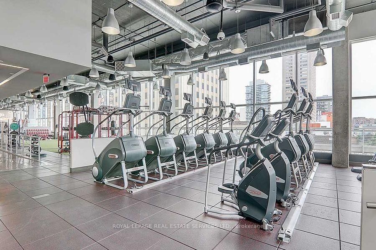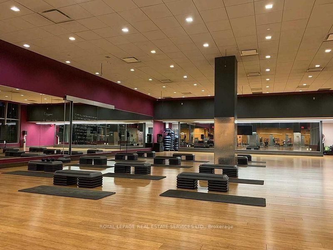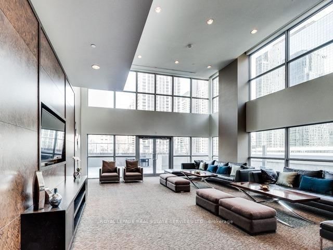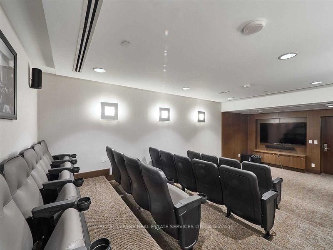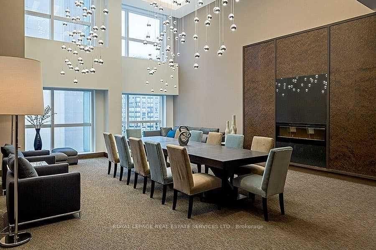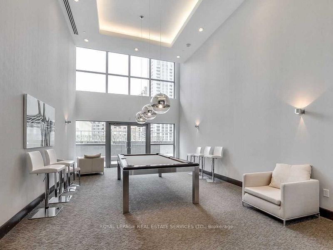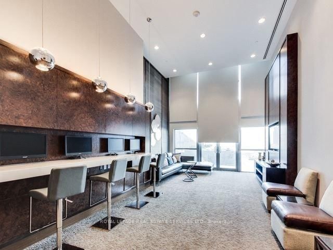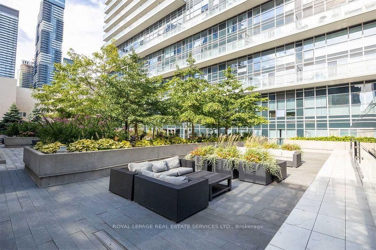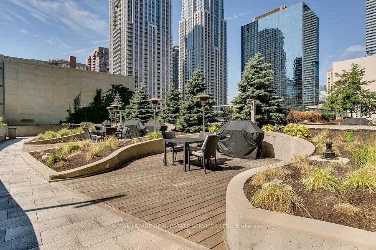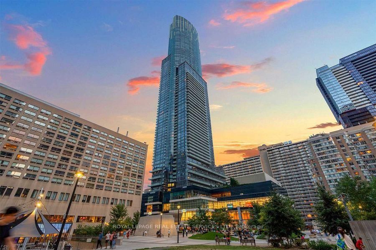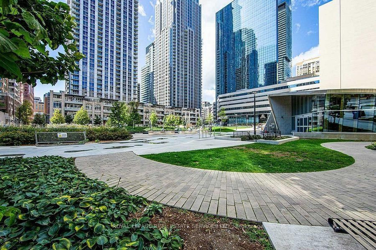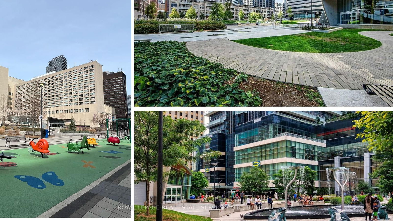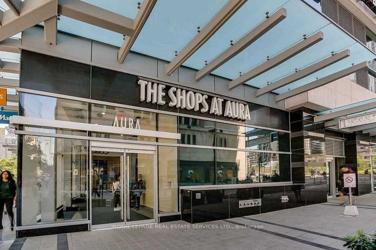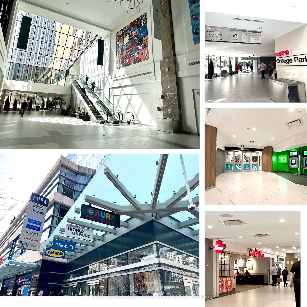2516 - 386 Yonge St
Listing History
Unit Highlights
Property Type:
Condo
Maintenance Fees:
$700/mth
Taxes:
$4,678 (2025)
Cost Per Sqft:
$902/sqft
Outdoor Space:
Balcony
Locker:
None
Exposure:
North
Possession Date:
Immediately/TBA
Amenities
About this Listing
Experience Luxury Living At Iconic Building Aura Condo In The Heart Of Toronto! This Gorgeous Condo Offers 2 Beds + 2 Full Baths With 1 Parking Spot, An Unobstructed City View, and Overlooks A 3-Acre Park! This Condo with a Private Entrance at the End of Hallway, It Features A Modern Open-Concept Design With Fresh Painted, A Spacious & Very Practical Layout (776 Sq Ft + 50 Sq Ft Balcony) With 2 Split Bedrooms, A Primary Bedroom With 4pcs Ensuite, The Contemporary Kitchen Is Equipped With S. S. Appliances, Quartz Countertops, and A Movable Central Island. 9' Ceilings, Floor-To-Ceiling Windows That Bring In Plenty Of Natural Light. This Unit Is Perfect For Those Seeking An Elegant Living & Modern Lifestyle In The Heart Of The City! Enjoy World-Class Amenities Including A 40,000 Sf Fitness Center, Billiards Room, Video Games Lounge, Cyber Lounge, Theater Room, Party Room, Private Dining Room, Rooftop Garden With BBQ, Outdoor Patio, Guest Suite, 24 Hours Concierge and More. Adjacent To Park With Playground Area and Winter Skating Rink. Excellent Location With 98 Walk Score! Indoor Direct Access To Path, Subway, Shopping Centre, 24Hr Metro, IKEA, Marshall, Banks, Restaurants, Food Court, Cafes and Much More! Steps Away From Ryerson University, U Of T, Eaton Centre, Dundas Square, Hospitals, City Hall, Financial District, Higher Ground Health Centre and Entertainment Center!
ExtrasFridge, Stove, Dishwasher, Microwave W/Hood Fan, Stacked Washer & Dryer, Existing Light Fixtures. 1 Parking.
royal lepage real estate services ltd.MLS® #C12038860
Fees & Utilities
Maintenance Fees
Utility Type
Air Conditioning
Heat Source
Heating
Room Dimensions
Living
Combined with Dining, Walkout To Balcony, Windows Floor to Ceiling
Dining
Combined with Living, Open Concept
Kitchen
Modern Kitchen, Open Concept
Primary
4 Piece Ensuite, Double Closet, Windows Floor to Ceiling
2nd Bedroom
Closet
Similar Listings
Explore Bay Street Corridor
Commute Calculator
Demographics
Based on the dissemination area as defined by Statistics Canada. A dissemination area contains, on average, approximately 200 – 400 households.
Building Trends At Aura
Days on Strata
List vs Selling Price
Offer Competition
Turnover of Units
Property Value
Price Ranking
Sold Units
Rented Units
Best Value Rank
Appreciation Rank
Rental Yield
High Demand
Market Insights
Transaction Insights at Aura
| Studio | 1 Bed | 1 Bed + Den | 2 Bed | 2 Bed + Den | 3 Bed | 3 Bed + Den | |
|---|---|---|---|---|---|---|---|
| Price Range | No Data | $603,000 - $708,000 | $633,000 - $820,000 | $800,000 - $945,000 | $1,045,000 - $1,295,000 | $1,215,000 | No Data |
| Avg. Cost Per Sqft | No Data | $1,131 | $1,003 | $1,074 | $1,087 | $1,108 | No Data |
| Price Range | No Data | $2,100 - $4,500 | $2,400 - $3,850 | $3,000 - $4,600 | $3,400 - $5,800 | $1,700 - $5,775 | $5,600 |
| Avg. Wait for Unit Availability | No Data | 31 Days | 25 Days | 19 Days | 32 Days | 98 Days | 2135 Days |
| Avg. Wait for Unit Availability | No Data | 8 Days | 8 Days | 6 Days | 12 Days | 31 Days | 560 Days |
| Ratio of Units in Building | 1% | 20% | 24% | 32% | 19% | 6% | 1% |
Market Inventory
Total number of units listed and sold in Bay Street Corridor
