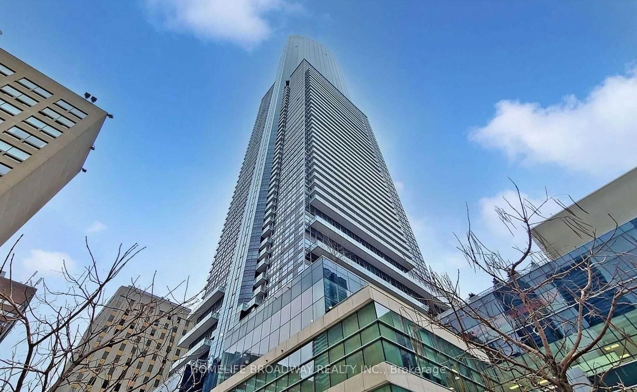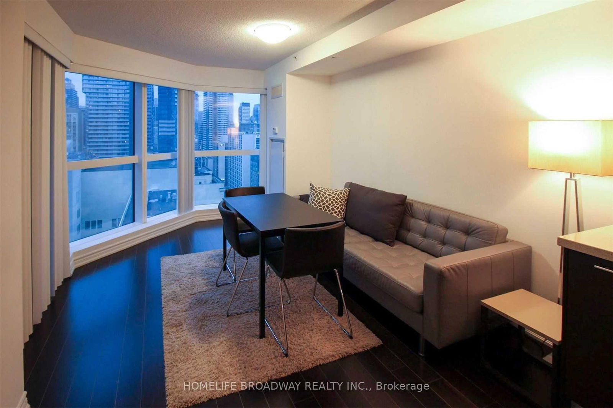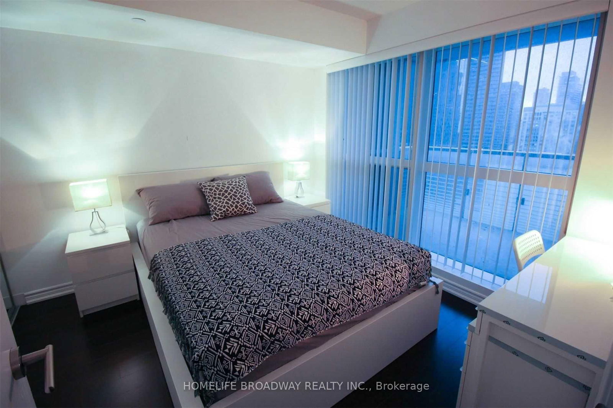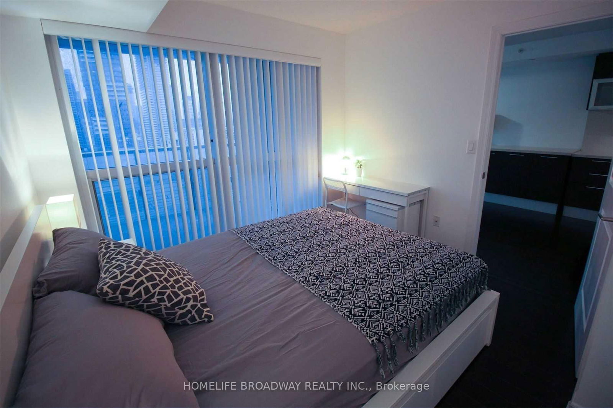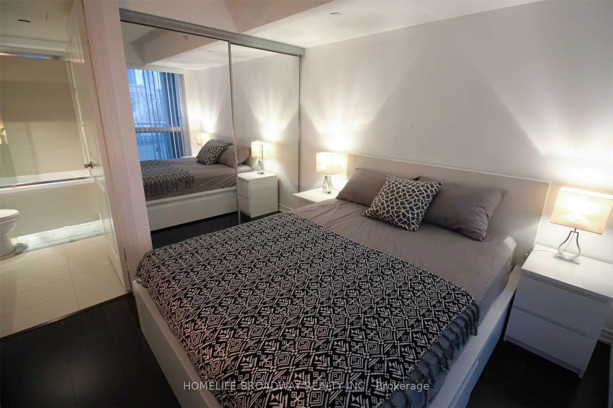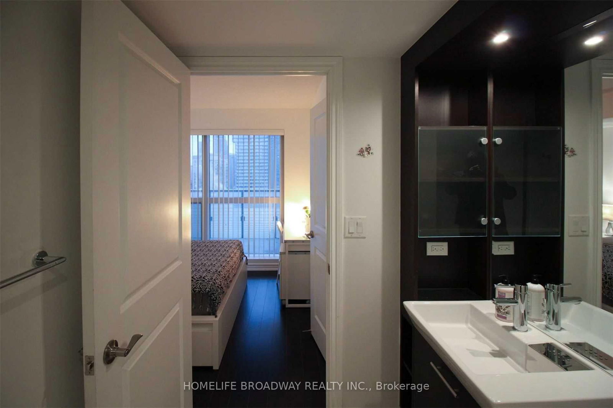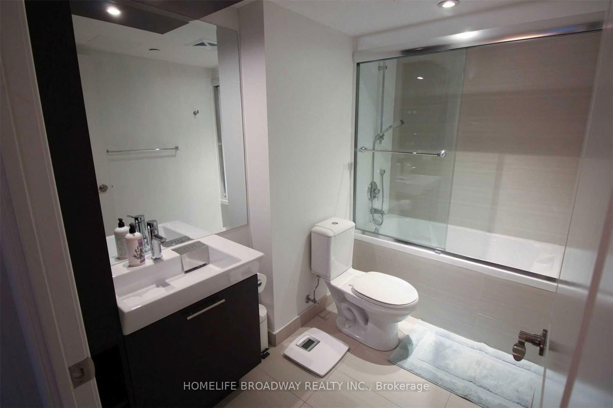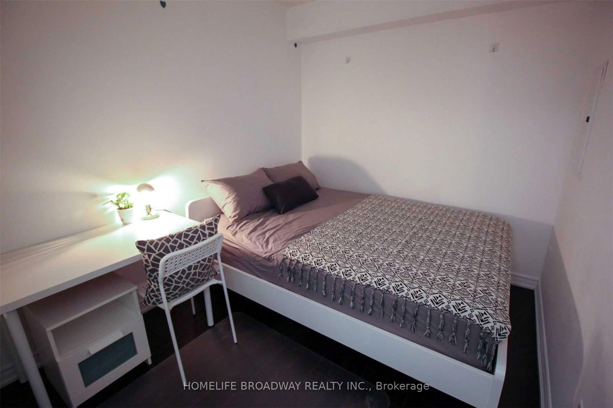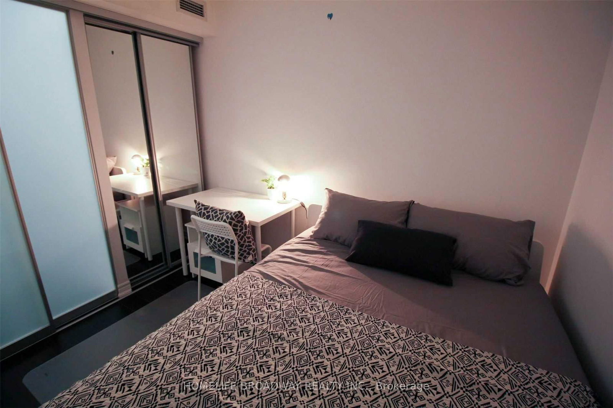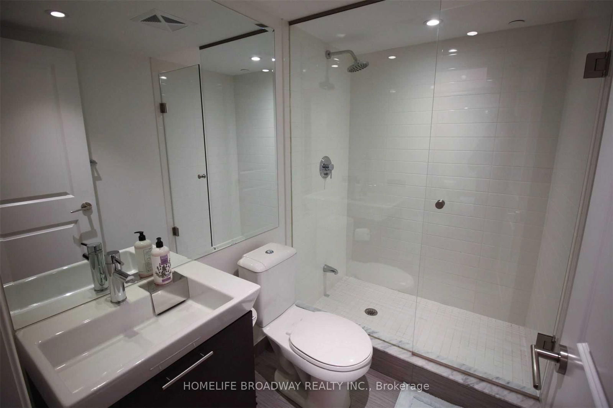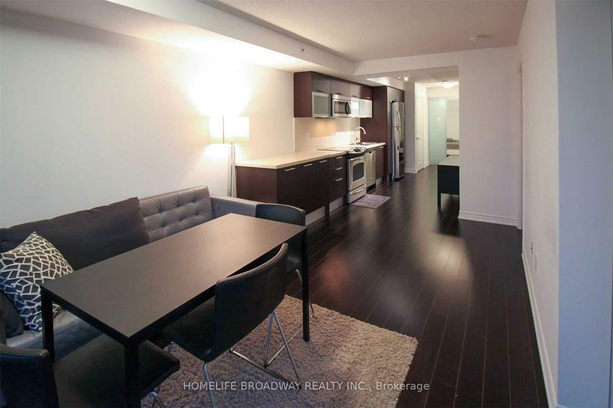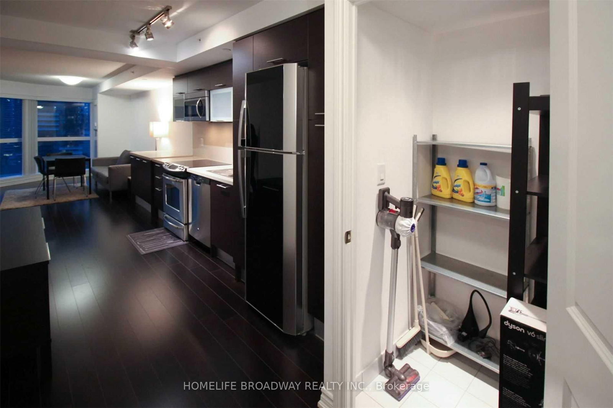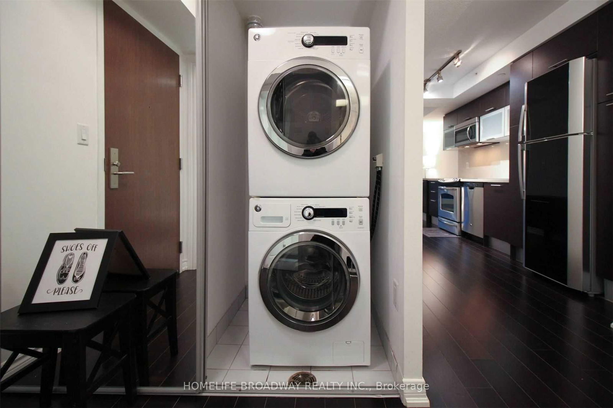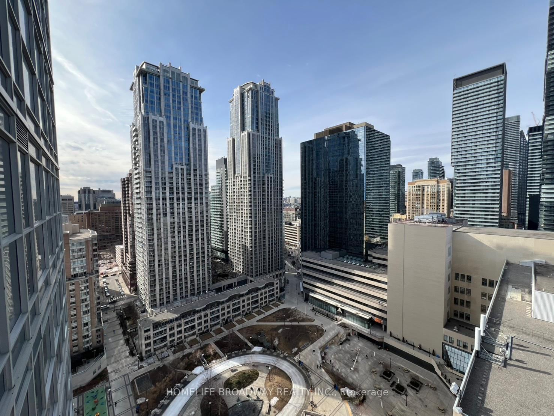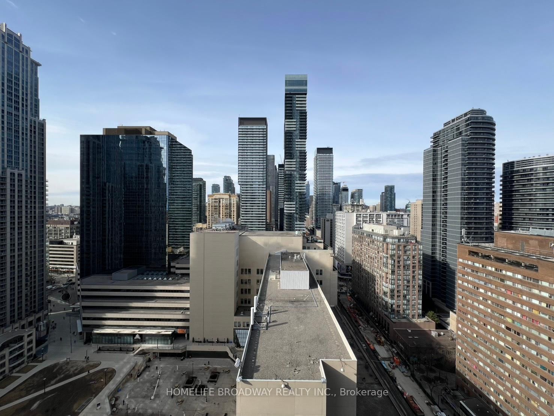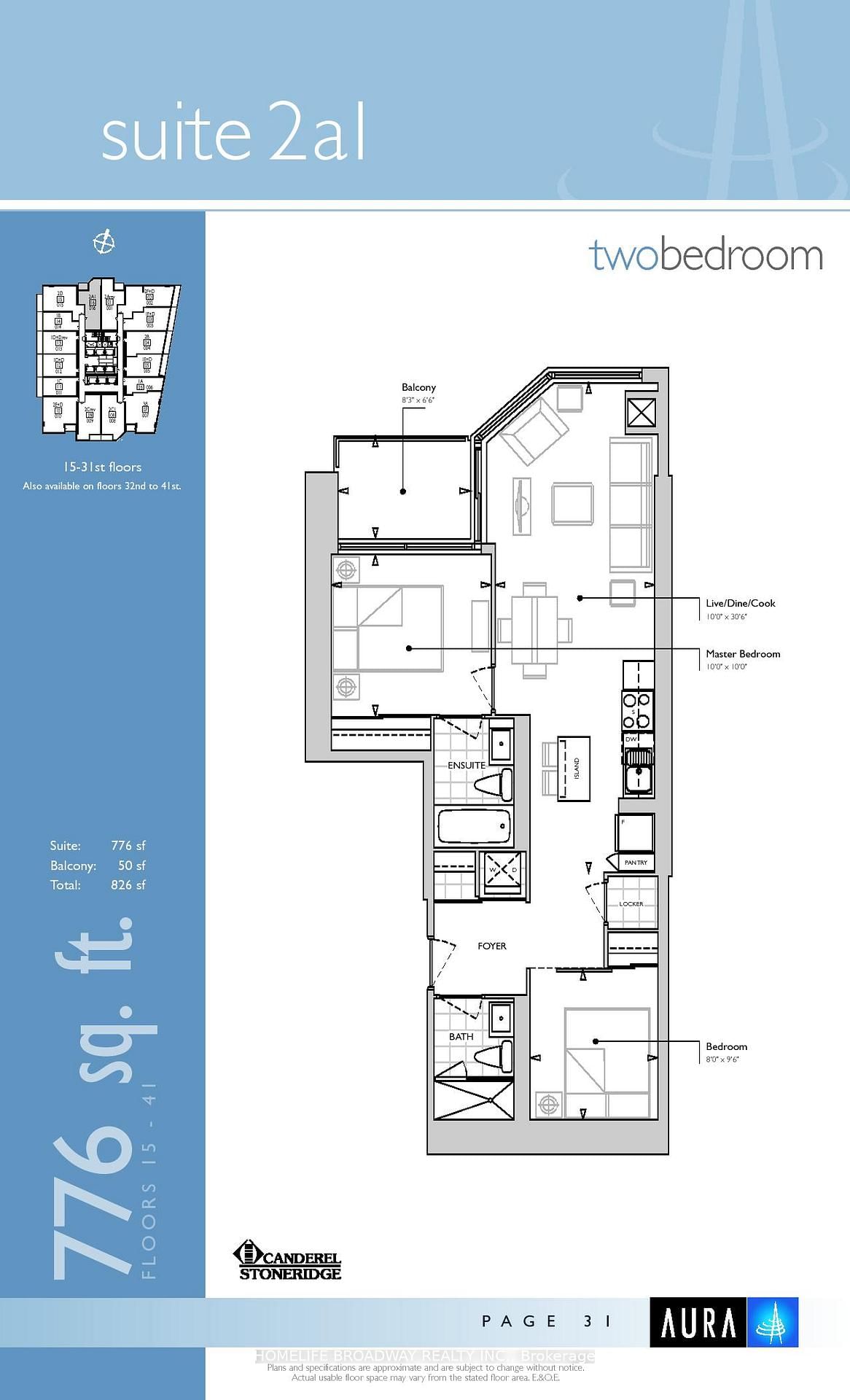2216 - 386 Yonge St
Listing History
Unit Highlights
Property Type:
Condo
Possession Date:
May 15, 2025
Lease Term:
1 Year
Utilities Included:
No
Outdoor Space:
Balcony
Furnished:
Yes
Exposure:
North
Locker:
Owned
Laundry:
Main
Amenities
About this Listing
A "Must-See" Fully Furnished 2-Bed, 2-Bath Unit with an En-Suite Storage Room and 1 Underground Locker in a Prime Toronto Location. Showcasing an Open-Concept Layout, Modern Finishes, and Floor-to-Ceiling Windows that Fill the Space with Natural Light. Enjoy Direct Access to the Subway, IKEA, Retail Shops, and Restaurants. Conveniently Located Within Walking Distance to U of T, TMU, OCAD, Bank, Farm Boy, Metro, LCBO, Eaton Centre, the Financial District, and more. Experience Ultimate Convenience and the Dynamic Energy of Downtown Living Right at Your Doorstep.
ExtrasEquipped with Kitchen Appliances (Dishwasher, Fridge, Stove, and O/H Microwave) and Laundry Appliances (Washer and Dryer). Also included are Queen Size Simmons Beautyrest Mattresses with Bed Frames, Night Tables, Desks, Cabinets, Chairs, Sofa, Media Console, Dining Table with Chairs, Table and Floor Lamps, Pillows, Duvets, Kitchen Accessories and Utensils, and Professional cleaning before possession.
homelife broadway realty inc.MLS® #C12040103
Fees & Utilities
Utilities Included
Utility Type
Air Conditioning
Heat Source
Heating
Room Dimensions
Living
Open Concept, Walkout To Balcony, Laminate
Dining
Open Concept, Combined with Kitchen, Laminate
Kitchen
Granite Counter, Combined with Dining, Laminate
Primary
Closet, Ensuite Bath, Laminate
2nd Bedroom
Closet, Sliding Doors, Laminate
Similar Listings
Explore Bay Street Corridor
Commute Calculator
Demographics
Based on the dissemination area as defined by Statistics Canada. A dissemination area contains, on average, approximately 200 – 400 households.
Building Trends At Aura
Days on Strata
List vs Selling Price
Offer Competition
Turnover of Units
Property Value
Price Ranking
Sold Units
Rented Units
Best Value Rank
Appreciation Rank
Rental Yield
High Demand
Market Insights
Transaction Insights at Aura
| Studio | 1 Bed | 1 Bed + Den | 2 Bed | 2 Bed + Den | 3 Bed | 3 Bed + Den | |
|---|---|---|---|---|---|---|---|
| Price Range | No Data | $603,000 - $708,000 | $633,000 - $820,000 | $800,000 - $945,000 | $1,045,000 - $1,295,000 | $1,215,000 | No Data |
| Avg. Cost Per Sqft | No Data | $1,131 | $1,003 | $1,074 | $1,087 | $1,108 | No Data |
| Price Range | No Data | $2,100 - $4,500 | $2,400 - $3,850 | $3,000 - $4,600 | $3,400 - $5,800 | $1,700 - $5,775 | $5,600 |
| Avg. Wait for Unit Availability | No Data | 31 Days | 25 Days | 19 Days | 32 Days | 98 Days | 2135 Days |
| Avg. Wait for Unit Availability | No Data | 8 Days | 8 Days | 6 Days | 12 Days | 31 Days | 560 Days |
| Ratio of Units in Building | 1% | 20% | 24% | 32% | 19% | 6% | 1% |
Market Inventory
Total number of units listed and leased in Bay Street Corridor
