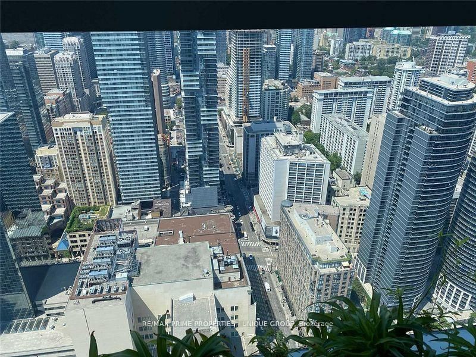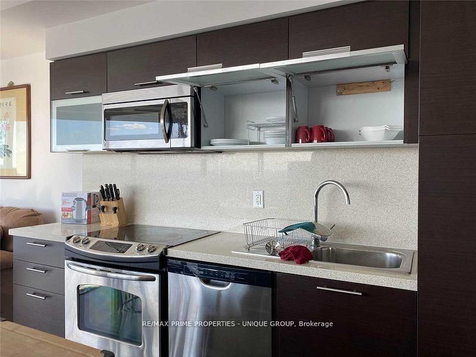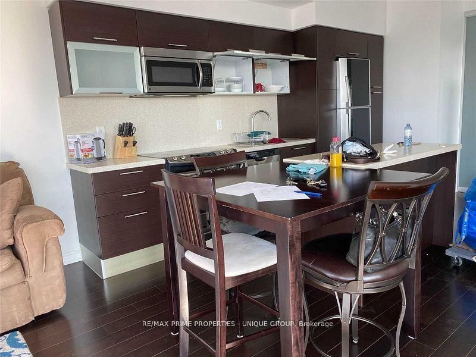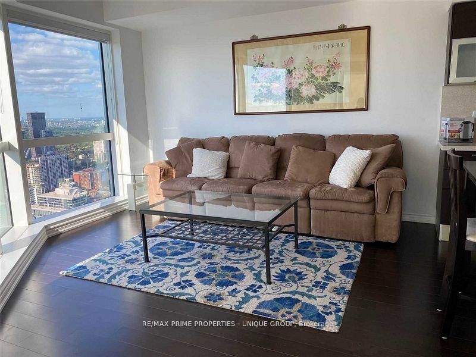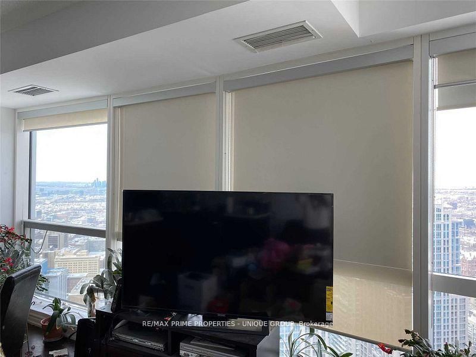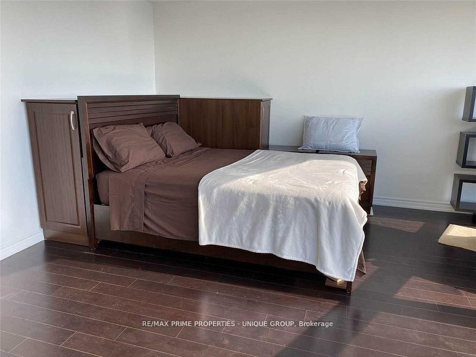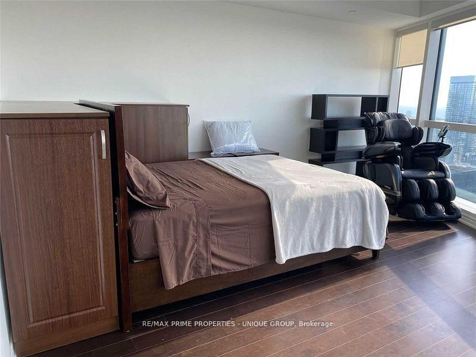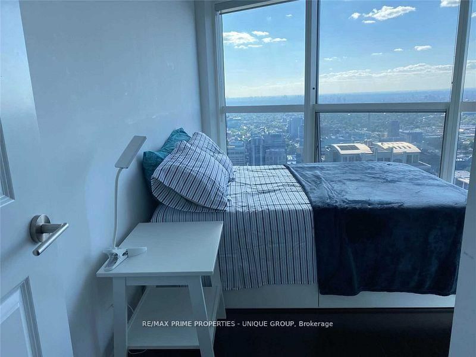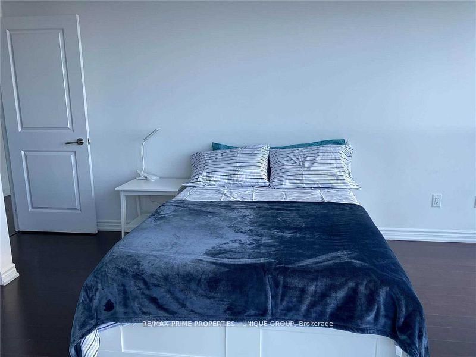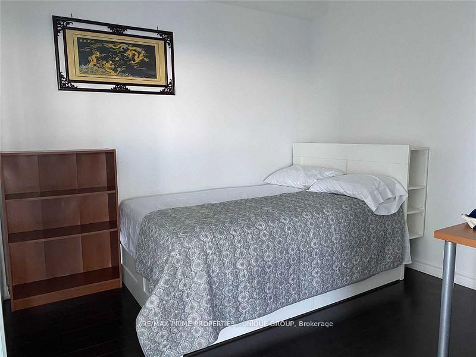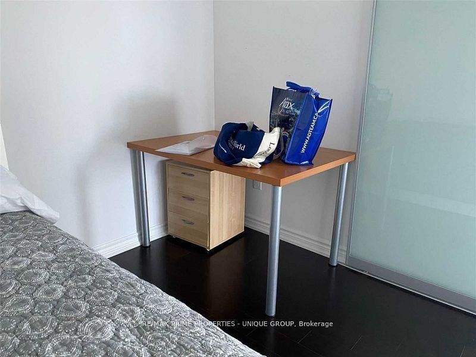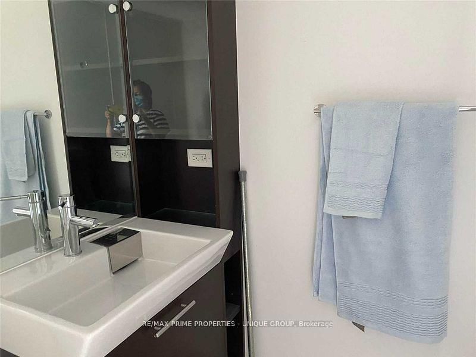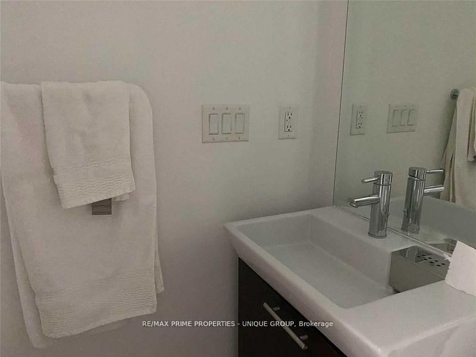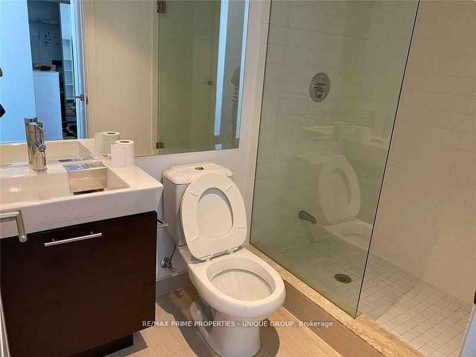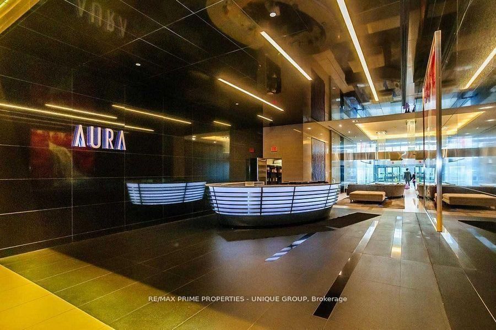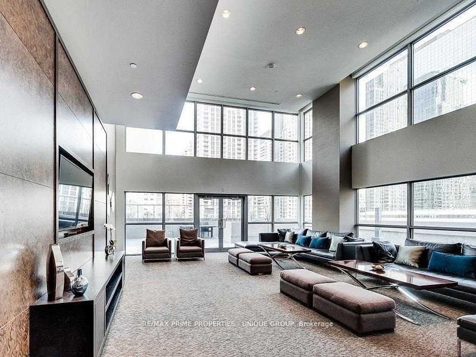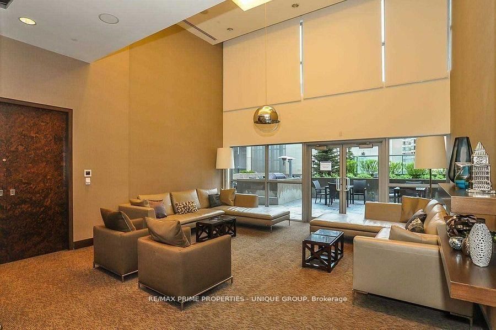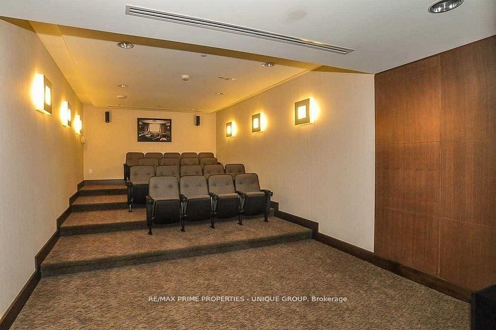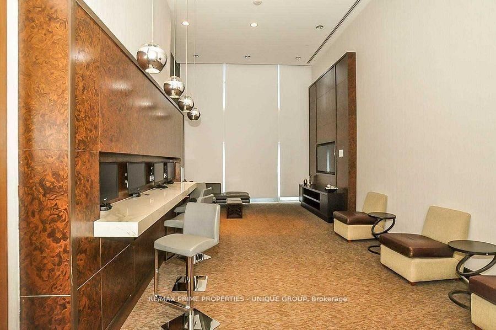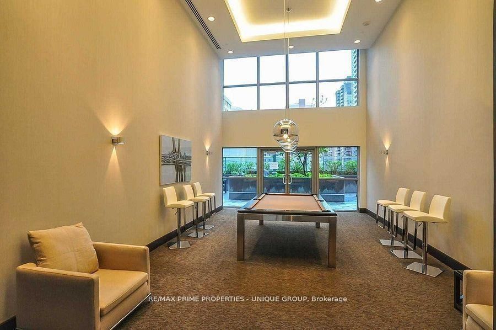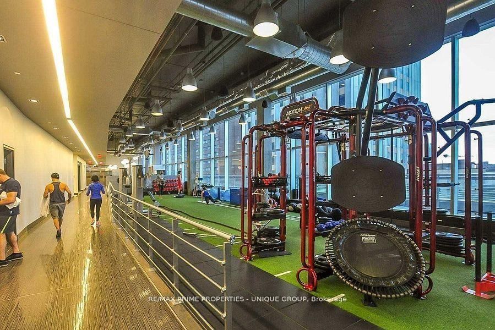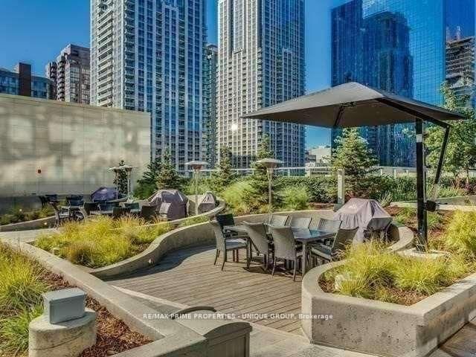5316 - 386 Yonge St
Listing History
Unit Highlights
Property Type:
Condo
Maintenance Fees:
$980/mth
Taxes:
$7,711 (2025)
Cost Per Sqft:
$954/sqft
Outdoor Space:
None
Locker:
None
Exposure:
North West
Possession Date:
March 15, 2025
Laundry:
Main
Amenities
About this Listing
Prime Downtown "Aura" At College Park. Approx.: 1,320 Sq. Ft. Large 3 Bedrooms, 2 Full Washrooms Nw Corner Nice View Of Lake & City, Kit Open Concept, Engineered Wood Floors Throughout, Direct Access To Subway, Banks Shopping, Steps To Ryerson, Hospitals, U Of T, Dental School, City Hall, Eaton Centre & Financial District. **EXTRAS** Fridge, Stove, B/I Dishwasher. B/I Microwave , Washer & Dryer. , All Roller Blinds, & 5 Extra Black Out Roller Blinds. All Light Fixtures & 2 Chandeliers Lights.
ExtrasFridge , Stove, Dishwasher, Microwave. Wash & Dryer, all window covering ,.Central Air Conditioning, Common Elements, building insurance , Heat, Water all included.
re/max prime properties - unique groupMLS® #C11989774
Fees & Utilities
Maintenance Fees
Utility Type
Air Conditioning
Heat Source
Heating
Room Dimensions
Foyer
Laminate, Closet
Living
Laminate, Combined with Dining, Nw View
Dining
Laminate, Combined with Living, Nw View
Kitchen
Laminate, Granite Counter, Breakfast Bar
Primary
Double Closet, Ensuite Bath, West View
2nd Bedroom
Large Closet, West View
3rd Bedroom
Laminate, Sliding Doors, Closet
Similar Listings
Explore Bay Street Corridor
Commute Calculator
Demographics
Based on the dissemination area as defined by Statistics Canada. A dissemination area contains, on average, approximately 200 – 400 households.
Building Trends At Aura
Days on Strata
List vs Selling Price
Offer Competition
Turnover of Units
Property Value
Price Ranking
Sold Units
Rented Units
Best Value Rank
Appreciation Rank
Rental Yield
High Demand
Market Insights
Transaction Insights at Aura
| Studio | 1 Bed | 1 Bed + Den | 2 Bed | 2 Bed + Den | 3 Bed | 3 Bed + Den | |
|---|---|---|---|---|---|---|---|
| Price Range | No Data | $603,000 - $708,000 | $633,000 - $820,000 | $800,000 - $945,000 | $1,045,000 - $1,295,000 | $1,215,000 | No Data |
| Avg. Cost Per Sqft | No Data | $1,131 | $1,003 | $1,074 | $1,087 | $1,108 | No Data |
| Price Range | No Data | $2,100 - $4,500 | $2,400 - $3,850 | $3,000 - $4,600 | $3,400 - $5,800 | $1,700 - $5,775 | $5,600 |
| Avg. Wait for Unit Availability | No Data | 31 Days | 25 Days | 19 Days | 32 Days | 98 Days | 2135 Days |
| Avg. Wait for Unit Availability | No Data | 8 Days | 8 Days | 6 Days | 12 Days | 31 Days | 560 Days |
| Ratio of Units in Building | 1% | 20% | 24% | 32% | 19% | 6% | 1% |
Market Inventory
Total number of units listed and sold in Bay Street Corridor
