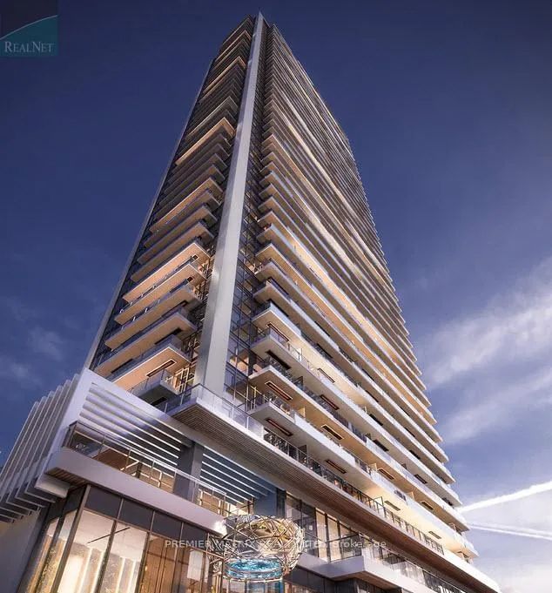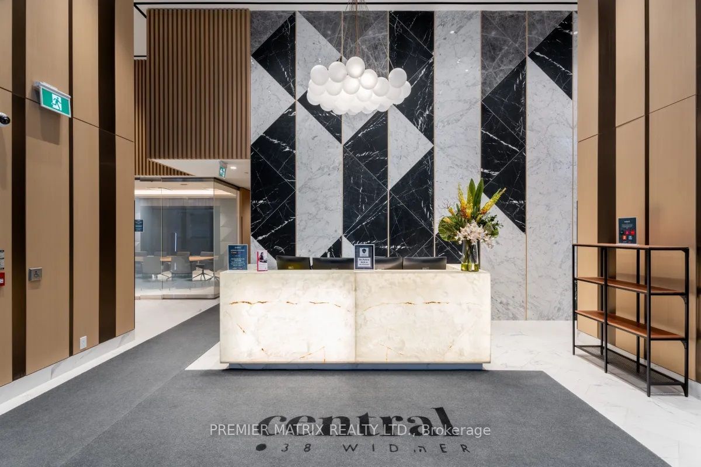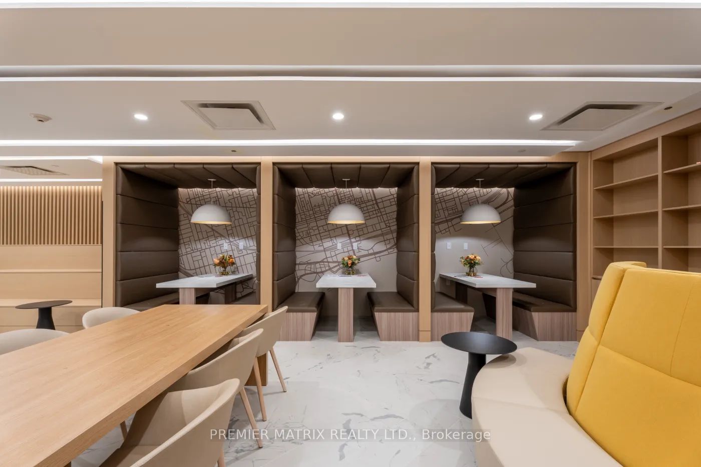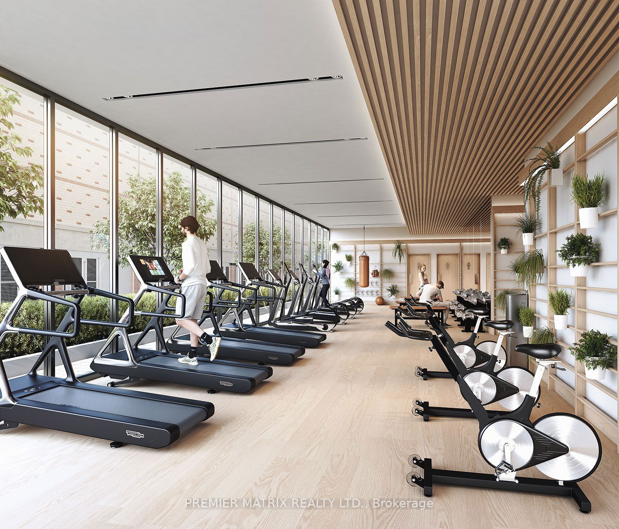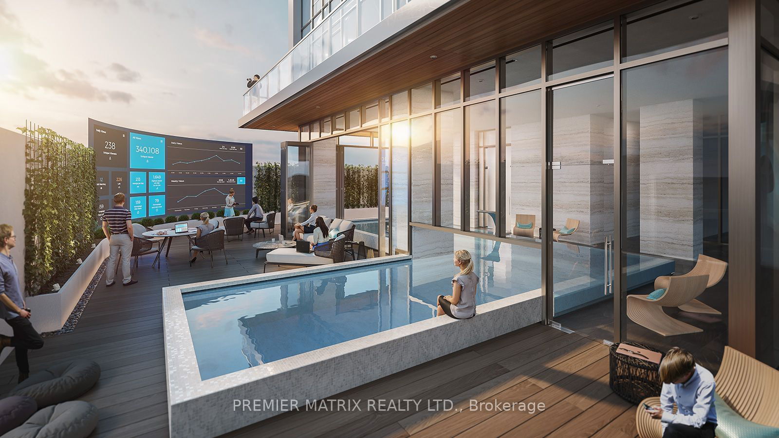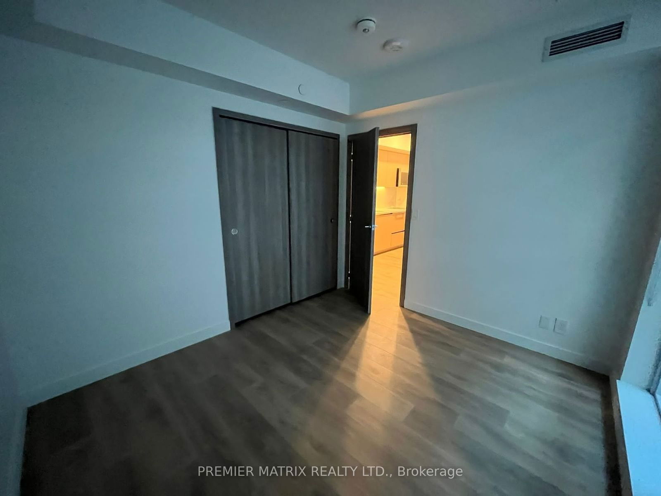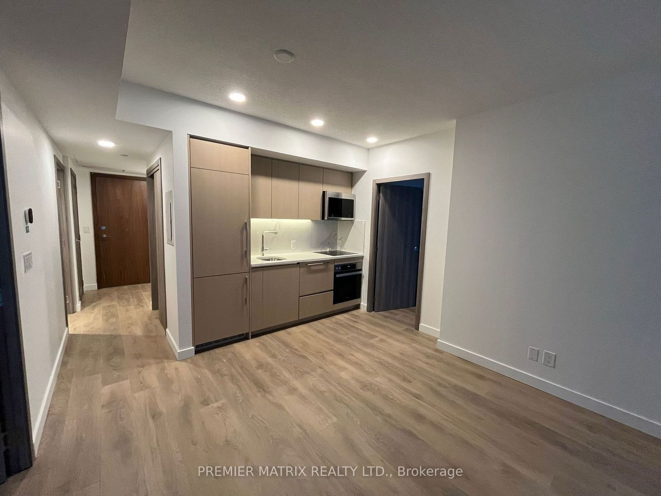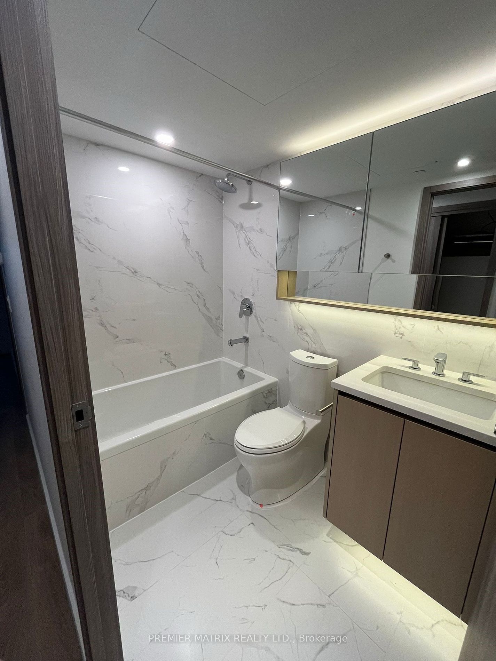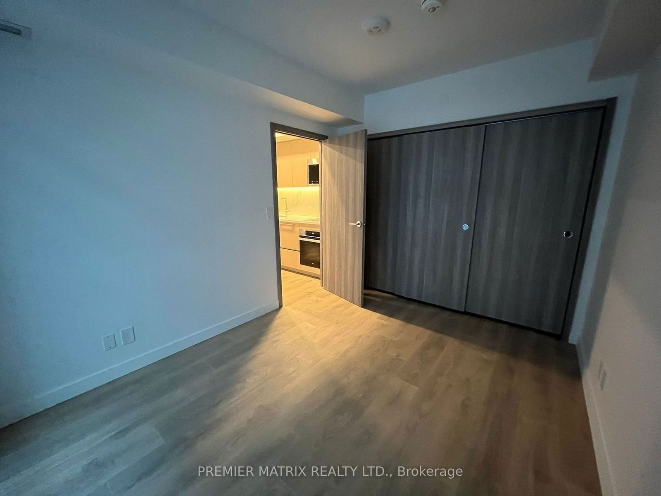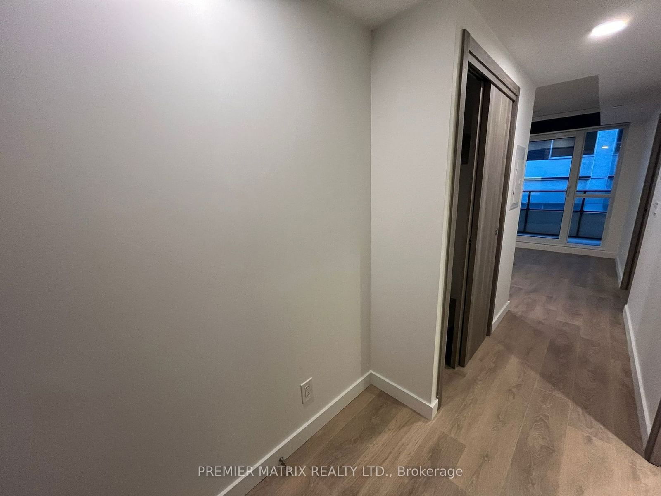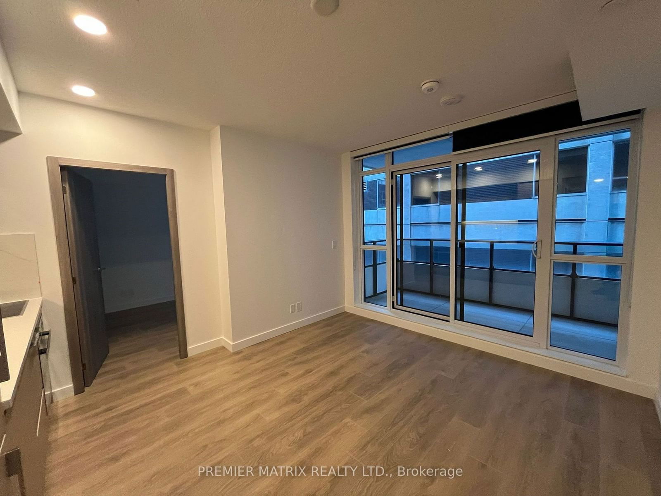608 - 38 Widmer St
Listing History
Details
Property Type:
Condo
Possession Date:
April 1, 2025
Lease Term:
1 Year
Utilities Included:
No
Outdoor Space:
Balcony
Furnished:
No
Exposure:
West
Locker:
None
Laundry:
Ensuite
Amenities
About this Listing
Welcome to Central At 38 Widmer by Concord is located in the heart of the Entertainment District & Toronto's Tech Hub; This 2 Bedroom, 1 bathroom unit features Miele appliances, Calacatta porcelain backsplash and polished chrome Grohe faucet, Built-In Closet Organizers And Heated Fully Decked Balcony. High-tech residential amenities, such as 100% Wi-Fi connectivity, state-of-the-art conference rooms and refrigerated parcel storage. NFC Building Entry (Keyless System), State-Of-The-Art Conference Rooms with High- Technology Campus Workspaces Created to Fit The Increasingly Ascending "Work From Home" Generation, Refrigerated Parcel Storage. it is the centre for future living. *100/100 Walk Score* Perfect for young professionals* 5 minute walk to Osgoode Subway, minutes from Financial & Entertainment District* entertainment, shopping and dining at your doorstep
premier matrix realty ltd.MLS® #C11963923
Fees & Utilities
Utilities Included
Utility Type
Air Conditioning
Heat Source
Heating
Room Dimensions
Living
Laminate, Combined with Dining, Walkout To Balcony
Kitchen
Built-in Appliances, Combined with Living, Walkout To Balcony
Primary
Laminate, Double Closet, Closet Organizers
Bedroom
Laminate, Closet, Closet Organizers
Foyer
Laminate
Bathroom
Marble Floor
Similar Listings
Explore Queen West
Commute Calculator
Mortgage Calculator
Demographics
Based on the dissemination area as defined by Statistics Canada. A dissemination area contains, on average, approximately 200 – 400 households.
Building Trends At Central Condos
Days on Strata
List vs Selling Price
Offer Competition
Turnover of Units
Property Value
Price Ranking
Sold Units
Rented Units
Best Value Rank
Appreciation Rank
Rental Yield
High Demand
Market Insights
Transaction Insights at Central Condos
| Studio | 1 Bed | 1 Bed + Den | 2 Bed | 3 Bed | 3 Bed + Den | |
|---|---|---|---|---|---|---|
| Price Range | No Data | $615,000 | No Data | $699,000 - $888,000 | $1,038,000 - $1,130,000 | No Data |
| Avg. Cost Per Sqft | No Data | $1,317 | No Data | $1,236 | $1,063 | No Data |
| Price Range | $2,050 - $2,250 | $1,500 - $2,450 | $2,500 - $2,600 | $2,550 - $3,800 | $2,850 - $5,200 | No Data |
| Avg. Wait for Unit Availability | No Data | 481 Days | No Data | 156 Days | 210 Days | No Data |
| Avg. Wait for Unit Availability | 103 Days | 7 Days | 22 Days | 3 Days | 12 Days | No Data |
| Ratio of Units in Building | 1% | 21% | 3% | 53% | 16% | 1% |
Market Inventory
Total number of units listed and leased in Queen West
