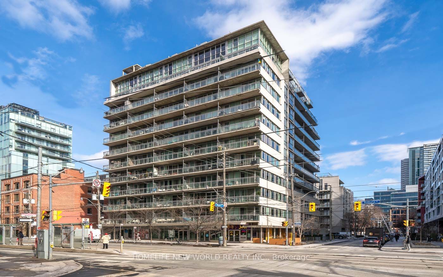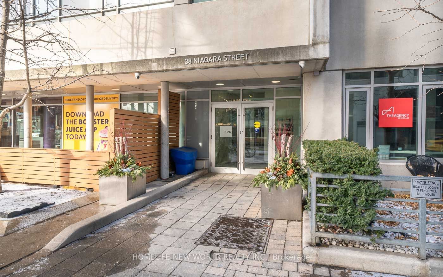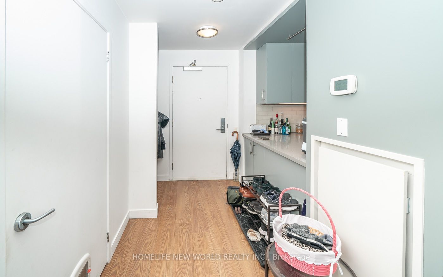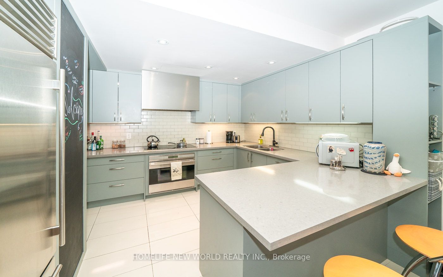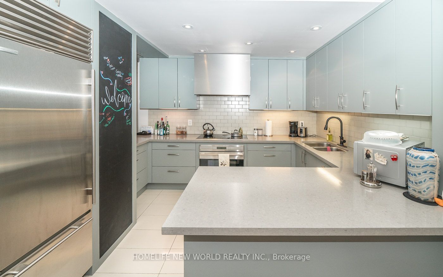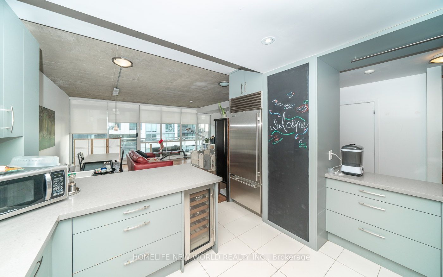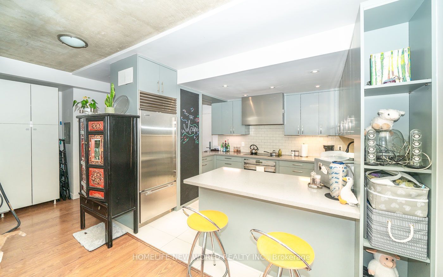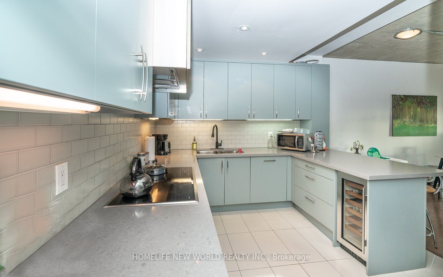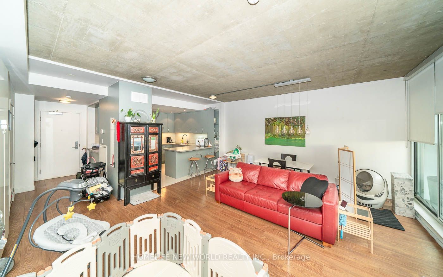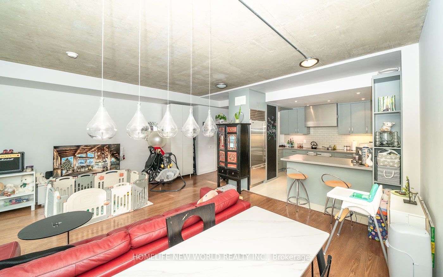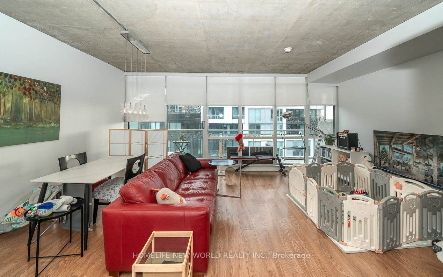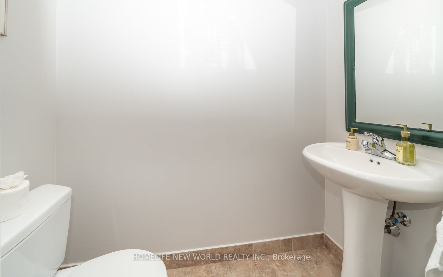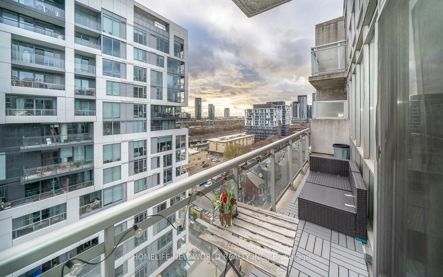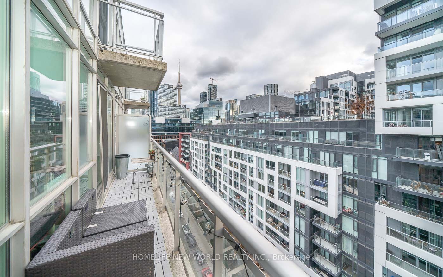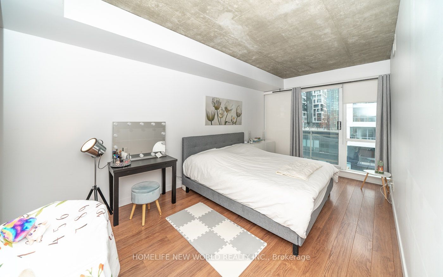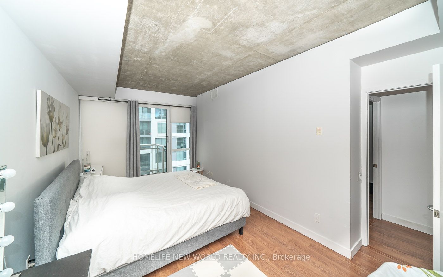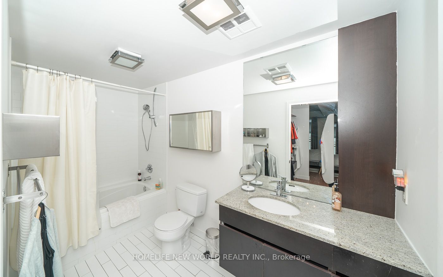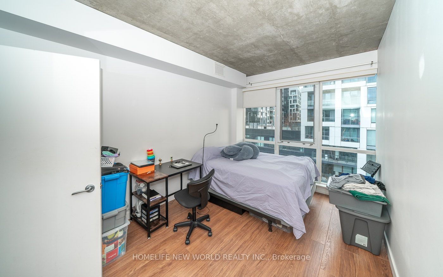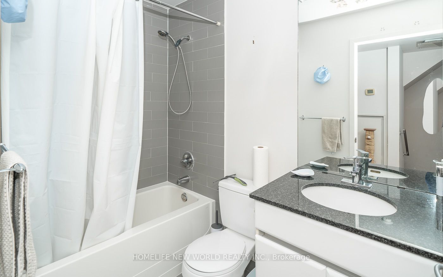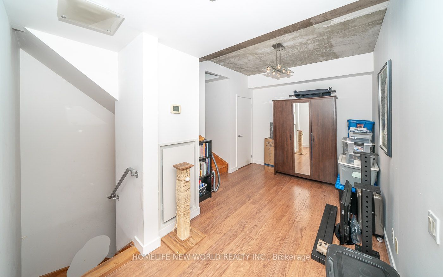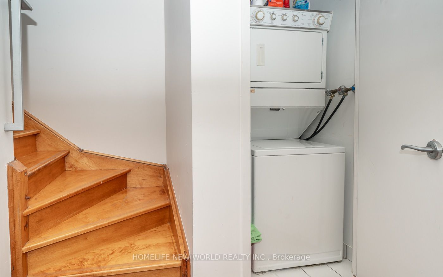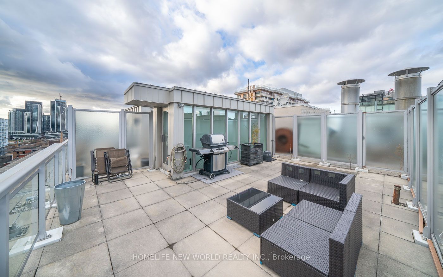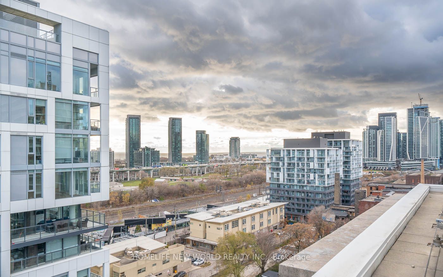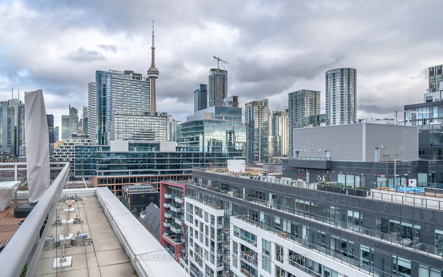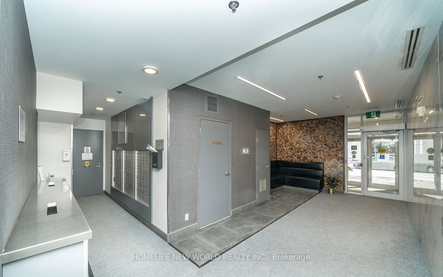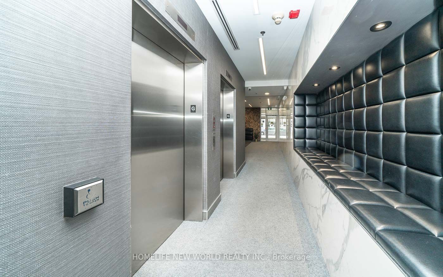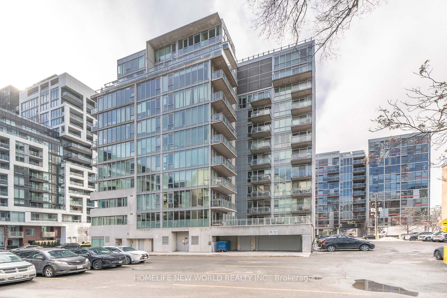Listing History
Details
Ownership Type:
Condominium
Property Type:
Soft Loft
Maintenance Fees:
$1,099/mth
Taxes:
$6,795 (2024)
Cost Per Sqft:
$964 - $1,124/sqft
Outdoor Space:
Terrace
Locker:
Owned
Exposure:
South
Possession Date:
60/90 TBA
Laundry:
Upper
Amenities
About this Listing
A Rare Find, This Fabulous 2 Bed + Den Penthouse is Bathed in Light From Expansive Walls of Windows. Featuring Exposed 9 Foot Concrete Ceilings, Functional Layout & Ample Built-In Storage. Ideally Suited For Entertaining, The Spacious Custom Built Kitchen With High End Appliances, Quartz Contertops & Modern Backsplash Moves Elegantly Into a Handsome Open-Concept Living & Dining Room. Enjoy Maximum Flow & a Flexible Configuration of the Highly Desirable Split Bedroom Layout. The Primary Bedroom Hosts a Balcony, W/I Closet & Completely Upgraded Ensuite Bathroom. The 2nd Bedroom & Bathroom Have Been Tastefully Renovated. The Spacious & Airy Den is an Inspired Work-From-Home Office Oasis. You Will Be Drawn to the Oversized Balcony on the Main Level & a Huge Terrace on the 3rd Level with Unobstructed City Views. Parking & Storage Locker Included. A Well-Maintained, Quiet Boutique Building Directly On Pet-Friendly Park. Famous For Its Restaurants & Nightlife, King West Is An Active Slice Of The City W/ Green Spaces Galore, Easy TTC, One Hotel, Restaurants, Park, Market, Farm Boy, Lakefront Access & Every Amenity At Your Doorstep.
ExtrasStainless Steel Appliances: Fridge, Cooktop, Oven, B/I Dishwasher. Washer and Dryer. All Electrical Light Fixtures And Window Coverings.
homelife new world realty inc.MLS® #C11963341
Fees & Utilities
Maintenance Fees
Utility Type
Air Conditioning
Heat Source
Heating
Room Dimensions
Foyer
Laminate, Closet
Living
Laminate, Walkout To Balcony, South View
Dining
Laminate, Combined with Living, Open Concept
Kitchen
Tile Floor, Stainless Steel Appliances, Quartz Counter
Primary
Laminate, 4 Piece Ensuite, Walkout To Balcony
2nd Bedroom
Laminate, Large Closet, Large Window
Den
Laminate, Open Concept
Similar Listings
Explore King West
Commute Calculator
Mortgage Calculator
Demographics
Based on the dissemination area as defined by Statistics Canada. A dissemination area contains, on average, approximately 200 – 400 households.
Building Trends At Zed Lofts
Days on Strata
List vs Selling Price
Offer Competition
Turnover of Units
Property Value
Price Ranking
Sold Units
Rented Units
Best Value Rank
Appreciation Rank
Rental Yield
High Demand
Market Insights
Transaction Insights at Zed Lofts
| Studio | 1 Bed | 1 Bed + Den | 2 Bed | 2 Bed + Den | |
|---|---|---|---|---|---|
| Price Range | No Data | No Data | $645,000 | $790,000 | No Data |
| Avg. Cost Per Sqft | No Data | No Data | $972 | $995 | No Data |
| Price Range | $1,950 | $2,000 - $2,350 | $2,750 | No Data | No Data |
| Avg. Wait for Unit Availability | No Data | 186 Days | 116 Days | 191 Days | 364 Days |
| Avg. Wait for Unit Availability | 721 Days | 95 Days | 110 Days | 325 Days | 336 Days |
| Ratio of Units in Building | 6% | 29% | 41% | 15% | 11% |
Market Inventory
Total number of units listed and sold in King West
