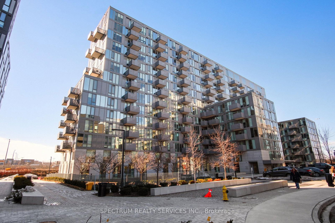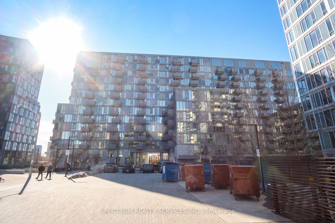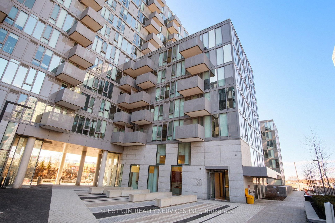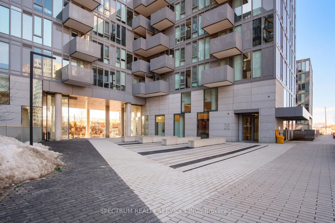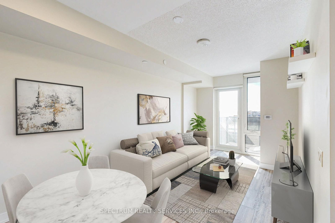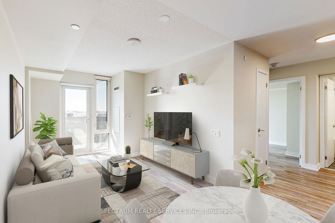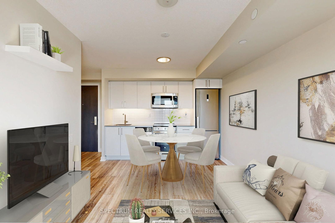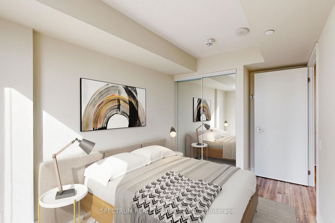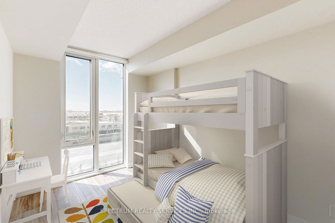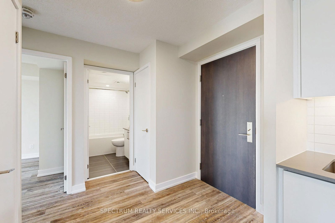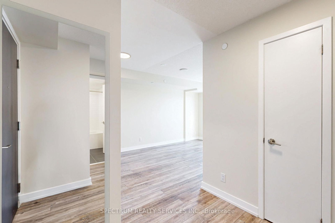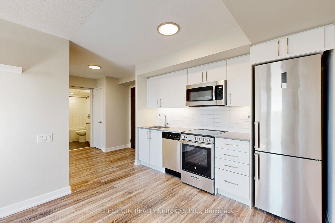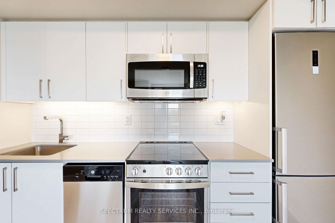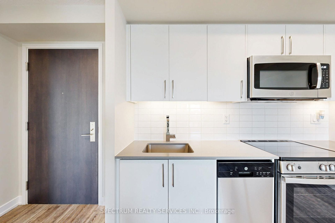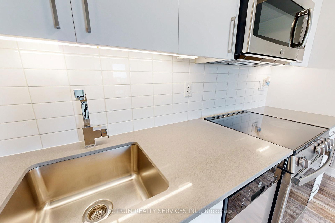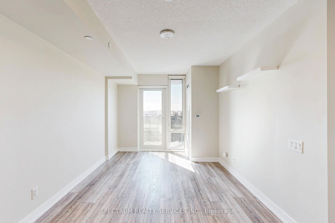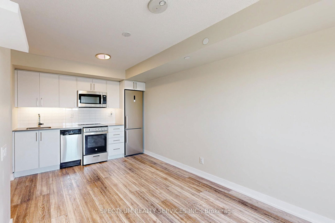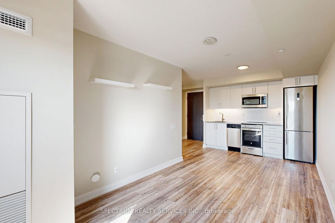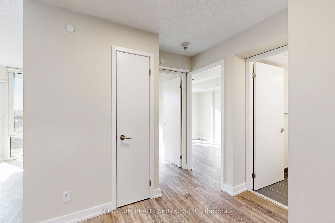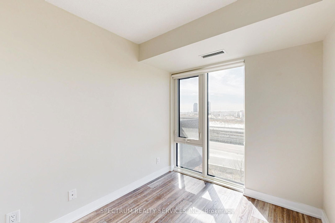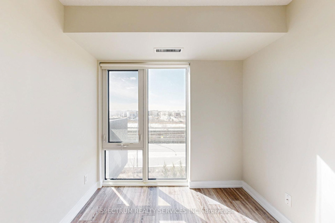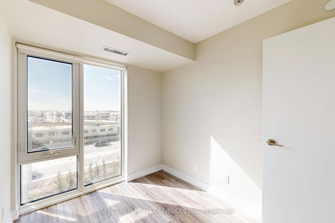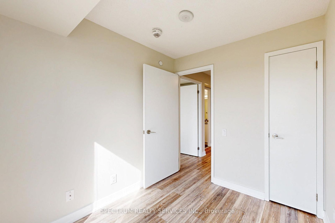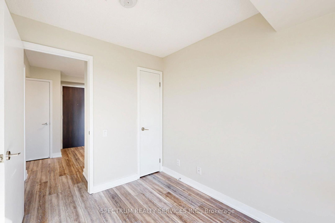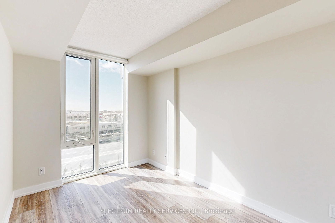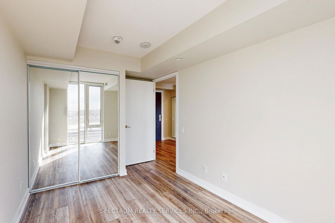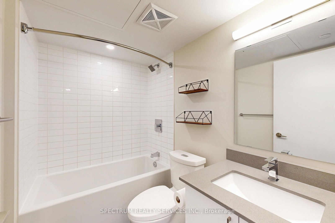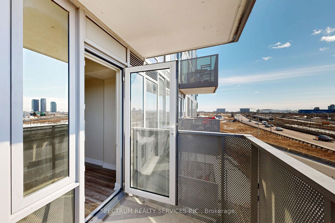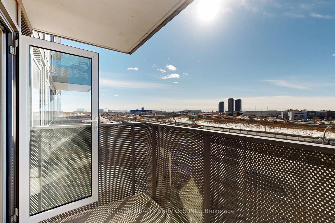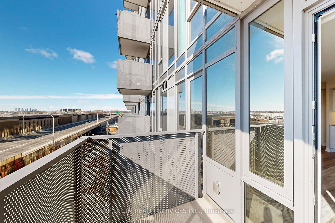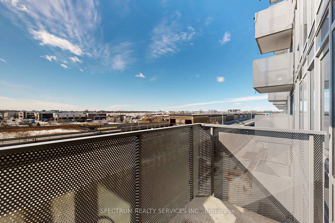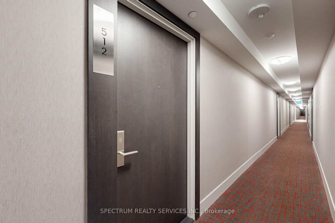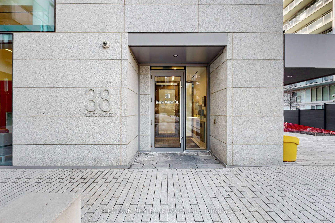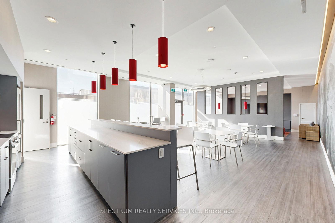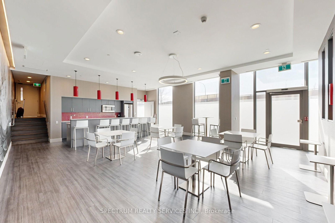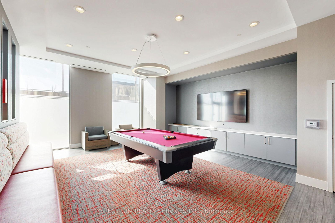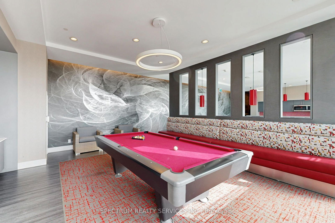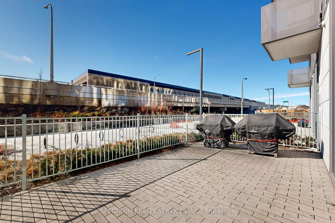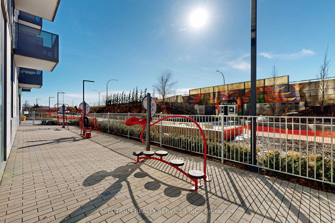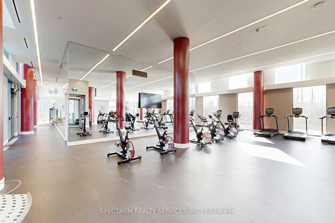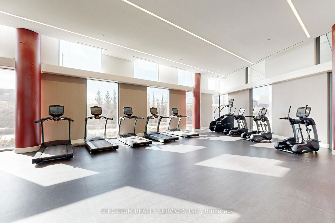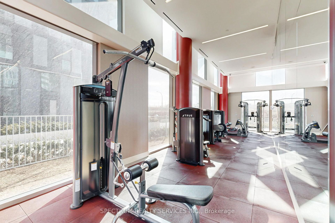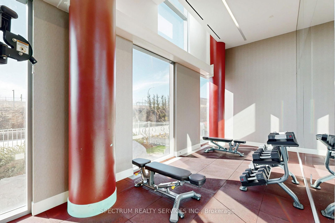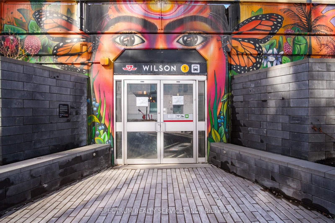512 - 38 Monte Kwinter Crt
Listing History
Unit Highlights
Property Type:
Condo
Maintenance Fees:
$518/mth
Taxes:
$1,981 (2024)
Cost Per Sqft:
$918/sqft
Outdoor Space:
Balcony
Locker:
Owned
Exposure:
West
Possession Date:
To Be Arranged
Amenities
About this Listing
Welcome to 38 Monte Kwinter Crt #512, a bright sun filled 2-bedroom, 1-bath unit offering modern comfort and urban convenience. Upgraded Laminate flooring flows seamlessly throughout this warn, west-facing home, leading to a private balcony perfect for morning coffee overlooking the city. The sleek kitchen boasts stainless steel appliances, open concept. Both principal bedrooms feature large windows with large closet space for storage. Enjoy an array of amenities including bike storage, a concierge, a gym, a party/meeting room, a security guard, visitor parking, and an on-site daycare and 24/7 concierge. The condo includes a storage locker and an underground parking space with visitors parking and EV charging. This prime location is just steps from Wilson Subway Station, offering quick access to major highways, York University, U of T, and downtown Toronto. Nearby, you will find the Billy Bishop Shopping Area with Home Depot, Best Buy, Costco, LCBO, Michaels, and more. With easy access to Yorkdale Mall, this unit is an exceptional opportunity for first-time buyers and investors! **EXTRAS** Condo Fee Includes Internet Only. *Listing Contains Virtually Staged Photos
ExtrasStainless Steel Fridge, Stainless Steel Stove, Stainless Steel Dishwasher, Microwave Hood, & Ensuite Washer & Dryer, All Window Coverings, All Electrical Light Fixtures, Wall Mirror & Bell Hi Speed Internet.
spectrum realty services inc.MLS® #C12010263
Fees & Utilities
Maintenance Fees
Utility Type
Air Conditioning
Heat Source
Heating
Room Dimensions
Living
Open Concept, Walkout To Balcony, Laminate
Dining
Open Concept, Combined with Living, Laminate
Kitchen
Open Concept, Combined with Dining, Stainless Steel Appliances
Primary
Large Window, Double Closet
2nd Bedroom
Large Window, Laminate, West View
Similar Listings
Explore Clanton Park | Wilson Heights
Commute Calculator
Demographics
Based on the dissemination area as defined by Statistics Canada. A dissemination area contains, on average, approximately 200 – 400 households.
Building Trends At The Rocket Condos
Days on Strata
List vs Selling Price
Offer Competition
Turnover of Units
Property Value
Price Ranking
Sold Units
Rented Units
Best Value Rank
Appreciation Rank
Rental Yield
High Demand
Market Insights
Transaction Insights at The Rocket Condos
| 1 Bed | 1 Bed + Den | 2 Bed | 2 Bed + Den | |
|---|---|---|---|---|
| Price Range | No Data | $490,000 - $515,500 | $469,000 - $550,000 | No Data |
| Avg. Cost Per Sqft | No Data | $933 | $962 | No Data |
| Price Range | $2,000 - $2,150 | $2,100 - $2,250 | $2,195 - $2,650 | No Data |
| Avg. Wait for Unit Availability | 278 Days | 355 Days | 62 Days | No Data |
| Avg. Wait for Unit Availability | 83 Days | 88 Days | 11 Days | No Data |
| Ratio of Units in Building | 16% | 24% | 59% | 3% |
Market Inventory
Total number of units listed and sold in Clanton Park | Wilson Heights
