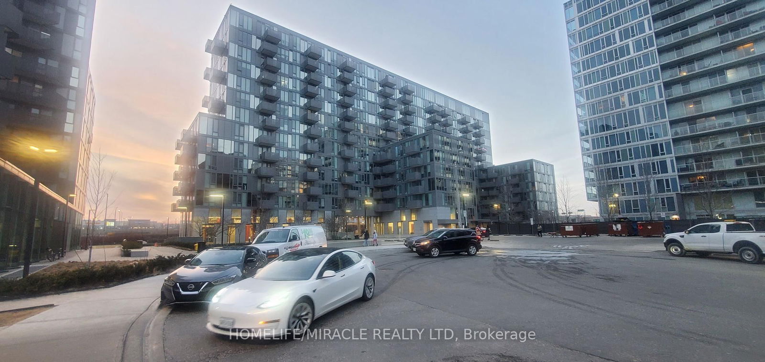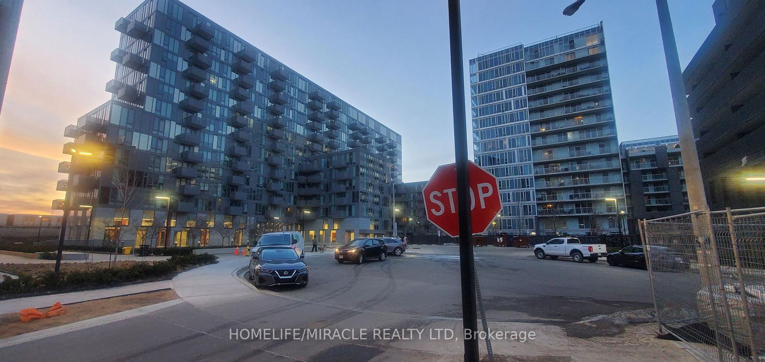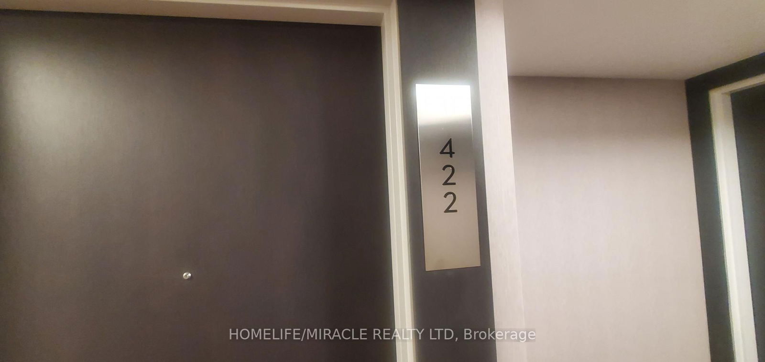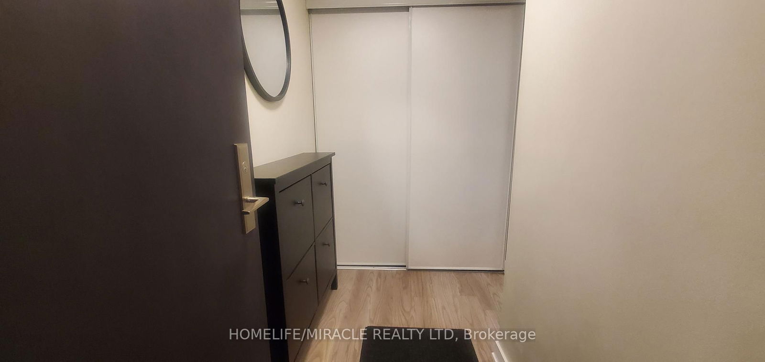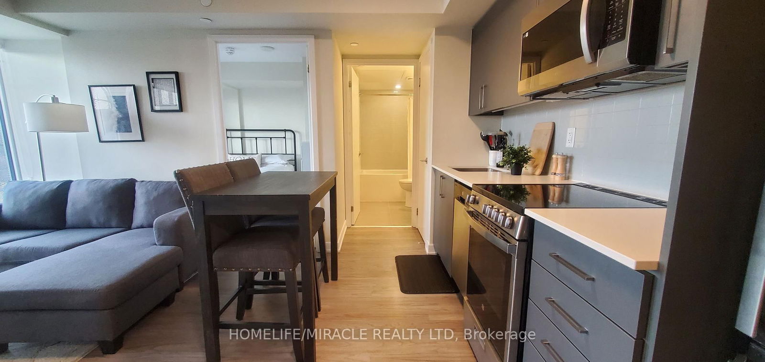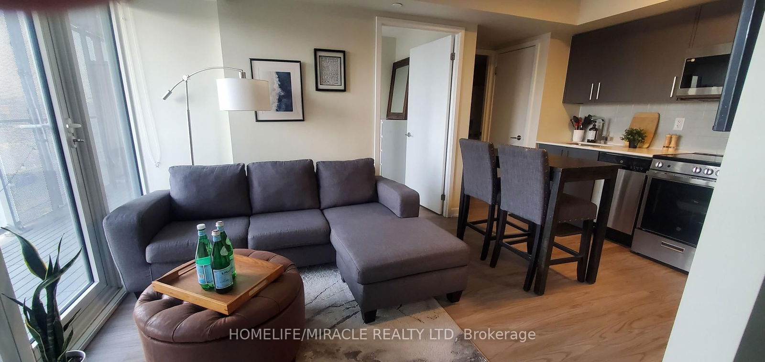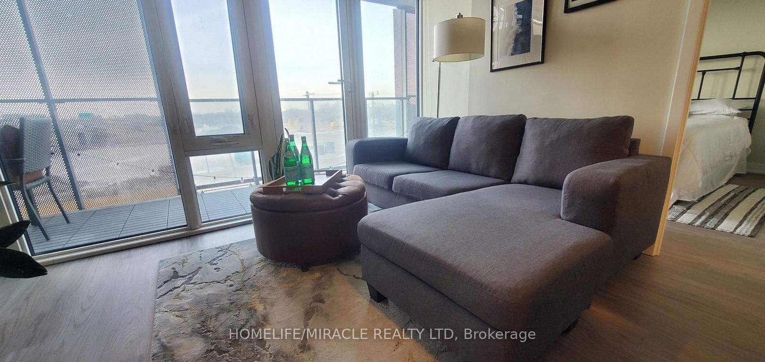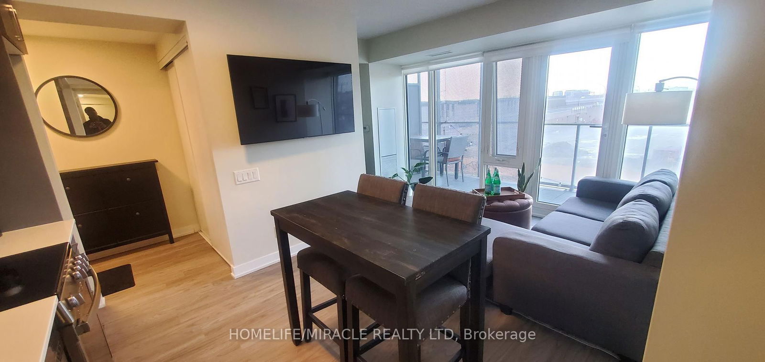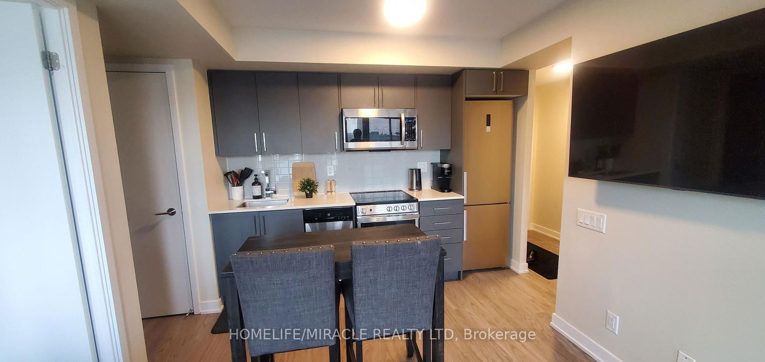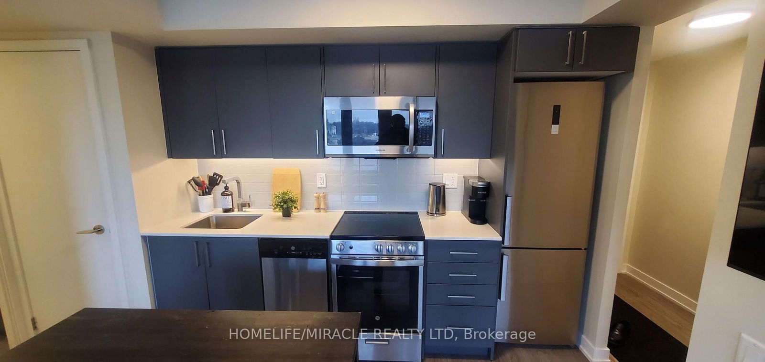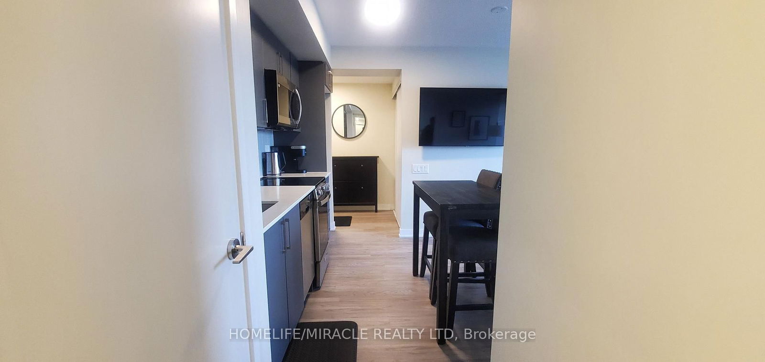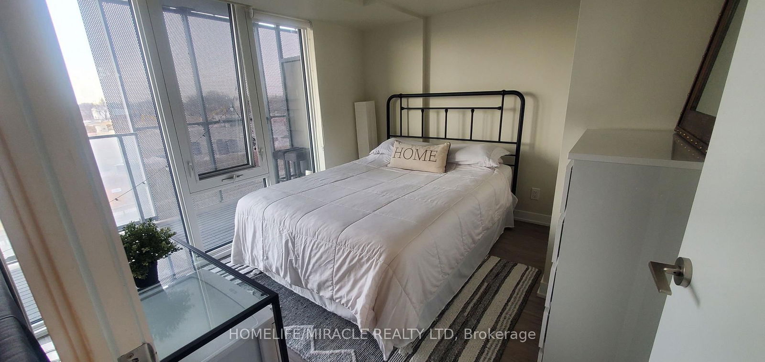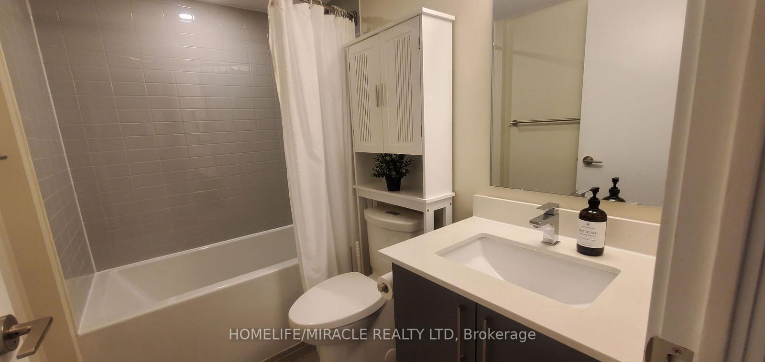422 - 38 Monte Kwinter Crt
Listing History
Unit Highlights
Property Type:
Condo
Possession Date:
May 4, 2025
Lease Term:
1 Year
Utilities Included:
No
Outdoor Space:
Balcony
Furnished:
No
Exposure:
North
Locker:
Owned
Amenities
About this Listing
Beautiful And Cozy Northern View Unit In The Rocket, Fairly New Building. Unit Features Laminate Floor Throughout, Stainless Steel Appliances including Built-In Dishwasher, Ensuite Laundry, Cozy Bedroom With Closet, Up To Date Lighting, large Walkout Balcony From Living Room. Subway Entrance At Door. Close To Allen Rd, Hwy 401, School, Shopping, Entertainment, Yorkdale Mall. This Complex Also Features Onsite BBQ Area, Gym, Meeting/Party Room
ExtrasFridge, Stove, Washer/Dryer Combo, BI Dishwasher, Window Coverings
homelife/miracle realty ltdMLS® #C12018580
Fees & Utilities
Utilities Included
Utility Type
Air Conditioning
Heat Source
Heating
Room dimensions are not available for this listing.
Similar Listings
Explore Clanton Park | Wilson Heights
Commute Calculator
Demographics
Based on the dissemination area as defined by Statistics Canada. A dissemination area contains, on average, approximately 200 – 400 households.
Building Trends At The Rocket Condos
Days on Strata
List vs Selling Price
Offer Competition
Turnover of Units
Property Value
Price Ranking
Sold Units
Rented Units
Best Value Rank
Appreciation Rank
Rental Yield
High Demand
Market Insights
Transaction Insights at The Rocket Condos
| 1 Bed | 1 Bed + Den | 2 Bed | 2 Bed + Den | |
|---|---|---|---|---|
| Price Range | No Data | $490,000 - $515,500 | $469,000 - $550,000 | No Data |
| Avg. Cost Per Sqft | No Data | $933 | $962 | No Data |
| Price Range | $2,000 - $2,150 | $2,100 - $2,250 | $2,195 - $2,650 | No Data |
| Avg. Wait for Unit Availability | 278 Days | 355 Days | 62 Days | No Data |
| Avg. Wait for Unit Availability | 83 Days | 88 Days | 11 Days | No Data |
| Ratio of Units in Building | 16% | 24% | 59% | 3% |
Market Inventory
Total number of units listed and leased in Clanton Park | Wilson Heights
