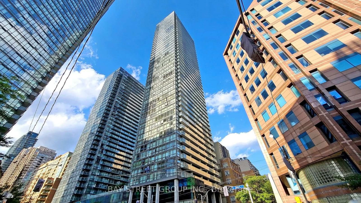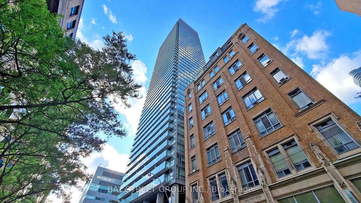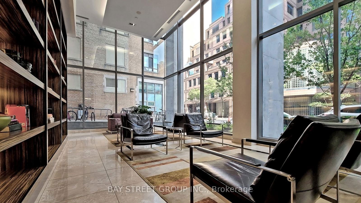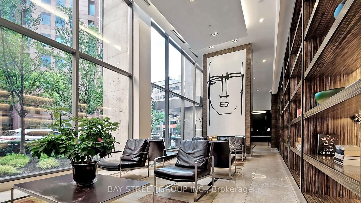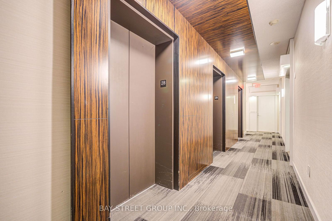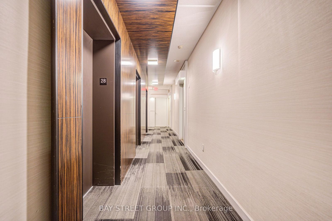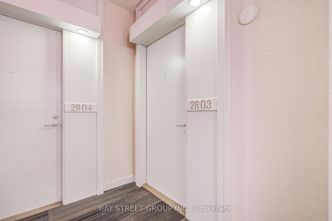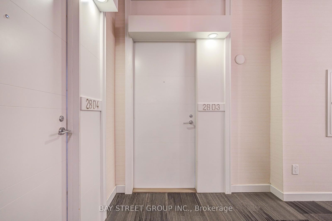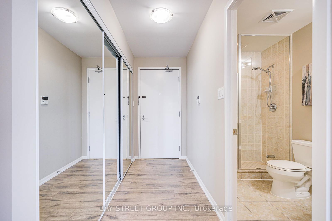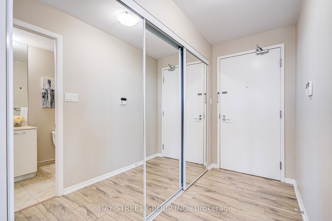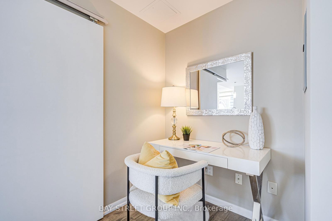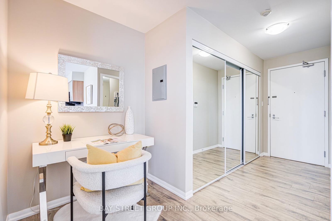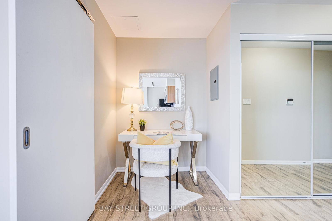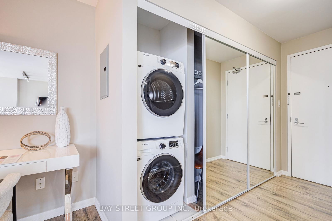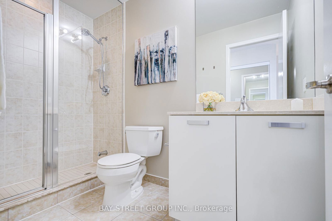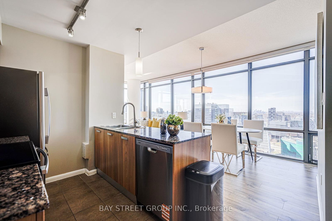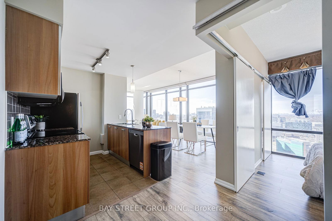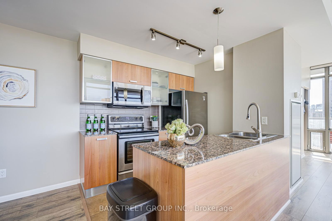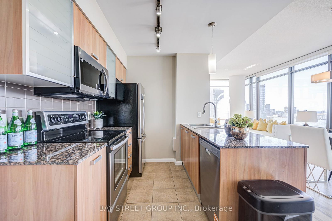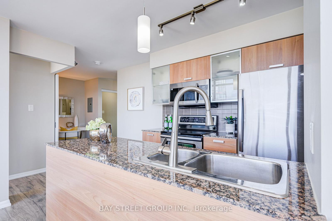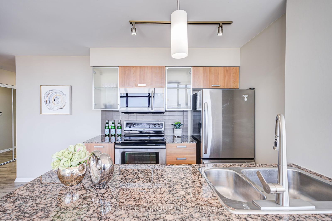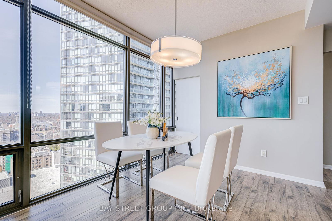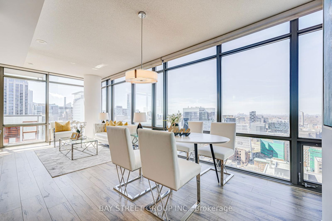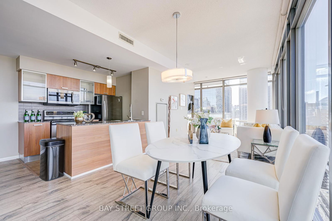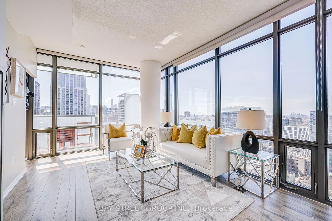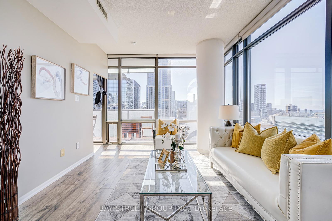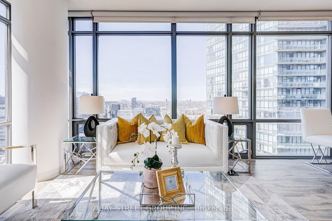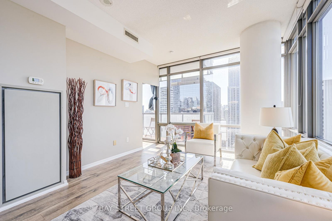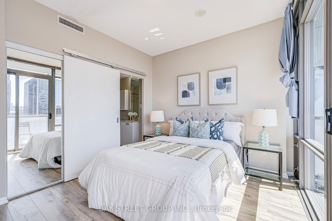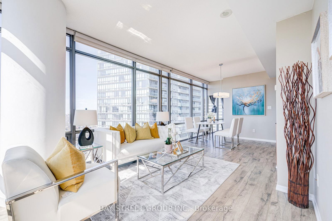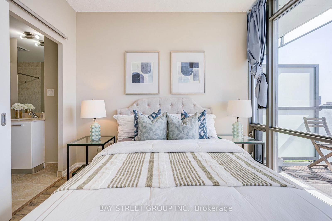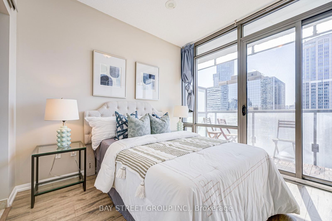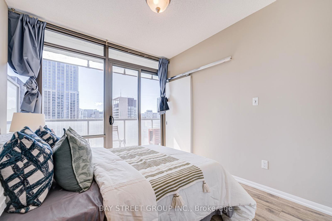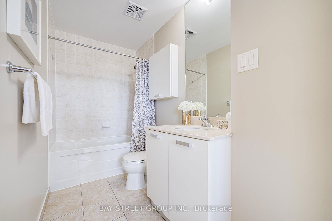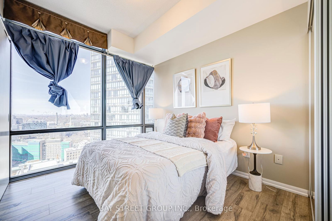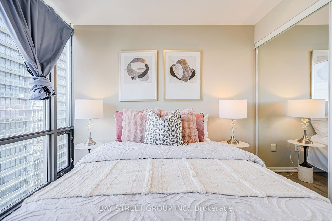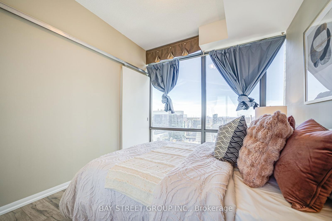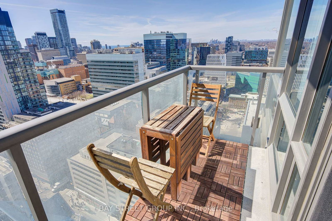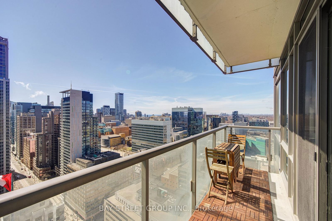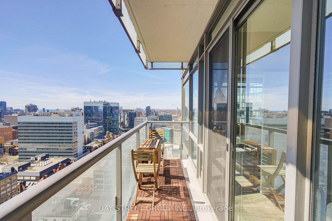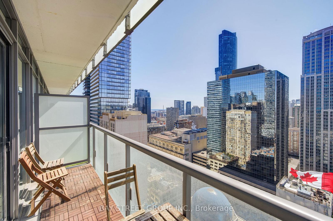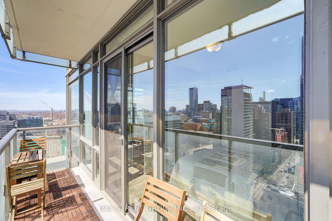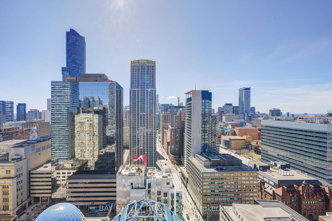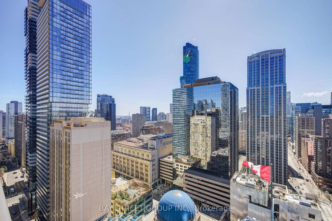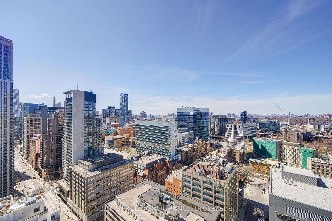2803 - 38 Grenville St
Listing History
Details
Property Type:
Condo
Maintenance Fees:
$816/mth
Taxes:
$4,328 (2024)
Cost Per Sqft:
$1,145/sqft
Outdoor Space:
Balcony
Locker:
None
Exposure:
South West
Possession Date:
90
Laundry:
Main
Amenities
About this Listing
Welcome to this luxurious 2+1 suite located in the heart of downtown Toronto! Situated on a high floor in the southwest corner of the building, this bright and spacious unit boasts 9-foot ceilings and floor-to-ceiling windows that flood the space with natural light and offer breathtaking city views. The home has been meticulously updated with brand new flooring throughout, and brand new appliances including a microwave with range hood, washer and dryer, and dishwasher. The master bedroom features an ensuite bathroom and access to the balcony, providing both comfort and privacy. The open-concept layout includes two separate bedrooms and a bright living and dining area, perfect for entertaining. Residents enjoy exceptional amenities, including an indoor pool, fitness center, movie theatre, party room, guest suites, visitor parking, and 24-hour concierge service. Located just steps away from shopping, restaurants, cafes, the subway, and the University of Toronto, this suite offers the best of city living.
ExtrasStove, microwave range hood (2025), dishwasher (2025), fridge, Washer & dryer(2025)
bay street group inc.MLS® #C12065042
Fees & Utilities
Maintenance Fees
Utility Type
Air Conditioning
Heat Source
Heating
Room Dimensions
Living
hardwood floor, Picture Window, Walkout To Balcony
Dining
hardwood floor, Sw View, Open Concept
Kitchen
Granite Counter, Stainless Steel Appliances, Modern Kitchen
Primary
hardwood floor, 4 Piece Ensuite, Picture Window
2nd Bedroom
hardwood floor, Double Closet, Picture Window
Den
Hardwood Floor
Similar Listings
Explore Bay Street Corridor
Commute Calculator
Mortgage Calculator
Demographics
Based on the dissemination area as defined by Statistics Canada. A dissemination area contains, on average, approximately 200 – 400 households.
Building Trends At Murano
Days on Strata
List vs Selling Price
Offer Competition
Turnover of Units
Property Value
Price Ranking
Sold Units
Rented Units
Best Value Rank
Appreciation Rank
Rental Yield
High Demand
Market Insights
Transaction Insights at Murano
| Studio | 1 Bed | 1 Bed + Den | 2 Bed | 2 Bed + Den | 3 Bed | |
|---|---|---|---|---|---|---|
| Price Range | No Data | $525,000 - $590,000 | $651,328 - $755,000 | $810,000 - $1,345,000 | $853,000 - $1,000,000 | No Data |
| Avg. Cost Per Sqft | No Data | $963 | $1,111 | $1,146 | $1,100 | No Data |
| Price Range | $1,900 - $2,350 | $2,200 - $3,000 | $2,250 - $3,030 | $2,990 - $4,500 | $3,000 - $4,200 | $4,600 |
| Avg. Wait for Unit Availability | 223 Days | 75 Days | 48 Days | 43 Days | 49 Days | No Data |
| Avg. Wait for Unit Availability | 30 Days | 15 Days | 11 Days | 13 Days | 16 Days | 566 Days |
| Ratio of Units in Building | 9% | 20% | 28% | 25% | 20% | 1% |
Market Inventory
Total number of units listed and sold in Bay Street Corridor
