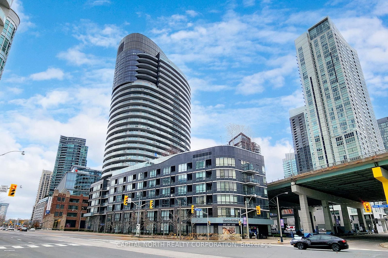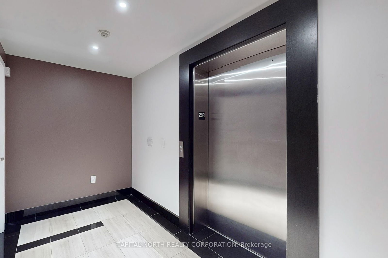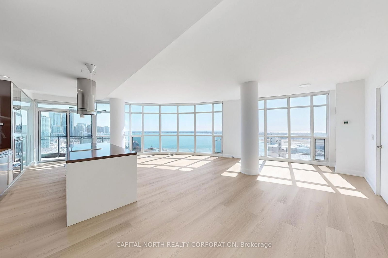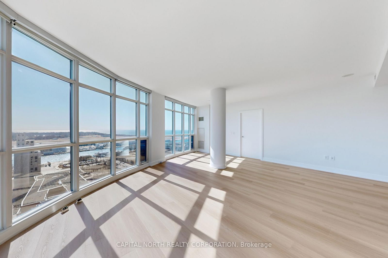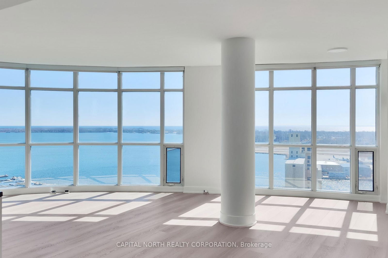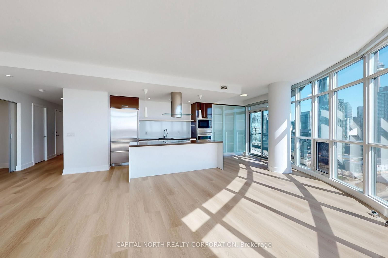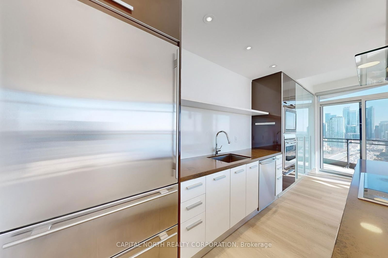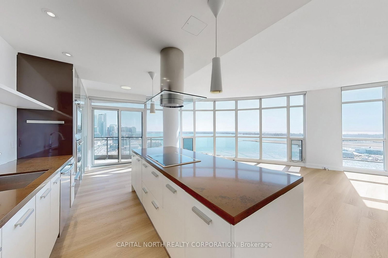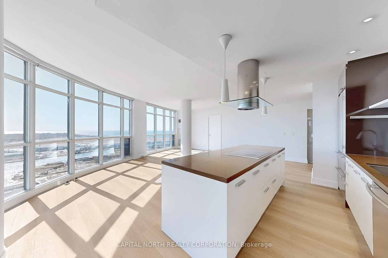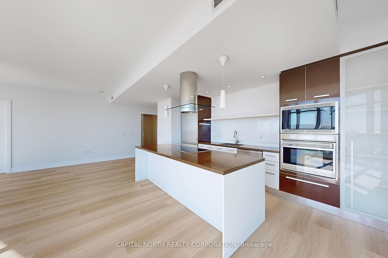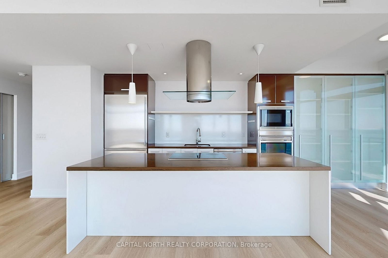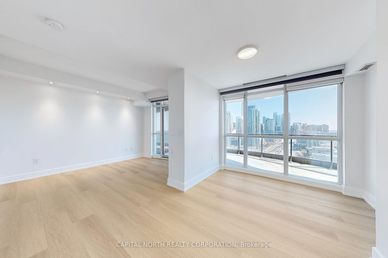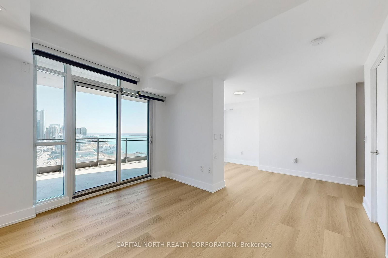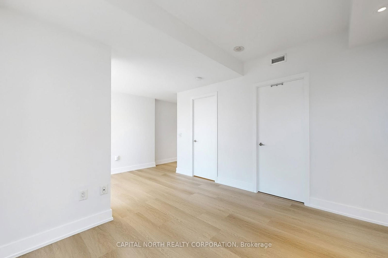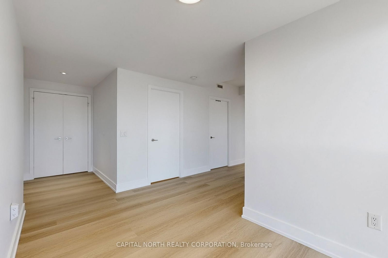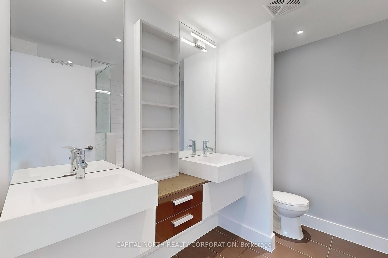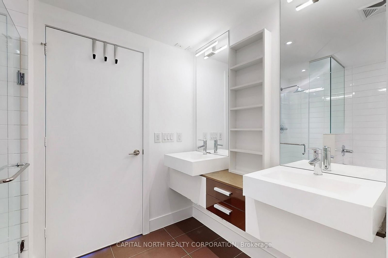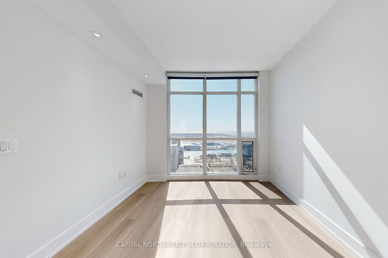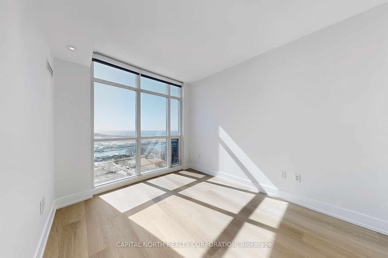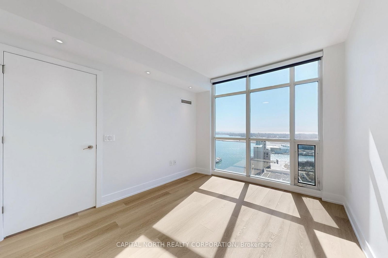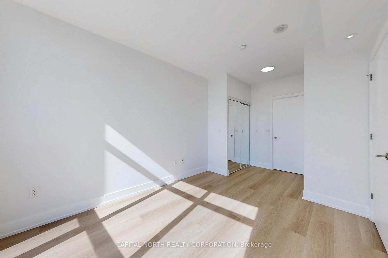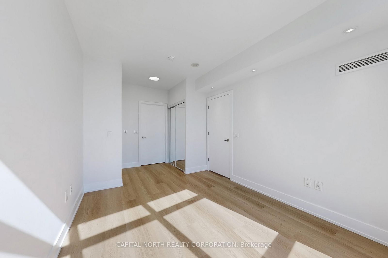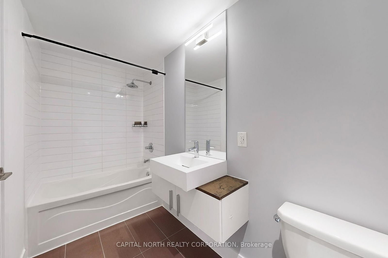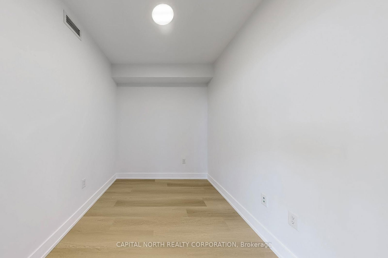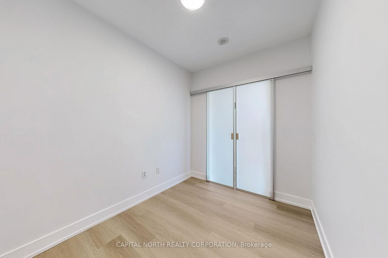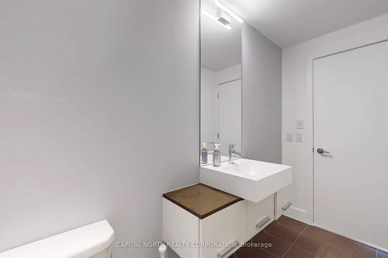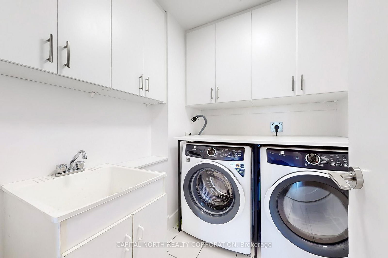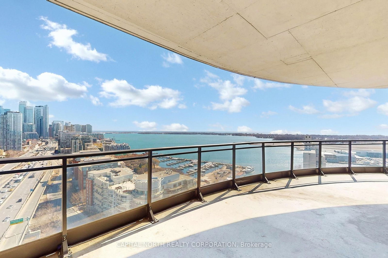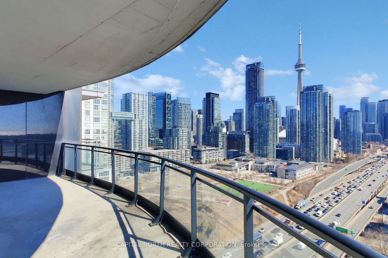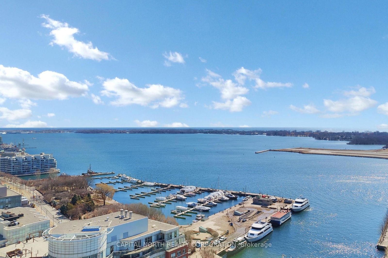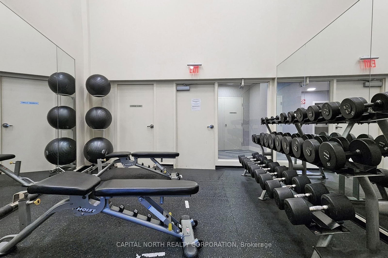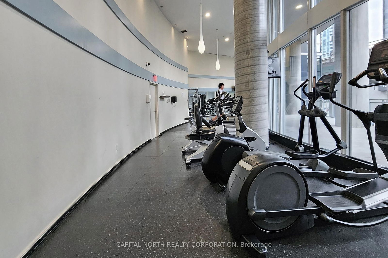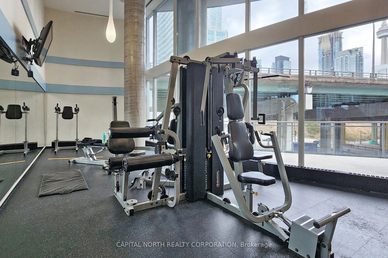2812 - 38 Dan Leckie Way
Listing History
Unit Highlights
Property Type:
Condo
Possession Date:
April 15, 2025
Lease Term:
1 Year
Utilities Included:
No
Outdoor Space:
Terrace
Furnished:
No
Exposure:
South East
Locker:
None
Amenities
About this Listing
Discover Breathing Taking, Unobstructed Views Of Lake Ontario, The Toronto Islands, And The Vibrant City Skyline From This Exceptional Residence. Renowned For Showcasing One Of Torontos Most Sought-After Waterfront Perspectives, This Home Offers An Unmatched Living Experience. Step Directly Into Your Suite Via A Semi-Private Elevator Reserved For Elite Suites, Shared With Only Twelves Residencies, Ensuring Both Exclusivity And Tranquility. Enjoy The Added Luxury Of A Private Parking Garage Dedicated Solely To These Premier Residences. This Thoughtfully Designed Suite Features Two Generously Sized Bedroom, Each With Its Own Ensuite Bathroom. The Primary Bedroom Elevates Your Retreat With A Private Study And Direct Access To An Expansive Terrace. A Spacious, Separate Den Provides Flexible Space, Perfect For A Home Office Or Relaxation. At The Heart Of The Home, A Modern Kitchen Shines With Sleek Quartz Tops. Freshly Painted Throughout, The Suite Boasts Brand-New Vinyl Flooring Enhancing Its Contemporary Appeal. With 1,718 Interior Square Feet And An Additional 220 Square Feet Of Exterior Space, This 1,938-Square-Foot Sanctuary Is A Rare Gem. Opportunities To Make One Of These Exclusive Suites Your Home Are Rare. Perfectly Positioned Near Shopping, Dining, Highways, Transit, And The Dynamic Offerings Of Downtown Toronto, This Home Is More Than A Residence, Its A Lifestyle. Welcome To A One-Of-A-Kind Haven That Says You've Truly Arrived!
ExtrasStainless Steel Fridge, Oven And Countertop Stove, Built In Dishwasher, Washer And Dryer, All Existing ELFs, All Existing Windows Coverings.
capital north realty corporationMLS® #C12053966
Fees & Utilities
Utilities Included
Utility Type
Air Conditioning
Heat Source
Heating
Room Dimensions
Living
South View, Vinyl Floor, Windows Floor to Ceiling
Dining
Se View, Vinyl Floor, Windows Floor to Ceiling
Kitchen
Se View, Centre Island, Stainless Steel Appliances
Primary
Walkout To Terrace, Walk-in Closet, 5 Piece Ensuite
Study
Windows Floor to Ceiling, Vinyl Floor
2nd Bedroom
Windows Floor to Ceiling, Vinyl Floor, 4 Piece Ensuite
Den
Sliding Doors, Separate Room, Vinyl Floor
Foyer
Elevator, Granite Floor
Laundry
Laundry Sink, Built-in Shelves, Ceramic Floor
Similar Listings
Explore The Waterfront
Commute Calculator
Demographics
Based on the dissemination area as defined by Statistics Canada. A dissemination area contains, on average, approximately 200 – 400 households.
Building Trends At Panorama Condos
Days on Strata
List vs Selling Price
Offer Competition
Turnover of Units
Property Value
Price Ranking
Sold Units
Rented Units
Best Value Rank
Appreciation Rank
Rental Yield
High Demand
Market Insights
Transaction Insights at Panorama Condos
| Studio | 1 Bed | 1 Bed + Den | 2 Bed | 2 Bed + Den | 3 Bed | 3 Bed + Den | |
|---|---|---|---|---|---|---|---|
| Price Range | $388,000 | $507,500 | $550,000 - $670,000 | $782,000 | $1,028,000 - $1,806,000 | No Data | No Data |
| Avg. Cost Per Sqft | $838 | $887 | $852 | $830 | $1,030 | No Data | No Data |
| Price Range | No Data | $1,450 - $2,500 | $2,175 - $3,100 | $2,950 | $3,000 - $4,800 | No Data | $1,500 |
| Avg. Wait for Unit Availability | 2912 Days | 62 Days | 21 Days | 362 Days | 161 Days | No Data | No Data |
| Avg. Wait for Unit Availability | 472 Days | 23 Days | 12 Days | 160 Days | 50 Days | No Data | 271 Days |
| Ratio of Units in Building | 2% | 26% | 54% | 4% | 11% | 1% | 5% |
Market Inventory
Total number of units listed and leased in Waterfront
